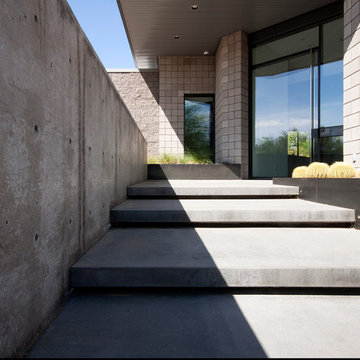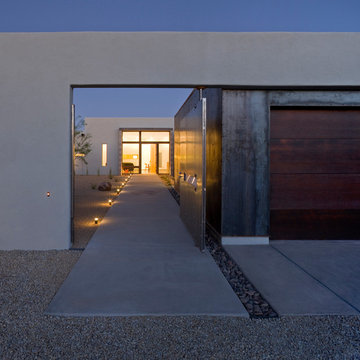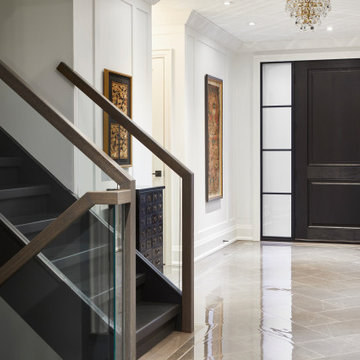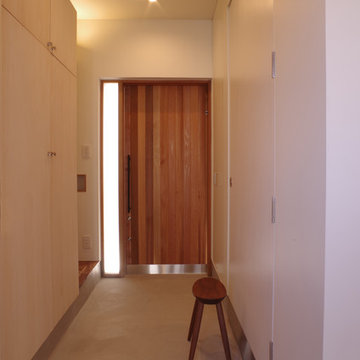Прихожая с бетонным полом и полом из терраццо – фото дизайна интерьера
Сортировать:
Бюджет
Сортировать:Популярное за сегодня
61 - 80 из 7 506 фото
1 из 3

Exterior floating concrete steps redefine this existing entry. New hot rolled steel planter boxes and an exposed cast in place concrete wall help create a sense of arrival. Photos by Chen + Suchart Studio LLC

Front entry to mid-century-modern renovation with green front door with glass panel, covered wood porch, wood ceilings, wood baseboards and trim, hardwood floors, large hallway with beige walls, built-in bookcase, floor to ceiling window and sliding screen doors in Berkeley hills, California

Recessed entry is lined with 1 x 4 bead board to suggest interior paneling. Detail of new portico is minimal and typical for a 1940 "Cape." Colors are Benjamin Moore: "Smokey Taupe" for siding, "White Dove" for trim. "Pale Daffodil" for doors and sash.

Bill Timmerman
Свежая идея для дизайна: прихожая в стиле модернизм с бетонным полом и поворотной входной дверью - отличное фото интерьера
Свежая идея для дизайна: прихожая в стиле модернизм с бетонным полом и поворотной входной дверью - отличное фото интерьера

Sometimes, the smallest projects are the most rewarding. I designed this small front porch for a client in Fort Mitchell, KY. My client lived for years with a ragged front porch and awning embarrassed by her front entry. We refurbished and extended the concrete stoop, added a new hand rail, and most importantly a new covered entry. The design enhances the architecture of the house welcoming guests and keeping them dry. Pictures By: Ashli Slawter

The gorgeous entry to the house features a large wood commercial style front door, polished concrete floors and a barn door separating the master suite.
For more information please call Christiano Homes at (949)294-5387 or email at heather@christianohomes.com
Photo by Michael Asgian

Свежая идея для дизайна: входная дверь среднего размера в современном стиле с серой входной дверью, серыми стенами, бетонным полом, одностворчатой входной дверью и серым полом - отличное фото интерьера

Photograph by Art Gray
Пример оригинального дизайна: фойе среднего размера в стиле модернизм с бетонным полом, красной входной дверью, серым полом, белыми стенами и одностворчатой входной дверью
Пример оригинального дизайна: фойе среднего размера в стиле модернизм с бетонным полом, красной входной дверью, серым полом, белыми стенами и одностворчатой входной дверью

Copyrights: WA design
Пример оригинального дизайна: входная дверь среднего размера в стиле лофт с бетонным полом, серым полом, одностворчатой входной дверью, металлической входной дверью и белыми стенами
Пример оригинального дизайна: входная дверь среднего размера в стиле лофт с бетонным полом, серым полом, одностворчатой входной дверью, металлической входной дверью и белыми стенами

На фото: входная дверь в стиле кантри с серыми стенами, бетонным полом, одностворчатой входной дверью и входной дверью из темного дерева

A long, slender bronze bar pull adds just the right amount of interest to the modern, pivoting alder door at the front entry of this mountaintop home.

The Lake Forest Park Renovation is a top-to-bottom renovation of a 50's Northwest Contemporary house located 25 miles north of Seattle.
Photo: Benjamin Benschneider

custom wall mounted wall shelf with concealed hinges, Makassar High Gloss Lacquer
Стильный дизайн: фойе среднего размера в современном стиле с серыми стенами, бетонным полом и серым полом - последний тренд
Стильный дизайн: фойе среднего размера в современном стиле с серыми стенами, бетонным полом и серым полом - последний тренд

Dans cette maison datant de 1993, il y avait une grande perte de place au RDCH; Les clients souhaitaient une rénovation totale de ce dernier afin de le restructurer. Ils rêvaient d'un espace évolutif et chaleureux. Nous avons donc proposé de re-cloisonner l'ensemble par des meubles sur mesure et des claustras. Nous avons également proposé d'apporter de la lumière en repeignant en blanc les grandes fenêtres donnant sur jardin et en retravaillant l'éclairage. Et, enfin, nous avons proposé des matériaux ayant du caractère et des coloris apportant du peps!

Источник вдохновения для домашнего уюта: большая входная дверь в современном стиле с черными стенами, бетонным полом, одностворчатой входной дверью, черной входной дверью и панелями на стенах

An original Sandy Cohen design mid-century house in Laurelhurst neighborhood in Seattle. The house was originally built for illustrator Irwin Caplan, known for the "Famous Last Words" comic strip in the Saturday Evening Post. The residence was recently bought from Caplan’s estate by new owners, who found that it ultimately needed both cosmetic and functional upgrades. A renovation led by SHED lightly reorganized the interior so that the home’s midcentury character can shine.
LEICHT cabinet in frosty white c-channel in alum color. Wrap in custom VG Fir panel.
DWELL Magazine article
DeZeen article
Design by SHED Architecture & Design
Photography by: Rafael Soldi

Пример оригинального дизайна: большая входная дверь в современном стиле с белыми стенами, бетонным полом, одностворчатой входной дверью, входной дверью из темного дерева и бежевым полом

На фото: большое фойе в стиле ретро с серыми стенами, полом из терраццо, двустворчатой входной дверью, входной дверью из дерева среднего тона и серым полом

Photo :Kawasumi Ichiyo Architect Office
Источник вдохновения для домашнего уюта: узкая прихожая в скандинавском стиле с белыми стенами, бетонным полом, одностворчатой входной дверью, входной дверью из дерева среднего тона и серым полом
Источник вдохновения для домашнего уюта: узкая прихожая в скандинавском стиле с белыми стенами, бетонным полом, одностворчатой входной дверью, входной дверью из дерева среднего тона и серым полом

Dutton Architects did an extensive renovation of a post and beam mid-century modern house in the canyons of Beverly Hills. The house was brought down to the studs, with new interior and exterior finishes, windows and doors, lighting, etc. A secure exterior door allows the visitor to enter into a garden before arriving at a glass wall and door that leads inside, allowing the house to feel as if the front garden is part of the interior space. Similarly, large glass walls opening to a new rear gardena and pool emphasizes the indoor-outdoor qualities of this house. photos by Undine Prohl
Прихожая с бетонным полом и полом из терраццо – фото дизайна интерьера
4