Прихожая с бетонным полом – фото дизайна интерьера с невысоким бюджетом
Сортировать:
Бюджет
Сортировать:Популярное за сегодня
81 - 100 из 206 фото
1 из 3
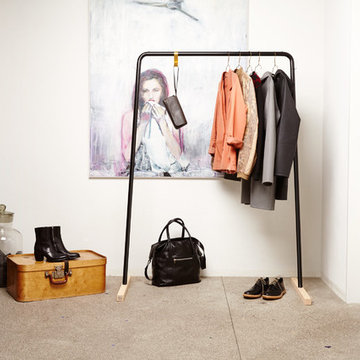
Kleidungsstücke und Accessoires ganz einfach zusammen und dekorativ aufbewahren.
Neuvonfrisch GmbH
Свежая идея для дизайна: узкая прихожая среднего размера в современном стиле с белыми стенами и бетонным полом - отличное фото интерьера
Свежая идея для дизайна: узкая прихожая среднего размера в современном стиле с белыми стенами и бетонным полом - отличное фото интерьера
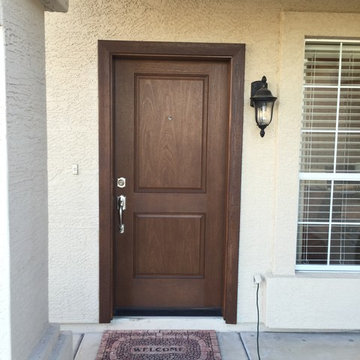
Стильный дизайн: маленькая входная дверь в классическом стиле с бежевыми стенами, бетонным полом, одностворчатой входной дверью и входной дверью из темного дерева для на участке и в саду - последний тренд
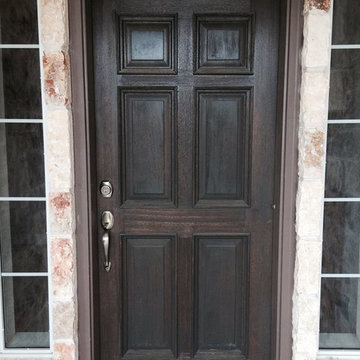
David Pool
Источник вдохновения для домашнего уюта: маленькая входная дверь в классическом стиле с бетонным полом, одностворчатой входной дверью и входной дверью из темного дерева для на участке и в саду
Источник вдохновения для домашнего уюта: маленькая входная дверь в классическом стиле с бетонным полом, одностворчатой входной дверью и входной дверью из темного дерева для на участке и в саду
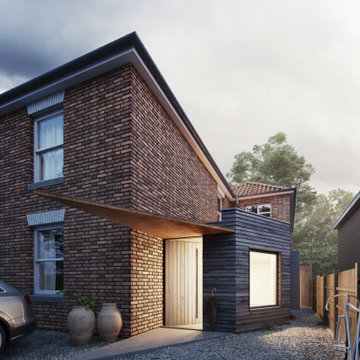
NEW ENTRANCE RECEPTION
Myrtle Cottage sits within the defined Old Netley, just outside Southampton, which to date has contained small dwellings with little overall development. This is rapidly changing due to the housing development towards the North East of Cranbury gardens. Green Lane itself to is a cul-de-sac so its very nature is a quiet neighborhood.
Studio B.a.d where commissioned to undertake a feasibility study and planning application to take a radical review of the ground entrance and reception area.
The design strategy has been to create a very simple and sympathetic addition to the existing house and context. Something that is of high quality and sits smaller in scale to the existing Victorian property.
The form, material and detailed composition of the extension is a response to the local vernacular and with an overriding view to keep this new piece much smaller in height. The new addition places great importance on the quality of space and light within the new spaces, allowing for much greater open plan space and natural daylight, to flood deep into the plan of the existing house. The proposal also seeks to open up existing parts of the plan, with an opportunity to view right through the house and into the rear garden. The concept has been conceived around social interaction, so that everyone within the family, regardless of the tasks, reading, writing, cooking or viewing, can in theory both view and communicate with one another regardless of where they are within the ground floor.
The new extension has been carefully positioned on the site to minimize disruption to access to the rear garden and impinging on the front driveway. Improved landscaping and planting between both the existing boundary fence and parking area, the proposed landscaping will also aid visual screening and improve residents amenity.
Materials have been selected to reference (but not replicate) those found locally and will be hard wearing but also textured, possessing a feeling of quality.
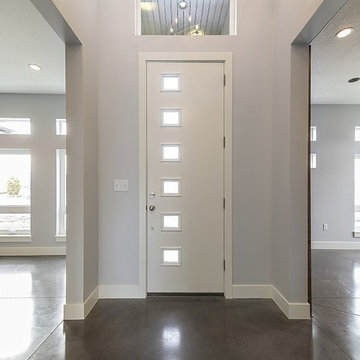
На фото: фойе среднего размера в стиле модернизм с серыми стенами, бетонным полом, одностворчатой входной дверью и белой входной дверью
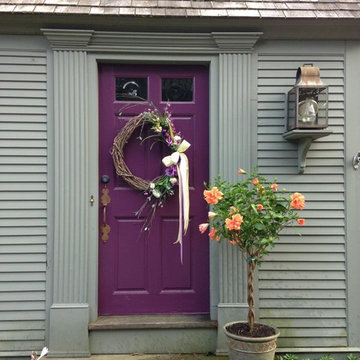
Идея дизайна: прихожая в стиле кантри с зелеными стенами, бетонным полом, одностворчатой входной дверью и фиолетовой входной дверью
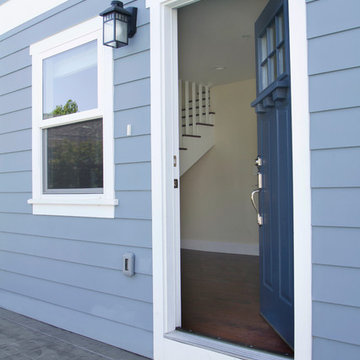
Nicole Leone
Пример оригинального дизайна: входная дверь среднего размера в стиле кантри с бетонным полом, одностворчатой входной дверью и синей входной дверью
Пример оригинального дизайна: входная дверь среднего размера в стиле кантри с бетонным полом, одностворчатой входной дверью и синей входной дверью
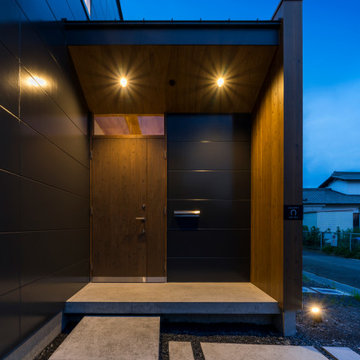
外観は、黒いBOXの手前にと木の壁を配したような構成としています。
木製ドアを開けると広々とした玄関。
正面には坪庭、右側には大きなシュークロゼット。
リビングダイニングルームは、大開口で屋外デッキとつながっているため、実際よりも広く感じられます。
100㎡以下のコンパクトな空間ですが、廊下などの移動空間を省略することで、リビングダイニングが少しでも広くなるようプランニングしています。
屋外デッキは、高い塀で外部からの視線をカットすることでプライバシーを確保しているため、のんびりくつろぐことができます。
家の名前にもなった『COCKPIT』と呼ばれる操縦席のような部屋は、いったん入ると出たくなくなる、超コンパクト空間です。
リビングの一角に設けたスタディコーナー、コンパクトな家事動線などを工夫しました。
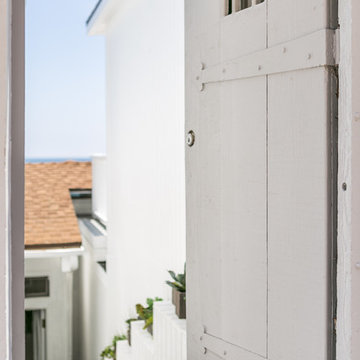
Источник вдохновения для домашнего уюта: входная дверь среднего размера в морском стиле с белыми стенами, бетонным полом, одностворчатой входной дверью и входной дверью из светлого дерева
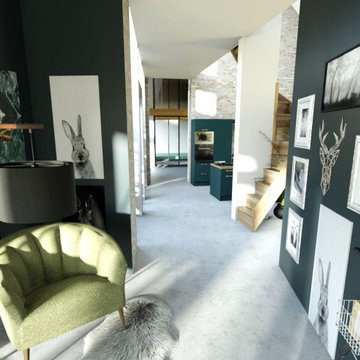
Стильный дизайн: фойе среднего размера в современном стиле с зелеными стенами, бетонным полом, двустворчатой входной дверью и серым полом - последний тренд
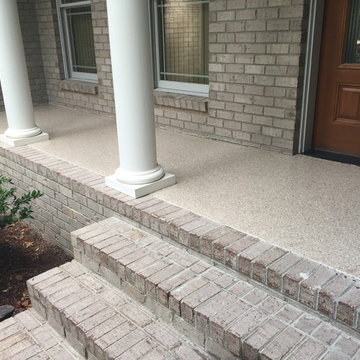
Jonathan Monty
На фото: маленькая прихожая в стиле неоклассика (современная классика) с бетонным полом для на участке и в саду с
На фото: маленькая прихожая в стиле неоклассика (современная классика) с бетонным полом для на участке и в саду с
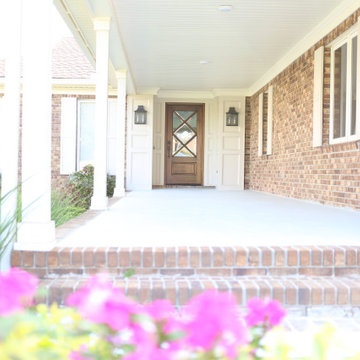
Front Door Project with beautiful Mahogony, lead glass door and lots of wood work with copper lanterns.
Стильный дизайн: входная дверь среднего размера в классическом стиле с белыми стенами, бетонным полом, одностворчатой входной дверью, входной дверью из темного дерева, белым полом, деревянным потолком и кирпичными стенами - последний тренд
Стильный дизайн: входная дверь среднего размера в классическом стиле с белыми стенами, бетонным полом, одностворчатой входной дверью, входной дверью из темного дерева, белым полом, деревянным потолком и кирпичными стенами - последний тренд
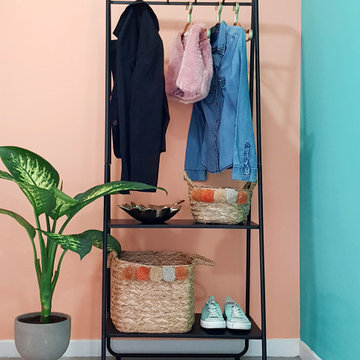
Proyecto de diseño y decoración del hogar por Noogar.
Un apartamento familiar moderno y elegante en Corralejo, Fuerteventura. Los clientes acababan de comprar esta propiedad y decidieron contactarme para ayudarlos a realizar la casa de sus sueños. La primera vez que visité la propiedad era como un lienzo en blanco e inmediatamente me di cuenta de su potencial. Diseñé todo el espacio para expandirlo drásticamente y supervisé todo el proceso de renovación. A pesar de su presupuesto limitado, logré transformar su propiedad en una casa funcional y elegante, tal como ellos la querían.
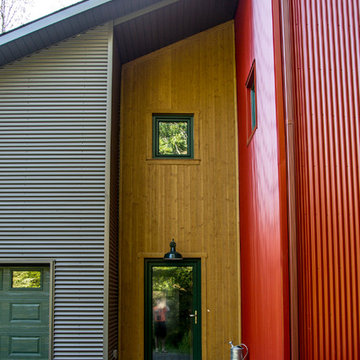
For this project, the goals were straight forward - a low energy, low maintenance home that would allow the "60 something couple” time and money to enjoy all their interests. Accessibility was also important since this is likely their last home. In the end the style is minimalist, but the raw, natural materials add texture that give the home a warm, inviting feeling.
The home has R-67.5 walls, R-90 in the attic, is extremely air tight (0.4 ACH) and is oriented to work with the sun throughout the year. As a result, operating costs of the home are minimal. The HVAC systems were chosen to work efficiently, but not to be complicated. They were designed to perform to the highest standards, but be simple enough for the owners to understand and manage.
The owners spend a lot of time camping and traveling and wanted the home to capture the same feeling of freedom that the outdoors offers. The spaces are practical, easy to keep clean and designed to create a free flowing space that opens up to nature beyond the large triple glazed Passive House windows. Built-in cubbies and shelving help keep everything organized and there is no wasted space in the house - Enough space for yoga, visiting family, relaxing, sculling boats and two home offices.
The most frequent comment of visitors is how relaxed they feel. This is a result of the unique connection to nature, the abundance of natural materials, great air quality, and the play of light throughout the house.
The exterior of the house is simple, but a striking reflection of the local farming environment. The materials are low maintenance, as is the landscaping. The siting of the home combined with the natural landscaping gives privacy and encourages the residents to feel close to local flora and fauna.
Photo Credit: Leon T. Switzer/Front Page Media Group
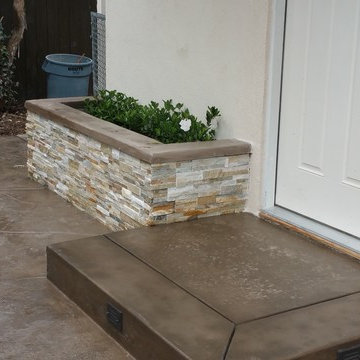
In this project we converted an empty backyard into an Outdoor Living Space.
Including: demolition of existing concrete, pool coping & plaster, grading, drainage infrastructure, new pool equipment, pool plumbing, new stamp concrete, water fountain, custom made fire-pit and sitting area, outdoor kitchen with an enclosure patio, low voltage lights and designed Landscape.
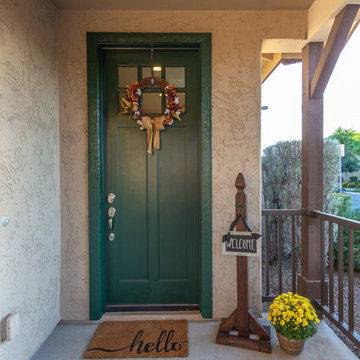
Hello, come on in!
На фото: входная дверь среднего размера в стиле кантри с бежевыми стенами, бетонным полом, одностворчатой входной дверью, зеленой входной дверью и серым полом с
На фото: входная дверь среднего размера в стиле кантри с бежевыми стенами, бетонным полом, одностворчатой входной дверью, зеленой входной дверью и серым полом с
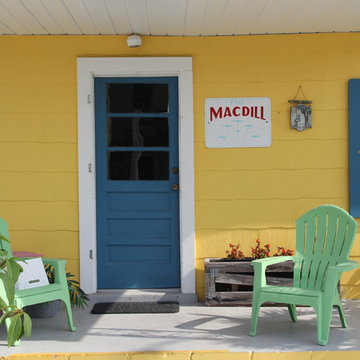
Beach Cottage on Sunset Beach, Treasure Island, FL- This cottage was barged over from MacDill Air Force base and was once sergeant's quarters.
На фото: маленькая входная дверь в морском стиле с желтыми стенами, бетонным полом, одностворчатой входной дверью и синей входной дверью для на участке и в саду
На фото: маленькая входная дверь в морском стиле с желтыми стенами, бетонным полом, одностворчатой входной дверью и синей входной дверью для на участке и в саду
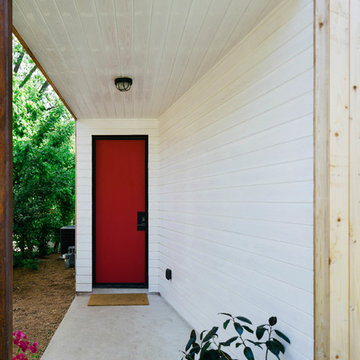
Amanda Kirkpatrick
Свежая идея для дизайна: входная дверь среднего размера в современном стиле с белыми стенами, бетонным полом, одностворчатой входной дверью и красной входной дверью - отличное фото интерьера
Свежая идея для дизайна: входная дверь среднего размера в современном стиле с белыми стенами, бетонным полом, одностворчатой входной дверью и красной входной дверью - отличное фото интерьера
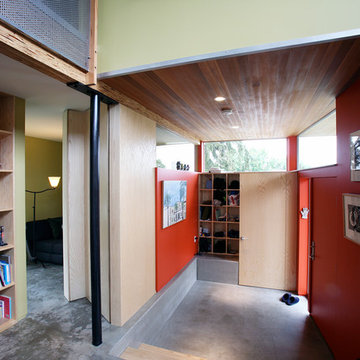
Peter Cohan
На фото: маленький тамбур в стиле лофт с красными стенами, бетонным полом, одностворчатой входной дверью и красной входной дверью для на участке и в саду с
На фото: маленький тамбур в стиле лофт с красными стенами, бетонным полом, одностворчатой входной дверью и красной входной дверью для на участке и в саду с
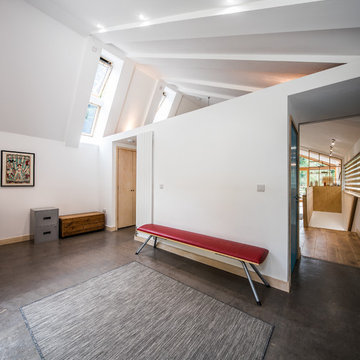
A contemporary hall with bench seating. Daylight floods into the space through multiple rooflights.
На фото: узкая прихожая среднего размера в современном стиле с белыми стенами, бетонным полом, одностворчатой входной дверью, серой входной дверью, серым полом и сводчатым потолком с
На фото: узкая прихожая среднего размера в современном стиле с белыми стенами, бетонным полом, одностворчатой входной дверью, серой входной дверью, серым полом и сводчатым потолком с
Прихожая с бетонным полом – фото дизайна интерьера с невысоким бюджетом
5