Прихожая с бетонным полом – фото дизайна интерьера с невысоким бюджетом
Сортировать:
Бюджет
Сортировать:Популярное за сегодня
41 - 60 из 206 фото
1 из 3
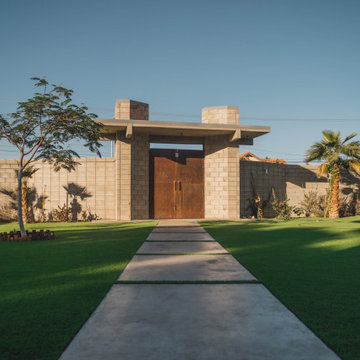
this is the walk way between the main gate and the main door. This is made of polished concrete and artificial grass< all the plants are low water consumtion.
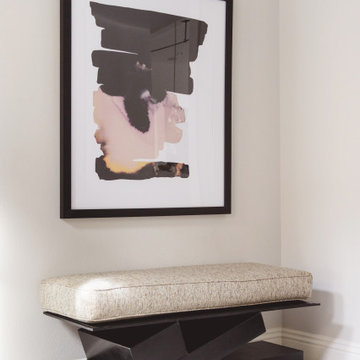
Art is an easy way to transform a space. Here, the art pulls together all the elements of the foyer and adds a splash of color. The black and white theme is accented with blush and gold.
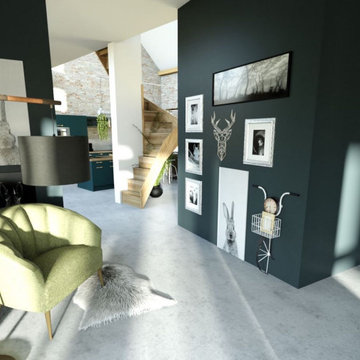
На фото: фойе среднего размера в современном стиле с зелеными стенами, бетонным полом, двустворчатой входной дверью и серым полом с
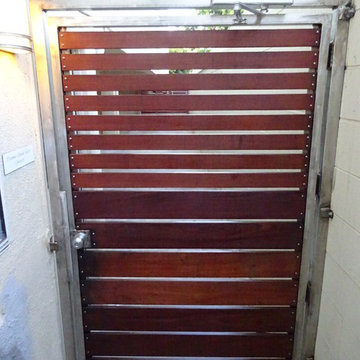
Идея дизайна: маленькая прихожая в стиле модернизм с бежевыми стенами, бетонным полом, одностворчатой входной дверью и входной дверью из дерева среднего тона для на участке и в саду
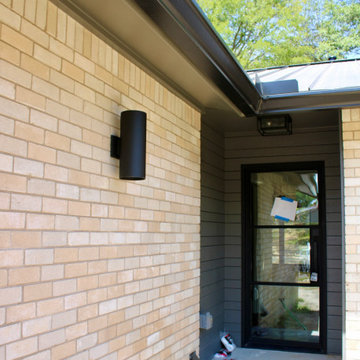
New entry look, with black finishes.
Идея дизайна: входная дверь среднего размера в стиле ретро с бежевыми стенами, бетонным полом, одностворчатой входной дверью, черной входной дверью, серым полом и кирпичными стенами
Идея дизайна: входная дверь среднего размера в стиле ретро с бежевыми стенами, бетонным полом, одностворчатой входной дверью, черной входной дверью, серым полом и кирпичными стенами
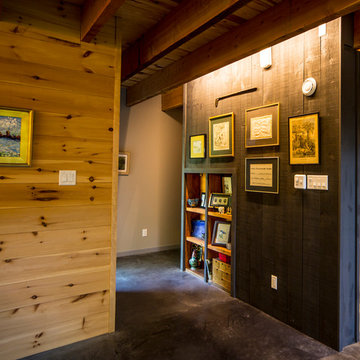
For this project, the goals were straight forward - a low energy, low maintenance home that would allow the "60 something couple” time and money to enjoy all their interests. Accessibility was also important since this is likely their last home. In the end the style is minimalist, but the raw, natural materials add texture that give the home a warm, inviting feeling.
The home has R-67.5 walls, R-90 in the attic, is extremely air tight (0.4 ACH) and is oriented to work with the sun throughout the year. As a result, operating costs of the home are minimal. The HVAC systems were chosen to work efficiently, but not to be complicated. They were designed to perform to the highest standards, but be simple enough for the owners to understand and manage.
The owners spend a lot of time camping and traveling and wanted the home to capture the same feeling of freedom that the outdoors offers. The spaces are practical, easy to keep clean and designed to create a free flowing space that opens up to nature beyond the large triple glazed Passive House windows. Built-in cubbies and shelving help keep everything organized and there is no wasted space in the house - Enough space for yoga, visiting family, relaxing, sculling boats and two home offices.
The most frequent comment of visitors is how relaxed they feel. This is a result of the unique connection to nature, the abundance of natural materials, great air quality, and the play of light throughout the house.
The exterior of the house is simple, but a striking reflection of the local farming environment. The materials are low maintenance, as is the landscaping. The siting of the home combined with the natural landscaping gives privacy and encourages the residents to feel close to local flora and fauna.
Photo Credit: Leon T. Switzer/Front Page Media Group
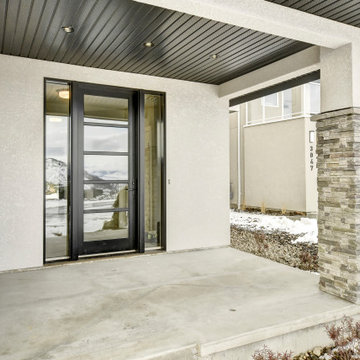
Front door entryway flanked by stone pillars. Modern entry way
Стильный дизайн: входная дверь среднего размера в современном стиле с бежевыми стенами, бетонным полом, одностворчатой входной дверью, черной входной дверью и серым полом - последний тренд
Стильный дизайн: входная дверь среднего размера в современном стиле с бежевыми стенами, бетонным полом, одностворчатой входной дверью, черной входной дверью и серым полом - последний тренд
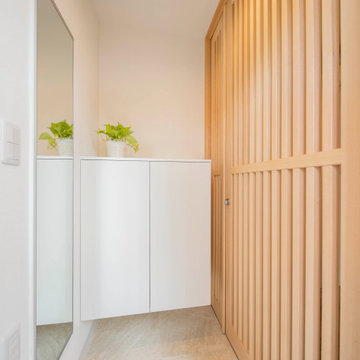
オートロックの上に、アイアンのサインをオリジナルでつくりました。
データを入稿してそのまま製作。
壁からちょっと浮かしてつける事で、陰がうっすらでき、奥行きが出来、表札の雰囲気がより良くなります。
ちょっとした工夫ですが、こんな事の積み重ねが、良い家づくりにつながるな~。
Свежая идея для дизайна: маленькая узкая прихожая в скандинавском стиле с белыми стенами, бетонным полом, одностворчатой входной дверью, входной дверью из светлого дерева и серым полом для на участке и в саду - отличное фото интерьера
Свежая идея для дизайна: маленькая узкая прихожая в скандинавском стиле с белыми стенами, бетонным полом, одностворчатой входной дверью, входной дверью из светлого дерева и серым полом для на участке и в саду - отличное фото интерьера
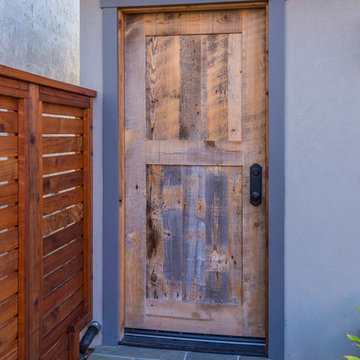
Door to the workshop and storage room.
Пример оригинального дизайна: маленькая входная дверь в классическом стиле с бежевыми стенами, бетонным полом, одностворчатой входной дверью и входной дверью из темного дерева для на участке и в саду
Пример оригинального дизайна: маленькая входная дверь в классическом стиле с бежевыми стенами, бетонным полом, одностворчатой входной дверью и входной дверью из темного дерева для на участке и в саду
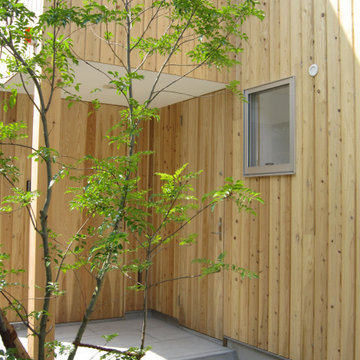
モルタル仕上げのポーチ
Идея дизайна: маленькая входная дверь в восточном стиле с бежевыми стенами, бетонным полом, одностворчатой входной дверью, входной дверью из светлого дерева и серым полом для на участке и в саду
Идея дизайна: маленькая входная дверь в восточном стиле с бежевыми стенами, бетонным полом, одностворчатой входной дверью, входной дверью из светлого дерева и серым полом для на участке и в саду

Photo by:大井川 茂兵衛
На фото: маленькая узкая прихожая в стиле модернизм с белыми стенами, бетонным полом, одностворчатой входной дверью, металлической входной дверью и серым полом для на участке и в саду
На фото: маленькая узкая прихожая в стиле модернизм с белыми стенами, бетонным полом, одностворчатой входной дверью, металлической входной дверью и серым полом для на участке и в саду
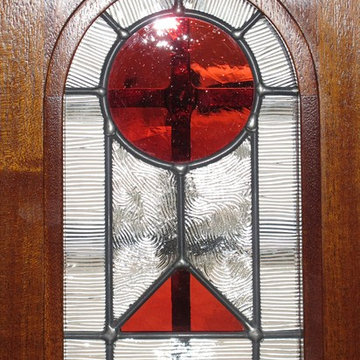
Round top mahogany entry door with custom hand forged wrought iron straps and grill. The small window has a custom stained glass design by Ochoa Stained Glass in Tucson.
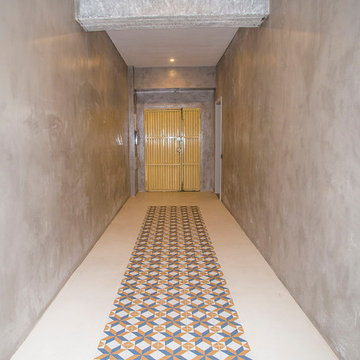
Microcemento FUTURCRET, Egue y Seta Interiosimo.
Источник вдохновения для домашнего уюта: входная дверь в стиле лофт с серыми стенами, бетонным полом и разноцветным полом
Источник вдохновения для домашнего уюта: входная дверь в стиле лофт с серыми стенами, бетонным полом и разноцветным полом
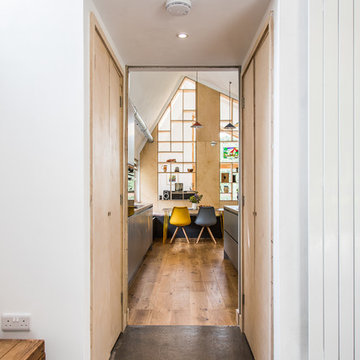
A view through to the open plan kitchen diner with plywood floor-to-ceiling feature storage wall.
Идея дизайна: узкая прихожая среднего размера в современном стиле с белыми стенами, бетонным полом, одностворчатой входной дверью, серой входной дверью, разноцветным полом, сводчатым потолком и деревянными стенами
Идея дизайна: узкая прихожая среднего размера в современном стиле с белыми стенами, бетонным полом, одностворчатой входной дверью, серой входной дверью, разноцветным полом, сводчатым потолком и деревянными стенами
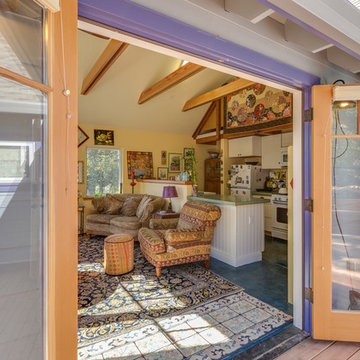
Large double-door entry into the cottage.
Идея дизайна: маленькое фойе в классическом стиле с бежевыми стенами, бетонным полом, двустворчатой входной дверью и стеклянной входной дверью для на участке и в саду
Идея дизайна: маленькое фойе в классическом стиле с бежевыми стенами, бетонным полом, двустворчатой входной дверью и стеклянной входной дверью для на участке и в саду
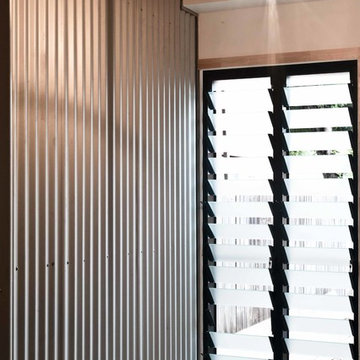
Corrugated Iron used on internal walls in the entry area and the corridor that leads to the living area.
Industrial Shed Conversion
Photo by Cheryl O'Shea.
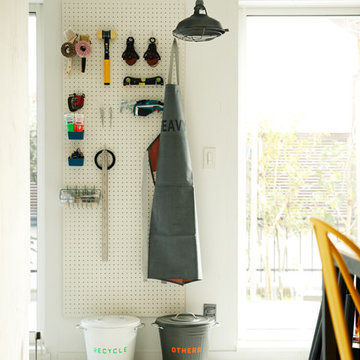
На фото: узкая прихожая среднего размера в скандинавском стиле с белыми стенами, бетонным полом, одностворчатой входной дверью, серой входной дверью и серым полом
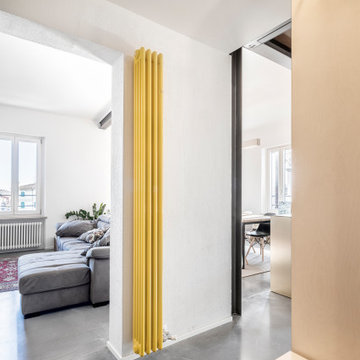
Свежая идея для дизайна: маленькое фойе в стиле шебби-шик с белыми стенами, бетонным полом, одностворчатой входной дверью, входной дверью из светлого дерева и серым полом для на участке и в саду - отличное фото интерьера
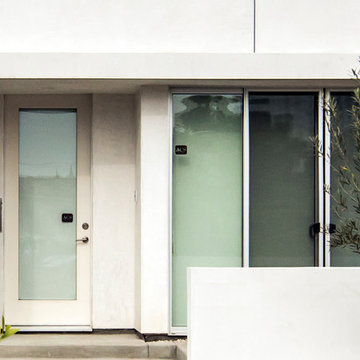
House B by Palimpost Architects. Minimalist white stucco box design. Detail Entry Door and Canopy.
Photo by Jasmine Park
Источник вдохновения для домашнего уюта: маленькая входная дверь в стиле модернизм с белыми стенами, бетонным полом, одностворчатой входной дверью, белой входной дверью и серым полом для на участке и в саду
Источник вдохновения для домашнего уюта: маленькая входная дверь в стиле модернизм с белыми стенами, бетонным полом, одностворчатой входной дверью, белой входной дверью и серым полом для на участке и в саду
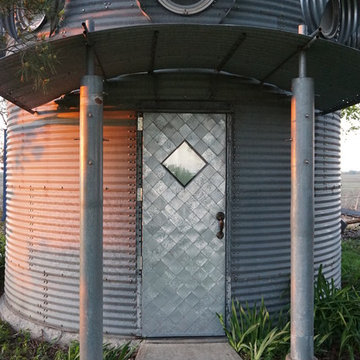
Grain bin auger tubes, electrical conduit, galvanized angle iron, a used grain bin sheet for a roof, door of used plywood, glass sample, door handle from the scrap yard, and flashing scraps.
Mark Clipsham
Прихожая с бетонным полом – фото дизайна интерьера с невысоким бюджетом
3