Прихожая с белыми стенами и желтыми стенами – фото дизайна интерьера
Сортировать:
Бюджет
Сортировать:Популярное за сегодня
21 - 40 из 45 067 фото
1 из 3

Jared Medley
Источник вдохновения для домашнего уюта: тамбур среднего размера со шкафом для обуви в стиле неоклассика (современная классика) с белыми стенами, светлым паркетным полом, одностворчатой входной дверью, белой входной дверью и коричневым полом
Источник вдохновения для домашнего уюта: тамбур среднего размера со шкафом для обуви в стиле неоклассика (современная классика) с белыми стенами, светлым паркетным полом, одностворчатой входной дверью, белой входной дверью и коричневым полом

Пример оригинального дизайна: большая входная дверь в стиле модернизм с входной дверью из дерева среднего тона, белыми стенами, бетонным полом, поворотной входной дверью и серым полом

Mudroom with Dutch Door, bluestone floor, and built-in cabinets. "Best Mudroom" by the 2020 Westchester Magazine Home Design Awards: https://westchestermagazine.com/design-awards-homepage/

The yellow front door provides a welcoming touch to the covered porch.
На фото: большая входная дверь в стиле кантри с белыми стенами, паркетным полом среднего тона, одностворчатой входной дверью, желтой входной дверью и коричневым полом с
На фото: большая входная дверь в стиле кантри с белыми стенами, паркетным полом среднего тона, одностворчатой входной дверью, желтой входной дверью и коричневым полом с

Photos Christophe Ruffio
Свежая идея для дизайна: узкая прихожая: освещение в современном стиле с белыми стенами, паркетным полом среднего тона, двустворчатой входной дверью, синей входной дверью и коричневым полом - отличное фото интерьера
Свежая идея для дизайна: узкая прихожая: освещение в современном стиле с белыми стенами, паркетным полом среднего тона, двустворчатой входной дверью, синей входной дверью и коричневым полом - отличное фото интерьера
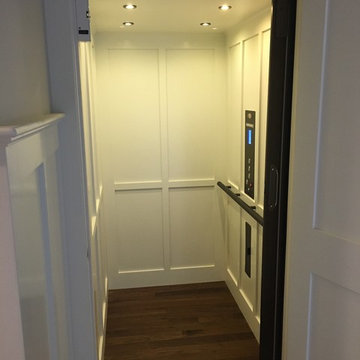
The General Contractor did a lovely job customizing the elevator cab with white craftsman style paneling to make this home elevator cab appear more spacious and as if it was made specifically designed for this new home.

ChiChi Ubiña
Идея дизайна: тамбур среднего размера в стиле неоклассика (современная классика) с белыми стенами, полом из известняка и одностворчатой входной дверью
Идея дизайна: тамбур среднего размера в стиле неоклассика (современная классика) с белыми стенами, полом из известняка и одностворчатой входной дверью
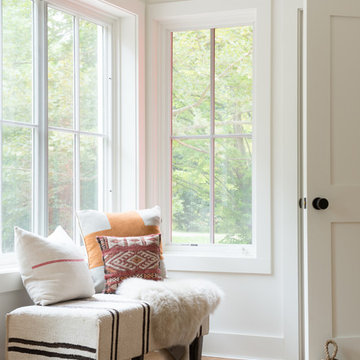
Jane Beiles
Пример оригинального дизайна: маленькое фойе в стиле кантри с белыми стенами, светлым паркетным полом и белой входной дверью для на участке и в саду
Пример оригинального дизайна: маленькое фойе в стиле кантри с белыми стенами, светлым паркетным полом и белой входной дверью для на участке и в саду

Entryway features bright white walls, walnut floors, wood plank wall feature, and a patterned blue rug from Room & Board. Mid-century style console is the Doppio B table from Organic Modernism. The transom window and semi-translucent front door provide the foyer with plenty of natural light.
Painting by Joyce Howell
Interior by Allison Burke Interior Design
Architecture by A Parallel
Paul Finkel Photography

An open floor plan between the Kitchen, Dining, and Living areas is thoughtfully divided by sliding barn doors, providing both visual and acoustic separation. The rear screened porch and grilling area located off the Kitchen become the focal point for outdoor entertaining and relaxing. Custom cabinetry and millwork throughout are a testament to the talents of the builder, with the project proving how design-build relationships between builder and architect can thrive given similar design mindsets and passions for the craft of homebuilding.

Renovated side entrance / mudroom with unique pet storage. Custom built-in dog cage / bed integrated into this renovation with pet in mind. Dog-cage is custom chrome design. Mudroom complete with white subway tile walls, white side door, dark hardwood recessed panel cabinets for provide more storage. Large wood panel flooring. Room acts as a laundry room as well.
Architect - Hierarchy Architects + Designers, TJ Costello
Photographer - Brian Jordan, Graphite NYC

White Oak screen and planks for doors. photo by Whit Preston
Идея дизайна: фойе в стиле ретро с белыми стенами, бетонным полом, двустворчатой входной дверью и входной дверью из дерева среднего тона
Идея дизайна: фойе в стиле ретро с белыми стенами, бетонным полом, двустворчатой входной дверью и входной дверью из дерева среднего тона
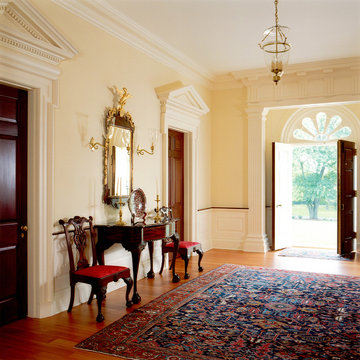
Gordon Beall photographer
Идея дизайна: огромная входная дверь в классическом стиле с паркетным полом среднего тона, двустворчатой входной дверью, входной дверью из темного дерева и желтыми стенами
Идея дизайна: огромная входная дверь в классическом стиле с паркетным полом среднего тона, двустворчатой входной дверью, входной дверью из темного дерева и желтыми стенами

Gordon Gregory
На фото: большой тамбур в стиле рустика с белыми стенами, полом из сланца, одностворчатой входной дверью, входной дверью из дерева среднего тона и коричневым полом
На фото: большой тамбур в стиле рустика с белыми стенами, полом из сланца, одностворчатой входной дверью, входной дверью из дерева среднего тона и коричневым полом
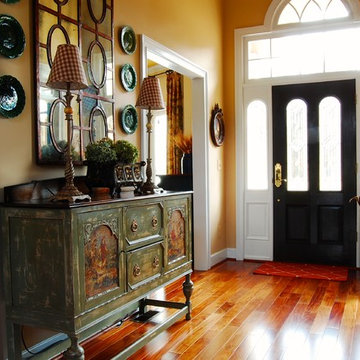
Corynne Pless © 2013 Houzz
Read the Houzz article about this home: http://www.houzz.com/ideabooks/8077146/list/My-Houzz--French-Country-Meets-Southern-Farmhouse-Style-in-Georgia

На фото: фойе среднего размера в стиле неоклассика (современная классика) с белыми стенами, светлым паркетным полом, голландской входной дверью, черной входной дверью, коричневым полом и балками на потолке
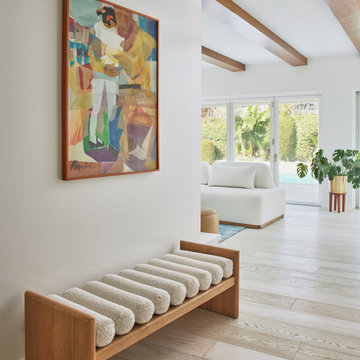
This full home mid-century remodel project is in an affluent community perched on the hills known for its spectacular views of Los Angeles. Our retired clients were returning to sunny Los Angeles from South Carolina. Amidst the pandemic, they embarked on a two-year-long remodel with us - a heartfelt journey to transform their residence into a personalized sanctuary.
Opting for a crisp white interior, we provided the perfect canvas to showcase the couple's legacy art pieces throughout the home. Carefully curating furnishings that complemented rather than competed with their remarkable collection. It's minimalistic and inviting. We created a space where every element resonated with their story, infusing warmth and character into their newly revitalized soulful home.

Пример оригинального дизайна: большое фойе в стиле фьюжн с белыми стенами, полом из травертина, одностворчатой входной дверью, коричневой входной дверью и бежевым полом

Functional and organized mud room with custom built natural wood bench and white upper cabinetry.
На фото: маленькая прихожая в стиле неоклассика (современная классика) с белыми стенами, полом из керамической плитки, разноцветным полом и стенами из вагонки для на участке и в саду с
На фото: маленькая прихожая в стиле неоклассика (современная классика) с белыми стенами, полом из керамической плитки, разноцветным полом и стенами из вагонки для на участке и в саду с
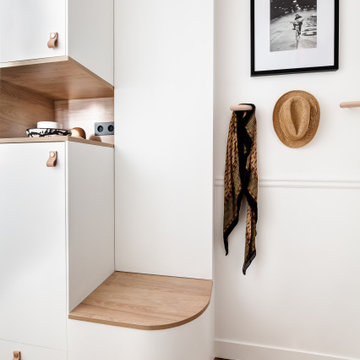
На фото: узкая прихожая среднего размера в стиле модернизм с белой входной дверью, белыми стенами, светлым паркетным полом и бежевым полом с
Прихожая с белыми стенами и желтыми стенами – фото дизайна интерьера
2