Прихожая с белыми стенами и оранжевой входной дверью – фото дизайна интерьера
Сортировать:
Бюджет
Сортировать:Популярное за сегодня
21 - 40 из 129 фото
1 из 3
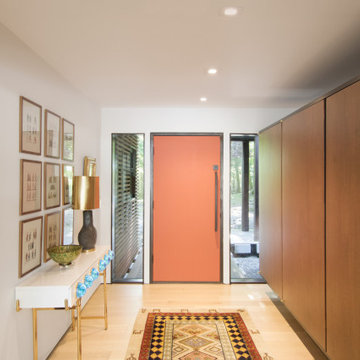
The formal foyer, entered from the covered walkway, is geared towards guests. The built-ins here were the only ones in the home viable for salvage, and were retained from the original design.
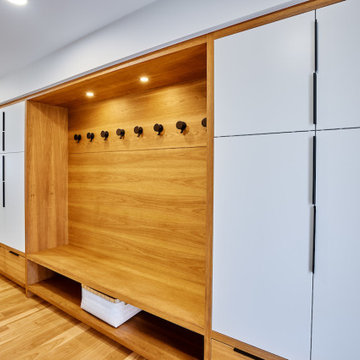
The front entry is opened up and unique storage cabinetry is added to handle clothing, shoes and pantry storage for the kitchen. Design and construction by Meadowlark Design + Build in Ann Arbor, Michigan. Professional photography by Sean Carter.
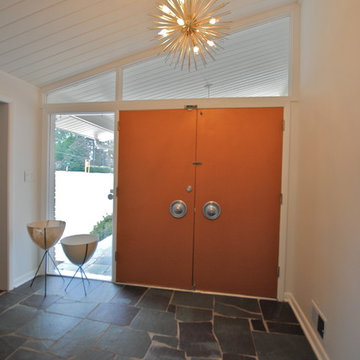
If you are familiar with our work, at Berry Design Build, you know that to us each project is more than just sticks and mortar. Each home, each client, each family we have the privilege to work with becomes part of our team. We believe in the value of excellence, the importance of commitment, and the significance of delivery. This renovation, along with many, is very close to our hearts because it’s one of the few instances where we get to exercise more than just the Design Build division of our company. This particular client had been working with Berry for many years to find that lifetime home. Through many viewings, agent caravans, and lots of offers later she found a house worth calling home. Although not perfectly to her personality (really what home is until you make it yours) she asked our Design Build division to come in and renovate some areas: including the kitchen, hall bathroom, master bathroom, and most other areas of the house; i.e. paint, hardwoods, and lighting. Each project comes with its challenges, but we were able to combine her love of mid-century modern furnishings with the character of the already existing 1962 ranch.
Photos by Nicole Cosentino
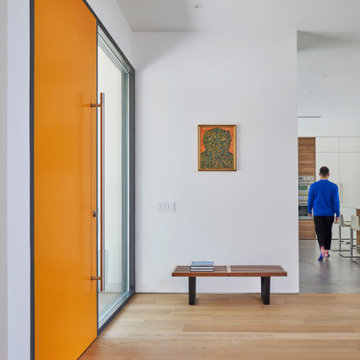
The ceilings were raised to 10' throughout much of the new house, and large windows were installed to capture light and views of the surrounding trees.
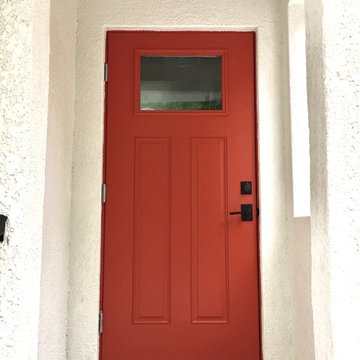
Color makes a difference!
Photo - Ricky Perrone
Идея дизайна: прихожая среднего размера в классическом стиле с белыми стенами, одностворчатой входной дверью и оранжевой входной дверью
Идея дизайна: прихожая среднего размера в классическом стиле с белыми стенами, одностворчатой входной дверью и оранжевой входной дверью
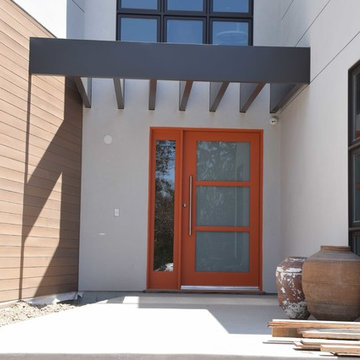
This front entry door is 48" wide and features a 36" tall Stainless Steel Handle. It is a 3 lite door with white laminated glass, while the sidelite is done in clear glass. It is painted in a burnt orange color on the outside, while the interior is painted black.
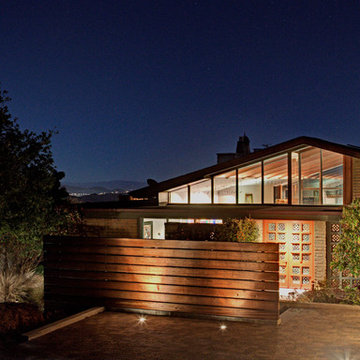
Home Entry: Recycled old-growth redwood beams form a wind and privacy screen sheltering the front entry courtyard. Dramatic lighting highlight both the existing mid-century modern structure and the new modern interior.
Photo: Jason Wells
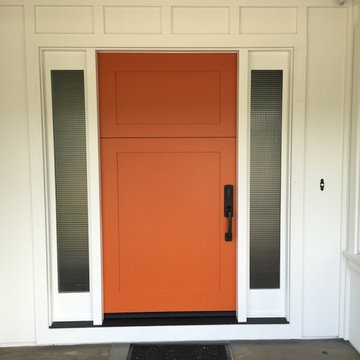
Custom Entry Doors by Antigua Doors
Источник вдохновения для домашнего уюта: входная дверь среднего размера в стиле неоклассика (современная классика) с белыми стенами, полом из сланца, одностворчатой входной дверью и оранжевой входной дверью
Источник вдохновения для домашнего уюта: входная дверь среднего размера в стиле неоклассика (современная классика) с белыми стенами, полом из сланца, одностворчатой входной дверью и оранжевой входной дверью
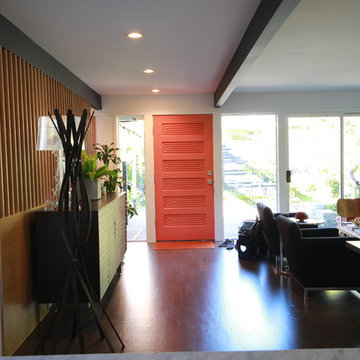
Mid Century Modern Entry Revision
Пример оригинального дизайна: фойе среднего размера в стиле ретро с белыми стенами, темным паркетным полом, одностворчатой входной дверью, оранжевой входной дверью и коричневым полом
Пример оригинального дизайна: фойе среднего размера в стиле ретро с белыми стенами, темным паркетным полом, одностворчатой входной дверью, оранжевой входной дверью и коричневым полом
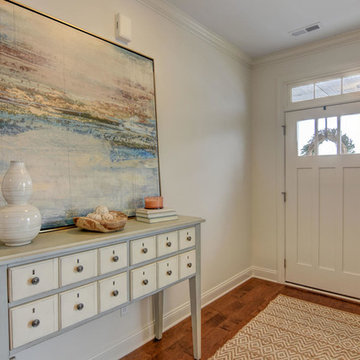
Источник вдохновения для домашнего уюта: фойе среднего размера в стиле ретро с белыми стенами, паркетным полом среднего тона, поворотной входной дверью, оранжевой входной дверью и коричневым полом
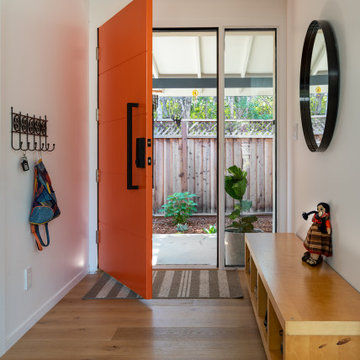
black framed windows, oak floor, orange door,
Свежая идея для дизайна: фойе среднего размера в современном стиле с белыми стенами, светлым паркетным полом, одностворчатой входной дверью, оранжевой входной дверью и бежевым полом - отличное фото интерьера
Свежая идея для дизайна: фойе среднего размера в современном стиле с белыми стенами, светлым паркетным полом, одностворчатой входной дверью, оранжевой входной дверью и бежевым полом - отличное фото интерьера
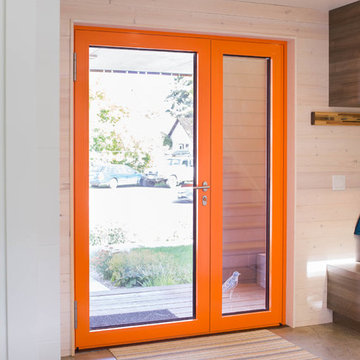
This Bozeman, Montana tiny house residence blends an innovative use of space with high-performance Glo aluminum doors and proper building orientation. Situated specifically, taking advantage of the sun to power the Solar panels located on the southern side of the house. Careful consideration given to the floor plan allows this home to maximize space and keep the small footprint.
Full light exterior doors provide multiple access points across this house. The full lite entry doors provide plenty of natural light to this minimalist home. A full lite entry door adorned with a sidelite provide natural light for the cozy entrance.
This home uses stairs to connect the living spaces and bedrooms. The living and dining areas have soaring ceiling heights thanks to the inventive use of a loft above the kitchen. The living room space is optimized with a well placed window seat and the dining area bench provides comfortable seating on one side of the table to maximize space. Modern design principles and sustainable building practices create a comfortable home with a small footprint on an urban lot. The one car garage complements this home and provides extra storage for the small footprint home.
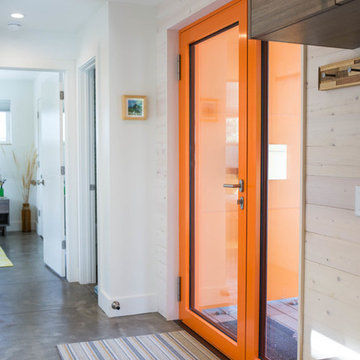
This Bozeman, Montana tiny house residence blends an innovative use of space with high-performance Glo aluminum doors and proper building orientation. Situated specifically, taking advantage of the sun to power the Solar panels located on the southern side of the house. Careful consideration given to the floor plan allows this home to maximize space and keep the small footprint.
Full light exterior doors provide multiple access points across this house. The full lite entry doors provide plenty of natural light to this minimalist home. A full lite entry door adorned with a sidelite provide natural light for the cozy entrance.
This home uses stairs to connect the living spaces and bedrooms. The living and dining areas have soaring ceiling heights thanks to the inventive use of a loft above the kitchen. The living room space is optimized with a well placed window seat and the dining area bench provides comfortable seating on one side of the table to maximize space. Modern design principles and sustainable building practices create a comfortable home with a small footprint on an urban lot. The one car garage complements this home and provides extra storage for the small footprint home.
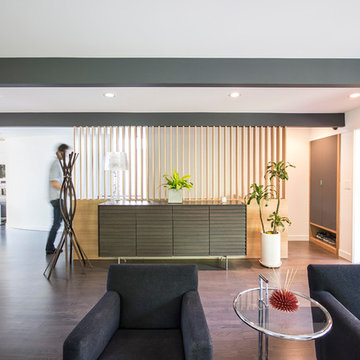
Mid Century Modern entry revision
Стильный дизайн: фойе среднего размера в стиле ретро с белыми стенами, темным паркетным полом, одностворчатой входной дверью, оранжевой входной дверью и коричневым полом - последний тренд
Стильный дизайн: фойе среднего размера в стиле ретро с белыми стенами, темным паркетным полом, одностворчатой входной дверью, оранжевой входной дверью и коричневым полом - последний тренд
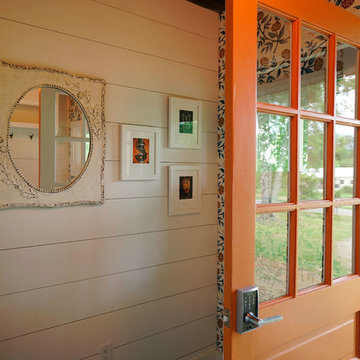
Interior Design: Monica Stevenson and Katherine Pfaff
Wallpaper: Brittany Ellis-Anthony, The Pattern Collective
Contractor: Burnie Shealey
Photography: Monica Stevenson
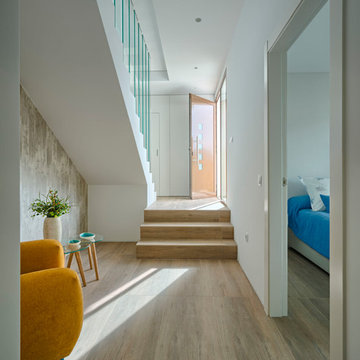
Photography: Carlos Yagüe para Masfotogenica Fotografia
Decoration Styling: Pili Molina para Masfotogenica Interiorismo
Comunication Agency: Estudio Maba
Builders Promoters: GRUPO MARJAL
Architects: Estudio Gestec
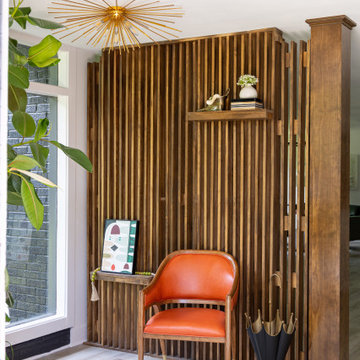
Свежая идея для дизайна: фойе с белыми стенами, светлым паркетным полом, одностворчатой входной дверью, оранжевой входной дверью и коричневым полом - отличное фото интерьера
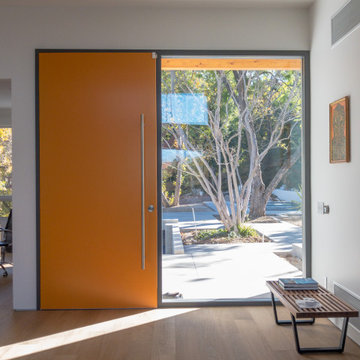
The ceilings were raised to 10' throughout much of the new house, and a skylight was installed over the interior stair to bring light to the darker level below.
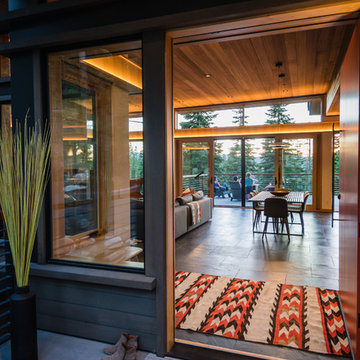
Entry. Photo by Jeff Freeman.
Пример оригинального дизайна: входная дверь среднего размера в стиле ретро с белыми стенами, полом из сланца, одностворчатой входной дверью, оранжевой входной дверью и серым полом
Пример оригинального дизайна: входная дверь среднего размера в стиле ретро с белыми стенами, полом из сланца, одностворчатой входной дверью, оранжевой входной дверью и серым полом
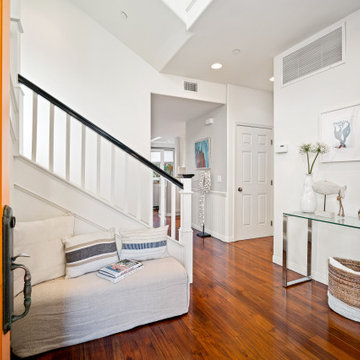
Пример оригинального дизайна: прихожая в морском стиле с белыми стенами, темным паркетным полом, одностворчатой входной дверью, оранжевой входной дверью и коричневым полом
Прихожая с белыми стенами и оранжевой входной дверью – фото дизайна интерьера
2