Прихожая с белыми стенами и оранжевой входной дверью – фото дизайна интерьера
Сортировать:
Бюджет
Сортировать:Популярное за сегодня
121 - 129 из 129 фото
1 из 3
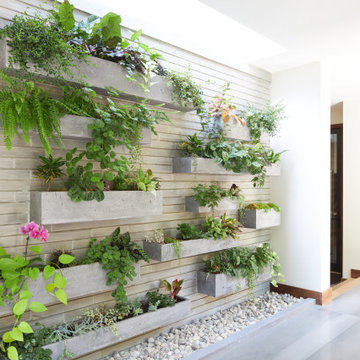
На фото: узкая прихожая среднего размера в современном стиле с белыми стенами, одностворчатой входной дверью, оранжевой входной дверью и серым полом с
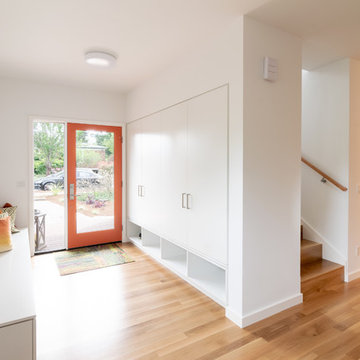
The entry to this modern home is protected and screened from the main living spaces so people have a moment to acclimate. The flow of the spaces is natural, practical, and elegant. From the entry zone, you pass by the hidden stair and then open into the main living area. This creates a contrast of smaller and bigger spaces as one enters the home, a centuries old tradtional architectural design strategy found all over the world, from England, to North Africa, to East Asia.
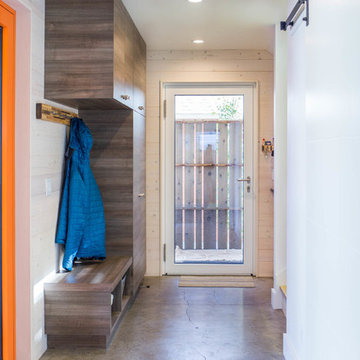
This Bozeman, Montana tiny house residence blends an innovative use of space with high-performance Glo aluminum doors and proper building orientation. Situated specifically, taking advantage of the sun to power the Solar panels located on the southern side of the house. Careful consideration given to the floor plan allows this home to maximize space and keep the small footprint.
Full light exterior doors provide multiple access points across this house. The full lite entry doors provide plenty of natural light to this minimalist home. A full lite entry door adorned with a sidelite provide natural light for the cozy entrance.
This home uses stairs to connect the living spaces and bedrooms. The living and dining areas have soaring ceiling heights thanks to the inventive use of a loft above the kitchen. The living room space is optimized with a well placed window seat and the dining area bench provides comfortable seating on one side of the table to maximize space. Modern design principles and sustainable building practices create a comfortable home with a small footprint on an urban lot. The one car garage complements this home and provides extra storage for the small footprint home.
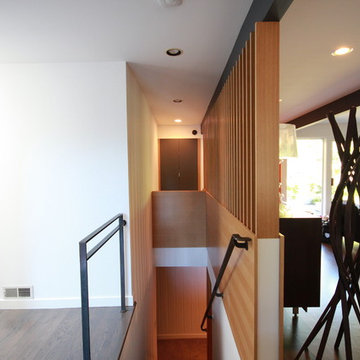
Пример оригинального дизайна: фойе среднего размера в стиле ретро с белыми стенами, одностворчатой входной дверью и оранжевой входной дверью
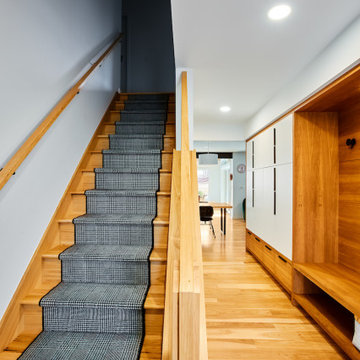
The front entry is opened up and unique storage cabinetry is added to handle clothing, shoes and pantry storage for the kitchen. Design and construction by Meadowlark Design + Build in Ann Arbor, Michigan. Professional photography by Sean Carter.

Front entry of the amazing 2-story modern plan "The Astoria". View plan THD-8654: https://www.thehousedesigners.com/plan/the-astoria-8654/
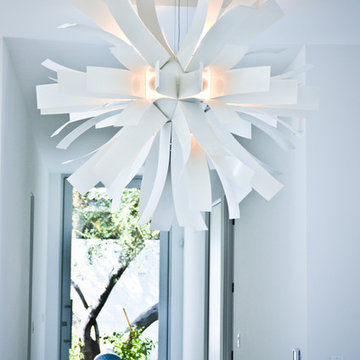
Entry area displaying large scale pendant from Facon de Venise, the BLOOM
Свежая идея для дизайна: большая узкая прихожая в современном стиле с белыми стенами, полом из керамогранита, двустворчатой входной дверью, оранжевой входной дверью и белым полом - отличное фото интерьера
Свежая идея для дизайна: большая узкая прихожая в современном стиле с белыми стенами, полом из керамогранита, двустворчатой входной дверью, оранжевой входной дверью и белым полом - отличное фото интерьера
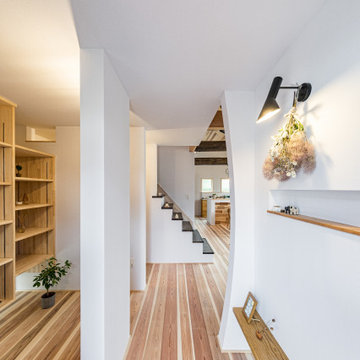
Стильный дизайн: узкая прихожая среднего размера в стиле модернизм с белыми стенами, полом из керамической плитки, одностворчатой входной дверью, оранжевой входной дверью, серым полом, балками на потолке и обоями на стенах - последний тренд

Foyer & den of the amazing 2-story modern plan "The Astoria". View plan THD-8654: https://www.thehousedesigners.com/plan/the-astoria-8654/
Прихожая с белыми стенами и оранжевой входной дверью – фото дизайна интерьера
7