Прихожая с белыми стенами и кирпичным полом – фото дизайна интерьера
Сортировать:
Бюджет
Сортировать:Популярное за сегодня
121 - 140 из 447 фото
1 из 3
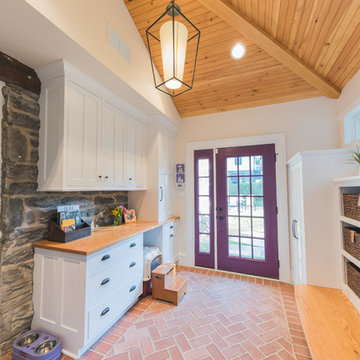
Is your closet busting at the seams? Or do you perhaps have no closet at all? Time to consider adding a mudroom to your house. Mudrooms are a popular interior design trend these days, and for good reason - they can house far more than a simple coat closet can. They can serve as a family command center for kids' school flyers and menus, for backpacks and shoes, for art supplies and sports equipment. Some mudrooms contain a laundry area, and some contain a mail station. Some mudrooms serve as a home base for a dog or a cat, with easy to clean, low maintenance building materials. A mudroom may consist of custom built-ins, or may simply be a corner of an existing room with pulled some clever, freestanding furniture, hooks, or shelves to house your most essential mudroom items.
Whatever your storage needs, extensive or streamlined, carving out a mudroom area can keep the whole family more organized. And, being more organized saves you stress and countless hours that would otherwise be spent searching for misplaced items.
While we love to design mudroom niches, a full mudroom interior design allows us to do what we do best here at Down2Earth Interior Design: elevate a space that is primarily driven by pragmatic requirements into a space that is also beautiful to look at and comfortable to occupy. I find myself voluntarily taking phone calls while sitting on the bench of my mudroom, simply because it's a comfortable place to be. My kids do their homework in the mudroom sometimes. My cat loves to curl up on sweatshirts temporarily left on the bench, or cuddle up in boxes on their way out to the recycling bins, just outside the door. Designing a custom mudroom for our family has elevated our lifestyle in so many ways, and I look forward to the opportunity to help make your mudroom design dreams a reality as well.
Photos by Ryan Macchione
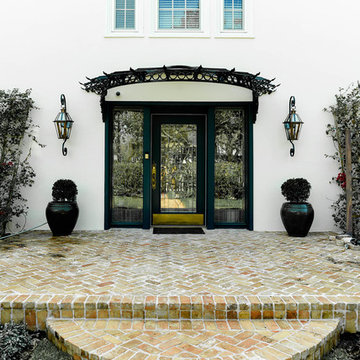
A new brick walkway leading to the entrance of this gorgeous, three-story English mansion in Harbor Oaks, Florida. This historic home received a full gut and remodel by Nelson Construction and Renovations and features elegant finishes throughout the home in marble, brass, ceramic and wood.
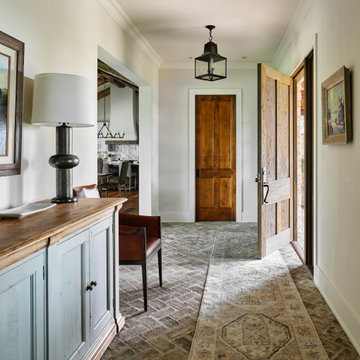
These brick pavers laid in a herringbone pattern are so perfect in this entry foyer! Walls and ceiling painted in Benjamin Moore "Wind's Breath".
Источник вдохновения для домашнего уюта: большая прихожая в стиле кантри с белыми стенами, кирпичным полом, одностворчатой входной дверью и входной дверью из дерева среднего тона
Источник вдохновения для домашнего уюта: большая прихожая в стиле кантри с белыми стенами, кирпичным полом, одностворчатой входной дверью и входной дверью из дерева среднего тона
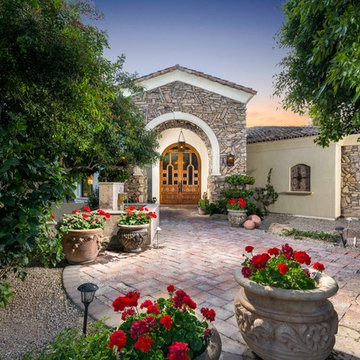
Источник вдохновения для домашнего уюта: огромная входная дверь в средиземноморском стиле с белыми стенами, кирпичным полом, двустворчатой входной дверью, входной дверью из дерева среднего тона и красным полом
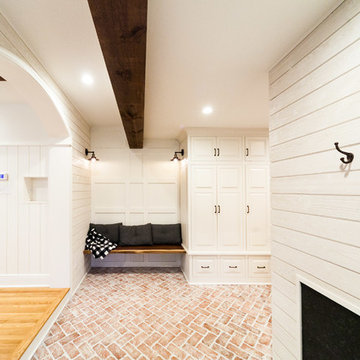
the view of this mudroom as you enter the home
Идея дизайна: большой тамбур в стиле кантри с белыми стенами, кирпичным полом, одностворчатой входной дверью, серой входной дверью и разноцветным полом
Идея дизайна: большой тамбур в стиле кантри с белыми стенами, кирпичным полом, одностворчатой входной дверью, серой входной дверью и разноцветным полом
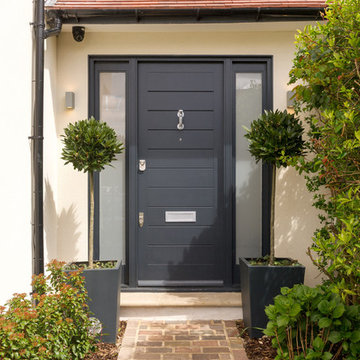
Свежая идея для дизайна: входная дверь в стиле модернизм с белыми стенами, кирпичным полом, одностворчатой входной дверью и серой входной дверью - отличное фото интерьера
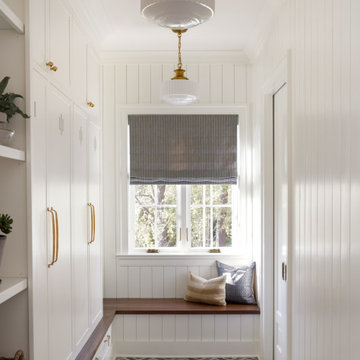
A mudroom that is as beautiful as it is practical. The room features a brick inlay floor and custom built-ins for additional storage.
На фото: тамбур среднего размера в стиле неоклассика (современная классика) с белыми стенами, кирпичным полом и разноцветным полом
На фото: тамбур среднего размера в стиле неоклассика (современная классика) с белыми стенами, кирпичным полом и разноцветным полом
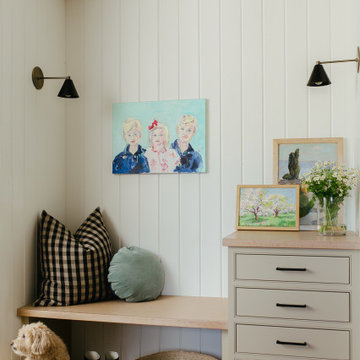
This is a beautiful ranch home remodel in Greenwood Village for a family of 5. Look for kitchen photos coming later this summer!
Свежая идея для дизайна: прихожая среднего размера в стиле неоклассика (современная классика) с белыми стенами, кирпичным полом и стенами из вагонки - отличное фото интерьера
Свежая идея для дизайна: прихожая среднего размера в стиле неоклассика (современная классика) с белыми стенами, кирпичным полом и стенами из вагонки - отличное фото интерьера
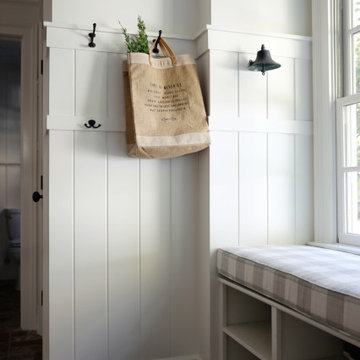
Gut renovation of mudroom and adjacent powder room. Included custom paneling, herringbone brick floors with radiant heat, and addition of storage and hooks. Bell original to owner's secondary residence circa 1894.
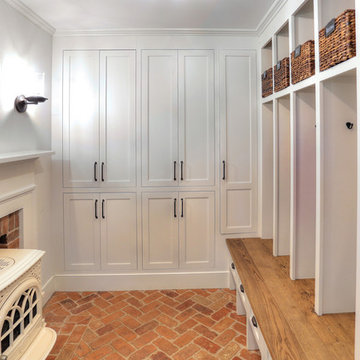
Стильный дизайн: тамбур среднего размера в стиле кантри с белыми стенами, кирпичным полом и красным полом - последний тренд
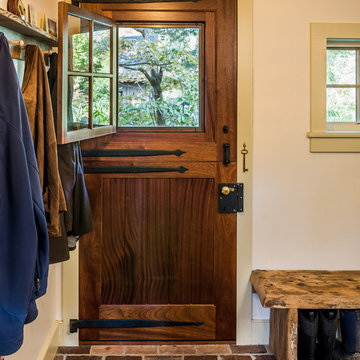
Angle Eye Photography
Идея дизайна: маленький тамбур в стиле кантри с белыми стенами, кирпичным полом, голландской входной дверью, красным полом и входной дверью из темного дерева для на участке и в саду
Идея дизайна: маленький тамбур в стиле кантри с белыми стенами, кирпичным полом, голландской входной дверью, красным полом и входной дверью из темного дерева для на участке и в саду
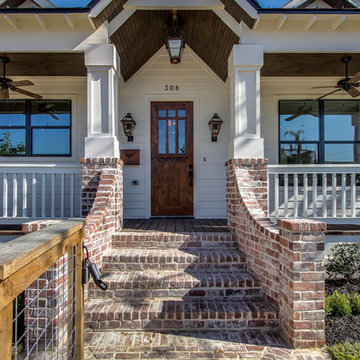
LRP Real Estate Photography
Источник вдохновения для домашнего уюта: входная дверь среднего размера в стиле кантри с белыми стенами, кирпичным полом, одностворчатой входной дверью, входной дверью из дерева среднего тона и коричневым полом
Источник вдохновения для домашнего уюта: входная дверь среднего размера в стиле кантри с белыми стенами, кирпичным полом, одностворчатой входной дверью, входной дверью из дерева среднего тона и коричневым полом
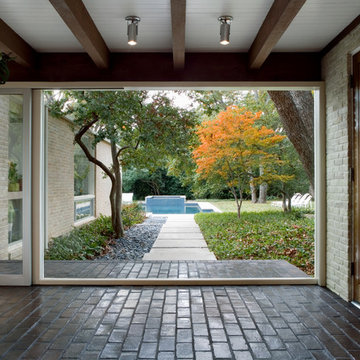
Стильный дизайн: прихожая среднего размера в стиле ретро с белыми стенами и кирпичным полом - последний тренд
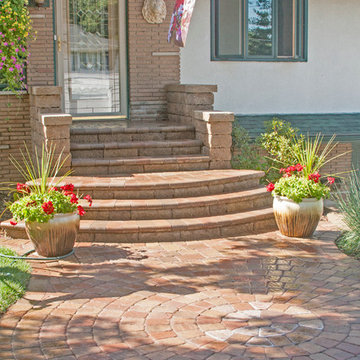
The fanned, curved stairs leading to the entry steps flanked by stepped retaining wall units make a stunning entrance to the home. The hardscape materials look beautiful with the home's brick façade and stucco exterior as well.
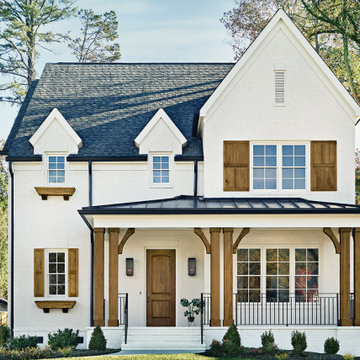
Knotty Alder Fiberglass 2-Panel Arch Top Jeld-Wen door in Mocha
Идея дизайна: входная дверь в стиле кантри с белыми стенами, кирпичным полом, одностворчатой входной дверью, входной дверью из дерева среднего тона, белым полом и кирпичными стенами
Идея дизайна: входная дверь в стиле кантри с белыми стенами, кирпичным полом, одностворчатой входной дверью, входной дверью из дерева среднего тона, белым полом и кирпичными стенами
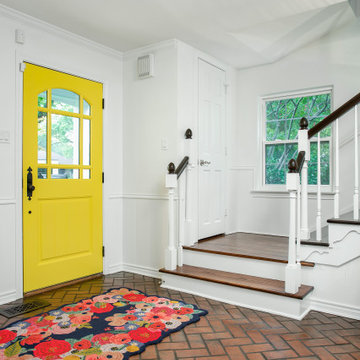
This 1960's home needed a little love to bring it into the new century while retaining the traditional charm of the house and entertaining the maximalist taste of the homeowners. Mixing bold colors and fun patterns were not only welcome but a requirement, so this home got a fun makeover in almost every room!
Original brick floors laid in a herringbone pattern had to be retained and were a great element to design around. They were stripped, washed, stained, and sealed. All wood floors in the home were also sanded, stained, and refinished so the front stairway got a mini-makeover as well. The bright yellow front door speaks for itself, and welcomes you to this stunning home.
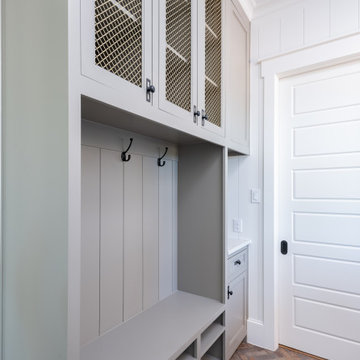
Идея дизайна: большой тамбур в стиле кантри с белыми стенами, кирпичным полом, одностворчатой входной дверью, белой входной дверью, коричневым полом и стенами из вагонки
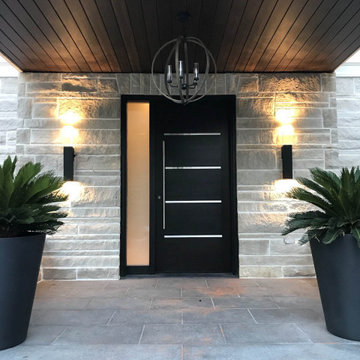
Sandblasted glass and fibreglass door for our lovely customer
На фото: входная дверь среднего размера в стиле модернизм с белыми стенами, кирпичным полом, одностворчатой входной дверью, черной входной дверью и серым полом с
На фото: входная дверь среднего размера в стиле модернизм с белыми стенами, кирпичным полом, одностворчатой входной дверью, черной входной дверью и серым полом с
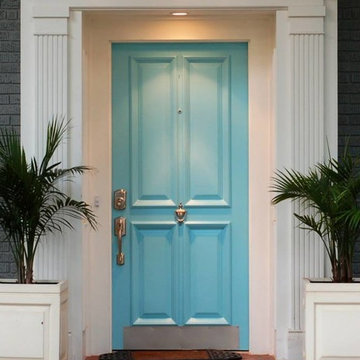
Свежая идея для дизайна: входная дверь в стиле неоклассика (современная классика) с белыми стенами, кирпичным полом, одностворчатой входной дверью и синей входной дверью - отличное фото интерьера
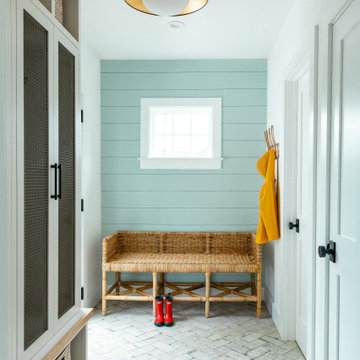
Идея дизайна: большой тамбур в морском стиле с белыми стенами, одностворчатой входной дверью, входной дверью из светлого дерева, стенами из вагонки, кирпичным полом и бежевым полом
Прихожая с белыми стенами и кирпичным полом – фото дизайна интерьера
7