Прихожая с белыми стенами и кирпичным полом – фото дизайна интерьера
Сортировать:
Бюджет
Сортировать:Популярное за сегодня
101 - 120 из 447 фото
1 из 3
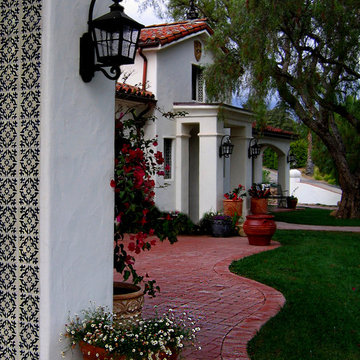
Design Consultant Jeff Doubét is the author of Creating Spanish Style Homes: Before & After – Techniques – Designs – Insights. The 240 page “Design Consultation in a Book” is now available. Please visit SantaBarbaraHomeDesigner.com for more info.
Jeff Doubét specializes in Santa Barbara style home and landscape designs. To learn more info about the variety of custom design services I offer, please visit SantaBarbaraHomeDesigner.com
Jeff Doubét is the Founder of Santa Barbara Home Design - a design studio based in Santa Barbara, California USA.
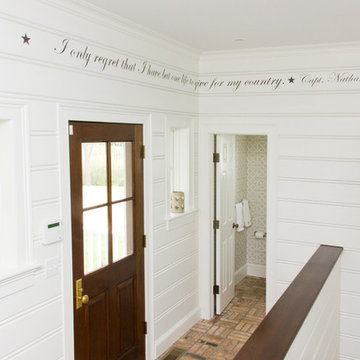
Идея дизайна: тамбур в стиле неоклассика (современная классика) с одностворчатой входной дверью, входной дверью из темного дерева, белыми стенами и кирпичным полом
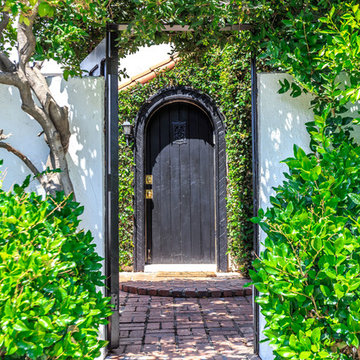
На фото: входная дверь в средиземноморском стиле с белыми стенами, кирпичным полом, одностворчатой входной дверью, черной входной дверью и красным полом
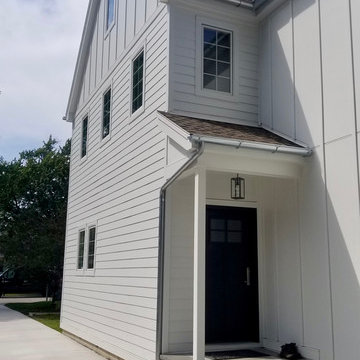
Complete Exterior Remodel with Fiber Cement Siding, Trim, Soffit & Fascia, Windows, Doors, Gutters and Built the Garage, Deck, Porch and Portico. Both Home and Detached Garage.
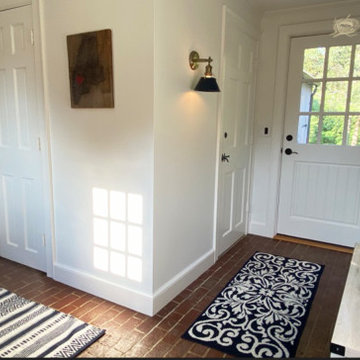
The mudroom received an updated palette that suited the coastal area, with fresh whites and navy. New sconces were added, as well as durable rugs for this high-traffic area that has entries from the back, front and garage. Additional storage was added with a free-standing bench seat, a great place to pull on boots in the winter. Pillows and local art soften the space. Custom hooks were designed to mark each cubby for Mom, Dad, Thing 1 & Thing 2.
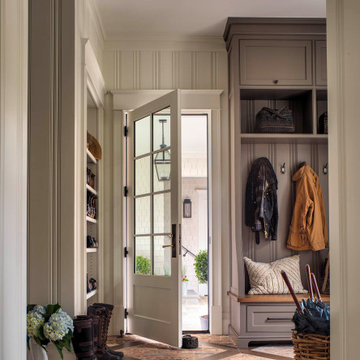
Olive green built-ins near the mudroom include a staging area, or a drop zone. The floor is complete with a wooden tile in a cross-hatch pattern with a Chicago brick inlay.
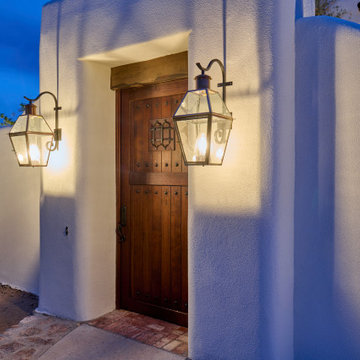
Coming home has never felt better...This complete exterior home renovation & curb appeal has vibes of Palm Springs written all over it!!! Views of the Organ Mountains surrounded by the Chihuahuan Desert creates an outdoor space like no other. Modifications were made to the courtyard walls, new entrance door, sunset balcony included removing an over designed standard staircase access with a new custom spiral staircase, a new T&G ceiling, minimized obstructing columns, replaced w/substantial cedar support beams. Stucco patch, repair & new paint, new down spouts & underground drainage were all key to making a better home. Now our client can come home with feel good vibes!!! Our next focus was the access driveway, taking boring to sophisticated. With nearly 9' of elevation change from the street to the home we wanted to create a fun and easy way to come home. 8" bed drystack limestone walls & planters were key to making the transition of elevation smooth, also being completely permeable, but with the strength to retain, these walls will be here for a lifetime. Accented with oversized Mossrock boulders and mossrock slabs used for steps, naturalized the environment, serving as break points and easy access. Native plants surrounded by natural vegetation compliments the flow with an outstanding lighting show when the sun goes down. Welcome to your home!!!
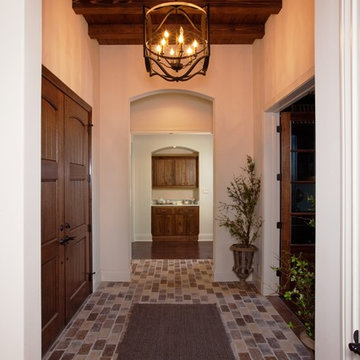
Источник вдохновения для домашнего уюта: фойе в классическом стиле с белыми стенами, кирпичным полом, двустворчатой входной дверью и входной дверью из темного дерева
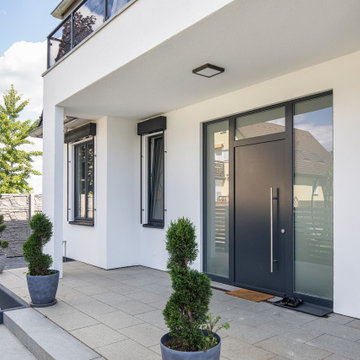
Der Eingangsbereich ist steril angelegt und sieht daher immer ordentlich und einladend aus. Verspiegelte - und Milchglasfenster lassen jedoch keine unerwünschten Blicke hinein. Privatsphäre ist ein wichtiger Faktor für das Wohlbefinden unserer Kunden.
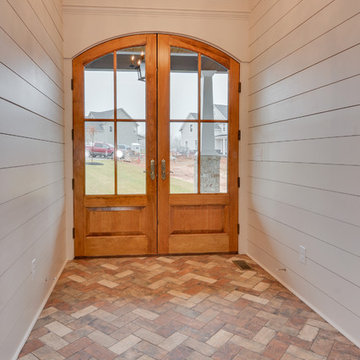
From the moment you walk in the door of this custom farmhouse home in Evans, GA, you can tell it's a beautiful blend of craftsman style meets elegance. In this photo, you have custom arched wood front doors, brick tile, white ship lap siding, and a gorgeous chandelier.
Photography By Joe Bailey
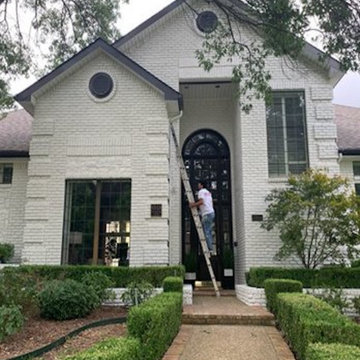
На фото: большая входная дверь в современном стиле с белыми стенами, кирпичным полом, одностворчатой входной дверью, коричневой входной дверью, красным полом и сводчатым потолком
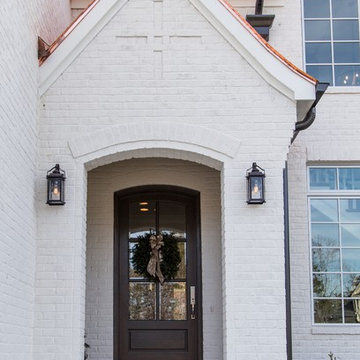
Serena Apostal
Источник вдохновения для домашнего уюта: большая входная дверь в классическом стиле с белыми стенами, кирпичным полом и входной дверью из темного дерева
Источник вдохновения для домашнего уюта: большая входная дверь в классическом стиле с белыми стенами, кирпичным полом и входной дверью из темного дерева
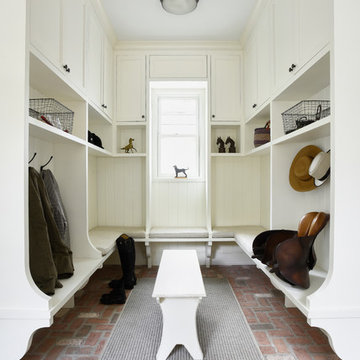
Nancy Elizabeth Hill
Идея дизайна: тамбур в классическом стиле с белыми стенами, кирпичным полом, белой входной дверью и розовым полом
Идея дизайна: тамбур в классическом стиле с белыми стенами, кирпичным полом, белой входной дверью и розовым полом

entry area from the main door of the addition
Источник вдохновения для домашнего уюта: маленький вестибюль в стиле неоклассика (современная классика) с белыми стенами, кирпичным полом, двустворчатой входной дверью, черной входной дверью, серым полом и потолком с обоями для на участке и в саду
Источник вдохновения для домашнего уюта: маленький вестибюль в стиле неоклассика (современная классика) с белыми стенами, кирпичным полом, двустворчатой входной дверью, черной входной дверью, серым полом и потолком с обоями для на участке и в саду
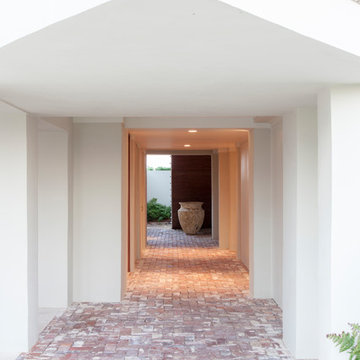
Julia Lynn
Пример оригинального дизайна: прихожая в морском стиле с белыми стенами и кирпичным полом
Пример оригинального дизайна: прихожая в морском стиле с белыми стенами и кирпичным полом
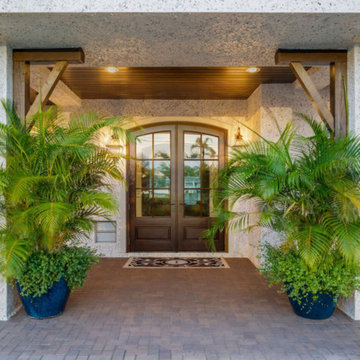
Rich Montalbano
На фото: маленькая входная дверь с белыми стенами, кирпичным полом, двустворчатой входной дверью, входной дверью из темного дерева и красным полом для на участке и в саду с
На фото: маленькая входная дверь с белыми стенами, кирпичным полом, двустворчатой входной дверью, входной дверью из темного дерева и красным полом для на участке и в саду с
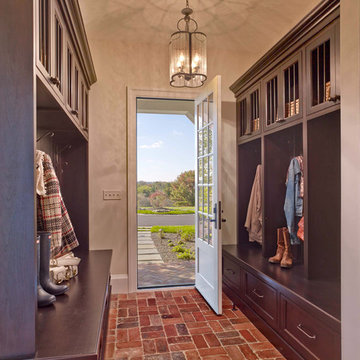
На фото: тамбур среднего размера со шкафом для обуви в стиле кантри с белыми стенами, кирпичным полом, одностворчатой входной дверью и стеклянной входной дверью
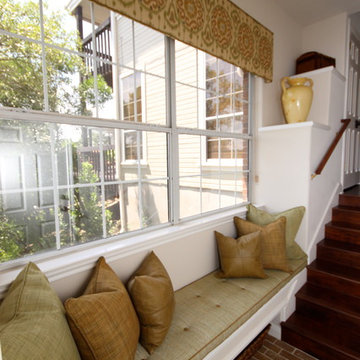
Lynn Unflat
Свежая идея для дизайна: большой тамбур в стиле неоклассика (современная классика) с кирпичным полом и белыми стенами - отличное фото интерьера
Свежая идея для дизайна: большой тамбур в стиле неоклассика (современная классика) с кирпичным полом и белыми стенами - отличное фото интерьера
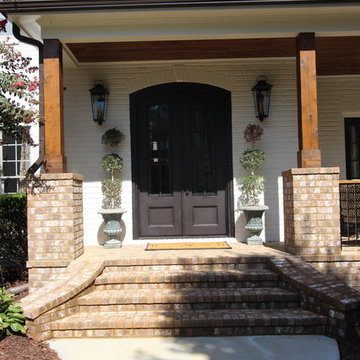
Стильный дизайн: входная дверь среднего размера в стиле неоклассика (современная классика) с белыми стенами, кирпичным полом, двустворчатой входной дверью и металлической входной дверью - последний тренд
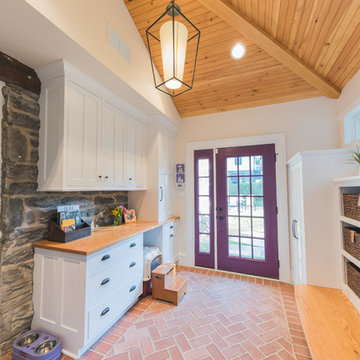
Is your closet busting at the seams? Or do you perhaps have no closet at all? Time to consider adding a mudroom to your house. Mudrooms are a popular interior design trend these days, and for good reason - they can house far more than a simple coat closet can. They can serve as a family command center for kids' school flyers and menus, for backpacks and shoes, for art supplies and sports equipment. Some mudrooms contain a laundry area, and some contain a mail station. Some mudrooms serve as a home base for a dog or a cat, with easy to clean, low maintenance building materials. A mudroom may consist of custom built-ins, or may simply be a corner of an existing room with pulled some clever, freestanding furniture, hooks, or shelves to house your most essential mudroom items.
Whatever your storage needs, extensive or streamlined, carving out a mudroom area can keep the whole family more organized. And, being more organized saves you stress and countless hours that would otherwise be spent searching for misplaced items.
While we love to design mudroom niches, a full mudroom interior design allows us to do what we do best here at Down2Earth Interior Design: elevate a space that is primarily driven by pragmatic requirements into a space that is also beautiful to look at and comfortable to occupy. I find myself voluntarily taking phone calls while sitting on the bench of my mudroom, simply because it's a comfortable place to be. My kids do their homework in the mudroom sometimes. My cat loves to curl up on sweatshirts temporarily left on the bench, or cuddle up in boxes on their way out to the recycling bins, just outside the door. Designing a custom mudroom for our family has elevated our lifestyle in so many ways, and I look forward to the opportunity to help make your mudroom design dreams a reality as well.
Photos by Ryan Macchione
Прихожая с белыми стенами и кирпичным полом – фото дизайна интерьера
6