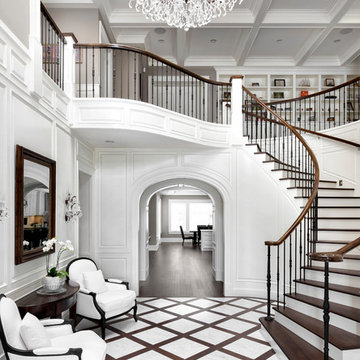Прихожая с белым полом – фото дизайна интерьера
Сортировать:
Бюджет
Сортировать:Популярное за сегодня
21 - 40 из 3 470 фото
1 из 2
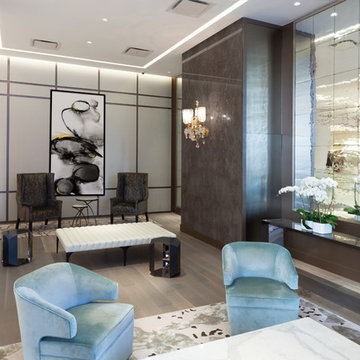
Plaza 400 is a premiere full-service luxury co-op in Manhattan’s Upper East Side. Built in 1968 by architect Philip Birnbaum and Associates, the well-known building has 40 stories and 627 residences. Amenities include a heated outdoor pool, state of the art fitness center, garage, driveway, bike room, laundry room, party room, playroom and rooftop deck.
The extensive 2017 renovation included the main lobby, elevator lift hallway and mailroom. Plaza 400’s gut renovation included new 4’x8′ Calacatta floor slabs, custom paneled feature wall with metal reveals, marble slab front desk and mailroom desk, modern ceiling design, hand blown cut mirror on all columns and custom furniture for the two “Living Room” areas.
The new mailroom was completely gutted as well. A new Calacatta Marble desk welcomes residents to new white lacquered mailboxes, Calacatta Marble filing countertop and a Jonathan Adler chandelier, all which come together to make this space the new jewel box of the Lobby.
The hallway’s gut renovation saw the hall outfitted with new etched bronze mirrored glass panels on the walls, 4’x8′ Calacatta floor slabs and a new vaulted/arched pearlized faux finished ceiling with crystal chandeliers and LED cove lighting.
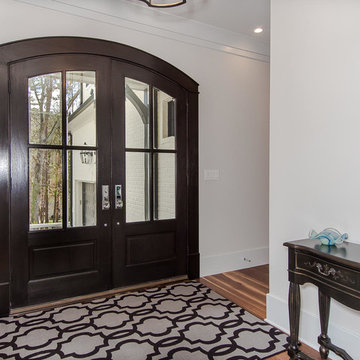
Стильный дизайн: узкая прихожая среднего размера в классическом стиле с белыми стенами, светлым паркетным полом, двустворчатой входной дверью, входной дверью из темного дерева и белым полом - последний тренд
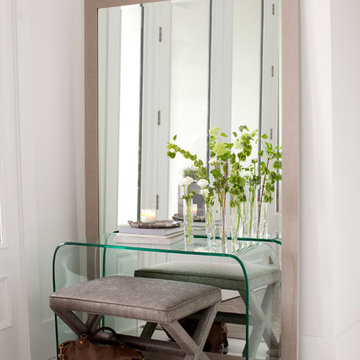
Janis Nicolay
Стильный дизайн: прихожая в современном стиле с белыми стенами и белым полом - последний тренд
Стильный дизайн: прихожая в современном стиле с белыми стенами и белым полом - последний тренд

A family of snowbirds hired us to design their South Floridian getaway inspired by old Hollywood glamor. Film, repetition, reflection and symmetry are some of the common characteristics of the interiors in this particular era.
This carried through to the design of the apartment through the use of rich textiles such as velvets and silks, ornate forms, bold patterns, reflective surfaces such as glass and mirrors, and lots of bright colors with high-gloss white moldings throughout.
In this introduction you’ll see the general molding design and furniture layout of each space.The ceilings in this project get special treatment – colorful patterned wallpapers are found within the applied moldings and crown moldings throughout each room.
The elevator vestibule is the Sun Room – you arrive in a bright head-to-toe yellow space that foreshadows what is to come. The living room is left as a crisp white canvas and the doors are painted Tiffany blue for contrast. The girl’s room is painted in a warm pink and accented with white moldings on walls and a patterned glass bead wallpaper above. The boy’s room has a more subdued masculine theme with an upholstered gray suede headboard and accents of royal blue. Finally, the master suite is covered in a coral red with accents of pearl and white but it’s focal point lies in the grandiose white leather tufted headboard wall.

Laurel Way Beverly Hills modern home luxury foyer with pivot door, glass walls & floor, & stacked stone textured walls. Photo by William MacCollum.
Пример оригинального дизайна: огромное фойе: освещение в современном стиле с белыми стенами, поворотной входной дверью, входной дверью из темного дерева, белым полом и многоуровневым потолком
Пример оригинального дизайна: огромное фойе: освещение в современном стиле с белыми стенами, поворотной входной дверью, входной дверью из темного дерева, белым полом и многоуровневым потолком
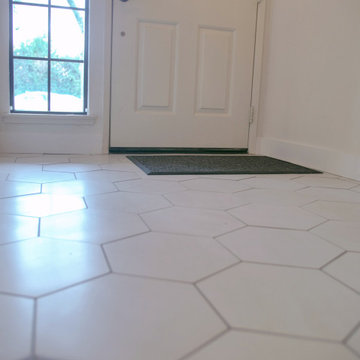
Our client wanted tile flooring for their entryway for extra durability. While hardwood can be a wonderful option for entryways, tile is easy to clean and can hold up against dirt, mud, and other things that can be tracked in from the outside. This white hexagonal tile from Interceramic's Construct line adds a touch of modern flair to this contemporary home.
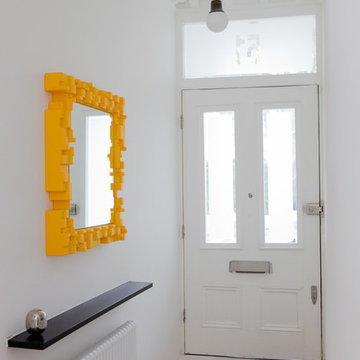
Идея дизайна: узкая прихожая в современном стиле с белыми стенами, одностворчатой входной дверью, белой входной дверью и белым полом
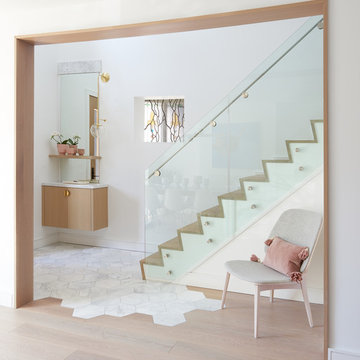
custom details, glass railing, light oak, oak floors, rift cut, white oak,
Источник вдохновения для домашнего уюта: фойе в современном стиле с белыми стенами и белым полом
Источник вдохновения для домашнего уюта: фойе в современном стиле с белыми стенами и белым полом

Стильный дизайн: большая входная дверь в стиле модернизм с белыми стенами, полом из керамической плитки, поворотной входной дверью, входной дверью из дерева среднего тона и белым полом - последний тренд

The Vineyard Farmhouse in the Peninsula at Rough Hollow. This 2017 Greater Austin Parade Home was designed and built by Jenkins Custom Homes. Cedar Siding and the Pine for the soffits and ceilings was provided by TimberTown.
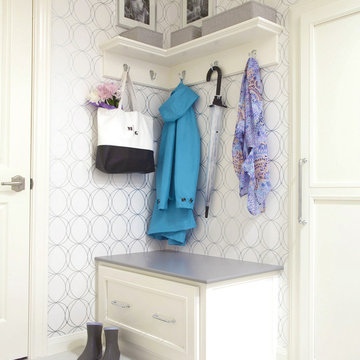
Added small mud room space in Laundry Room. Modern wallcovering Graham and Brown. Porcelain Tile Floors Fabrique from Daltile. Dash and Albert rug, Custom shelving with hooks. Baldwin Door handles.
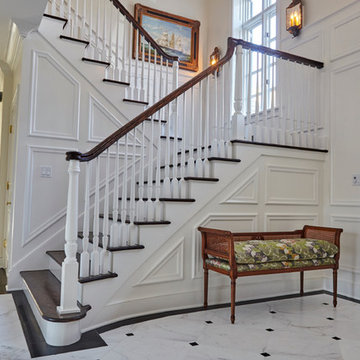
Идея дизайна: большое фойе в классическом стиле с белыми стенами, мраморным полом, одностворчатой входной дверью, белой входной дверью и белым полом
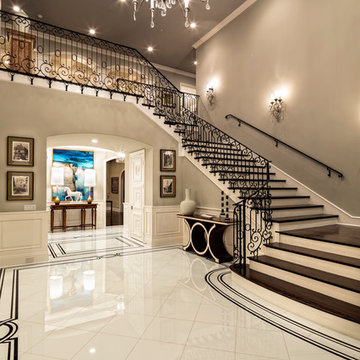
Источник вдохновения для домашнего уюта: фойе в средиземноморском стиле с серыми стенами и белым полом

enter this updated modern victorian home through the new gallery foyer featuring shimmer vinyl washable wallpaper with the polished limestone large tile floor. an elegant macassar ebony round center table sits between the homeowners large scale art collection. at the far end, note the phantom matching coat closets that disappear so the eye can absorb only the serenity of the foyer and the grand kitchen beyond.
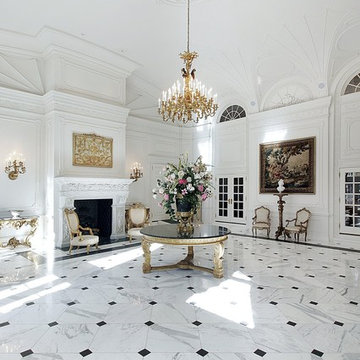
Artsaics offers a wide range of stone tile in various sizes and colors. Provided the fact that natural stone varies in color and veining, Artsaics provides amazing services to help you find your specific match
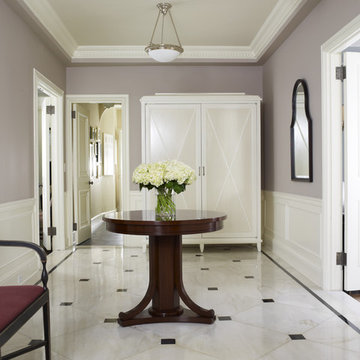
Photo by Rick Lew
Black and White Floor, lilac and silver
На фото: вестибюль в классическом стиле с фиолетовыми стенами, мраморным полом и белым полом
На фото: вестибюль в классическом стиле с фиолетовыми стенами, мраморным полом и белым полом
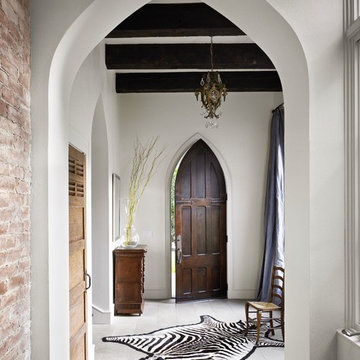
The use of salvaged brick and antique doors give this entry foyer a unique feel that is not easily labeled.
Идея дизайна: вестибюль в стиле фьюжн с белыми стенами, одностворчатой входной дверью, входной дверью из темного дерева и белым полом
Идея дизайна: вестибюль в стиле фьюжн с белыми стенами, одностворчатой входной дверью, входной дверью из темного дерева и белым полом
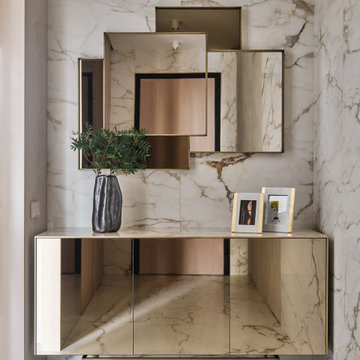
Квартира начинается с прихожей. Хотелось уже при входе создать впечатление о концепции жилья. Планировка от застройщика подразумевала дверной проем в спальню напротив входа в квартиру. Путем перепланировки мы закрыли проем в спальню из прихожей и создали красивую композицию напротив входной двери. Зеркало и буфет от итальянской фабрики Sovet представляют собой зеркальную композицию, заключенную в алюминиевую раму. Подобно абстрактной картине они завораживают с порога. Отсутствие в этом помещении естественного света решили за счет отражающих поверхностей и одинаковой фактуры материалов стен и пола. Это помогло визуально увеличить пространство, и сделать прихожую светлее. Дверь в гостиную - прозрачная из прихожей, полностью пропускает свет, но имеет зеркальное отражение из гостиной.
Выбор керамогранита для напольного покрытия в прихожей и гостиной не случаен. Семья проживает с собакой. Несмотря на то, что питомец послушный и дисциплинированный, помещения требуют тщательного ухода. Керамогранит же очень удобен в уборке.

Идея дизайна: прихожая в стиле ретро с полом из терраццо, поворотной входной дверью, стеклянной входной дверью, белым полом и деревянным потолком
Прихожая с белым полом – фото дизайна интерьера
2
