Прихожая с стеклянной входной дверью и белым полом – фото дизайна интерьера
Сортировать:
Бюджет
Сортировать:Популярное за сегодня
1 - 20 из 227 фото
1 из 3
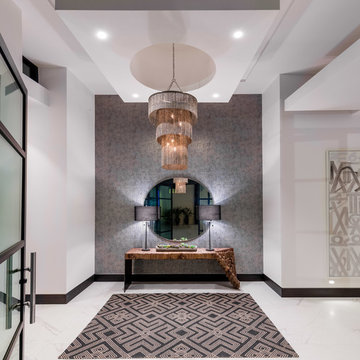
Идея дизайна: фойе: освещение в современном стиле с серыми стенами, стеклянной входной дверью и белым полом

The Vineyard Farmhouse in the Peninsula at Rough Hollow. This 2017 Greater Austin Parade Home was designed and built by Jenkins Custom Homes. Cedar Siding and the Pine for the soffits and ceilings was provided by TimberTown.

Идея дизайна: прихожая в стиле ретро с полом из терраццо, поворотной входной дверью, стеклянной входной дверью, белым полом и деревянным потолком

Идея дизайна: большое фойе в современном стиле с белыми стенами, полом из известняка, двустворчатой входной дверью, стеклянной входной дверью и белым полом
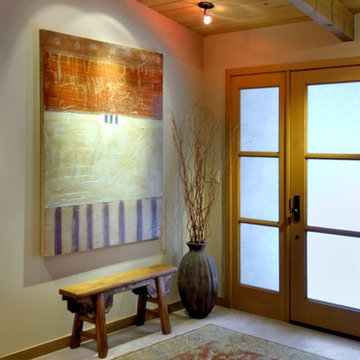
Photography by Mike Jensen
Стильный дизайн: входная дверь среднего размера в восточном стиле с одностворчатой входной дверью, белыми стенами, полом из керамогранита, стеклянной входной дверью и белым полом - последний тренд
Стильный дизайн: входная дверь среднего размера в восточном стиле с одностворчатой входной дверью, белыми стенами, полом из керамогранита, стеклянной входной дверью и белым полом - последний тренд
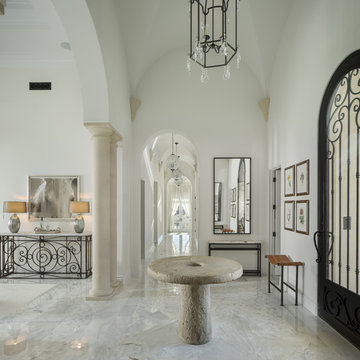
HiRes Media, Michael Baxter
Свежая идея для дизайна: большое фойе: освещение в классическом стиле с белыми стенами, мраморным полом, одностворчатой входной дверью, стеклянной входной дверью и белым полом - отличное фото интерьера
Свежая идея для дизайна: большое фойе: освещение в классическом стиле с белыми стенами, мраморным полом, одностворчатой входной дверью, стеклянной входной дверью и белым полом - отличное фото интерьера
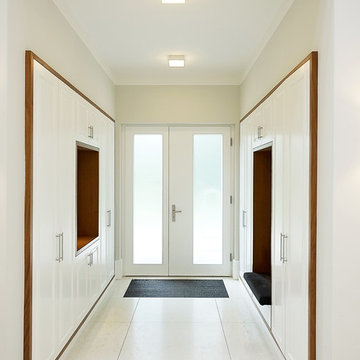
die Garderobenelemente sind dezent in die Wände eingelassen
Пример оригинального дизайна: тамбур среднего размера в современном стиле с белыми стенами, двустворчатой входной дверью, стеклянной входной дверью, бетонным полом и белым полом
Пример оригинального дизайна: тамбур среднего размера в современном стиле с белыми стенами, двустворчатой входной дверью, стеклянной входной дверью, бетонным полом и белым полом
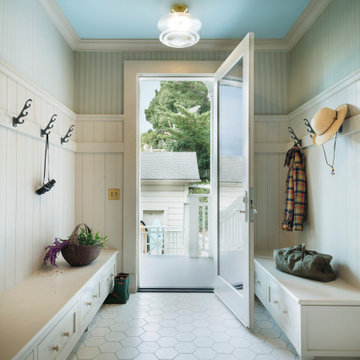
Пример оригинального дизайна: прихожая в морском стиле с зелеными стенами, одностворчатой входной дверью, стеклянной входной дверью, белым полом, стенами из вагонки, панелями на стенах и обоями на стенах

На фото: большое фойе в стиле модернизм с белыми стенами, мраморным полом, двустворчатой входной дверью, стеклянной входной дверью и белым полом
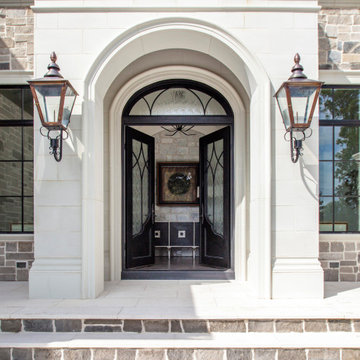
На фото: прихожая в средиземноморском стиле с двустворчатой входной дверью, стеклянной входной дверью и белым полом
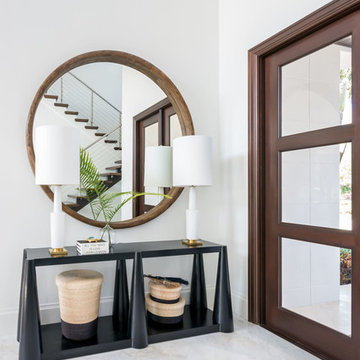
Свежая идея для дизайна: прихожая в морском стиле с белыми стенами, стеклянной входной дверью и белым полом - отличное фото интерьера
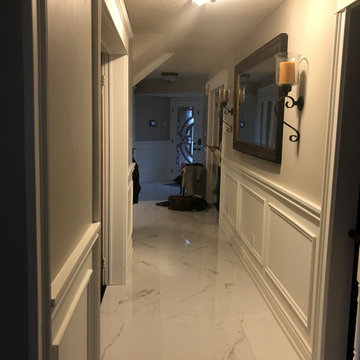
Living and entry way updated with marble flooring, custom wall panels, and double glass doors.
Стильный дизайн: фойе в классическом стиле с бежевыми стенами, мраморным полом, двустворчатой входной дверью, стеклянной входной дверью и белым полом - последний тренд
Стильный дизайн: фойе в классическом стиле с бежевыми стенами, мраморным полом, двустворчатой входной дверью, стеклянной входной дверью и белым полом - последний тренд
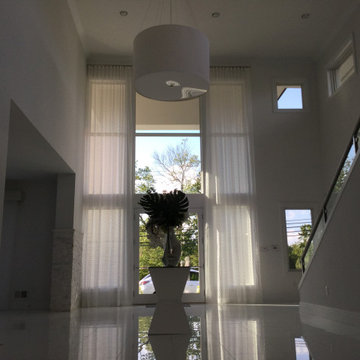
На фото: фойе среднего размера в стиле модернизм с белыми стенами, полом из керамогранита, двустворчатой входной дверью, стеклянной входной дверью и белым полом

The Atherton House is a family compound for a professional couple in the tech industry, and their two teenage children. After living in Singapore, then Hong Kong, and building homes there, they looked forward to continuing their search for a new place to start a life and set down roots.
The site is located on Atherton Avenue on a flat, 1 acre lot. The neighboring lots are of a similar size, and are filled with mature planting and gardens. The brief on this site was to create a house that would comfortably accommodate the busy lives of each of the family members, as well as provide opportunities for wonder and awe. Views on the site are internal. Our goal was to create an indoor- outdoor home that embraced the benign California climate.
The building was conceived as a classic “H” plan with two wings attached by a double height entertaining space. The “H” shape allows for alcoves of the yard to be embraced by the mass of the building, creating different types of exterior space. The two wings of the home provide some sense of enclosure and privacy along the side property lines. The south wing contains three bedroom suites at the second level, as well as laundry. At the first level there is a guest suite facing east, powder room and a Library facing west.
The north wing is entirely given over to the Primary suite at the top level, including the main bedroom, dressing and bathroom. The bedroom opens out to a roof terrace to the west, overlooking a pool and courtyard below. At the ground floor, the north wing contains the family room, kitchen and dining room. The family room and dining room each have pocketing sliding glass doors that dissolve the boundary between inside and outside.
Connecting the wings is a double high living space meant to be comfortable, delightful and awe-inspiring. A custom fabricated two story circular stair of steel and glass connects the upper level to the main level, and down to the basement “lounge” below. An acrylic and steel bridge begins near one end of the stair landing and flies 40 feet to the children’s bedroom wing. People going about their day moving through the stair and bridge become both observed and observer.
The front (EAST) wall is the all important receiving place for guests and family alike. There the interplay between yin and yang, weathering steel and the mature olive tree, empower the entrance. Most other materials are white and pure.
The mechanical systems are efficiently combined hydronic heating and cooling, with no forced air required.
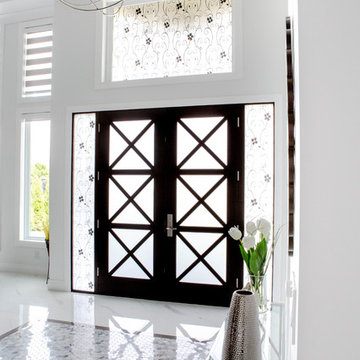
Свежая идея для дизайна: большая входная дверь в стиле неоклассика (современная классика) с белыми стенами, мраморным полом, двустворчатой входной дверью, стеклянной входной дверью и белым полом - отличное фото интерьера
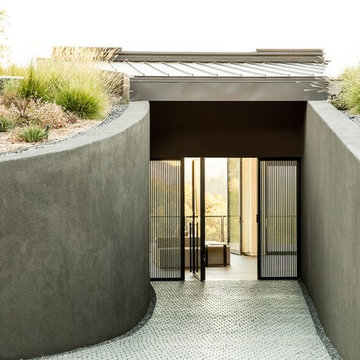
Пример оригинального дизайна: большая входная дверь в современном стиле с серыми стенами, поворотной входной дверью, стеклянной входной дверью и белым полом
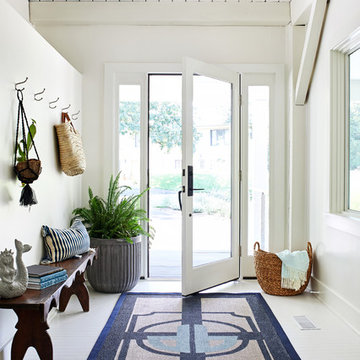
Свежая идея для дизайна: фойе в морском стиле с белыми стенами, деревянным полом, одностворчатой входной дверью, стеклянной входной дверью и белым полом - отличное фото интерьера
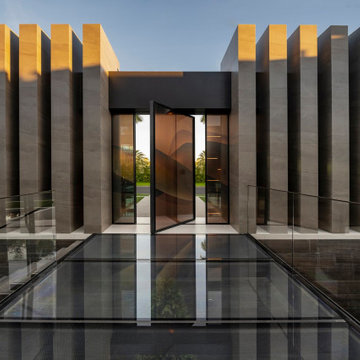
Serenity Indian Wells modern architectural luxury home pivot door front entrance. Photo by William MacCollum.
Пример оригинального дизайна: огромная входная дверь в стиле модернизм с разноцветными стенами, полом из керамогранита, поворотной входной дверью, стеклянной входной дверью и белым полом
Пример оригинального дизайна: огромная входная дверь в стиле модернизм с разноцветными стенами, полом из керамогранита, поворотной входной дверью, стеклянной входной дверью и белым полом
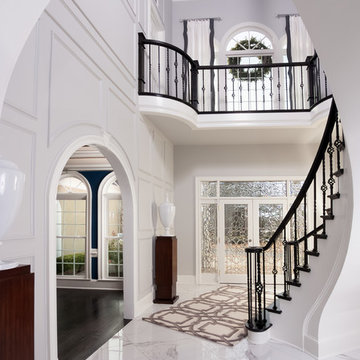
Scott Johnson
Источник вдохновения для домашнего уюта: фойе среднего размера в классическом стиле с белыми стенами, мраморным полом, двустворчатой входной дверью, стеклянной входной дверью и белым полом
Источник вдохновения для домашнего уюта: фойе среднего размера в классическом стиле с белыми стенами, мраморным полом, двустворчатой входной дверью, стеклянной входной дверью и белым полом
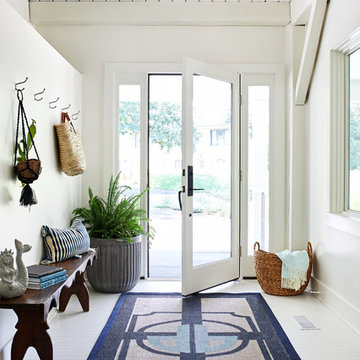
На фото: фойе в морском стиле с белыми стенами, деревянным полом, одностворчатой входной дверью, стеклянной входной дверью и белым полом с
Прихожая с стеклянной входной дверью и белым полом – фото дизайна интерьера
1