Прихожая с белой входной дверью и сводчатым потолком – фото дизайна интерьера
Сортировать:
Бюджет
Сортировать:Популярное за сегодня
81 - 100 из 210 фото
1 из 3
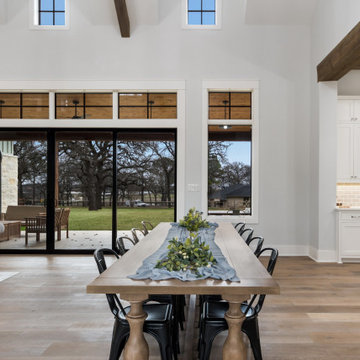
Step into grandeur as you enter through double French doors into an expansive open space. Towering wooden pillars stand majestically, framing the arches above. Three chandeliers illuminate the cream-colored expanse, leading the eye to a magnificent stone fireplace on the left and a spacious dining area and kitchen to the right
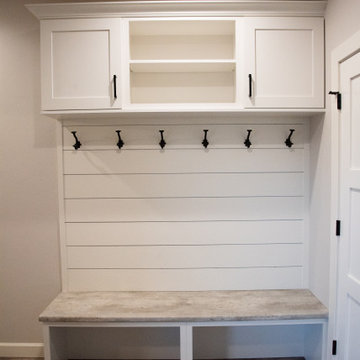
Black windows contrast well with the white painted trim! An open layout into the main living area make for a beautiful entrance into this home. The railing was custom made per the customer's request.
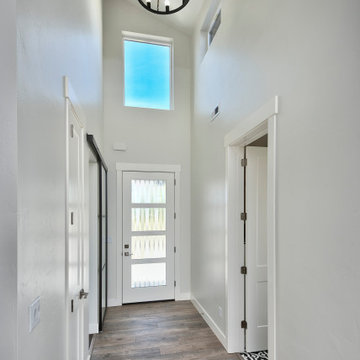
Стильный дизайн: фойе среднего размера в современном стиле с белыми стенами, паркетным полом среднего тона, одностворчатой входной дверью, белой входной дверью, коричневым полом и сводчатым потолком - последний тренд
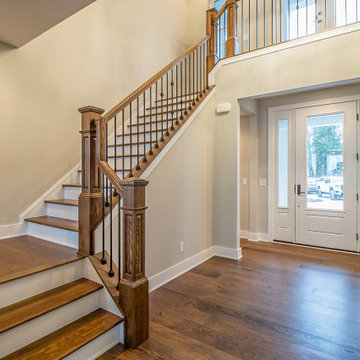
Entry and staircase
Свежая идея для дизайна: огромное фойе в стиле неоклассика (современная классика) с бежевыми стенами, паркетным полом среднего тона, одностворчатой входной дверью, белой входной дверью, коричневым полом и сводчатым потолком - отличное фото интерьера
Свежая идея для дизайна: огромное фойе в стиле неоклассика (современная классика) с бежевыми стенами, паркетным полом среднего тона, одностворчатой входной дверью, белой входной дверью, коричневым полом и сводчатым потолком - отличное фото интерьера
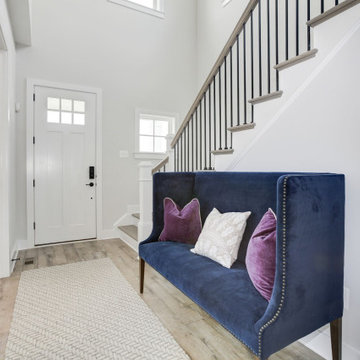
Стильный дизайн: фойе среднего размера в стиле неоклассика (современная классика) с белыми стенами, одностворчатой входной дверью, белой входной дверью, сводчатым потолком, полом из ламината и серым полом - последний тренд
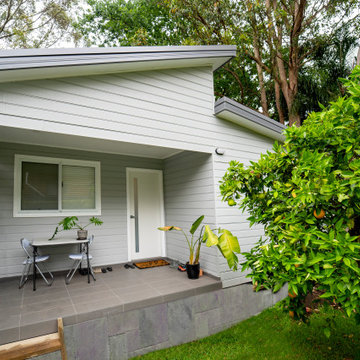
Tucked within the lush backyard, this granny flat becomes a beautiful addition. Its raked roof adds interest and calms the structure into it surroundings. Spandek exterior is a good alternative for a contemporary look with minimal maintenance. The light grey exterior lets the green foliage pop.
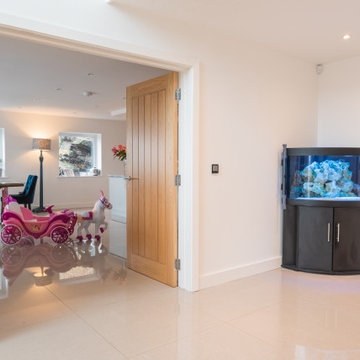
На фото: огромная узкая прихожая в современном стиле с белыми стенами, мраморным полом, одностворчатой входной дверью, белой входной дверью, белым полом и сводчатым потолком
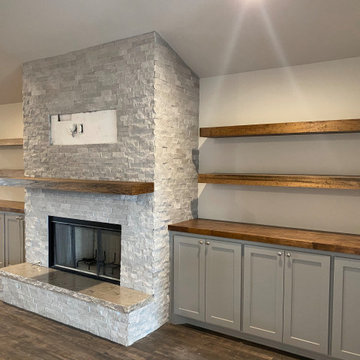
Classic modern entry room with wooden print vinyl floors and a vaulted ceiling with an exposed beam and a wooden ceiling fan. There's a white brick fireplace surrounded by grey cabinets and wooden shelves. There are three hanging kitchen lights- one over the sink and two over the kitchen island. There are eight recessed lights in the kitchen as well, and four in the entry room.
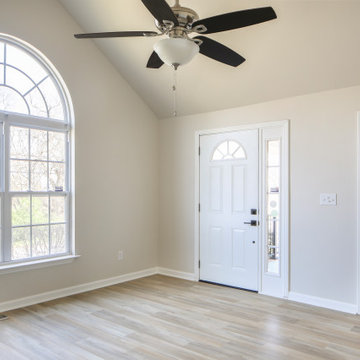
На фото: маленькая входная дверь в стиле неоклассика (современная классика) с бежевыми стенами, одностворчатой входной дверью, белой входной дверью, коричневым полом и сводчатым потолком для на участке и в саду с
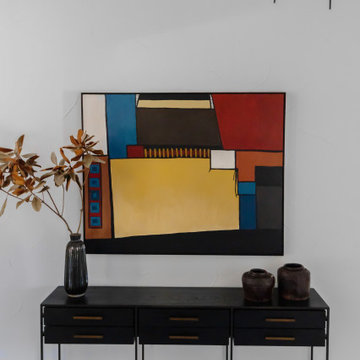
A fifteen year old home is redesigned for peaceful and practical living. An upgrade in first impressions includes a clean and modern foyer joined by a sophisticated wine and whisky room. Small, yet dramatic changes provide personal spaces to relax, unwind, and entertain.
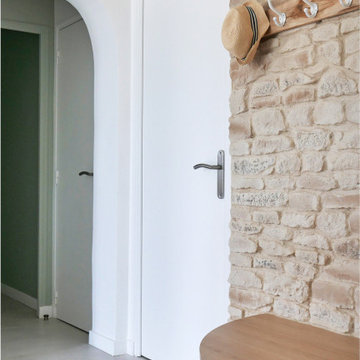
Les propriétaires ont hérité de cette maison de campagne datant de l'époque de leurs grands parents et inhabitée depuis de nombreuses années. Outre la dimension affective du lieu, il était difficile pour eux de se projeter à y vivre puisqu'ils n'avaient aucune idée des modifications à réaliser pour améliorer les espaces et s'approprier cette maison. La conception s'est faite en douceur et à été très progressive sur de longs mois afin que chacun se projette dans son nouveau chez soi. Je me suis sentie très investie dans cette mission et j'ai beaucoup aimé réfléchir à l'harmonie globale entre les différentes pièces et fonctions puisqu'ils avaient à coeur que leur maison soit aussi idéale pour leurs deux enfants.
Caractéristiques de la décoration : inspirations slow life dans le salon et la salle de bain. Décor végétal et fresques personnalisées à l'aide de papier peint panoramiques les dominotiers et photowall. Tapisseries illustrées uniques.
A partir de matériaux sobres au sol (carrelage gris clair effet béton ciré et parquet massif en bois doré) l'enjeu à été d'apporter un univers à chaque pièce à l'aide de couleurs ou de revêtement muraux plus marqués : Vert / Verte / Tons pierre / Parement / Bois / Jaune / Terracotta / Bleu / Turquoise / Gris / Noir ... Il y a en a pour tout les gouts dans cette maison !
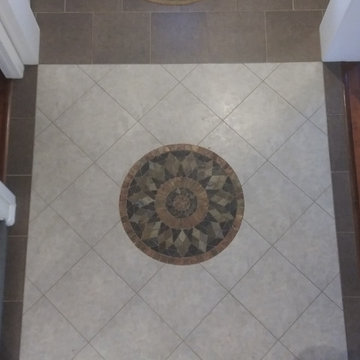
Свежая идея для дизайна: фойе среднего размера в стиле неоклассика (современная классика) с белыми стенами, одностворчатой входной дверью, белой входной дверью и сводчатым потолком - отличное фото интерьера
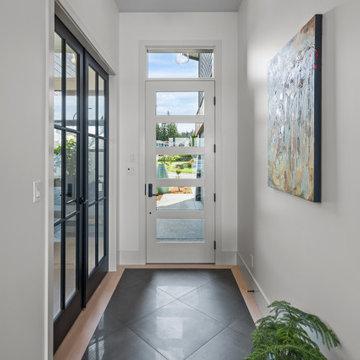
Ocean Bank is a contemporary style oceanfront home located in Chemainus, BC. We broke ground on this home in March 2021. Situated on a sloped lot, Ocean Bank includes 3,086 sq.ft. of finished space over two floors.
The main floor features 11′ ceilings throughout. However, the ceiling vaults to 16′ in the Great Room. Large doors and windows take in the amazing ocean view.
The Kitchen in this custom home is truly a beautiful work of art. The 10′ island is topped with beautiful marble from Vancouver Island. A panel fridge and matching freezer, a large butler’s pantry, and Wolf range are other desirable features of this Kitchen. Also on the main floor, the double-sided gas fireplace that separates the Living and Dining Rooms is lined with gorgeous tile slabs. The glass and steel stairwell railings were custom made on site.
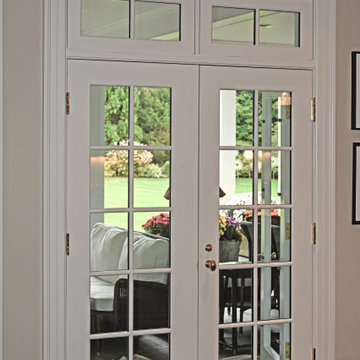
East Hampton's
Пример оригинального дизайна: большая узкая прихожая с темным паркетным полом, белой входной дверью, коричневым полом и сводчатым потолком
Пример оригинального дизайна: большая узкая прихожая с темным паркетным полом, белой входной дверью, коричневым полом и сводчатым потолком
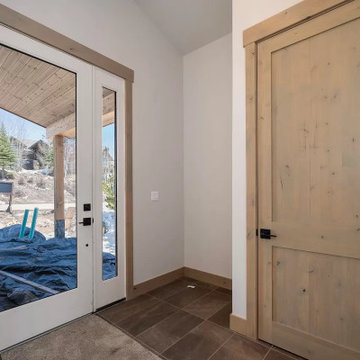
Rocky Mountain Finishes provided the prefinished LP SmartSide siding, soffit, and trim; as well as the Trex composite decking.
На фото: большая входная дверь в современном стиле с бежевыми стенами, полом из керамогранита, одностворчатой входной дверью, белой входной дверью, коричневым полом и сводчатым потолком
На фото: большая входная дверь в современном стиле с бежевыми стенами, полом из керамогранита, одностворчатой входной дверью, белой входной дверью, коричневым полом и сводчатым потолком
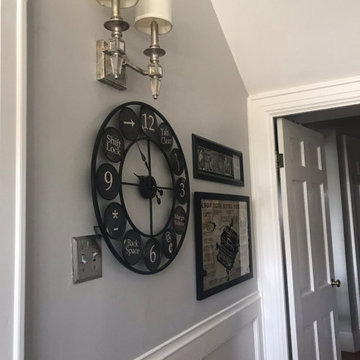
На фото: маленькое фойе в классическом стиле с серыми стенами, одностворчатой входной дверью, белой входной дверью, сводчатым потолком, паркетным полом среднего тона и коричневым полом для на участке и в саду с
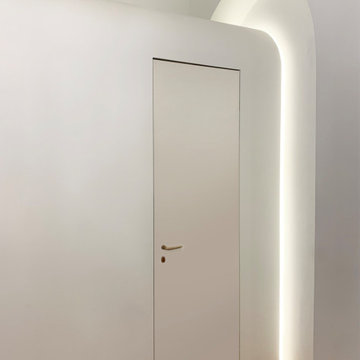
Detail Eingangshalle
Foto: Reuter Schoger
Стильный дизайн: большое фойе: освещение в стиле модернизм с белыми стенами, светлым паркетным полом, белой входной дверью, коричневым полом, сводчатым потолком и одностворчатой входной дверью - последний тренд
Стильный дизайн: большое фойе: освещение в стиле модернизм с белыми стенами, светлым паркетным полом, белой входной дверью, коричневым полом, сводчатым потолком и одностворчатой входной дверью - последний тренд
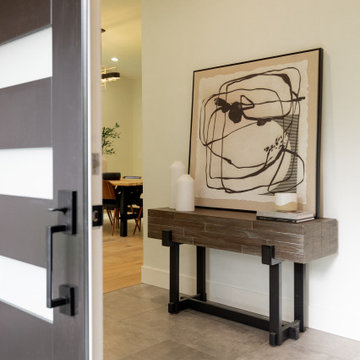
With heated tile floors, the entry connects the entire main floor and access to the upper and lower floors. The open cable railing on the staircase helps the entire home feel light and connected.
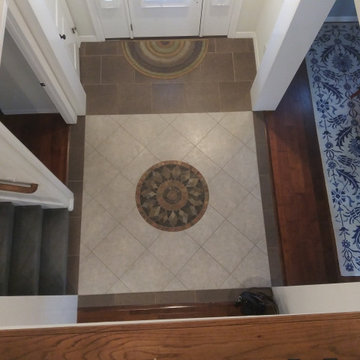
Источник вдохновения для домашнего уюта: фойе среднего размера в стиле неоклассика (современная классика) с белыми стенами, одностворчатой входной дверью, белой входной дверью и сводчатым потолком
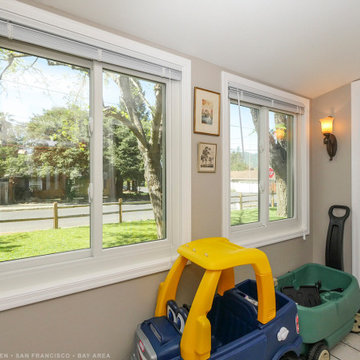
New sliding windows we installed in this great mudroom. This useful entryway space for storing shoes, toys and coats looks terrific with these new white windows that provides excellent style and superb energy efficiency. Get started replacing your windows now with Renewal by Andersen of San Francisco, serving the whole Bay Area.
. . . . . . . . . .
Now is the perfect time to replace your windows -- Contact Us Today! 844-245-2799
Прихожая с белой входной дверью и сводчатым потолком – фото дизайна интерьера
5