Прихожая с белой входной дверью и коричневым полом – фото дизайна интерьера
Сортировать:
Бюджет
Сортировать:Популярное за сегодня
61 - 80 из 4 420 фото
1 из 3
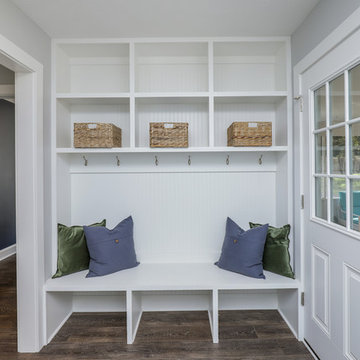
This traditional full home renovation features a modern kitchen, elegant foyer, and a luxurious master suite.
Пример оригинального дизайна: тамбур среднего размера в классическом стиле с белыми стенами, паркетным полом среднего тона, одностворчатой входной дверью, белой входной дверью и коричневым полом
Пример оригинального дизайна: тамбур среднего размера в классическом стиле с белыми стенами, паркетным полом среднего тона, одностворчатой входной дверью, белой входной дверью и коричневым полом
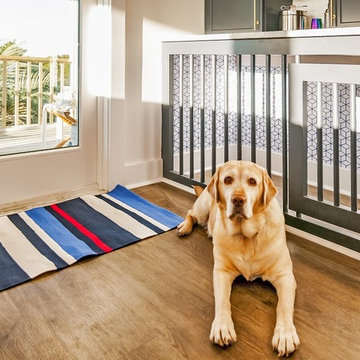
На фото: большой тамбур в стиле неоклассика (современная классика) с белыми стенами, полом из винила, одностворчатой входной дверью, белой входной дверью и коричневым полом
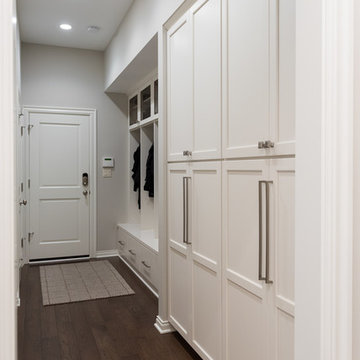
На фото: большой тамбур в стиле неоклассика (современная классика) с серыми стенами, паркетным полом среднего тона, одностворчатой входной дверью, белой входной дверью и коричневым полом
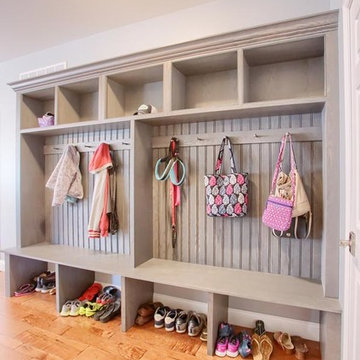
Mudroom Cabinets were custom designed by Jessica McAllister of Kountry Kraft for a transitional style entryway in Sinking Spring, Pennsylvania. The cabinets are crafted in Penn Line style out of Red Oak wood and finished in Gray Wolf 25° stain color. Across the top and bottom of the cabinets are storage units for hats, gloves and shoes. Antique pewter hooks from Top Knobs provide the perfect place to hang coats and bags. This mudroom cabinet system also includes a bench for sitting while putting on your shoes. Mudroom cabinets help keep clutter the kitchen and living areas clean because they create a dedicated space for the items that are typically taken off and put on when entering or exiting the house.

На фото: узкая прихожая: освещение в стиле кантри с белыми стенами, паркетным полом среднего тона, одностворчатой входной дверью, белой входной дверью и коричневым полом с
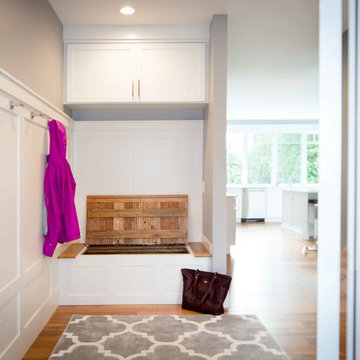
Пример оригинального дизайна: маленький тамбур в стиле модернизм с серыми стенами, паркетным полом среднего тона, одностворчатой входной дверью, белой входной дверью и коричневым полом для на участке и в саду
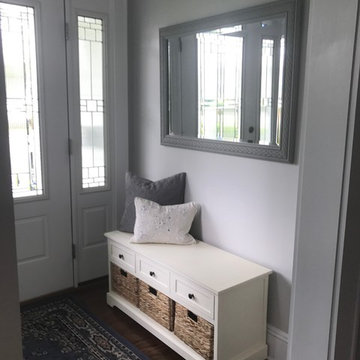
Источник вдохновения для домашнего уюта: маленькое фойе со шкафом для обуви в стиле кантри с серыми стенами, темным паркетным полом, одностворчатой входной дверью, белой входной дверью и коричневым полом для на участке и в саду
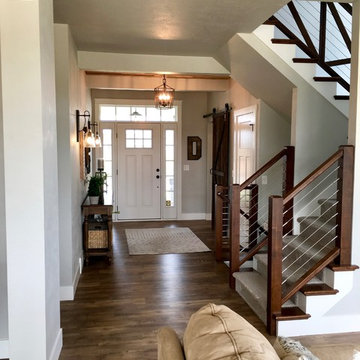
Check out this charming foyer! See the cable rails? Totally modern!
Источник вдохновения для домашнего уюта: большое фойе в стиле кантри с серыми стенами, полом из винила, одностворчатой входной дверью, белой входной дверью и коричневым полом
Источник вдохновения для домашнего уюта: большое фойе в стиле кантри с серыми стенами, полом из винила, одностворчатой входной дверью, белой входной дверью и коричневым полом
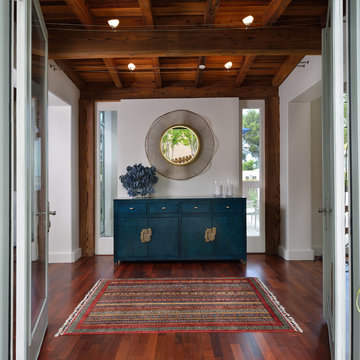
The entry vestibule features an Asian inspired ceiling with contemporary track lighting. The credenza mimics the Asian influence while sporting a dramatic coral sculpture found at a Texas Antiques Fair. An undulating circular mirror finishes the space and reflects the landscape of the entry courtyard.
Photos: Miro Dvorscak
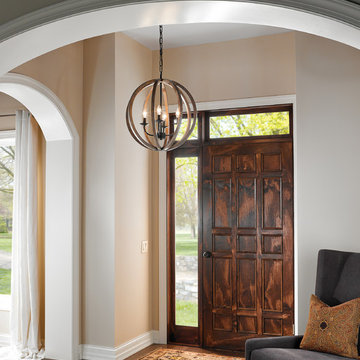
Стильный дизайн: фойе среднего размера в классическом стиле с светлым паркетным полом, двустворчатой входной дверью, белой входной дверью, бежевыми стенами и коричневым полом - последний тренд

The homeowner loves having a back door that connects her kitchen to her back patio. In our design, we included a simple custom bench for changing shoes.
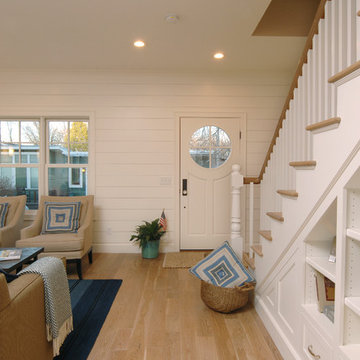
Источник вдохновения для домашнего уюта: входная дверь в морском стиле с белыми стенами, светлым паркетным полом, одностворчатой входной дверью, белой входной дверью и коричневым полом

These clients came to my office looking for an architect who could design their "empty nest" home that would be the focus of their soon to be extended family. A place where the kids and grand kids would want to hang out: with a pool, open family room/ kitchen, garden; but also one-story so there wouldn't be any unnecessary stairs to climb. They wanted the design to feel like "old Pasadena" with the coziness and attention to detail that the era embraced. My sensibilities led me to recall the wonderful classic mansions of San Marino, so I designed a manor house clad in trim Bluestone with a steep French slate roof and clean white entry, eave and dormer moldings that would blend organically with the future hardscape plan and thoughtfully landscaped grounds.
The site was a deep, flat lot that had been half of the old Joan Crawford estate; the part that had an abandoned swimming pool and small cabana. I envisioned a pavilion filled with natural light set in a beautifully planted park with garden views from all sides. Having a one-story house allowed for tall and interesting shaped ceilings that carved into the sheer angles of the roof. The most private area of the house would be the central loggia with skylights ensconced in a deep woodwork lattice grid and would be reminiscent of the outdoor “Salas” found in early Californian homes. The family would soon gather there and enjoy warm afternoons and the wonderfully cool evening hours together.
Working with interior designer Jeffrey Hitchcock, we designed an open family room/kitchen with high dark wood beamed ceilings, dormer windows for daylight, custom raised panel cabinetry, granite counters and a textured glass tile splash. Natural light and gentle breezes flow through the many French doors and windows located to accommodate not only the garden views, but the prevailing sun and wind as well. The graceful living room features a dramatic vaulted white painted wood ceiling and grand fireplace flanked by generous double hung French windows and elegant drapery. A deeply cased opening draws one into the wainscot paneled dining room that is highlighted by hand painted scenic wallpaper and a barrel vaulted ceiling. The walnut paneled library opens up to reveal the waterfall feature in the back garden. Equally picturesque and restful is the view from the rotunda in the master bedroom suite.
Architect: Ward Jewell Architect, AIA
Interior Design: Jeffrey Hitchcock Enterprises
Contractor: Synergy General Contractors, Inc.
Landscape Design: LZ Design Group, Inc.
Photography: Laura Hull

This foyer feels very serene and inviting with the light walls and live sawn white oak flooring. Custom board and batten is added to the feature wall. Tons of sunlight greets this space with the clear glass sidelights.
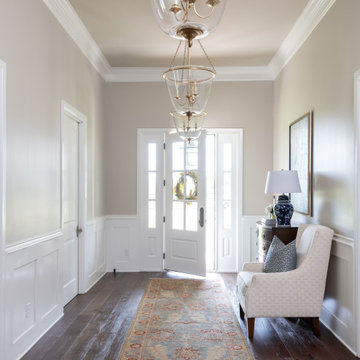
This entry hall is awash in natural light, welcoming family and friends alike into the home.
Идея дизайна: фойе среднего размера в классическом стиле с бежевыми стенами, темным паркетным полом, одностворчатой входной дверью, белой входной дверью и коричневым полом
Идея дизайна: фойе среднего размера в классическом стиле с бежевыми стенами, темным паркетным полом, одностворчатой входной дверью, белой входной дверью и коричневым полом

Rénovation complète d'un appartement haussmmannien de 70m2 dans le 14ème arr. de Paris. Les espaces ont été repensés pour créer une grande pièce de vie regroupant la cuisine, la salle à manger et le salon. Les espaces sont sobres et colorés. Pour optimiser les rangements et mettre en valeur les volumes, le mobilier est sur mesure, il s'intègre parfaitement au style de l'appartement haussmannien.

Conception d'un réaménagement d'une entrée d'une maison en banlieue Parisienne.
Pratique et fonctionnelle avec ses rangements toute hauteur, et une jolie alcôve pour y mettre facilement ses chaussures.
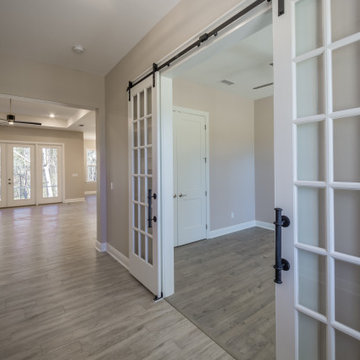
Custom entry with custom lighting and tile flooring.
Пример оригинального дизайна: узкая прихожая среднего размера в классическом стиле с бежевыми стенами, полом из керамогранита, одностворчатой входной дверью, белой входной дверью и коричневым полом
Пример оригинального дизайна: узкая прихожая среднего размера в классическом стиле с бежевыми стенами, полом из керамогранита, одностворчатой входной дверью, белой входной дверью и коричневым полом
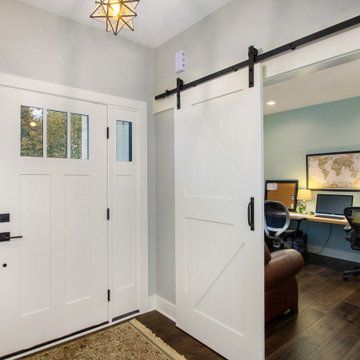
Идея дизайна: узкая прихожая среднего размера в стиле кантри с серыми стенами, темным паркетным полом, одностворчатой входной дверью, белой входной дверью и коричневым полом
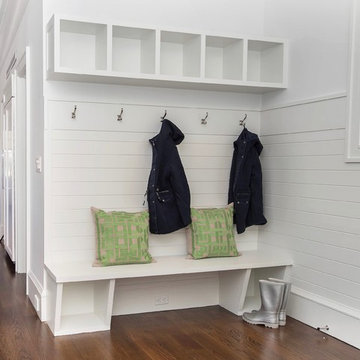
steve rossi
Пример оригинального дизайна: маленький тамбур в стиле кантри с белыми стенами, темным паркетным полом, одностворчатой входной дверью, белой входной дверью и коричневым полом для на участке и в саду
Пример оригинального дизайна: маленький тамбур в стиле кантри с белыми стенами, темным паркетным полом, одностворчатой входной дверью, белой входной дверью и коричневым полом для на участке и в саду
Прихожая с белой входной дверью и коричневым полом – фото дизайна интерьера
4