Прихожая с белой входной дверью и кессонным потолком – фото дизайна интерьера
Сортировать:
Бюджет
Сортировать:Популярное за сегодня
41 - 60 из 106 фото
1 из 3
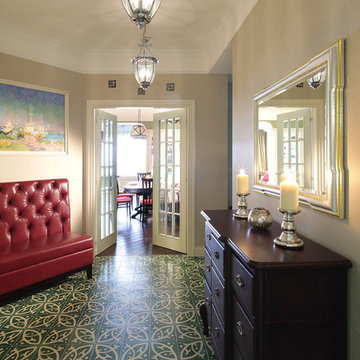
Дизайнер Татьяна Красикова
фотограф Надежда Серебрякова
На фото: узкая прихожая среднего размера в классическом стиле с бежевыми стенами, бетонным полом, двустворчатой входной дверью, белой входной дверью, зеленым полом и кессонным потолком
На фото: узкая прихожая среднего размера в классическом стиле с бежевыми стенами, бетонным полом, двустворчатой входной дверью, белой входной дверью, зеленым полом и кессонным потолком
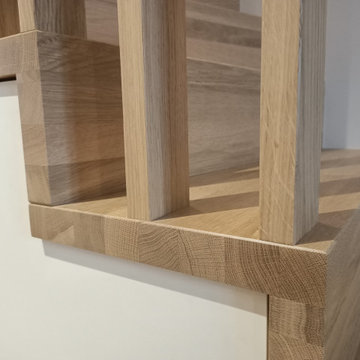
На фото: фойе среднего размера в современном стиле с бежевыми стенами, паркетным полом среднего тона, одностворчатой входной дверью, белой входной дверью, коричневым полом и кессонным потолком
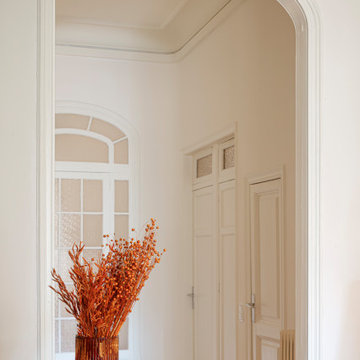
Words by Wilson Hack
The best architecture allows what has come before it to be seen and cared for while at the same time injecting something new, if not idealistic. Spartan at first glance, the interior of this stately apartment building, located on the iconic Passeig de Gràcia in Barcelona, quickly begins to unfold as a calculated series of textures, visual artifacts and perfected aesthetic continuities.
The client, a globe-trotting entrepreneur, selected Jeanne Schultz Design Studio for the remodel and requested that the space be reconditioned into a purposeful and peaceful landing pad. It was to be furnished simply using natural and sustainable materials. Schultz began by gently peeling back before adding only the essentials, resulting in a harmoniously restorative living space where darkness and light coexist and comfort reigns.
The design was initially guided by the fireplace—from there a subtle injection of matching color extends up into the thick tiered molding and ceiling trim. “The most reckless patterns live here,” remarks Schultz, referring to the checkered green and white tiles, pink-Pollack-y stone and cast iron detailing. The millwork and warm wood wall panels devour the remainder of the living room, eliminating the need for unnecessary artwork.
A curved living room chair by Kave Home punctuates playfully; its shape reveals its pleasant conformity to the human body and sits back, inviting rest and respite. “It’s good for all body types and sizes,” explains Schultz. The single sofa by Dareels is purposefully oversized, casual and inviting. A beige cover was added to soften the otherwise rectilinear edges. Additionally sourced from Dareels, a small yet centrally located side table anchors the space with its dark black wood texture, its visual weight on par with the larger pieces. The black bulbous free standing lamp converses directly with the antique chandelier above. Composed of individual black leather strips, it is seemingly harsh—yet its soft form is reminiscent of a spring tulip.
The continuation of the color palette slips softly into the dining room where velvety green chairs sit delicately on a cascade array of pointed legs. The doors that lead out to the patio were sanded down and treated so that the original shape and form could be retained. Although the same green paint was used throughout, this set of doors speaks in darker tones alongside the acute and penetrating daylight. A few different shades of white paint were used throughout the space to add additional depth and embellish this shadowy texture.
Specialty lights were added into the space to complement the existing overhead lighting. A wall sconce was added in the living room and extra lighting was placed in the kitchen. However, because of the existing barrel vaulted tile ceiling, sconces were placed on the walls rather than above to avoid penetrating the existing architecture.
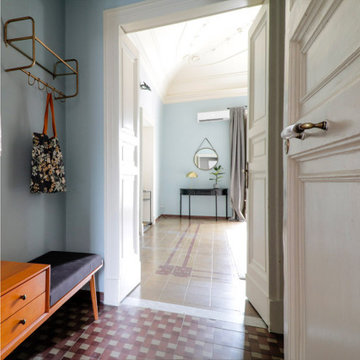
Стильный дизайн: фойе с серыми стенами, бетонным полом, двустворчатой входной дверью, белой входной дверью, разноцветным полом и кессонным потолком - последний тренд
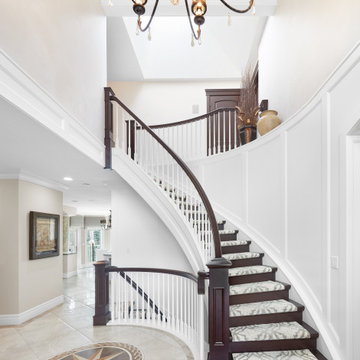
Front foyer renovation - featuring wainscotting, cherry pillars, coffered ceilings & solid core doors.
Свежая идея для дизайна: фойе в классическом стиле с белыми стенами, полом из керамической плитки, двустворчатой входной дверью, бежевым полом, кессонным потолком, панелями на стенах и белой входной дверью - отличное фото интерьера
Свежая идея для дизайна: фойе в классическом стиле с белыми стенами, полом из керамической плитки, двустворчатой входной дверью, бежевым полом, кессонным потолком, панелями на стенах и белой входной дверью - отличное фото интерьера
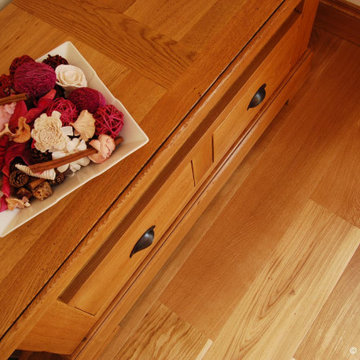
While a minimally sized property, the rich tones in the client’s bespoke wood floors and complimenting tiling that contrasted with the bright wall colours came together to reflect the home of someone appreciative of the simple things in life over the grandiose.
Use of minimal photographic lighting ensured a natural look to each image that best reflected home.
Integration of natural woodland hued flooring, was the ideal solution for this quiet family home situated off the beaten track near Ballinamallard in the County Fermanagh countryside.
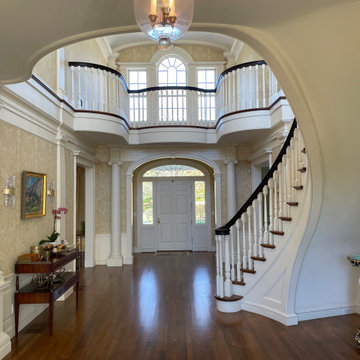
In this house, lighting was upgraded, powder rooms were refreshed, and it received a fresh coat of paint.
Пример оригинального дизайна: огромное фойе в классическом стиле с бежевыми стенами, паркетным полом среднего тона, одностворчатой входной дверью, белой входной дверью, коричневым полом, кессонным потолком и обоями на стенах
Пример оригинального дизайна: огромное фойе в классическом стиле с бежевыми стенами, паркетным полом среднего тона, одностворчатой входной дверью, белой входной дверью, коричневым полом, кессонным потолком и обоями на стенах
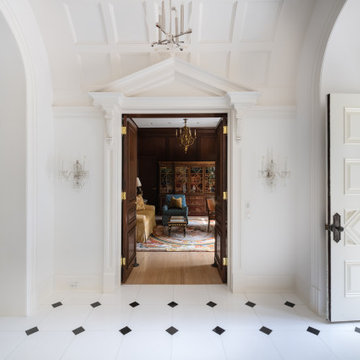
Стильный дизайн: узкая прихожая среднего размера в классическом стиле с белыми стенами, полом из керамической плитки, двустворчатой входной дверью, белой входной дверью, белым полом и кессонным потолком - последний тренд
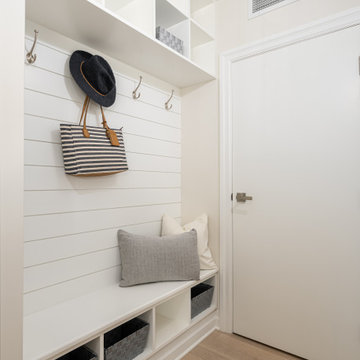
This beautiful totally renovated 4 bedroom home just hit the market. The owners wanted to make sure when potential buyers walked through, they would be able to imagine themselves living here.
A lot of details were incorporated into this luxury property from the steam fireplace in the primary bedroom to tiling and architecturally interesting ceilings.
If you would like a tour of this property we staged in Pointe Claire South, Quebec, contact Linda Gauthier at 514-609-6721.
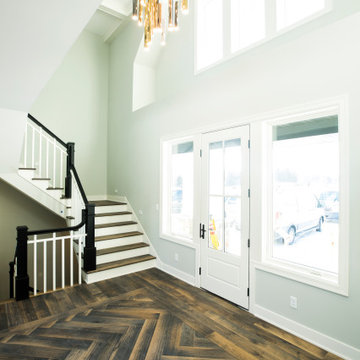
На фото: фойе в стиле неоклассика (современная классика) с серыми стенами, паркетным полом среднего тона, одностворчатой входной дверью, белой входной дверью, серым полом и кессонным потолком с
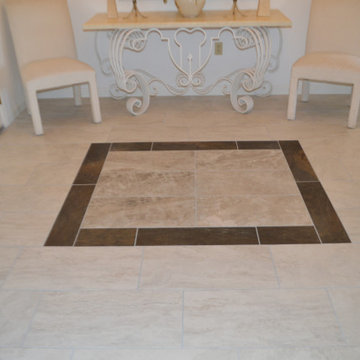
Welcome Mat tile inlay in floyer.
Свежая идея для дизайна: фойе среднего размера в классическом стиле с белыми стенами, полом из керамогранита, двустворчатой входной дверью, белой входной дверью, белым полом и кессонным потолком - отличное фото интерьера
Свежая идея для дизайна: фойе среднего размера в классическом стиле с белыми стенами, полом из керамогранита, двустворчатой входной дверью, белой входной дверью, белым полом и кессонным потолком - отличное фото интерьера
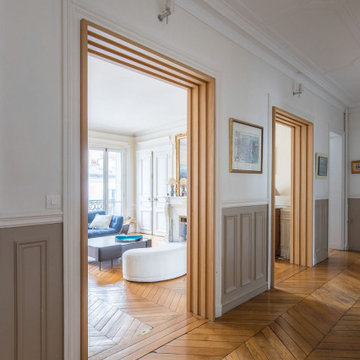
На фото: большое фойе в стиле неоклассика (современная классика) с бежевыми стенами, светлым паркетным полом, двустворчатой входной дверью, белой входной дверью, бежевым полом, кессонным потолком и панелями на стенах
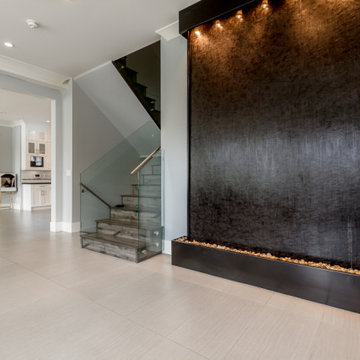
This water feature invited you as you enter this home. This feature is complete with a fresh water supply and reservoir and a drain feature. The fresh water is circulated from the reservoir to the top where it cascades down the stone slab and back into the water tank.
The porcelain tiles are laid upon heated water pipes which radiate heat through the tiles and around into home. The staircase is cladded in laminate flooring, wood bullnose and enclosed in a glass rail.
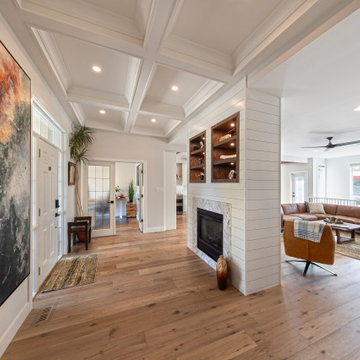
This is our very first Four Elements remodel show home! We started with a basic spec-level early 2000s walk-out bungalow, and transformed the interior into a beautiful modern farmhouse style living space with many custom features. The floor plan was also altered in a few key areas to improve livability and create more of an open-concept feel. Check out the shiplap ceilings with Douglas fir faux beams in the kitchen, dining room, and master bedroom. And a new coffered ceiling in the front entry contrasts beautifully with the custom wood shelving above the double-sided fireplace. Highlights in the lower level include a unique under-stairs custom wine & whiskey bar and a new home gym with a glass wall view into the main recreation area.
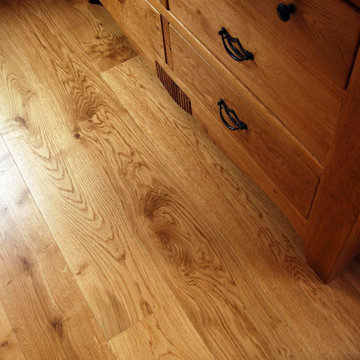
While a minimally sized property, the rich tones in the client’s bespoke wood floors and complimenting tiling that contrasted with the bright wall colours came together to reflect the home of someone appreciative of the simple things in life over the grandiose.
Use of minimal photographic lighting ensured a natural look to each image that best reflected home.
Integration of natural woodland hued flooring, was the ideal solution for this quiet family home situated off the beaten track near Ballinamallard in the County Fermanagh countryside.
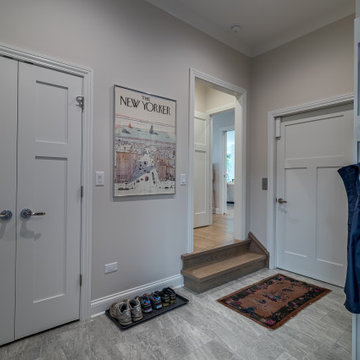
Пример оригинального дизайна: тамбур в современном стиле с разноцветными стенами, полом из керамической плитки, одностворчатой входной дверью, белой входной дверью, серым полом, кессонным потолком и панелями на стенах
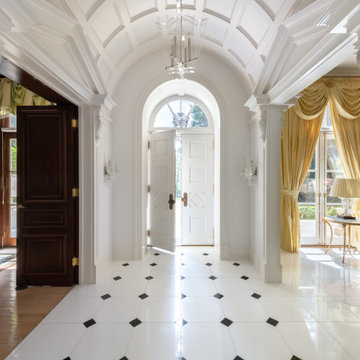
Пример оригинального дизайна: узкая прихожая среднего размера в классическом стиле с белыми стенами, полом из керамической плитки, двустворчатой входной дверью, белой входной дверью, белым полом и кессонным потолком
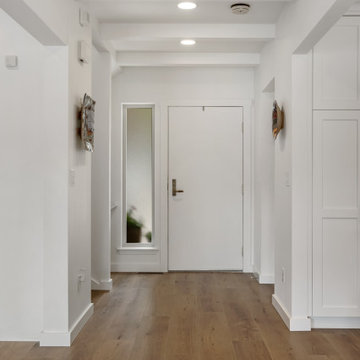
Tones of golden oak and walnut, with sparse knots to balance the more traditional palette. With the Modin Collection, we have raised the bar on luxury vinyl plank. The result is a new standard in resilient flooring. Modin offers true embossed in register texture, a low sheen level, a rigid SPC core, an industry-leading wear layer, and so much more.
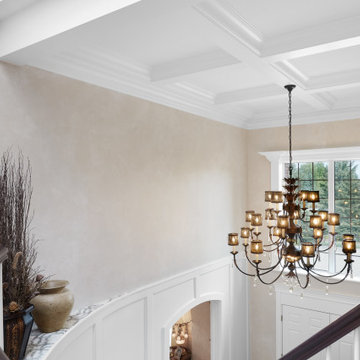
Front entry coffered ceiling
Источник вдохновения для домашнего уюта: фойе в классическом стиле с белыми стенами, полом из керамической плитки, двустворчатой входной дверью, белой входной дверью, бежевым полом, кессонным потолком и панелями на стенах
Источник вдохновения для домашнего уюта: фойе в классическом стиле с белыми стенами, полом из керамической плитки, двустворчатой входной дверью, белой входной дверью, бежевым полом, кессонным потолком и панелями на стенах
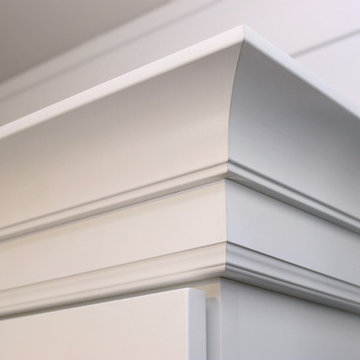
Crown molding in mudroom renovation
Стильный дизайн: большой тамбур в стиле рустика с белыми стенами, паркетным полом среднего тона, одностворчатой входной дверью, белой входной дверью, коричневым полом, кессонным потолком и стенами из вагонки - последний тренд
Стильный дизайн: большой тамбур в стиле рустика с белыми стенами, паркетным полом среднего тона, одностворчатой входной дверью, белой входной дверью, коричневым полом, кессонным потолком и стенами из вагонки - последний тренд
Прихожая с белой входной дверью и кессонным потолком – фото дизайна интерьера
3