Прихожая с балками на потолке и деревянными стенами – фото дизайна интерьера
Сортировать:
Бюджет
Сортировать:Популярное за сегодня
21 - 40 из 69 фото
1 из 3
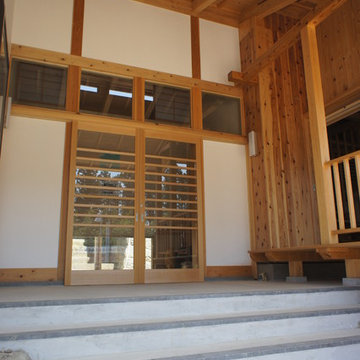
На фото: большая прихожая в классическом стиле с белыми стенами, бетонным полом, раздвижной входной дверью, входной дверью из дерева среднего тона, серым полом, балками на потолке и деревянными стенами с
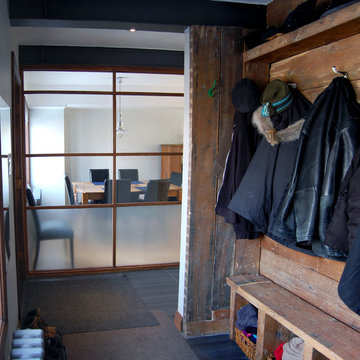
Hall d'entrée / Entrance hall
Свежая идея для дизайна: тамбур среднего размера в стиле лофт с полом из керамической плитки, одностворчатой входной дверью, белой входной дверью, серым полом, балками на потолке и деревянными стенами - отличное фото интерьера
Свежая идея для дизайна: тамбур среднего размера в стиле лофт с полом из керамической плитки, одностворчатой входной дверью, белой входной дверью, серым полом, балками на потолке и деревянными стенами - отличное фото интерьера

土間、玄関は自転車や水槽を置いたり、植物を育てたりできる、多目的なスペースです。
1段上がったリビングの下は床下収納になっています。
写真:西川公朗
На фото: маленькая узкая прихожая в скандинавском стиле с бежевыми стенами, бетонным полом, раздвижной входной дверью, серым полом, балками на потолке и деревянными стенами для на участке и в саду с
На фото: маленькая узкая прихожая в скандинавском стиле с бежевыми стенами, бетонным полом, раздвижной входной дверью, серым полом, балками на потолке и деревянными стенами для на участке и в саду с
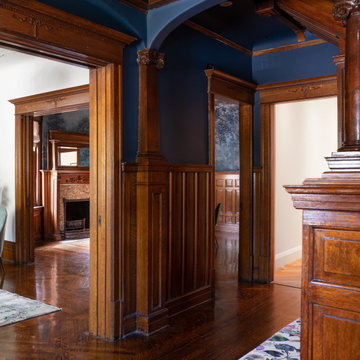
На фото: большое фойе в стиле неоклассика (современная классика) с синими стенами, темным паркетным полом, одностворчатой входной дверью, входной дверью из темного дерева, коричневым полом, балками на потолке и деревянными стенами

Идея дизайна: входная дверь в восточном стиле с бежевыми стенами, бетонным полом, одностворчатой входной дверью, коричневой входной дверью, серым полом, балками на потолке и деревянными стенами
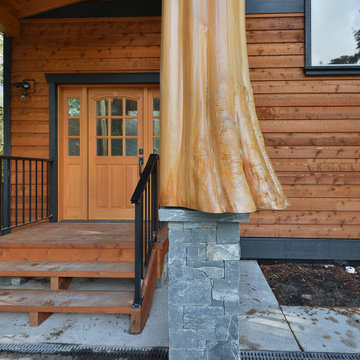
exterior entry way with flared beams
Пример оригинального дизайна: большая входная дверь в стиле рустика с коричневыми стенами, одностворчатой входной дверью, входной дверью из дерева среднего тона, балками на потолке и деревянными стенами
Пример оригинального дизайна: большая входная дверь в стиле рустика с коричневыми стенами, одностворчатой входной дверью, входной дверью из дерева среднего тона, балками на потолке и деревянными стенами
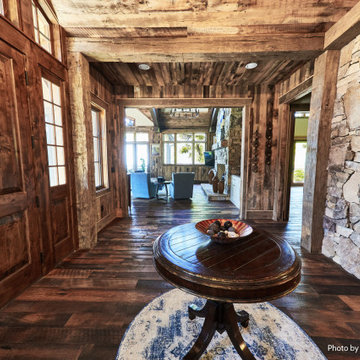
На фото: фойе среднего размера в стиле рустика с темным паркетным полом, одностворчатой входной дверью, входной дверью из темного дерева, коричневым полом, балками на потолке и деревянными стенами с
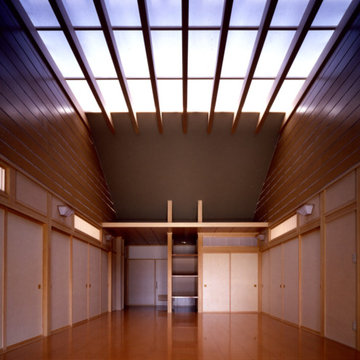
玄関ホール内観−2。建築中央に位置するホールを挟んで写真左側が客殿、右側が庫裏(住職の住宅)となっている
Пример оригинального дизайна: большая узкая прихожая со шкафом для обуви в восточном стиле с коричневыми стенами, светлым паркетным полом, раздвижной входной дверью, входной дверью из светлого дерева, коричневым полом, балками на потолке и деревянными стенами
Пример оригинального дизайна: большая узкая прихожая со шкафом для обуви в восточном стиле с коричневыми стенами, светлым паркетным полом, раздвижной входной дверью, входной дверью из светлого дерева, коричневым полом, балками на потолке и деревянными стенами
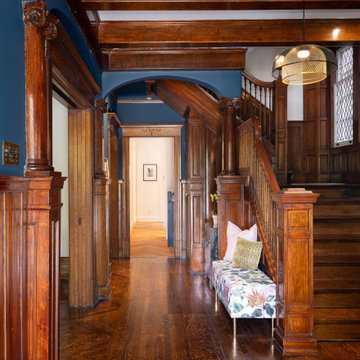
Стильный дизайн: большое фойе в стиле неоклассика (современная классика) с синими стенами, темным паркетным полом, одностворчатой входной дверью, входной дверью из темного дерева, коричневым полом, балками на потолке и деревянными стенами - последний тренд
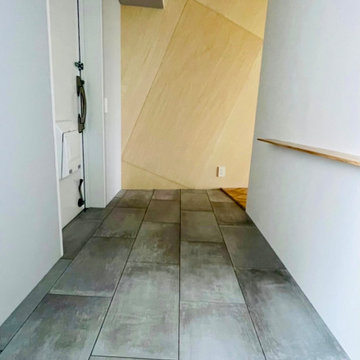
Пример оригинального дизайна: прихожая в современном стиле с белыми стенами, серым полом, балками на потолке и деревянными стенами
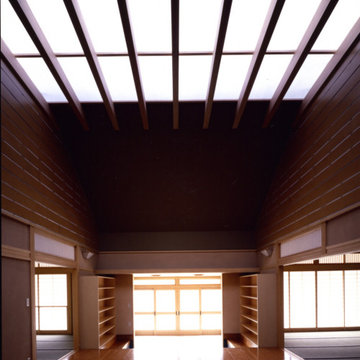
玄関ホール内観−1。梁で支えられた天井面は、乳白色のポリカーボネイト板。採光は屋根に設けたトップライトから取っている
Источник вдохновения для домашнего уюта: большая узкая прихожая со шкафом для обуви в восточном стиле с коричневыми стенами, светлым паркетным полом, раздвижной входной дверью, входной дверью из светлого дерева, коричневым полом, балками на потолке и деревянными стенами
Источник вдохновения для домашнего уюта: большая узкая прихожая со шкафом для обуви в восточном стиле с коричневыми стенами, светлым паркетным полом, раздвижной входной дверью, входной дверью из светлого дерева, коричневым полом, балками на потолке и деревянными стенами

The transformation of this ranch-style home in Carlsbad, CA, exemplifies a perfect blend of preserving the charm of its 1940s origins while infusing modern elements to create a unique and inviting space. By incorporating the clients' love for pottery and natural woods, the redesign pays homage to these preferences while enhancing the overall aesthetic appeal and functionality of the home. From building new decks and railings, surf showers, a reface of the home, custom light up address signs from GR Designs Line, and more custom elements to make this charming home pop.
The redesign carefully retains the distinctive characteristics of the 1940s style, such as architectural elements, layout, and overall ambiance. This preservation ensures that the home maintains its historical charm and authenticity while undergoing a modern transformation. To infuse a contemporary flair into the design, modern elements are strategically introduced. These modern twists add freshness and relevance to the space while complementing the existing architectural features. This balanced approach creates a harmonious blend of old and new, offering a timeless appeal.
The design concept revolves around the clients' passion for pottery and natural woods. These elements serve as focal points throughout the home, lending a sense of warmth, texture, and earthiness to the interior spaces. By integrating pottery-inspired accents and showcasing the beauty of natural wood grains, the design celebrates the clients' interests and preferences. A key highlight of the redesign is the use of custom-made tile from Japan, reminiscent of beautifully glazed pottery. This bespoke tile adds a touch of artistry and craftsmanship to the home, elevating its visual appeal and creating a unique focal point. Additionally, fabrics that evoke the elements of the ocean further enhance the connection with the surrounding natural environment, fostering a serene and tranquil atmosphere indoors.
The overall design concept aims to evoke a warm, lived-in feeling, inviting occupants and guests to relax and unwind. By incorporating elements that resonate with the clients' personal tastes and preferences, the home becomes more than just a living space—it becomes a reflection of their lifestyle, interests, and identity.
In summary, the redesign of this ranch-style home in Carlsbad, CA, successfully merges the charm of its 1940s origins with modern elements, creating a space that is both timeless and distinctive. Through careful attention to detail, thoughtful selection of materials, rebuilding of elements outside to add character, and a focus on personalization, the home embodies a warm, inviting atmosphere that celebrates the clients' passions and enhances their everyday living experience.
This project is on the same property as the Carlsbad Cottage and is a great journey of new and old.
Redesign of the kitchen, bedrooms, and common spaces, custom made tile, appliances from GE Monogram Cafe, bedroom window treatments custom from GR Designs Line, Lighting and Custom Address Signs from GR Designs Line, Custom Surf Shower, and more.
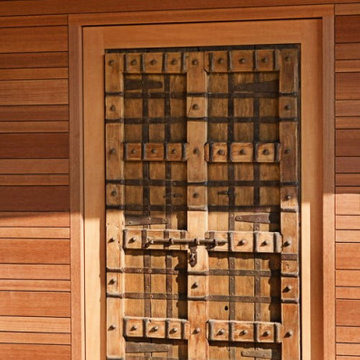
На фото: входная дверь среднего размера в стиле модернизм с коричневыми стенами, паркетным полом среднего тона, одностворчатой входной дверью, входной дверью из дерева среднего тона, коричневым полом, балками на потолке и деревянными стенами с
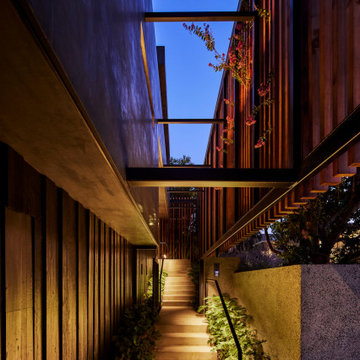
The exterior entry from the street (to right) early in the evening. The lower walls are clad in charcoal-stained reclaimed wood placed vertically while the upper exterior walls are smooth stucco. A private entrance is created by offsetting the vertical aligned western red cedar timbers of the brise-soleil. The brise-soleil is formed with steel skeleton connected to the house as well as anchored into the ground. The offset wood screen (brise-soleil) creates a path between the exterior walls of the house and the exterior planters (see next photo) which leads to a quiet pond at the top of the low-rise concrete steps and eventually the entry door to the residence: A vertical courtyard / garden buffer. The lighting is integral to the steel handrail that climbs the steps. A pivot gate (shown in the opening position) lies at the first concrete landing. The run of steps is divided into three equal runs flanked on each side by Coral Bells and Philodendrons. The backside of the western red cedar screen glows at night and day as light graces the surface.
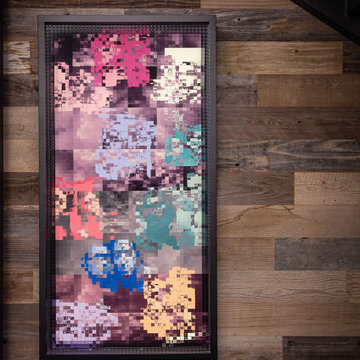
На фото: большая входная дверь в современном стиле с коричневыми стенами, паркетным полом среднего тона, коричневым полом, балками на потолке и деревянными стенами с
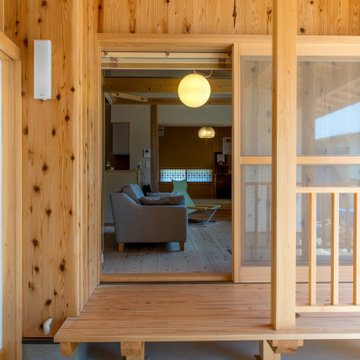
Стильный дизайн: большая прихожая в классическом стиле с белыми стенами, бетонным полом, раздвижной входной дверью, входной дверью из дерева среднего тона, серым полом, балками на потолке и деревянными стенами - последний тренд
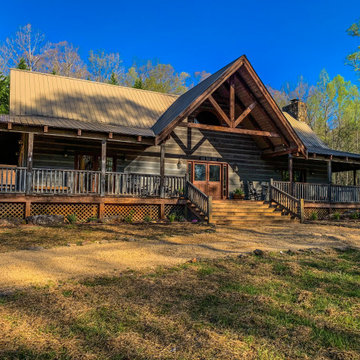
На фото: большая входная дверь в стиле рустика с коричневыми стенами, светлым паркетным полом, двустворчатой входной дверью, коричневой входной дверью, коричневым полом, балками на потолке и деревянными стенами с
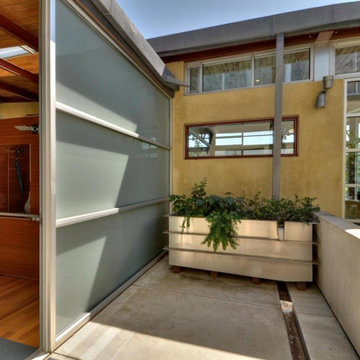
Пример оригинального дизайна: прихожая в стиле модернизм с желтыми стенами, бетонным полом, одностворчатой входной дверью, стеклянной входной дверью, серым полом, балками на потолке и деревянными стенами
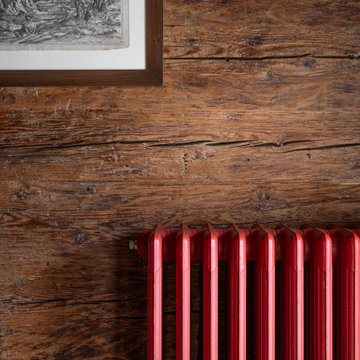
Foto: Federico Villa
Пример оригинального дизайна: большая прихожая в стиле рустика с стеклянной входной дверью, балками на потолке и деревянными стенами
Пример оригинального дизайна: большая прихожая в стиле рустика с стеклянной входной дверью, балками на потолке и деревянными стенами
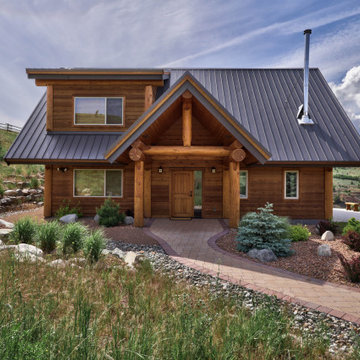
Exterior entryway.
Пример оригинального дизайна: прихожая в стиле рустика с коричневыми стенами, кирпичным полом, одностворчатой входной дверью, балками на потолке и деревянными стенами
Пример оригинального дизайна: прихожая в стиле рустика с коричневыми стенами, кирпичным полом, одностворчатой входной дверью, балками на потолке и деревянными стенами
Прихожая с балками на потолке и деревянными стенами – фото дизайна интерьера
2