Прихожая с балками на потолке – фото дизайна интерьера со средним бюджетом
Сортировать:
Бюджет
Сортировать:Популярное за сегодня
101 - 120 из 156 фото
1 из 3

‘Oh What A Ceiling!’ ingeniously transformed a tired mid-century brick veneer house into a suburban oasis for a multigenerational family. Our clients, Gabby and Peter, came to us with a desire to reimagine their ageing home such that it could better cater to their modern lifestyles, accommodate those of their adult children and grandchildren, and provide a more intimate and meaningful connection with their garden. The renovation would reinvigorate their home and allow them to re-engage with their passions for cooking and sewing, and explore their skills in the garden and workshop.
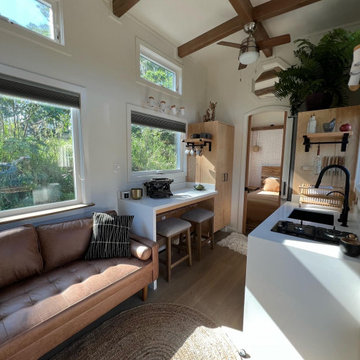
This Paradise Model ATU is extra tall and grand! As you would in you have a couch for lounging, a 6 drawer dresser for clothing, and a seating area and closet that mirrors the kitchen. Quartz countertops waterfall over the side of the cabinets encasing them in stone. The custom kitchen cabinetry is sealed in a clear coat keeping the wood tone light. Black hardware accents with contrast to the light wood. A main-floor bedroom- no crawling in and out of bed. The wallpaper was an owner request; what do you think of their choice?
The bathroom has natural edge Hawaiian mango wood slabs spanning the length of the bump-out: the vanity countertop and the shelf beneath. The entire bump-out-side wall is tiled floor to ceiling with a diamond print pattern. The shower follows the high contrast trend with one white wall and one black wall in matching square pearl finish. The warmth of the terra cotta floor adds earthy warmth that gives life to the wood. 3 wall lights hang down illuminating the vanity, though durning the day, you likely wont need it with the natural light shining in from two perfect angled long windows.
This Paradise model was way customized. The biggest alterations were to remove the loft altogether and have one consistent roofline throughout. We were able to make the kitchen windows a bit taller because there was no loft we had to stay below over the kitchen. This ATU was perfect for an extra tall person. After editing out a loft, we had these big interior walls to work with and although we always have the high-up octagon windows on the interior walls to keep thing light and the flow coming through, we took it a step (or should I say foot) further and made the french pocket doors extra tall. This also made the shower wall tile and shower head extra tall. We added another ceiling fan above the kitchen and when all of those awning windows are opened up, all the hot air goes right up and out.
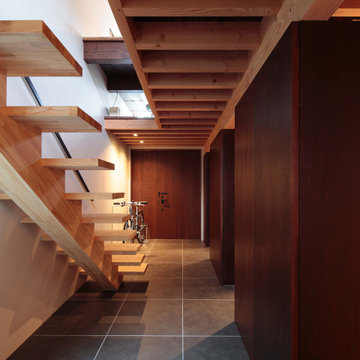
Свежая идея для дизайна: маленькая узкая прихожая в стиле ретро с бежевыми стенами, полом из керамогранита, одностворчатой входной дверью, входной дверью из темного дерева, черным полом, балками на потолке и стенами из вагонки для на участке и в саду - отличное фото интерьера
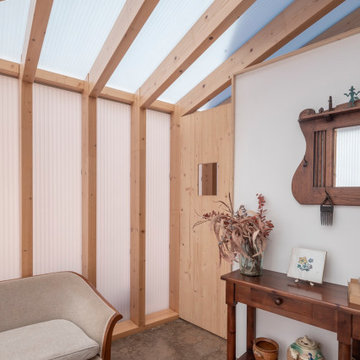
Casa prefabricada de madera con revestimiento de paneles de derivados de madera. Accesos de metaquilato translucido.
Стильный дизайн: фойе среднего размера в скандинавском стиле с темным паркетным полом, поворотной входной дверью, стеклянной входной дверью, балками на потолке и панелями на части стены - последний тренд
Стильный дизайн: фойе среднего размера в скандинавском стиле с темным паркетным полом, поворотной входной дверью, стеклянной входной дверью, балками на потолке и панелями на части стены - последний тренд
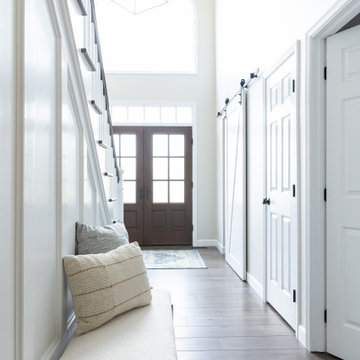
This was a main floor interior design and renovation. Included opening up the wall between kitchen and dining, trim accent walls, beamed ceiling, stone fireplace, wall of windows, double entry front door, hardwood flooring.
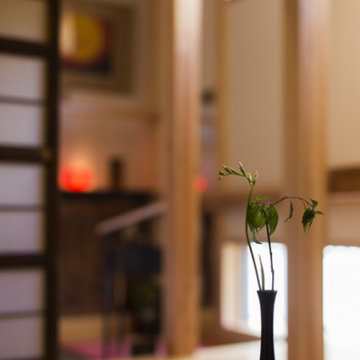
Стильный дизайн: маленький вестибюль в восточном стиле с белыми стенами, раздвижной входной дверью, входной дверью из темного дерева, серым полом и балками на потолке для на участке и в саду - последний тренд
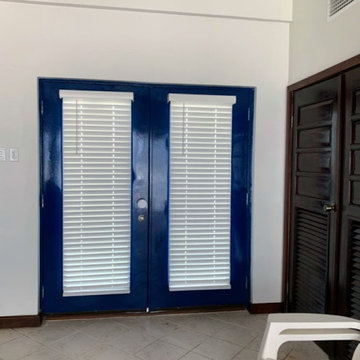
Photo of painting in process in the entry.
Kept the entry walls and ceiling white, to allow the other spaces in the great room to draw the focus. The front doors shown here were not in great shape, so the owner asked to have them painted. We chose to paint them in the same deep blue color used in the living room.
***
Hired to create a paint plan for vacation condo in Belize. Beige tile floor and medium-dark wood trim and cabinets to remain throughout, but repainting all walls and ceilings in 2 bed/2 bath beach condo.
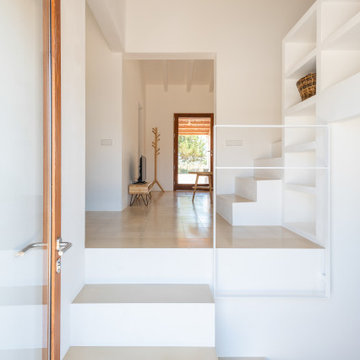
Стильный дизайн: маленькое фойе в средиземноморском стиле с белыми стенами, двустворчатой входной дверью, входной дверью из дерева среднего тона, бежевым полом и балками на потолке для на участке и в саду - последний тренд
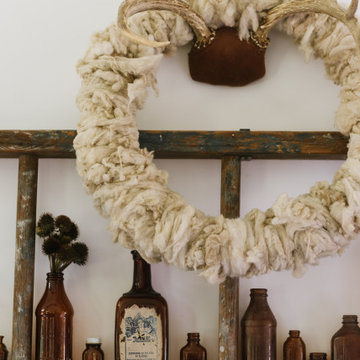
Wool Wreath
Vintage Brown Bottle Collection
Family Heirloom Ladder and Antlers
На фото: прихожая в стиле рустика с белыми стенами, бетонным полом и балками на потолке с
На фото: прихожая в стиле рустика с белыми стенами, бетонным полом и балками на потолке с
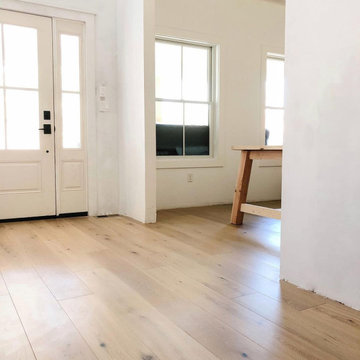
?❤️ Elevate your living space with the beauty and uniqueness of hardwood flooring.
?❤️ This flooring option is not only beautiful but also practical and versatile, making it an excellent choice for various design styles, including the Modern Farmhouse trend. Its light-tan brown colors, unique undertones, semi-matte, textured finish create a calming and relaxing atmosphere in your home. By incorporating natural materials, global patterns, and textured fabrics into your design, you can achieve a warm and organic farmhouse style you'll surely love.
?❤️ Thank you so much Lindsay @thewatsonfarmhouse , your home looks so fantastic!. Thank you for choosing our Vicenza floor.
?? Lindsay | The Watson Farmhouse
Entrepreneur
Making It Work: DIY & Marriage on a budget ??
Self built our Modern Farmhouse
Making it home one #diy at a time
• DM/Email to collab •
? Flooring: VICENZA?
Plank Width: 7-1/2"
Wear Layer: 5/8"
Character Grade/UV Lacquer
** Free samples directly to your door!
https://admflooring.com/vicenza
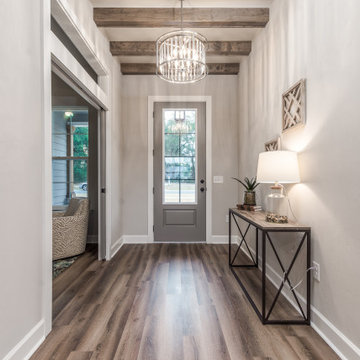
Идея дизайна: фойе среднего размера в стиле неоклассика (современная классика) с серыми стенами, полом из винила, одностворчатой входной дверью, серой входной дверью, разноцветным полом и балками на потолке
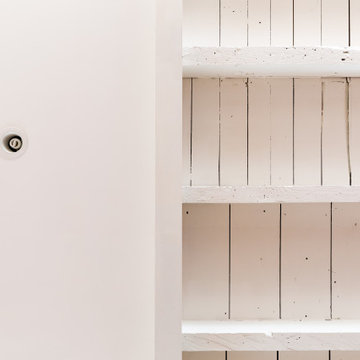
Transition from exposed beam to traditional ceiling.
Идея дизайна: прихожая среднего размера в стиле кантри с балками на потолке
Идея дизайна: прихожая среднего размера в стиле кантри с балками на потолке
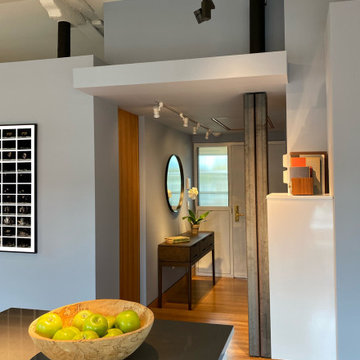
The best features of this loft were formerly obscured by its worst. While the apartment has a rich history—it’s located in a former bike factory, it lacked a cohesive floor plan that allowed any substantive living space.
A retired teacher rented out the loft for 10 years before an unexpected fire in a lower apartment necessitated a full building overhaul. He jumped at the chance to renovate the apartment and asked InSitu to design a remodel to improve how it functioned and elevate the interior. We created a plan that reorganizes the kitchen and dining spaces, integrates abundant storage, and weaves in an understated material palette that better highlights the space’s cool industrial character.
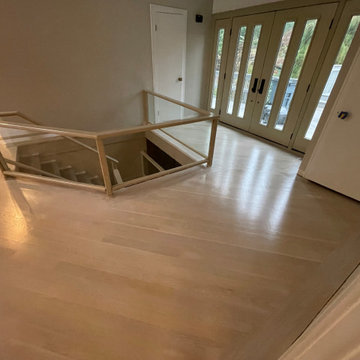
Стильный дизайн: большое фойе с серыми стенами, светлым паркетным полом, двустворчатой входной дверью, белой входной дверью, белым полом и балками на потолке - последний тренд
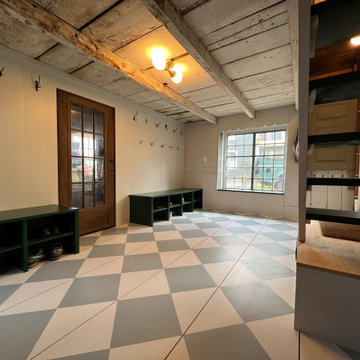
What was once part of an attached barn to an historic home became a spacious mudroom in keeping with the existing antique character. A checkered painted floor on wide pine flooring is the main eye-catcher in this space. Minimalist benches with cubbies and antique hooks found in the attic make up the coat and shoe storage. A custom ladder leads to the loft area, a future craft room for the youngest members of the family. The ceiling was wire-brushed clean and left in its weathered beauty.
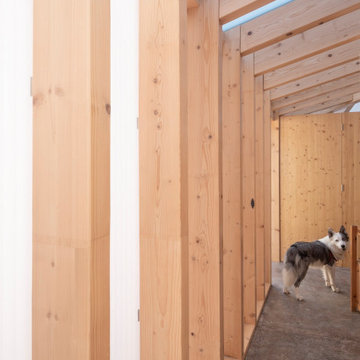
Casa prefabricada de madera con revestimiento de paneles de derivados de madera. Accesos de metaquilato translucido.
Пример оригинального дизайна: фойе среднего размера в стиле неоклассика (современная классика) с бетонным полом, поворотной входной дверью, балками на потолке и панелями на части стены
Пример оригинального дизайна: фойе среднего размера в стиле неоклассика (современная классика) с бетонным полом, поворотной входной дверью, балками на потолке и панелями на части стены
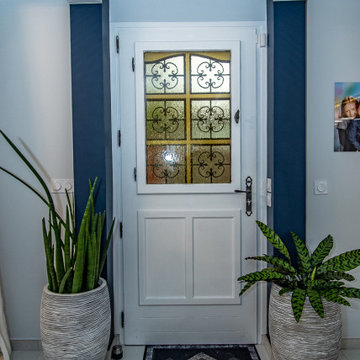
Nous avons repeint les angles de la pote pour donner une impression de profondeur et ajouter deux gros pots de plantes pour habiller l'espace
На фото: входная дверь среднего размера в современном стиле с синими стенами, одностворчатой входной дверью, серым полом и балками на потолке с
На фото: входная дверь среднего размера в современном стиле с синими стенами, одностворчатой входной дверью, серым полом и балками на потолке с
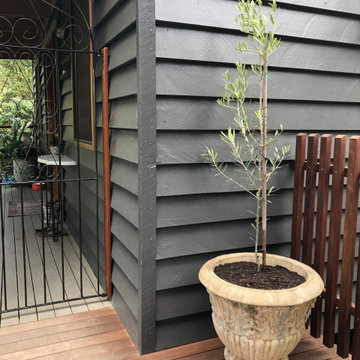
The olive tree in a stone planter, a decorative gate, and marble entry table all welcome visitors to this home. The marble table (previously a verandah step) was rescued from a turn of the century house being demolished.
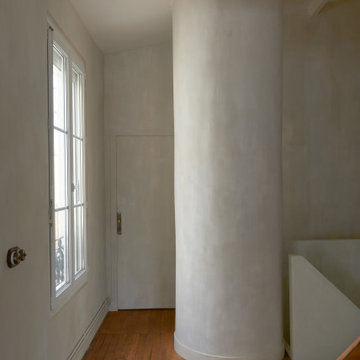
Стильный дизайн: большая прихожая в современном стиле с балками на потолке - последний тренд
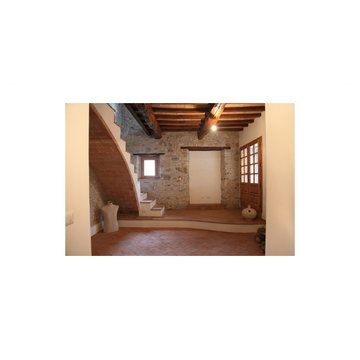
На фото: фойе среднего размера в стиле рустика с белыми стенами, полом из терракотовой плитки, двустворчатой входной дверью, входной дверью из дерева среднего тона, красным полом и балками на потолке с
Прихожая с балками на потолке – фото дизайна интерьера со средним бюджетом
6