Прачечная в стиле ретро с любым фатуком – фото дизайна интерьера
Сортировать:
Бюджет
Сортировать:Популярное за сегодня
61 - 78 из 78 фото
1 из 3

White-painted shaker cabinets and black granite counters pop in this transitional laundry room.
Пример оригинального дизайна: огромная отдельная, параллельная прачечная в стиле ретро с фасадами в стиле шейкер, серыми стенами, полом из керамической плитки, черным полом, сводчатым потолком, накладной мойкой, белыми фасадами, гранитной столешницей, черным фартуком, фартуком из каменной плиты, со стиральной и сушильной машиной рядом и черной столешницей
Пример оригинального дизайна: огромная отдельная, параллельная прачечная в стиле ретро с фасадами в стиле шейкер, серыми стенами, полом из керамической плитки, черным полом, сводчатым потолком, накладной мойкой, белыми фасадами, гранитной столешницей, черным фартуком, фартуком из каменной плиты, со стиральной и сушильной машиной рядом и черной столешницей
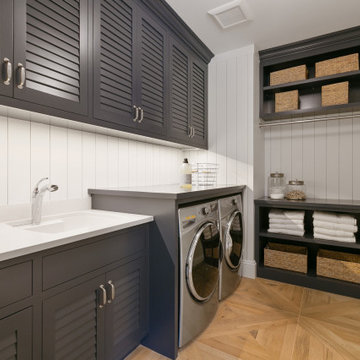
This laundry room showcases a chic and sophisticated design with a functional layout. The deep navy cabinetry, adorned with sleek hardware, adds a bold and elegant contrast to the white backsplash and countertops. The louvered cabinet doors are both aesthetically pleasing and practical, allowing for ventilation. A large, single basin sink with a modern faucet stands ready for laundry prep or hand-washing delicate items.
The washer and dryer are front-loading, emphasizing the room's modern feel. A dark, open shelving unit to the right offers easily accessible storage for baskets, towels, and jars, while contributing to the room's contemporary look. The herringbone patterned wooden floor brings warmth and a classic touch to the overall design, enhancing the room's refined aesthetic.
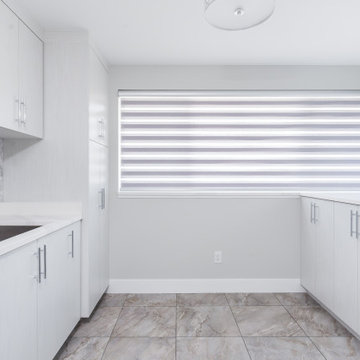
На фото: п-образная прачечная в стиле ретро с накладной мойкой, фасадами в стиле шейкер, белыми фасадами, белыми стенами, серым полом, белой столешницей, столешницей из ламината, серым фартуком и фартуком из керамогранитной плитки с
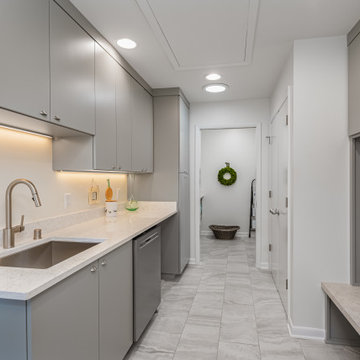
Источник вдохновения для домашнего уюта: параллельная прачечная в стиле ретро с врезной мойкой, плоскими фасадами, серыми фасадами, столешницей из кварцевого агломерата, белым фартуком, фартуком из кварцевого агломерата, белыми стенами, полом из керамогранита, со стиральной и сушильной машиной рядом, серым полом и белой столешницей
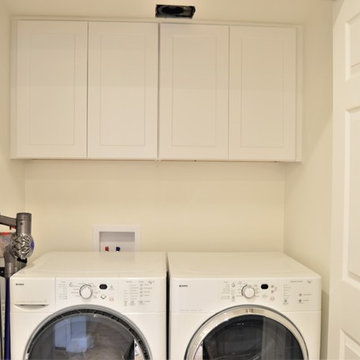
If you were asking where did the washer and dryer end up? We moved them into the hallway closet just outside the kitchen doorway.
Идея дизайна: большая п-образная прачечная в стиле ретро с врезной мойкой, фасадами в стиле шейкер, белыми фасадами, столешницей из кварцевого агломерата, белым фартуком, фартуком из керамогранитной плитки, полом из ламината, коричневым полом и белой столешницей
Идея дизайна: большая п-образная прачечная в стиле ретро с врезной мойкой, фасадами в стиле шейкер, белыми фасадами, столешницей из кварцевого агломерата, белым фартуком, фартуком из керамогранитной плитки, полом из ламината, коричневым полом и белой столешницей
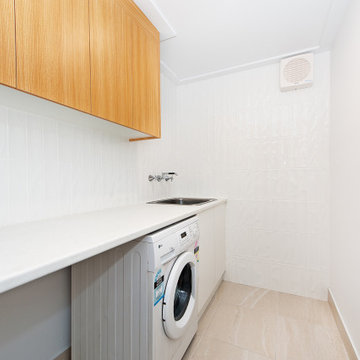
Стильный дизайн: маленькая прачечная в стиле ретро с плоскими фасадами, светлыми деревянными фасадами, столешницей из ламината, белым фартуком, фартуком из цементной плитки и белой столешницей для на участке и в саду - последний тренд

1960s laundry room renovation. Nurazzo tile floors. Reclaimed Chicago brick backsplash. Maple butcher-block counter. IKEA cabinets w/backlit glass. Focal Point linear Seem semi-recessed LED light. Salsbury lockers. 4-panel glass pocket door. Red washer/dryer combo for pop of color.

Laundry room
Источник вдохновения для домашнего уюта: маленькая параллельная универсальная комната в стиле ретро с врезной мойкой, фасадами разных видов, фасадами цвета дерева среднего тона, столешницей из плитки, бежевым фартуком, фартуком из каменной плитки, белыми стенами, паркетным полом среднего тона, со стиральной и сушильной машиной рядом, коричневым полом, серой столешницей, любым потолком и любой отделкой стен для на участке и в саду
Источник вдохновения для домашнего уюта: маленькая параллельная универсальная комната в стиле ретро с врезной мойкой, фасадами разных видов, фасадами цвета дерева среднего тона, столешницей из плитки, бежевым фартуком, фартуком из каменной плитки, белыми стенами, паркетным полом среднего тона, со стиральной и сушильной машиной рядом, коричневым полом, серой столешницей, любым потолком и любой отделкой стен для на участке и в саду

From 2020 to 2022 we had the opportunity to work with this wonderful client building in Altadore. We were so fortunate to help them build their family dream home. They wanted to add some fun pops of color and make it their own. So we implemented green and blue tiles into the bathrooms. The kitchen is extremely fashion forward with open shelves on either side of the hoodfan, and the wooden handles throughout. There are nodes to mid century modern in this home that give it a classic look. Our favorite details are the stair handrail, and the natural flagstone fireplace. The fun, cozy upper hall reading area is a reader’s paradise. This home is both stylish and perfect for a young busy family.

На фото: большая параллельная универсальная комната в стиле ретро с накладной мойкой, фасадами в стиле шейкер, серыми фасадами, столешницей из кварцевого агломерата, фартуком из кварцевого агломерата, белыми стенами, бетонным полом, с сушильной машиной на стиральной машине и серым полом

Essentials for a functional laundry room include hanging space and counters for folding.
Пример оригинального дизайна: маленькая отдельная, угловая прачечная в стиле ретро с фасадами в стиле шейкер, белыми фасадами, столешницей из кварцевого агломерата, белым фартуком, фартуком из плитки кабанчик, белыми стенами, полом из керамогранита, с сушильной машиной на стиральной машине, черным полом и белой столешницей для на участке и в саду
Пример оригинального дизайна: маленькая отдельная, угловая прачечная в стиле ретро с фасадами в стиле шейкер, белыми фасадами, столешницей из кварцевого агломерата, белым фартуком, фартуком из плитки кабанчик, белыми стенами, полом из керамогранита, с сушильной машиной на стиральной машине, черным полом и белой столешницей для на участке и в саду
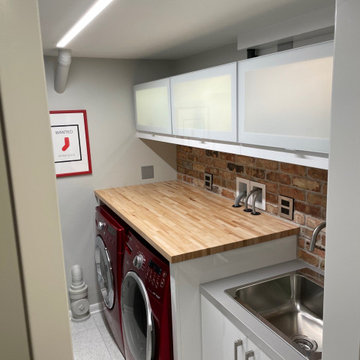
1960s laundry room renovation. Nurazzo tile floors. Reclaimed Chicago brick backsplash. Maple butcher-block counter. IKEA cabinets w/backlit glass. Focal Point linear Seem semi-recessed LED light. Salsbury lockers. 4-panel glass pocket door. Red washer/dryer combo for pop of color.
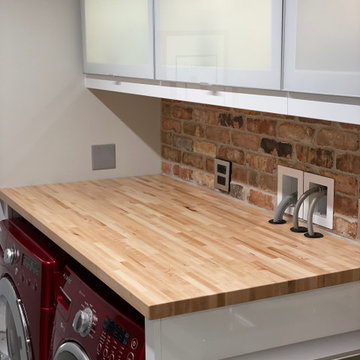
1960s laundry room renovation. Nurazzo tile floors. Reclaimed Chicago brick backsplash. Maple butcher-block counter. IKEA cabinets w/backlit glass. Focal Point linear Seem semi-recessed LED light. Salsbury lockers. 4-panel glass pocket door. Red washer/dryer combo for pop of color.
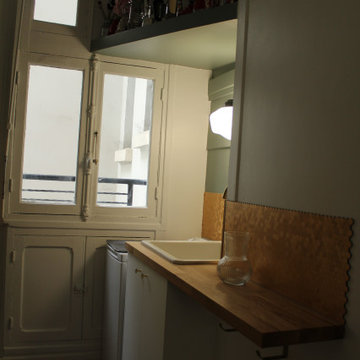
Renovation d' une micro cuisine tout en conservant les éléments anciens comme les carreaux de ciment au sol, une étagère mural en biseau ou le frigo intégré,
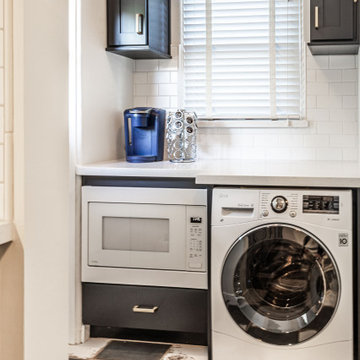
Стильный дизайн: маленькая прямая прачечная в стиле ретро с фасадами с утопленной филенкой, темными деревянными фасадами, столешницей из кварцита, белым фартуком, фартуком из плитки кабанчик, полом из керамической плитки, со стиральной машиной с сушилкой, разноцветным полом и белой столешницей для на участке и в саду - последний тренд
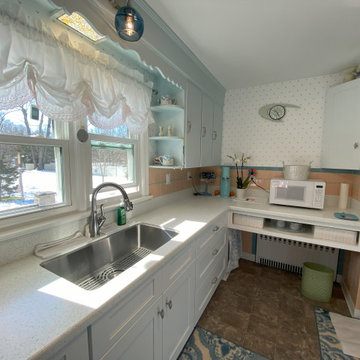
На фото: маленькая параллельная прачечная в стиле ретро с врезной мойкой, фасадами в стиле шейкер, белыми фасадами, столешницей из акрилового камня, оранжевым фартуком, фартуком из керамической плитки, разноцветными стенами, коричневым полом, разноцветной столешницей, обоями на стенах и полом из ламината для на участке и в саду
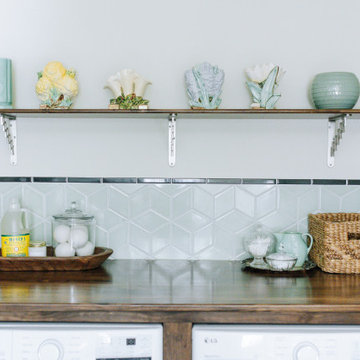
Making chore time chic, Emily Vallely transformed the laundry room in her Airbnb Foxcroft Estate with a petite backsplash of Large Diamond Tile in Seedling topped with Flat Liner Trim in Raven.
DESIGN
Emily Vallely
PHOTOS
Madison Kim-Poppen
TILE SHOWN
Seedling in Small Diamond
1x6 Raven
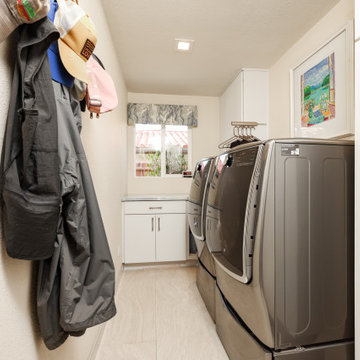
Experience the ultimate transformation with our complete home remodel project, which was recently featured in a prestigious home & garden magazine. Our expert team has crafted a masterpiece that includes a brand-new kitchen, luxurious master bathroom, stylish guest bathroom, custom-designed office space, exquisite wood floors, and a stunning fireplace. Every detail has been meticulously planned and executed to create a space that seamlessly blends modern aesthetics with functional design. This remodel is a testament to our commitment to excellence and craftsmanship, providing you with a home that truly reflects your vision and lifestyle.
Прачечная в стиле ретро с любым фатуком – фото дизайна интерьера
4