Прачечная в стиле ретро с любым фатуком – фото дизайна интерьера
Сортировать:
Бюджет
Сортировать:Популярное за сегодня
21 - 40 из 79 фото
1 из 3
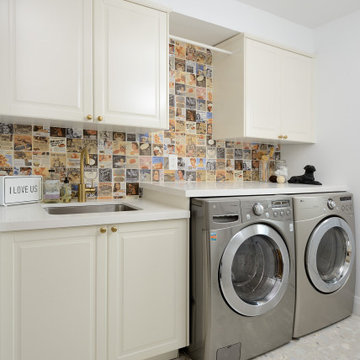
This home underwent a massive renovation. Walls were removed, some replaced with stunning archways.
A mid-century modern vibe took over, inspiring the white oak floos, white and oak cabinetry throughout, terrazzo tiles and overall vibe.
Our whimiscal side, wanting to pay homage to the clients meditteranean roots, and their desire to entertain as much as possible, found amazing vintage-style tiles to incorporate into the laundry room along with a terrazzo floor tile.
The living room boasts built-ins, a huge porcelain slab that echos beach/ocean views and artwork that establishes the client's love of beach moments.
A dining room focussed on dinner parties includes an innovative wine storage wall, two hidden wine fridges and enough open cabinetry to display their growing collection of glasses. To enhance the space, a stunning blue grasscloth wallpaper anchors the wine rack, and the stunning gold bulbous chandelier glows in the space.
Custom dining chairs and an expansive table provide plenty of seating in this room.
The primary bathroom echoes all of the above. Watery vibes on the large format accent tiles, oak cabinetry and a calm, relaxed environment are perfect for this luxe space.
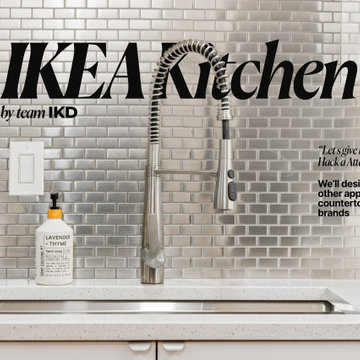
A Minimalist IKEA Kitchen Designed.
На фото: угловая универсальная комната в стиле ретро с врезной мойкой, плоскими фасадами, белыми фасадами, столешницей из кварцита, фартуком цвета металлик, фартуком из металлической плитки, белыми стенами, полом из винила, коричневым полом и белой столешницей с
На фото: угловая универсальная комната в стиле ретро с врезной мойкой, плоскими фасадами, белыми фасадами, столешницей из кварцита, фартуком цвета металлик, фартуком из металлической плитки, белыми стенами, полом из винила, коричневым полом и белой столешницей с
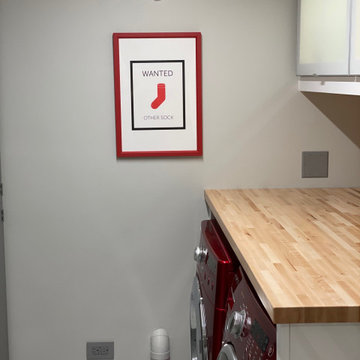
1960s laundry room renovation. Nurazzo tile floors. Reclaimed Chicago brick backsplash. Maple butcher-block counter. IKEA cabinets w/backlit glass. Focal Point linear Seem semi-recessed LED light. Salsbury lockers. 4-panel glass pocket door. Red washer/dryer combo for pop of color.
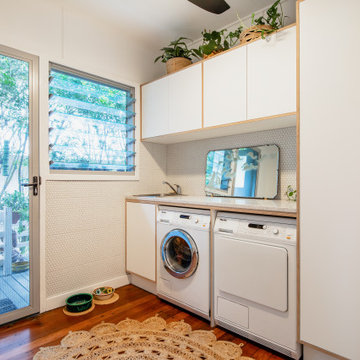
We love to be challenged so when we were approached by these clients about a design "from the era" we couldn't resist! There is nothing worse than removing character and charm from a home. The clients wanted their retro beach shack to have the modern comforts of today's lastest technologies hidden behind design features of the original design of the home. Beautiful terrazzo bench tops, laminated plywood, matt surfaces and soft-close hardware make this space warm and welcoming. Giving a home new life through clever design to achieve the result as if it was meant to be all along is one of the most rewarding projects you can do and we LOVED IT!
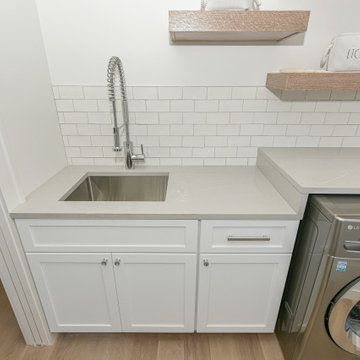
This East Hampton, Long Island Laundry Room is made up of Dewitt Starmark Cabinets finished in White. The countertop is Quartz Caesarstone and the floating shelves are Natural Quartersawn Red Oak.

На фото: отдельная, угловая прачечная среднего размера в стиле ретро с врезной мойкой, плоскими фасадами, белыми фасадами, столешницей из кварцевого агломерата, белым фартуком, фартуком из кварцевого агломерата, белыми стенами, полом из керамогранита, со стиральной и сушильной машиной рядом, разноцветным полом и белой столешницей с
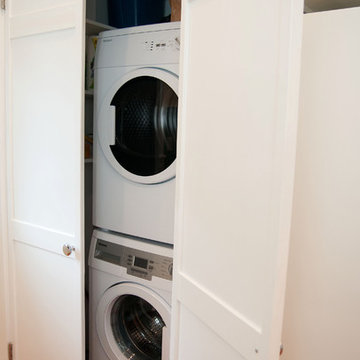
A laundry room off the kitchen provides extra storage and a stacked washer and dryer.
Свежая идея для дизайна: п-образная прачечная среднего размера в стиле ретро с с полувстраиваемой мойкой (с передним бортиком), фасадами в стиле шейкер, белыми фасадами, деревянной столешницей, синим фартуком, фартуком из стеклянной плитки и паркетным полом среднего тона - отличное фото интерьера
Свежая идея для дизайна: п-образная прачечная среднего размера в стиле ретро с с полувстраиваемой мойкой (с передним бортиком), фасадами в стиле шейкер, белыми фасадами, деревянной столешницей, синим фартуком, фартуком из стеклянной плитки и паркетным полом среднего тона - отличное фото интерьера

Architect: Domain Design Architects
Photography: Joe Belcovson Photography
Пример оригинального дизайна: большая отдельная, параллельная прачечная в стиле ретро с врезной мойкой, плоскими фасадами, фасадами цвета дерева среднего тона, столешницей из кварцевого агломерата, зеленым фартуком, фартуком из стеклянной плитки, белыми стенами, полом из известняка, с сушильной машиной на стиральной машине, разноцветным полом и белой столешницей
Пример оригинального дизайна: большая отдельная, параллельная прачечная в стиле ретро с врезной мойкой, плоскими фасадами, фасадами цвета дерева среднего тона, столешницей из кварцевого агломерата, зеленым фартуком, фартуком из стеклянной плитки, белыми стенами, полом из известняка, с сушильной машиной на стиральной машине, разноцветным полом и белой столешницей
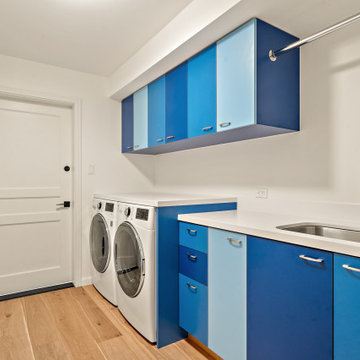
На фото: отдельная, прямая прачечная среднего размера в стиле ретро с врезной мойкой, плоскими фасадами, синими фасадами, столешницей из акрилового камня, белым фартуком, фартуком из кварцевого агломерата, белыми стенами, полом из ламината, со стиральной и сушильной машиной рядом, коричневым полом и белой столешницей с
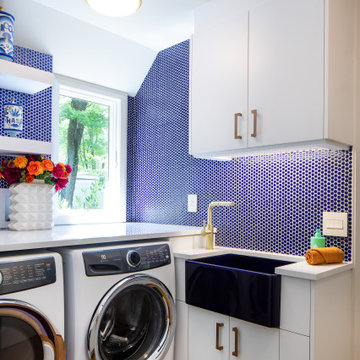
The laundry room makes the most of a tight space and uses penny tile again, this time in blue.
Свежая идея для дизайна: прачечная в стиле ретро с с полувстраиваемой мойкой (с передним бортиком), плоскими фасадами, столешницей из кварцевого агломерата, синим фартуком, фартуком из керамической плитки, синими стенами, пробковым полом, со стиральной и сушильной машиной рядом и белой столешницей - отличное фото интерьера
Свежая идея для дизайна: прачечная в стиле ретро с с полувстраиваемой мойкой (с передним бортиком), плоскими фасадами, столешницей из кварцевого агломерата, синим фартуком, фартуком из керамической плитки, синими стенами, пробковым полом, со стиральной и сушильной машиной рядом и белой столешницей - отличное фото интерьера

Cabinetry: Sollera Fine Cabinetry
Countertop: Caesarstone
This is a design-build project by Kitchen Inspiration Inc.
На фото: п-образная прачечная среднего размера в стиле ретро с одинарной мойкой, фасадами в стиле шейкер, белыми фасадами, столешницей из кварцевого агломерата, белым фартуком, фартуком из керамической плитки, бетонным полом, серым полом и серой столешницей
На фото: п-образная прачечная среднего размера в стиле ретро с одинарной мойкой, фасадами в стиле шейкер, белыми фасадами, столешницей из кварцевого агломерата, белым фартуком, фартуком из керамической плитки, бетонным полом, серым полом и серой столешницей

© Lassiter Photography | ReVisionCharlotte.com
Стильный дизайн: отдельная, угловая прачечная среднего размера в стиле ретро с врезной мойкой, плоскими фасадами, фасадами цвета дерева среднего тона, столешницей из кварцевого агломерата, разноцветным фартуком, фартуком из керамической плитки, белыми стенами, полом из керамической плитки, со стиральной и сушильной машиной рядом, белым полом и белой столешницей - последний тренд
Стильный дизайн: отдельная, угловая прачечная среднего размера в стиле ретро с врезной мойкой, плоскими фасадами, фасадами цвета дерева среднего тона, столешницей из кварцевого агломерата, разноцветным фартуком, фартуком из керамической плитки, белыми стенами, полом из керамической плитки, со стиральной и сушильной машиной рядом, белым полом и белой столешницей - последний тренд
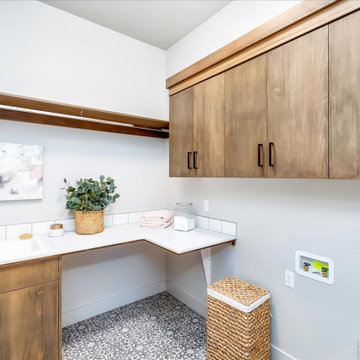
На фото: отдельная, угловая прачечная среднего размера в стиле ретро с накладной мойкой, плоскими фасадами, фасадами цвета дерева среднего тона, столешницей из кварцевого агломерата, белым фартуком, фартуком из керамогранитной плитки, белыми стенами, полом из винила, со стиральной и сушильной машиной рядом, разноцветным полом и белой столешницей с
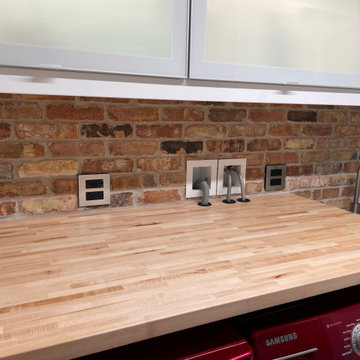
1960s laundry room renovation. Nurazzo tile floors. Reclaimed Chicago brick backsplash. Maple butcher-block counter. IKEA cabinets w/backlit glass. Focal Point linear Seem semi-recessed LED light. Salsbury lockers. 4-panel glass pocket door. Red washer/dryer combo for pop of color.
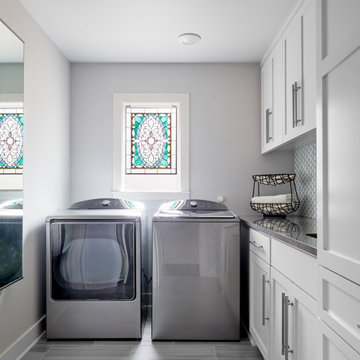
Пример оригинального дизайна: отдельная, угловая прачечная среднего размера в стиле ретро с врезной мойкой, фасадами в стиле шейкер, белыми фасадами, столешницей из кварцевого агломерата, синим фартуком, фартуком из керамической плитки, серыми стенами, полом из керамической плитки, со стиральной и сушильной машиной рядом, серым полом и серой столешницей

Customized cabinetry is used in this drop zone area in the laundry/mudroom to accommodate a kimchi refrigerator. Design and construction by Meadowlark Design + Build in Ann Arbor, Michigan. Professional photography by Sean Carter.

Here is an architecturally built house from the early 1970's which was brought into the new century during this complete home remodel by opening up the main living space with two small additions off the back of the house creating a seamless exterior wall, dropping the floor to one level throughout, exposing the post an beam supports, creating main level on-suite, den/office space, refurbishing the existing powder room, adding a butlers pantry, creating an over sized kitchen with 17' island, refurbishing the existing bedrooms and creating a new master bedroom floor plan with walk in closet, adding an upstairs bonus room off an existing porch, remodeling the existing guest bathroom, and creating an in-law suite out of the existing workshop and garden tool room.
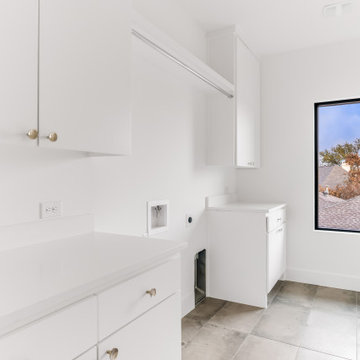
Stunning midcentury-inspired custom home in Dallas.
Пример оригинального дизайна: большая отдельная, параллельная прачечная в стиле ретро с врезной мойкой, плоскими фасадами, белыми фасадами, столешницей из кварцевого агломерата, белым фартуком, фартуком из кварцевого агломерата, белыми стенами, полом из керамогранита, со стиральной и сушильной машиной рядом, серым полом и белой столешницей
Пример оригинального дизайна: большая отдельная, параллельная прачечная в стиле ретро с врезной мойкой, плоскими фасадами, белыми фасадами, столешницей из кварцевого агломерата, белым фартуком, фартуком из кварцевого агломерата, белыми стенами, полом из керамогранита, со стиральной и сушильной машиной рядом, серым полом и белой столешницей
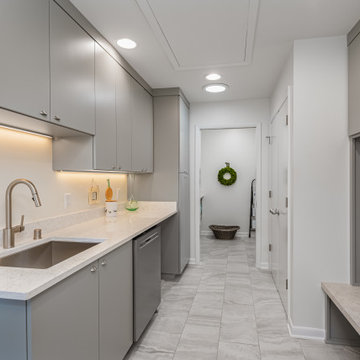
Источник вдохновения для домашнего уюта: параллельная прачечная в стиле ретро с врезной мойкой, плоскими фасадами, серыми фасадами, столешницей из кварцевого агломерата, белым фартуком, фартуком из кварцевого агломерата, белыми стенами, полом из керамогранита, со стиральной и сушильной машиной рядом, серым полом и белой столешницей
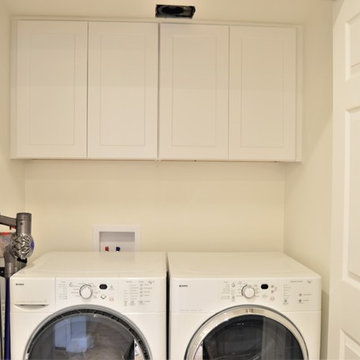
If you were asking where did the washer and dryer end up? We moved them into the hallway closet just outside the kitchen doorway.
Идея дизайна: большая п-образная прачечная в стиле ретро с врезной мойкой, фасадами в стиле шейкер, белыми фасадами, столешницей из кварцевого агломерата, белым фартуком, фартуком из керамогранитной плитки, полом из ламината, коричневым полом и белой столешницей
Идея дизайна: большая п-образная прачечная в стиле ретро с врезной мойкой, фасадами в стиле шейкер, белыми фасадами, столешницей из кварцевого агломерата, белым фартуком, фартуком из керамогранитной плитки, полом из ламината, коричневым полом и белой столешницей
Прачечная в стиле ретро с любым фатуком – фото дизайна интерьера
2