Прачечная
Сортировать:
Бюджет
Сортировать:Популярное за сегодня
1 - 20 из 269 фото
1 из 3

Live By the Sea Photography
Идея дизайна: п-образная универсальная комната среднего размера в стиле неоклассика (современная классика) с фасадами в стиле шейкер, белыми фасадами, столешницей из кварцевого агломерата, серым фартуком, фартуком из керамической плитки, белой столешницей, накладной мойкой и с сушильной машиной на стиральной машине
Идея дизайна: п-образная универсальная комната среднего размера в стиле неоклассика (современная классика) с фасадами в стиле шейкер, белыми фасадами, столешницей из кварцевого агломерата, серым фартуком, фартуком из керамической плитки, белой столешницей, накладной мойкой и с сушильной машиной на стиральной машине

We added a matching utility cabinet, and floating shelf to the laundry and matched existing cabinetry.
Пример оригинального дизайна: отдельная, п-образная прачечная среднего размера в стиле неоклассика (современная классика) с фасадами с выступающей филенкой, коричневыми фасадами, серыми стенами, полом из травертина, со стиральной и сушильной машиной рядом и коричневым полом
Пример оригинального дизайна: отдельная, п-образная прачечная среднего размера в стиле неоклассика (современная классика) с фасадами с выступающей филенкой, коричневыми фасадами, серыми стенами, полом из травертина, со стиральной и сушильной машиной рядом и коричневым полом

Стильный дизайн: маленькая прямая кладовка в стиле неоклассика (современная классика) с светлым паркетным полом, со стиральной и сушильной машиной рядом, коричневым полом, фасадами в стиле шейкер, белыми фасадами и серыми стенами для на участке и в саду - последний тренд
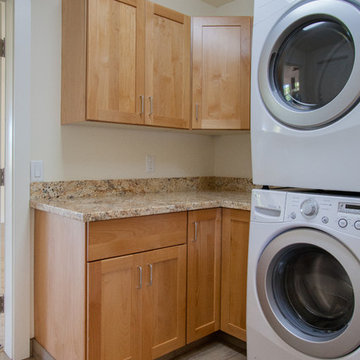
Kelsey Frost
Пример оригинального дизайна: отдельная, п-образная прачечная среднего размера в стиле неоклассика (современная классика) с фасадами в стиле шейкер, гранитной столешницей, белыми стенами, полом из керамогранита, с сушильной машиной на стиральной машине и фасадами цвета дерева среднего тона
Пример оригинального дизайна: отдельная, п-образная прачечная среднего размера в стиле неоклассика (современная классика) с фасадами в стиле шейкер, гранитной столешницей, белыми стенами, полом из керамогранита, с сушильной машиной на стиральной машине и фасадами цвета дерева среднего тона

This laundry / mud room was created with optimal storage using Waypoint 604S standard overlay cabinets in Painted Cashmere color with a raised panel door. The countertop is Wilsonart in color Betty. A Blanco Silgranit single bowl top mount sink with an Elkay Pursuit Flexible Spout faucet was also installed.

Designed a great mud room/entryway area with Kabinart Cabinetry, Arts and Crafts door style, square flat panel, two piece crown application to the ceiling.
Paint color chosen was Atlantic, with the Onyx Glaze.

Ronda Batchelor,
Galley laundry room with folding counter, dirty clothes bins on rollers underneath, clean clothes baskets for each family member, sweater drying racks with built in fan, and built in ironing board.

Photo: S.Lang
Свежая идея для дизайна: маленькая угловая, отдельная прачечная в стиле неоклассика (современная классика) с фасадами в стиле шейкер, столешницей из кварцевого агломерата, белым фартуком, фартуком из керамической плитки, полом из винила, коричневым полом, синей столешницей, серыми фасадами, синими стенами и с сушильной машиной на стиральной машине для на участке и в саду - отличное фото интерьера
Свежая идея для дизайна: маленькая угловая, отдельная прачечная в стиле неоклассика (современная классика) с фасадами в стиле шейкер, столешницей из кварцевого агломерата, белым фартуком, фартуком из керамической плитки, полом из винила, коричневым полом, синей столешницей, серыми фасадами, синими стенами и с сушильной машиной на стиральной машине для на участке и в саду - отличное фото интерьера

Former Kitchen was converted to new Laundry / Mud room, removing the need for the client to travel to basement for laundry. Bench is perfect place to put shoes on with storage drawer below
Photography by: Jeffrey E Tryon
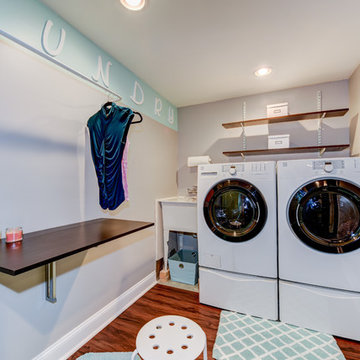
Sean Dooley Photography
Идея дизайна: маленькая отдельная, угловая прачечная в стиле неоклассика (современная классика) с хозяйственной раковиной, деревянной столешницей, серыми стенами, паркетным полом среднего тона и со стиральной и сушильной машиной рядом для на участке и в саду
Идея дизайна: маленькая отдельная, угловая прачечная в стиле неоклассика (современная классика) с хозяйственной раковиной, деревянной столешницей, серыми стенами, паркетным полом среднего тона и со стиральной и сушильной машиной рядом для на участке и в саду
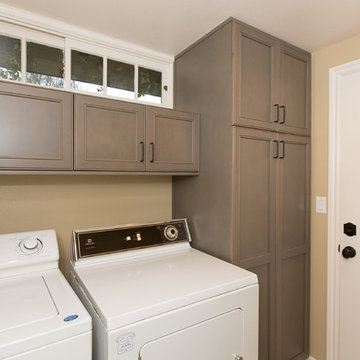
На фото: маленькая отдельная, прямая прачечная в стиле неоклассика (современная классика) с фасадами с утопленной филенкой, бежевыми стенами, полом из керамогранита, со стиральной и сушильной машиной рядом и коричневыми фасадами для на участке и в саду
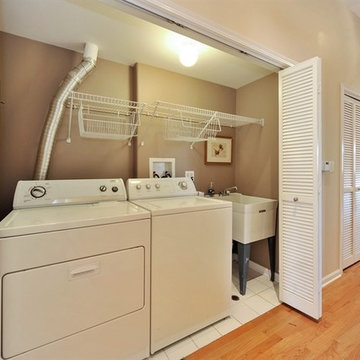
Источник вдохновения для домашнего уюта: прямая кладовка среднего размера в стиле неоклассика (современная классика) с хозяйственной раковиной, коричневыми стенами, полом из керамической плитки и со стиральной и сушильной машиной рядом
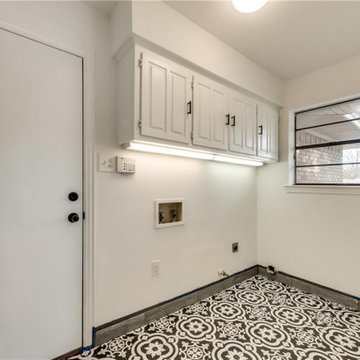
Walls and cabinets SW Pure White
Идея дизайна: маленькая отдельная, прямая прачечная в стиле неоклассика (современная классика) с фасадами с утопленной филенкой, белыми фасадами, белыми стенами, полом из керамической плитки и со стиральной и сушильной машиной рядом для на участке и в саду
Идея дизайна: маленькая отдельная, прямая прачечная в стиле неоклассика (современная классика) с фасадами с утопленной филенкой, белыми фасадами, белыми стенами, полом из керамической плитки и со стиральной и сушильной машиной рядом для на участке и в саду

White cabinets were used in this compact laundry room. Side by side washer and dryer on pedestals were put next to an undermount stainless steel sink cabinet. LVT floor was used that looks like marble was grouted.
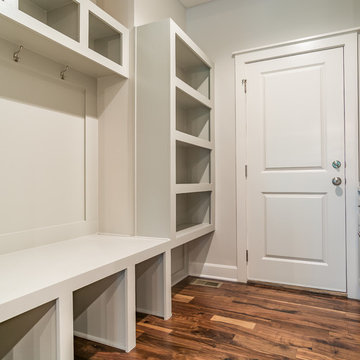
The Varese Plan by Comerio Corporation 4 Bedroom, 3 bath Story 1/2 Plan. This floor plan boasts around 2600 sqft on the main and 2nd floor level. This plan has the option of a 1800 sqft basement finish with 2 additional bedrooms, Hollywood bathroom, 10' bar and spacious living room
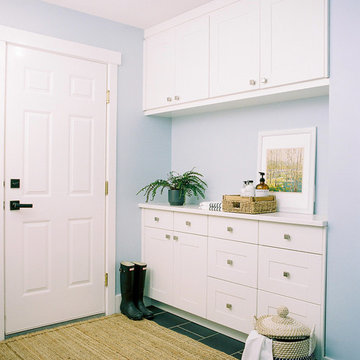
Beautiful custom half-depth built-ins create a clean aesthetic + much-needed storage.
Photo by Justine Milton
Свежая идея для дизайна: параллельная универсальная комната среднего размера в стиле неоклассика (современная классика) с фасадами в стиле шейкер, белыми фасадами, столешницей из кварцита, синими стенами, полом из керамогранита и серым полом - отличное фото интерьера
Свежая идея для дизайна: параллельная универсальная комната среднего размера в стиле неоклассика (современная классика) с фасадами в стиле шейкер, белыми фасадами, столешницей из кварцита, синими стенами, полом из керамогранита и серым полом - отличное фото интерьера

Studioteka was asked to gut renovate a pair of apartments in two historic tenement buildings owned by a client as rental properties in the East Village. Though small in footprint at approximately 262 and 278 square feet, respectively, the units each boast well appointed kitchens complete with custom built shaker-style cabinetry and a full range of appliances including a dishwasher, 4 burner stove with oven, and a full height refrigerator with freezer, and bathrooms with stackable or combined washer/dryer units for busy downtown city dwellers. The shaker style cabinetry also has integrated finger pulls for the drawers and cabinet doors, and so requires no hardware. Our innovative client was a joy to work with, and numerous layouts and options were explored in arriving at the best possible use of the space. The angled wall in the smaller of the two units was a part of this collaborative process as it allowed us to be able to fit a stackable unit in the bathroom while ensuring that we also met ADA adaptable standards. New warm wooden flooring was installed in both units to complement the light, blond color of the cabinets which in turn contrast with the cooler stone countertop and gray wooden backsplash. The same wood for the backsplash is then used on the bathroom floor, where it provides a contrast with the simple, white subway tile, sleek silver hanging rods, and white plumbing fixtures.
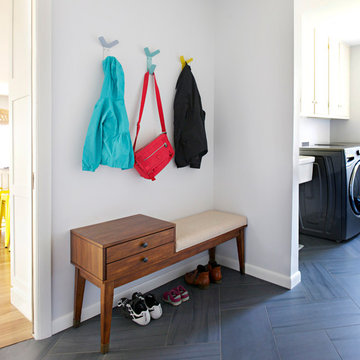
Bloomington is filled with a lot of homes that have remained trapped in time, which is awesome and fascinating (albeit sometimes frightening). When this young family moved to Bloomington last spring, they saw potential behind the Florida wallpaper of this Eastside ranch, and good bones despite its choppy layout. Wisely, they called SYI and Loren Wood Builders for help bringing it into the two thousand-teens.
Two adjacent bathrooms were gutted together and went back up in much better configurations. A half bath and mud-cum-laundry room near the garage went from useful but blah, to an area you don't have to close the door on when guests come over. Walls came down to open up the family, living, kitchen and dining areas, creating a flow of light and function that we all openly envy at SYI. (We do not hide it whatsoever. We all want to live in this happy, bright house. Also the homeowners are amazing cooks, another good reason to want to move in.)
Like split-levels and bi-levels, ranches are often easy to open up for the casual and connected spaces we dig so much in middle America this century.
Knock down walls; unify flooring; lighten and brighten the space; and voila! a dated midcentury shell becomes a modern family home.
Contractor: Loren Wood Builders
Cabinetry: Stoll's Woodworking
Tile work: Fitzgerald Flooring & Construction
Photography: Gina Rogers
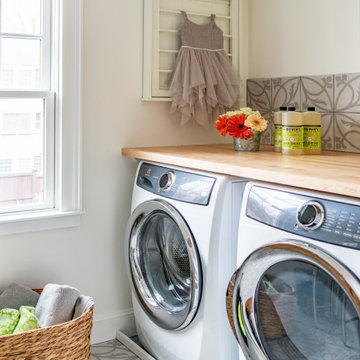
Свежая идея для дизайна: маленькая отдельная, параллельная прачечная в стиле неоклассика (современная классика) с деревянной столешницей, белыми стенами, полом из керамогранита, со стиральной и сушильной машиной рядом и серым полом для на участке и в саду - отличное фото интерьера
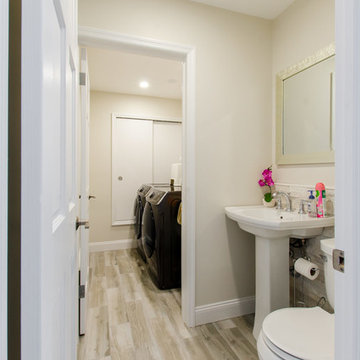
NY Real Estate Photography
Источник вдохновения для домашнего уюта: маленькая отдельная, прямая прачечная в стиле неоклассика (современная классика) с бежевыми стенами, полом из керамогранита, со стиральной и сушильной машиной рядом и серым полом для на участке и в саду
Источник вдохновения для домашнего уюта: маленькая отдельная, прямая прачечная в стиле неоклассика (современная классика) с бежевыми стенами, полом из керамогранита, со стиральной и сушильной машиной рядом и серым полом для на участке и в саду
1