Прачечная в стиле модернизм с серыми стенами – фото дизайна интерьера
Сортировать:
Бюджет
Сортировать:Популярное за сегодня
41 - 60 из 668 фото
1 из 3
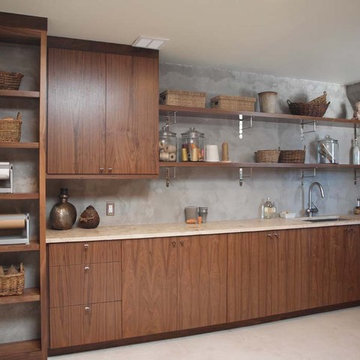
This laundry room features a modern cement plaster on the walls, which the homeowner wanted to preserve and show off. Normandy Designer Kathryn O'Donovan added open shelving with exposed brackets to create the overall industrial look of the room. The the walnut cabinetry and honed limestone countertop added warmth and plenty of storage to the space.
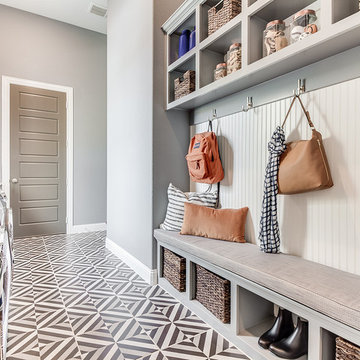
Свежая идея для дизайна: параллельная универсальная комната среднего размера в стиле модернизм с с полувстраиваемой мойкой (с передним бортиком), фасадами с выступающей филенкой, белыми фасадами, серыми стенами, полом из керамической плитки, со стиральной и сушильной машиной рядом, разноцветным полом и серой столешницей - отличное фото интерьера

Photo Credits: Aaron Leitz
Пример оригинального дизайна: прямая универсальная комната среднего размера в стиле модернизм с монолитной мойкой, плоскими фасадами, черными фасадами, столешницей из нержавеющей стали, серыми стенами, бетонным полом, со стиральной и сушильной машиной рядом и серым полом
Пример оригинального дизайна: прямая универсальная комната среднего размера в стиле модернизм с монолитной мойкой, плоскими фасадами, черными фасадами, столешницей из нержавеющей стали, серыми стенами, бетонным полом, со стиральной и сушильной машиной рядом и серым полом
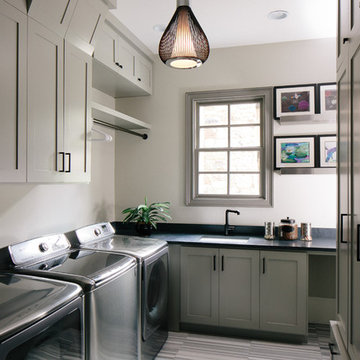
Стильный дизайн: п-образная прачечная в стиле модернизм с врезной мойкой, серыми фасадами, серыми стенами, полом из керамогранита и фасадами в стиле шейкер - последний тренд
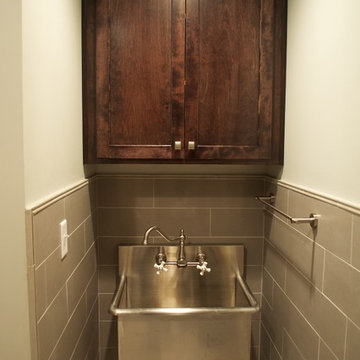
Stainless steel wall mount utility sink with porcelain plank tile trimmed in limestone pencil tile
Идея дизайна: отдельная прачечная среднего размера в стиле модернизм с хозяйственной раковиной, фасадами в стиле шейкер, темными деревянными фасадами, столешницей из кварцевого агломерата, серыми стенами, полом из керамогранита и со стиральной и сушильной машиной рядом
Идея дизайна: отдельная прачечная среднего размера в стиле модернизм с хозяйственной раковиной, фасадами в стиле шейкер, темными деревянными фасадами, столешницей из кварцевого агломерата, серыми стенами, полом из керамогранита и со стиральной и сушильной машиной рядом

Galley Style Laundry Room with ceiling mounted clothes airer.
На фото: параллельная кладовка среднего размера в стиле модернизм с с полувстраиваемой мойкой (с передним бортиком), фасадами в стиле шейкер, серыми фасадами, столешницей из кварцита, белым фартуком, фартуком из кварцевого агломерата, серыми стенами, полом из керамогранита, с сушильной машиной на стиральной машине, бежевым полом, белой столешницей, сводчатым потолком и стенами из вагонки с
На фото: параллельная кладовка среднего размера в стиле модернизм с с полувстраиваемой мойкой (с передним бортиком), фасадами в стиле шейкер, серыми фасадами, столешницей из кварцита, белым фартуком, фартуком из кварцевого агломерата, серыми стенами, полом из керамогранита, с сушильной машиной на стиральной машине, бежевым полом, белой столешницей, сводчатым потолком и стенами из вагонки с

Galley laundry with built in washer and dryer cabinets
Пример оригинального дизайна: огромная отдельная, параллельная прачечная в стиле модернизм с врезной мойкой, фасадами с декоративным кантом, черными фасадами, столешницей из кварцита, серым фартуком, фартуком из плитки мозаики, серыми стенами, полом из керамогранита, со стиральной машиной с сушилкой, серым полом, бежевой столешницей и сводчатым потолком
Пример оригинального дизайна: огромная отдельная, параллельная прачечная в стиле модернизм с врезной мойкой, фасадами с декоративным кантом, черными фасадами, столешницей из кварцита, серым фартуком, фартуком из плитки мозаики, серыми стенами, полом из керамогранита, со стиральной машиной с сушилкой, серым полом, бежевой столешницей и сводчатым потолком
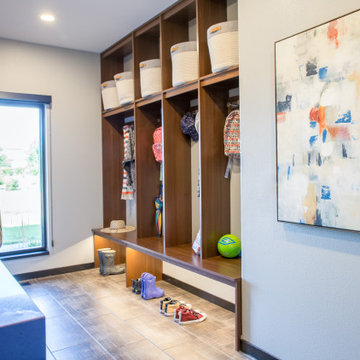
In this Cedar Rapids residence, sophistication meets bold design, seamlessly integrating dynamic accents and a vibrant palette. Every detail is meticulously planned, resulting in a captivating space that serves as a modern haven for the entire family.
Characterized by blue countertops and abundant storage, the laundry space effortlessly blends practicality and style. The mudroom is meticulously designed for streamlined organization.
---
Project by Wiles Design Group. Their Cedar Rapids-based design studio serves the entire Midwest, including Iowa City, Dubuque, Davenport, and Waterloo, as well as North Missouri and St. Louis.
For more about Wiles Design Group, see here: https://wilesdesigngroup.com/
To learn more about this project, see here: https://wilesdesigngroup.com/cedar-rapids-dramatic-family-home-design
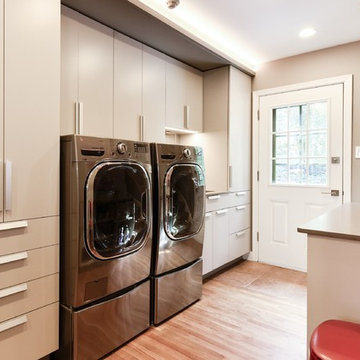
The adjacent laundry room can be glimpsed from the kitchen and was updated with the same materials as the kitchen.
Photo Credit: Felicia Evans
На фото: большая отдельная, прямая прачечная в стиле модернизм с врезной мойкой, плоскими фасадами, серыми фасадами, столешницей из кварцевого агломерата, серыми стенами, паркетным полом среднего тона и со стиральной и сушильной машиной рядом с
На фото: большая отдельная, прямая прачечная в стиле модернизм с врезной мойкой, плоскими фасадами, серыми фасадами, столешницей из кварцевого агломерата, серыми стенами, паркетным полом среднего тона и со стиральной и сушильной машиной рядом с
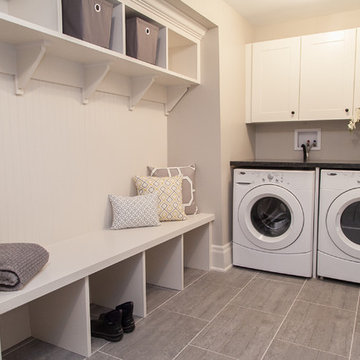
На фото: большая угловая универсальная комната в стиле модернизм с фасадами в стиле шейкер, белыми фасадами, гранитной столешницей, серыми стенами, полом из керамической плитки и со стиральной и сушильной машиной рядом

Beautiful utility room created using a super matt and special edition finish. Nano Sencha is a soft Green super matt texture door. Arcos Edition Rocco Grey is a textured vein finish door. Combined together with Caesarstone Cloudburst Concrete this utility room oozes class.

Situated in the wooded hills of Orinda lies an old home with great potential. Ridgecrest Designs turned an outdated kitchen into a jaw-dropping space fit for a contemporary art gallery. To give an artistic urban feel we commissioned a local artist to paint a textured "warehouse wall" on the tallest wall of the kitchen. Four skylights allow natural light to shine down and highlight the warehouse wall. Bright white glossy cabinets with hints of white oak and black accents pop on a light landscape. Real Turkish limestone covers the floor in a random pattern for an old-world look in an otherwise ultra-modern space.
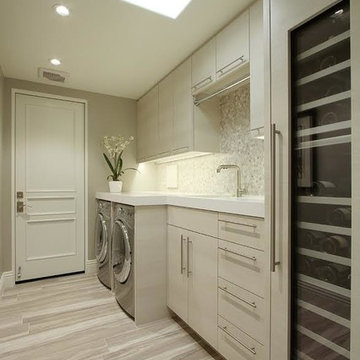
Идея дизайна: прямая универсальная комната среднего размера в стиле модернизм с плоскими фасадами, белыми фасадами, серыми стенами и со стиральной и сушильной машиной рядом
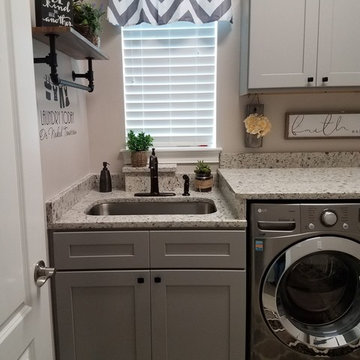
Стильный дизайн: прямая универсальная комната среднего размера в стиле модернизм с одинарной мойкой, фасадами в стиле шейкер, серыми фасадами, гранитной столешницей, серыми стенами, со стиральной и сушильной машиной рядом и серой столешницей - последний тренд

Источник вдохновения для домашнего уюта: угловая универсальная комната среднего размера в стиле модернизм с фасадами в стиле шейкер, светлыми деревянными фасадами, серыми стенами, полом из керамогранита, с сушильной машиной на стиральной машине, серым полом, белой столешницей и обоями на стенах
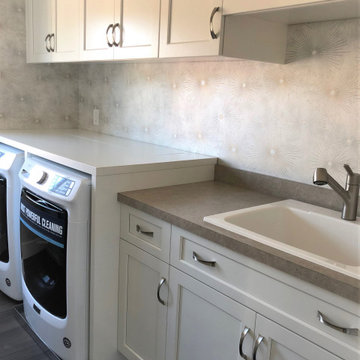
Свежая идея для дизайна: отдельная, прямая прачечная среднего размера в стиле модернизм с накладной мойкой, фасадами в стиле шейкер, белыми фасадами, столешницей из ламината, серыми стенами, полом из винила, со стиральной и сушильной машиной рядом, серым полом и серой столешницей - отличное фото интерьера
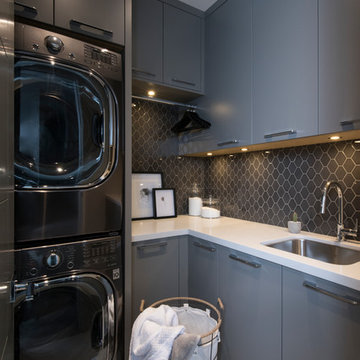
Пример оригинального дизайна: отдельная, угловая прачечная среднего размера в стиле модернизм с врезной мойкой, плоскими фасадами, серыми фасадами, серыми стенами, полом из керамогранита, с сушильной машиной на стиральной машине, белым полом и белой столешницей

FLOW PHOTOGRAPHY
Стильный дизайн: большая прямая универсальная комната в стиле модернизм с врезной мойкой, плоскими фасадами, серыми фасадами, мраморной столешницей, серыми стенами, полом из ламината, со стиральной и сушильной машиной рядом и коричневым полом - последний тренд
Стильный дизайн: большая прямая универсальная комната в стиле модернизм с врезной мойкой, плоскими фасадами, серыми фасадами, мраморной столешницей, серыми стенами, полом из ламината, со стиральной и сушильной машиной рядом и коричневым полом - последний тренд
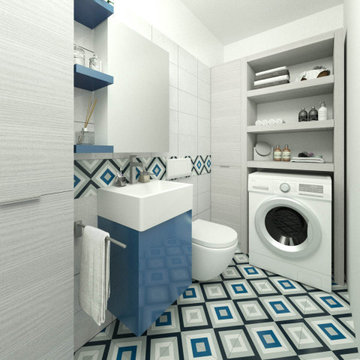
Progetto per bagno di servizio con lavanderia di 3 mq - Render fotorealistico
Идея дизайна: маленькая отдельная, прямая прачечная в стиле модернизм с одинарной мойкой, серыми стенами, полом из керамической плитки, со стиральной машиной с сушилкой и разноцветным полом для на участке и в саду
Идея дизайна: маленькая отдельная, прямая прачечная в стиле модернизм с одинарной мойкой, серыми стенами, полом из керамической плитки, со стиральной машиной с сушилкой и разноцветным полом для на участке и в саду
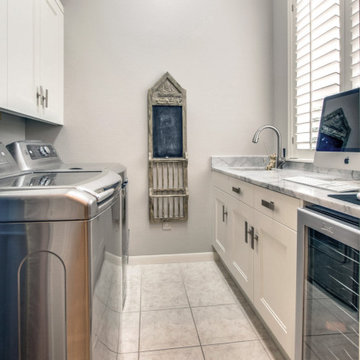
We feel a waterfall of emotion when we enter this monochromatic kitchen. The focus of this remodel was to update the clean lines and maintain the modern style. This was accomplished through the use of a bright white shaker style cabinet with a contemporary 2 step style and built-in appliances. The client expressed that organization and functionality of their cabinet interiors was a priority for them so we incorporated utensil, drawer and corner storage solutions that transfer their items with the slightest pull. A waterfall edge on the peninsula counter top shows off the beautiful marble stone and creates a feature unique to this kitchen.
Please note that phase I, the kitchen, was completed while Kay was employed by Redstone Kitchens. She served as the project manager and oversaw all aspects of kitchen design planning, cabinetry procurement, and material/fixture selection. Photos by Barrett Woodward of Showcase Photographers
Прачечная в стиле модернизм с серыми стенами – фото дизайна интерьера
3