Прачечная в стиле модернизм с открытыми фасадами – фото дизайна интерьера
Сортировать:
Бюджет
Сортировать:Популярное за сегодня
21 - 40 из 133 фото
1 из 3
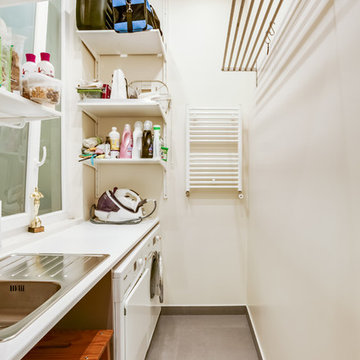
Meero
Источник вдохновения для домашнего уюта: прямая универсальная комната среднего размера в стиле модернизм с врезной мойкой, открытыми фасадами, белыми стенами, полом из керамической плитки, со стиральной и сушильной машиной рядом и серым полом
Источник вдохновения для домашнего уюта: прямая универсальная комната среднего размера в стиле модернизм с врезной мойкой, открытыми фасадами, белыми стенами, полом из керамической плитки, со стиральной и сушильной машиной рядом и серым полом
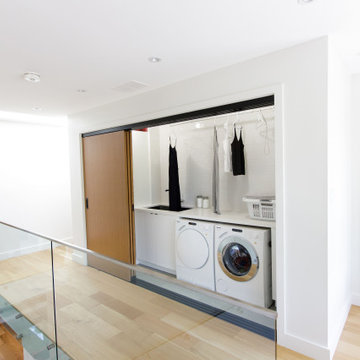
upstairs laundry rooms make everything so much easier, simply load and go
these triple sliding along doors are connected and move together as one door
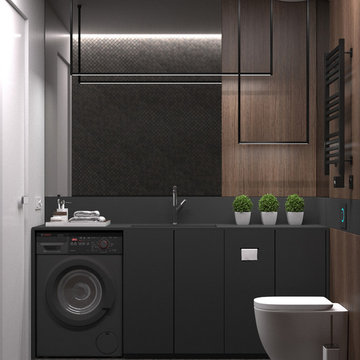
Akhunov Architects / Многофункциональный санузел, санитарный узел. Компактная прачечная, построчная комната с технической раковиной. Гостевой туалет совмещённый с функцией прачечной, который не стыдно показать гостям / Дизайн интерьера в Перми и не только
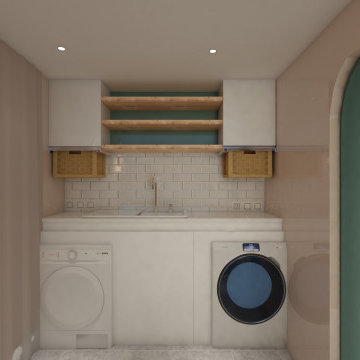
На фото: маленькая параллельная универсальная комната в стиле модернизм с одинарной мойкой, открытыми фасадами, мраморной столешницей, белым фартуком, фартуком из мрамора, зелеными стенами, мраморным полом, со стиральной и сушильной машиной рядом, белым полом и белой столешницей для на участке и в саду
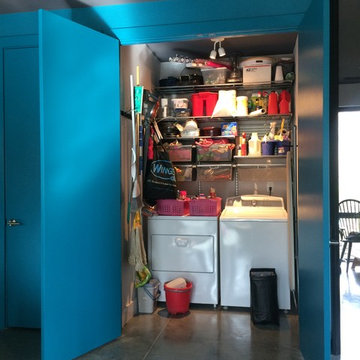
This laundry room doubles as a jamb packed pantry and storage room. The walls' drywall covers full sheets of OSB to enable the strong solid attachment of hooks and shelving of any kind anywhere. Eough space is included to pile up laundry baskets to sort infront and to be hidden behind 8 foot doors at a moments notice. An ironing board, drying rack, broom, mop, vacum clearner, waffle iron, and cleaning supplies all find place in this mac daddy of utility rooms.
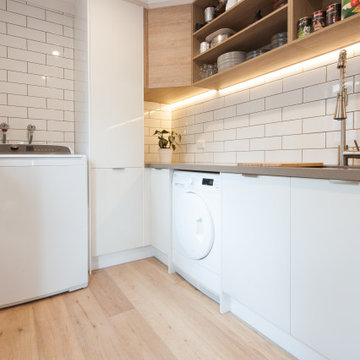
Laundry and Butlers Pantry matched with beautiful light wooden flooring.
Пример оригинального дизайна: параллельная универсальная комната среднего размера в стиле модернизм с двойной мойкой, открытыми фасадами, белыми фасадами, столешницей из акрилового камня, белым фартуком, фартуком из плитки кабанчик, белыми стенами, светлым паркетным полом, со стиральной машиной с сушилкой и серой столешницей
Пример оригинального дизайна: параллельная универсальная комната среднего размера в стиле модернизм с двойной мойкой, открытыми фасадами, белыми фасадами, столешницей из акрилового камня, белым фартуком, фартуком из плитки кабанчик, белыми стенами, светлым паркетным полом, со стиральной машиной с сушилкой и серой столешницей
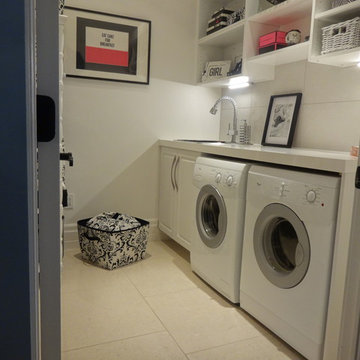
На фото: маленькая отдельная, параллельная прачечная в стиле модернизм с открытыми фасадами, белыми фасадами, столешницей из ламината, белыми стенами, со стиральной и сушильной машиной рядом, накладной мойкой, полом из керамогранита, бежевым полом и белой столешницей для на участке и в саду
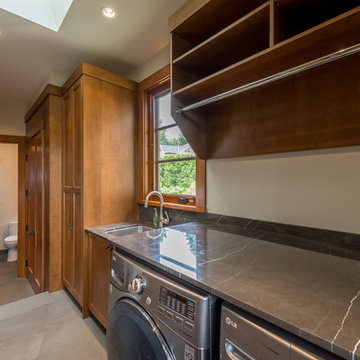
Свежая идея для дизайна: параллельная универсальная комната среднего размера в стиле модернизм с врезной мойкой, открытыми фасадами, гранитной столешницей, бежевыми стенами, полом из сланца, со стиральной и сушильной машиной рядом и фасадами цвета дерева среднего тона - отличное фото интерьера
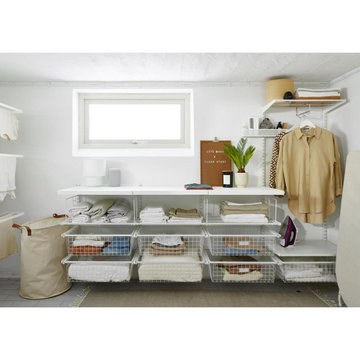
Drying racks aerated shelves, containers organiser
Источник вдохновения для домашнего уюта: маленькая универсальная комната в стиле модернизм с открытыми фасадами для на участке и в саду
Источник вдохновения для домашнего уюта: маленькая универсальная комната в стиле модернизм с открытыми фасадами для на участке и в саду

We continued the bespoke joinery through to the utility room, providing ample storage for all their needs. With a lacquered finish and composite stone worktop and the finishing touch, a tongue in cheek nod to the previous owners by mounting one of their plastered plaques...to complete the look!
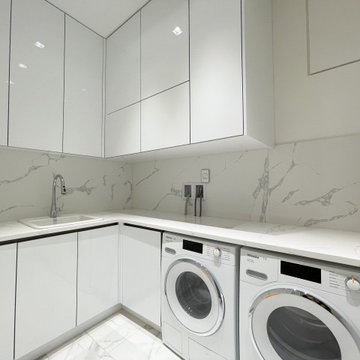
Modern style Laundry room in pearl white
Material: Plywood
Cabinet Style: Modern
Door Style: Slab Door No Handle
Countertop Colour: White
Источник вдохновения для домашнего уюта: отдельная, угловая прачечная среднего размера в стиле модернизм с открытыми фасадами и белыми фасадами
Источник вдохновения для домашнего уюта: отдельная, угловая прачечная среднего размера в стиле модернизм с открытыми фасадами и белыми фасадами
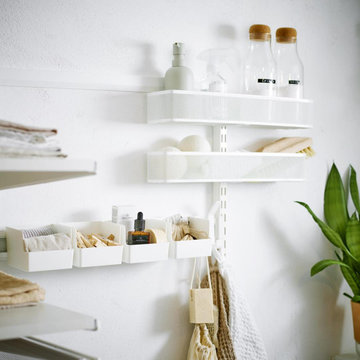
Drying racks aerated shelves, containers organiser
Свежая идея для дизайна: маленькая универсальная комната в стиле модернизм с открытыми фасадами для на участке и в саду - отличное фото интерьера
Свежая идея для дизайна: маленькая универсальная комната в стиле модернизм с открытыми фасадами для на участке и в саду - отличное фото интерьера
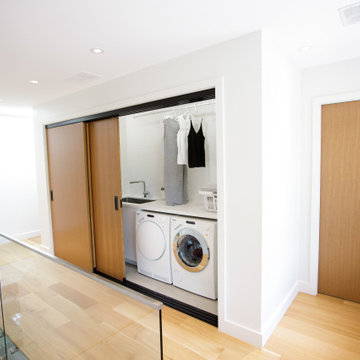
upstairs bathrooms are the best
they make it soooo easy
Источник вдохновения для домашнего уюта: кладовка в стиле модернизм с монолитной мойкой, открытыми фасадами, белыми фасадами, паркетным полом среднего тона, со стиральной и сушильной машиной рядом, коричневым полом и белой столешницей
Источник вдохновения для домашнего уюта: кладовка в стиле модернизм с монолитной мойкой, открытыми фасадами, белыми фасадами, паркетным полом среднего тона, со стиральной и сушильной машиной рядом, коричневым полом и белой столешницей
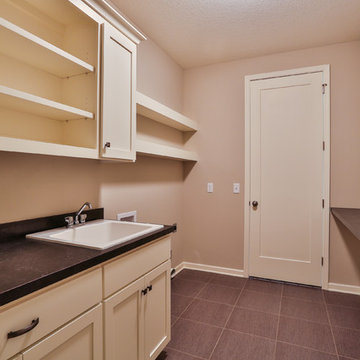
Свежая идея для дизайна: прямая универсальная комната среднего размера в стиле модернизм с накладной мойкой, открытыми фасадами, белыми фасадами, столешницей из ламината, бежевыми стенами и полом из винила - отличное фото интерьера
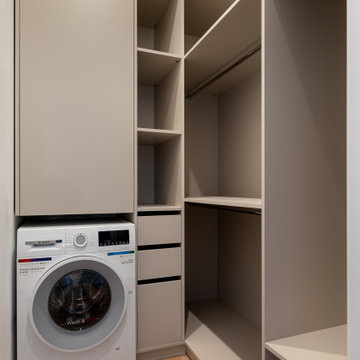
На фото: маленькая угловая кладовка в стиле модернизм с открытыми фасадами, бежевыми фасадами, бежевыми стенами, полом из ламината и коричневым полом для на участке и в саду с
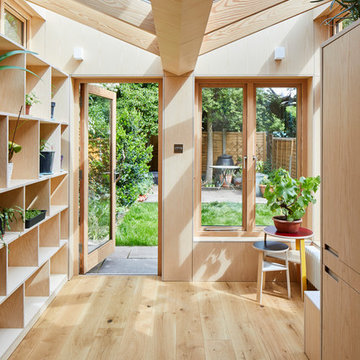
This 3 storey mid-terrace townhouse on the Harringay Ladder was in desperate need for some modernisation and general recuperation, having not been altered for several decades.
We were appointed to reconfigure and completely overhaul the outrigger over two floors which included new kitchen/dining and replacement conservatory to the ground with bathroom, bedroom & en-suite to the floor above.
Like all our projects we considered a variety of layouts and paid close attention to the form of the new extension to replace the uPVC conservatory to the rear garden. Conceived as a garden room, this space needed to be flexible forming an extension to the kitchen, containing utilities, storage and a nursery for plants but a space that could be closed off with when required, which led to discrete glazed pocket sliding doors to retain natural light.
We made the most of the north-facing orientation by adopting a butterfly roof form, typical to the London terrace, and introduced high-level clerestory windows, reaching up like wings to bring in morning and evening sunlight. An entirely bespoke glazed roof, double glazed panels supported by exposed Douglas fir rafters, provides an abundance of light at the end of the spacial sequence, a threshold space between the kitchen and the garden.
The orientation also meant it was essential to enhance the thermal performance of the un-insulated and damp masonry structure so we introduced insulation to the roof, floor and walls, installed passive ventilation which increased the efficiency of the external envelope.
A predominantly timber-based material palette of ash veneered plywood, for the garden room walls and new cabinets throughout, douglas fir doors and windows and structure, and an oak engineered floor all contribute towards creating a warm and characterful space.
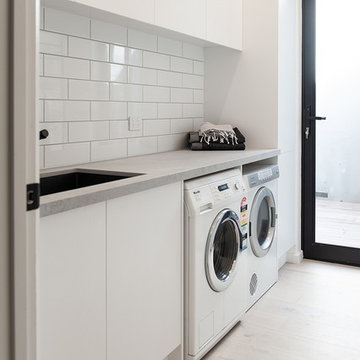
Zesta Kitchens
На фото: отдельная, параллельная прачечная среднего размера в стиле модернизм с врезной мойкой, открытыми фасадами, белыми фасадами, столешницей из кварцевого агломерата, белыми стенами, светлым паркетным полом, со стиральной и сушильной машиной рядом и серой столешницей
На фото: отдельная, параллельная прачечная среднего размера в стиле модернизм с врезной мойкой, открытыми фасадами, белыми фасадами, столешницей из кварцевого агломерата, белыми стенами, светлым паркетным полом, со стиральной и сушильной машиной рядом и серой столешницей
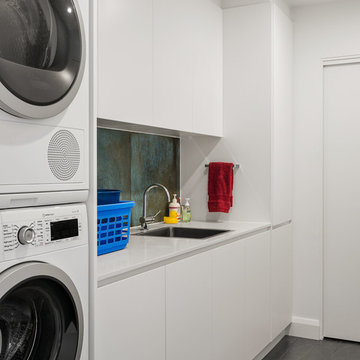
Laundry Renovation offering custom storage solutions to make organising and washing activities as simple and efficient as possible. A place for your ironing board, laundry hampers and washing items all within easy reach and hidden for clean look. Photography: Urban Angles
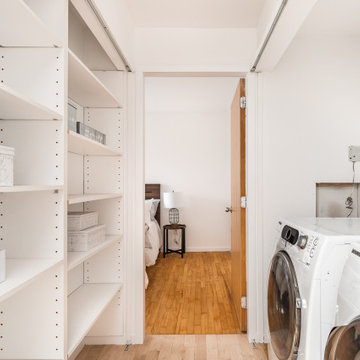
Staging this condo was quite the experience. You walk up a narrow flight of stairs and you arrive on the first floor where there is a dining room, kitchen and a living room.
Next floor up is a mezzanine where we created an office which overlooked the living room and there was a powder room on the floor.
Up another flight of stairs and you arrive at the hallway which goes off to two bedrooms and a full bathroom as well as the laundry area.
Up one more flight of stairs and you are on the rooftop, overlooking Montreal.
We staged this entire gem because there were so many floors and we wanted to continue the cozy, inviting look throughout the condo.
If you are thinking about selling your property or would like a consultation, give us a call. We work with great realtors and would love to help you get your home ready for the market.
We have been staging for over 16 years and own all our furniture and accessories.
Call 514-222-5553 and ask for Joanne
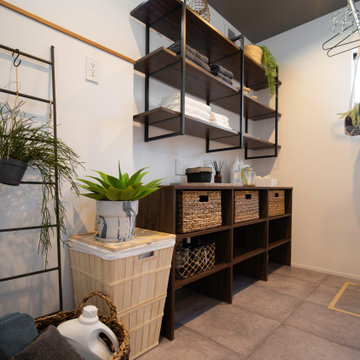
ホテルのように、シンプルに。
ホテルのように、癒しと心地よさを。
でも無理はしない。がんばらない。
どこよりも自分らしくいられる場所に。
Стильный дизайн: прачечная в стиле модернизм с открытыми фасадами, коричневыми фасадами, серым полом, коричневой столешницей, потолком с обоями и обоями на стенах - последний тренд
Стильный дизайн: прачечная в стиле модернизм с открытыми фасадами, коричневыми фасадами, серым полом, коричневой столешницей, потолком с обоями и обоями на стенах - последний тренд
Прачечная в стиле модернизм с открытыми фасадами – фото дизайна интерьера
2