Прачечная в стиле модернизм с накладной мойкой – фото дизайна интерьера
Сортировать:
Бюджет
Сортировать:Популярное за сегодня
61 - 80 из 802 фото
1 из 3

Photo: Meghan Bob Photography
Пример оригинального дизайна: маленькая отдельная, параллельная прачечная в стиле модернизм с накладной мойкой, серыми фасадами, столешницей из кварцевого агломерата, белыми стенами, светлым паркетным полом, со стиральной и сушильной машиной рядом, серым полом и серой столешницей для на участке и в саду
Пример оригинального дизайна: маленькая отдельная, параллельная прачечная в стиле модернизм с накладной мойкой, серыми фасадами, столешницей из кварцевого агломерата, белыми стенами, светлым паркетным полом, со стиральной и сушильной машиной рядом, серым полом и серой столешницей для на участке и в саду

The Alder shaker cabinets in the mud room have a ship wall accent behind the matte black coat hooks. The mudroom is off of the garage and connects to the laundry room and primary closet to the right, and then into the pantry and kitchen to the left. This mudroom is the perfect drop zone spot for shoes, coats, and keys. With cubbies above and below, there's a place for everything in this mudroom design.
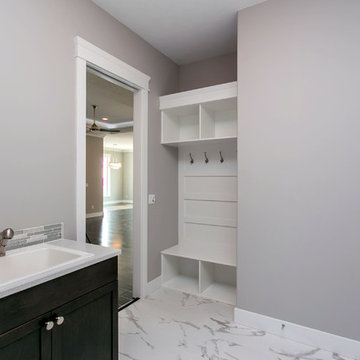
Источник вдохновения для домашнего уюта: отдельная, угловая прачечная среднего размера в стиле модернизм с накладной мойкой, фасадами в стиле шейкер, темными деревянными фасадами, столешницей из кварцевого агломерата, серыми стенами, мраморным полом, со стиральной и сушильной машиной рядом, белым полом и белой столешницей

Стильный дизайн: большая параллельная универсальная комната в стиле модернизм с накладной мойкой, плоскими фасадами, серыми фасадами, гранитной столешницей, оранжевыми стенами, полом из керамической плитки, со стиральной и сушильной машиной рядом, белым полом и белой столешницей - последний тренд
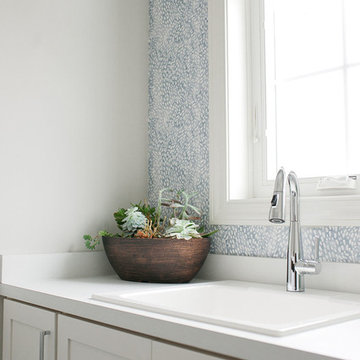
Melissa Oholendt
На фото: отдельная прачечная в стиле модернизм с накладной мойкой, фасадами в стиле шейкер, белыми фасадами, столешницей из акрилового камня, белыми стенами и белой столешницей
На фото: отдельная прачечная в стиле модернизм с накладной мойкой, фасадами в стиле шейкер, белыми фасадами, столешницей из акрилового камня, белыми стенами и белой столешницей
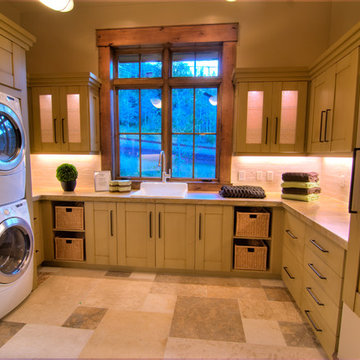
Eric Lasig, Bivian Quinonenz,
Идея дизайна: большая параллельная универсальная комната в стиле модернизм с накладной мойкой, фасадами в стиле шейкер, бежевыми фасадами, мраморной столешницей, бежевыми стенами, полом из травертина и с сушильной машиной на стиральной машине
Идея дизайна: большая параллельная универсальная комната в стиле модернизм с накладной мойкой, фасадами в стиле шейкер, бежевыми фасадами, мраморной столешницей, бежевыми стенами, полом из травертина и с сушильной машиной на стиральной машине

Laundry
Пример оригинального дизайна: маленькая отдельная, прямая прачечная в стиле модернизм с накладной мойкой, плоскими фасадами, столешницей из плитки, белым фартуком, фартуком из керамической плитки, розовыми стенами, бетонным полом, розовым полом и белой столешницей для на участке и в саду
Пример оригинального дизайна: маленькая отдельная, прямая прачечная в стиле модернизм с накладной мойкой, плоскими фасадами, столешницей из плитки, белым фартуком, фартуком из керамической плитки, розовыми стенами, бетонным полом, розовым полом и белой столешницей для на участке и в саду
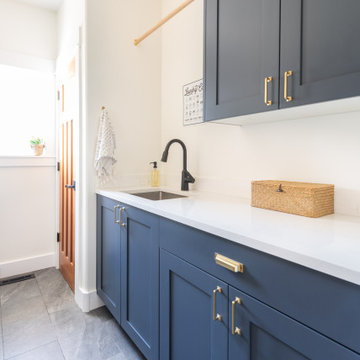
Пример оригинального дизайна: маленькая отдельная, параллельная прачечная в стиле модернизм с накладной мойкой, фасадами в стиле шейкер, синими фасадами, столешницей из кварцевого агломерата, белыми стенами, полом из керамогранита, со стиральной и сушильной машиной рядом, серым полом и белой столешницей для на участке и в саду

Стильный дизайн: отдельная, параллельная прачечная среднего размера в стиле модернизм с накладной мойкой, плоскими фасадами, фасадами цвета дерева среднего тона, столешницей из плитки, белым фартуком, фартуком из керамической плитки, серыми стенами, полом из винила, со стиральной и сушильной машиной рядом, серым полом и бежевой столешницей - последний тренд
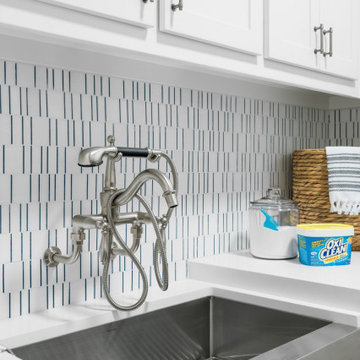
Inquire About Our Design Services
http://www.tiffanybrooksinteriors.com Inquire about our design services. Spaced designed by Tiffany Brooks
Photo 2019 Scripps Network, LLC.
Equipped and organized like a modern laundry center, the well-designed laundry room with top-notch appliances makes it easy to get chores done in a space that feels attractive and comfortable.
The large number of cabinets and drawers in the laundry room provide storage space for various laundry and pet supplies. The laundry room also offers lots of counterspace for folding clothes and getting household tasks done.
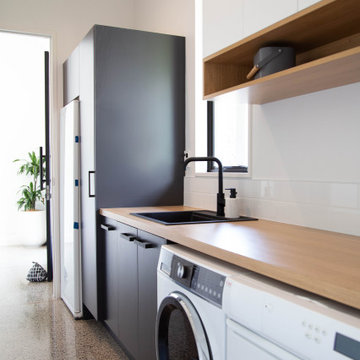
Источник вдохновения для домашнего уюта: прямая универсальная комната среднего размера в стиле модернизм с накладной мойкой, плоскими фасадами, черными фасадами, столешницей из ламината, белыми стенами, бетонным полом и со стиральной и сушильной машиной рядом
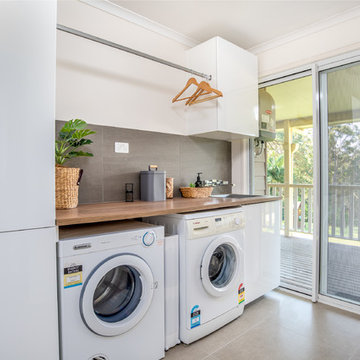
Basic laundry renovation.
Идея дизайна: отдельная, прямая прачечная среднего размера в стиле модернизм с серыми стенами, полом из керамической плитки, накладной мойкой, белыми фасадами, деревянной столешницей, со стиральной и сушильной машиной рядом, серым полом и коричневой столешницей
Идея дизайна: отдельная, прямая прачечная среднего размера в стиле модернизм с серыми стенами, полом из керамической плитки, накладной мойкой, белыми фасадами, деревянной столешницей, со стиральной и сушильной машиной рядом, серым полом и коричневой столешницей
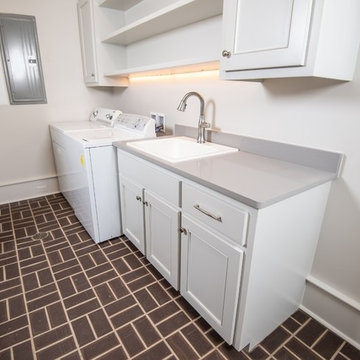
На фото: отдельная, параллельная прачечная среднего размера в стиле модернизм с накладной мойкой, фасадами с утопленной филенкой, белыми фасадами, столешницей из акрилового камня, серыми стенами, полом из керамогранита, со стиральной и сушильной машиной рядом, коричневым полом и серой столешницей
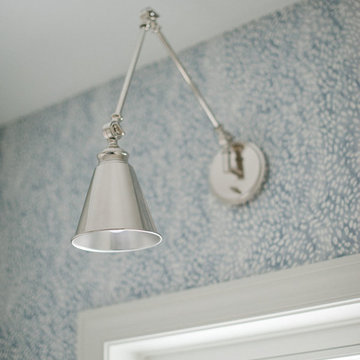
Melissa Oholendt
На фото: отдельная прачечная в стиле модернизм с накладной мойкой, фасадами в стиле шейкер, белыми фасадами, столешницей из акрилового камня, белыми стенами и белой столешницей
На фото: отдельная прачечная в стиле модернизм с накладной мойкой, фасадами в стиле шейкер, белыми фасадами, столешницей из акрилового камня, белыми стенами и белой столешницей
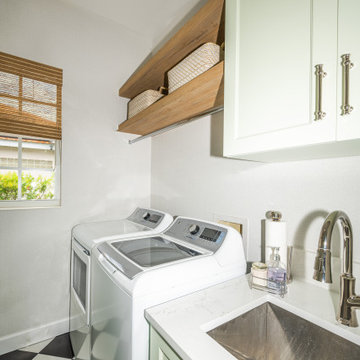
Gratifying Green is the minty color of the custom-made soft-close cabinets in this Lakewood Ranch laundry room upgrade. The countertop comes from a quartz remnant we chose with the homeowner, and the new floor is a black and white checkered glaze ceramic.
We relocated the existing dryer receptacle from above the washing machine to beside it and added a stainless steel sink and polished nickel appliances and fixtures. The homeowner added another touch of creativity with the new wallpaper that they chose themselves.
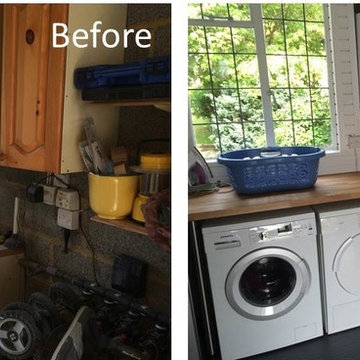
garageflex
One of our customers wanted to update her garage to incorporate her utility and laundry area. So as well as making over the rest of the garage, we helped turn it into a clean and organised space to keep all her laundry bits and bobs. Now it is an efficient use of space and she can find everything as and when she needs it.

Hidden Utility
Идея дизайна: отдельная, параллельная прачечная среднего размера в стиле модернизм с накладной мойкой, плоскими фасадами, светлыми деревянными фасадами, столешницей из бетона, бетонным полом, со скрытой стиральной машиной, серым полом, черной столешницей, сводчатым потолком и панелями на части стены
Идея дизайна: отдельная, параллельная прачечная среднего размера в стиле модернизм с накладной мойкой, плоскими фасадами, светлыми деревянными фасадами, столешницей из бетона, бетонным полом, со скрытой стиральной машиной, серым полом, черной столешницей, сводчатым потолком и панелями на части стены
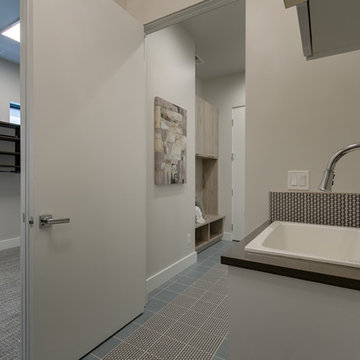
Источник вдохновения для домашнего уюта: прямая универсальная комната среднего размера в стиле модернизм с накладной мойкой, плоскими фасадами, светлыми деревянными фасадами, столешницей из кварцевого агломерата, серыми стенами, полом из керамической плитки, со стиральной и сушильной машиной рядом, синим полом и черной столешницей
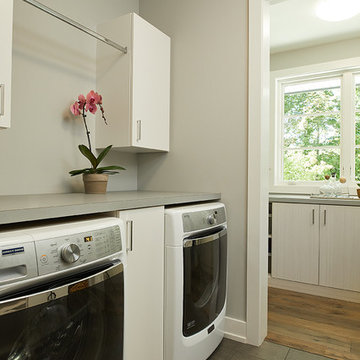
Tucked away in a densely wooded lot, this modern style home features crisp horizontal lines and outdoor patios that playfully offset a natural surrounding. A narrow front elevation with covered entry to the left and tall galvanized tower to the right help orient as many windows as possible to take advantage of natural daylight. Horizontal lap siding with a deep charcoal color wrap the perimeter of this home and are broken up by a horizontal windows and moments of natural wood siding.
Inside, the entry foyer immediately spills over to the right giving way to the living rooms twelve-foot tall ceilings, corner windows, and modern fireplace. In direct eyesight of the foyer, is the homes secondary entrance, which is across the dining room from a stairwell lined with a modern cabled railing system. A collection of rich chocolate colored cabinetry with crisp white counters organizes the kitchen around an island with seating for four. Access to the main level master suite can be granted off of the rear garage entryway/mudroom. A small room with custom cabinetry serves as a hub, connecting the master bedroom to a second walk-in closet and dual vanity bathroom.
Outdoor entertainment is provided by a series of landscaped terraces that serve as this homes alternate front facade. At the end of the terraces is a large fire pit that also terminates the axis created by the dining room doors.
Downstairs, an open concept family room is connected to a refreshment area and den. To the rear are two more bedrooms that share a large bathroom.
Photographer: Ashley Avila Photography
Builder: Bouwkamp Builders, Inc.

The Alder shaker cabinets in the mud room have a ship wall accent behind the matte black coat hooks. The mudroom is off of the garage and connects to the laundry room and primary closet to the right, and then into the pantry and kitchen to the left. This mudroom is the perfect drop zone spot for shoes, coats, and keys. With cubbies above and below, there's a place for everything in this mudroom design.
Прачечная в стиле модернизм с накладной мойкой – фото дизайна интерьера
4