Прачечная в стиле модернизм с монолитной мойкой – фото дизайна интерьера
Сортировать:
Бюджет
Сортировать:Популярное за сегодня
41 - 60 из 73 фото
1 из 3
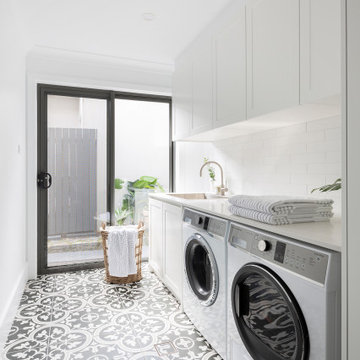
This family home located in the Canberra suburb of Forde has been renovated. The brief for this home was contemporary Hamptons with a focus on detailed joinery, patterned tiles and a dark navy, white and soft grey palette. Hard finishes include Australian blackbutt timber, New Zealand wool carpet, brushed nickel fixtures, stone benchtops and accents of French navy for the joinery, tiles and interior walls. Interior design by Studio Black Interiors. Renovation by CJC Constructions. Photography by Hcreations.
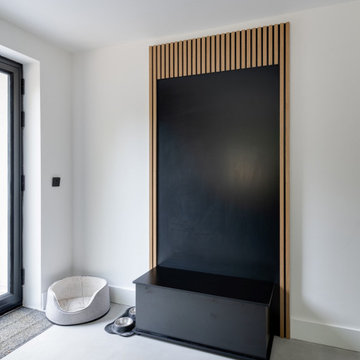
What we have here is an expansive space perfect for a family of 5. Located in the beautiful village of Tewin, Hertfordshire, this beautiful home had a full renovation from the floor up.
The clients had a vision of creating a spacious, open-plan contemporary kitchen which would be entertaining central and big enough for their family of 5. They booked a showroom appointment and spoke with Alina, one of our expert kitchen designers.
Alina quickly translated the couple’s ideas, taking into consideration the new layout and personal specifications, which in the couple’s own words “Alina nailed the design”. Our Handleless Flat Slab design was selected by the couple with made-to-measure cabinetry that made full use of the room’s ceiling height. All cabinets were hand-painted in Pitch Black by Farrow & Ball and slatted real wood oak veneer cladding with a Pitch Black backdrop was dotted around the design.
All the elements from the range of Neff appliances to décor, blended harmoniously, with no one material or texture standing out and feeling disconnected. The overall effect is that of a contemporary kitchen with lots of light and colour. We are seeing lots more wood being incorporated into the modern home today.
Other features include a breakfast pantry with additional drawers for cereal and a tall single-door pantry, complete with internal drawers and a spice rack. The kitchen island sits in the middle with an L-shape kitchen layout surrounding it.
We also flowed the same design through to the utility.
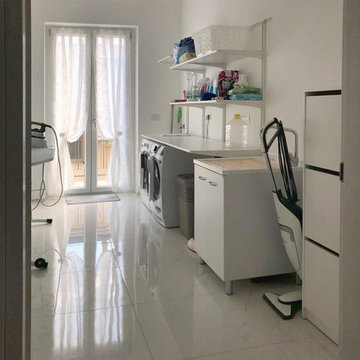
Lavanderia
На фото: большая прямая универсальная комната в стиле модернизм с монолитной мойкой, плоскими фасадами, белыми фасадами, столешницей из акрилового камня, серыми стенами, полом из керамогранита, со стиральной и сушильной машиной рядом, белым полом и белой столешницей с
На фото: большая прямая универсальная комната в стиле модернизм с монолитной мойкой, плоскими фасадами, белыми фасадами, столешницей из акрилового камня, серыми стенами, полом из керамогранита, со стиральной и сушильной машиной рядом, белым полом и белой столешницей с
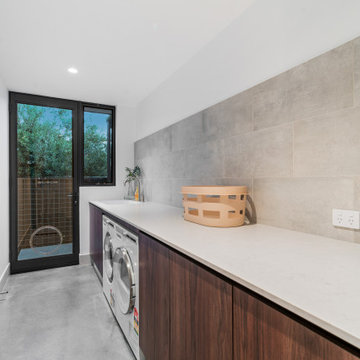
Свежая идея для дизайна: большая параллельная прачечная в стиле модернизм с монолитной мойкой, фасадами цвета дерева среднего тона, столешницей из кварцевого агломерата, фартуком из керамогранитной плитки, белыми стенами, бетонным полом, со стиральной и сушильной машиной рядом, серым полом и серой столешницей - отличное фото интерьера
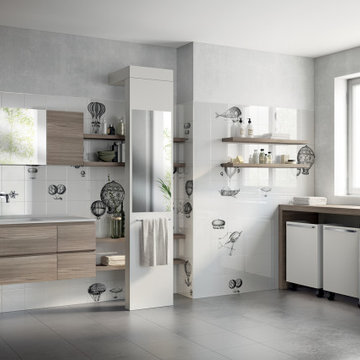
Пример оригинального дизайна: огромная отдельная, угловая прачечная в стиле модернизм с монолитной мойкой, плоскими фасадами, деревянной столешницей, белым фартуком, фартуком из плитки кабанчик, серыми стенами, со стиральной машиной с сушилкой, серым полом и белой столешницей
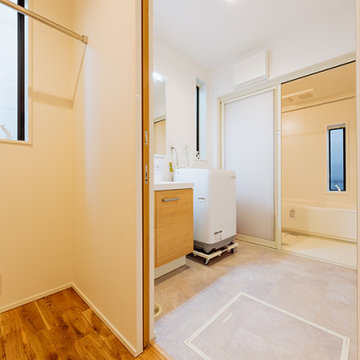
インナー物干しコーナーから、洗濯室兼洗面室を見た様子。洗濯物をそのまま物干しコーナーにかけることができる。共働きで忙しいご夫婦には欠かすことのできないスペースでした。
Свежая идея для дизайна: прямая универсальная комната среднего размера в стиле модернизм с монолитной мойкой, плоскими фасадами, коричневыми фасадами, столешницей из акрилового камня, белыми стенами, полом из керамогранита и бежевым полом - отличное фото интерьера
Свежая идея для дизайна: прямая универсальная комната среднего размера в стиле модернизм с монолитной мойкой, плоскими фасадами, коричневыми фасадами, столешницей из акрилового камня, белыми стенами, полом из керамогранита и бежевым полом - отличное фото интерьера
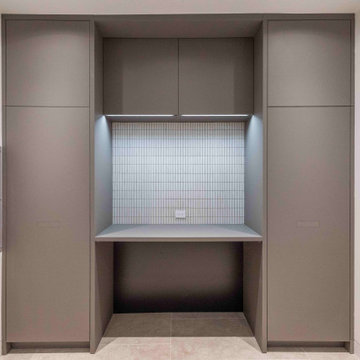
Пример оригинального дизайна: отдельная, параллельная прачечная среднего размера в стиле модернизм с монолитной мойкой, плоскими фасадами, серыми фасадами, столешницей из ламината, белым фартуком, фартуком из керамической плитки, белыми стенами, полом из керамической плитки, со скрытой стиральной машиной, бежевым полом и серой столешницей
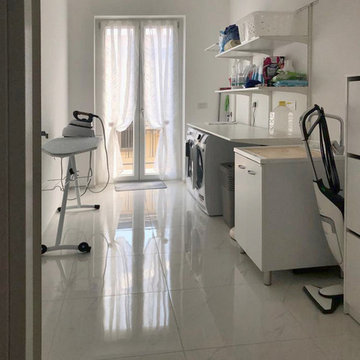
Lavanderia
На фото: большая прямая универсальная комната в стиле модернизм с монолитной мойкой, плоскими фасадами, белыми фасадами, столешницей из акрилового камня, серыми стенами, полом из керамогранита, со стиральной и сушильной машиной рядом, белым полом и белой столешницей с
На фото: большая прямая универсальная комната в стиле модернизм с монолитной мойкой, плоскими фасадами, белыми фасадами, столешницей из акрилового камня, серыми стенами, полом из керамогранита, со стиральной и сушильной машиной рядом, белым полом и белой столешницей с
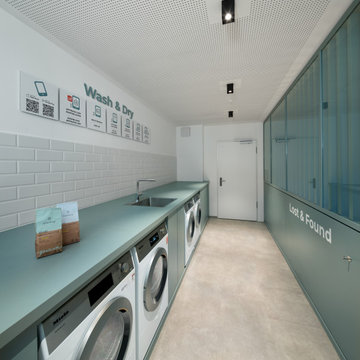
Waschraum
Стильный дизайн: отдельная, прямая прачечная в стиле модернизм с монолитной мойкой, зелеными фасадами, деревянной столешницей, бежевым фартуком, фартуком из керамической плитки, зелеными стенами, полом из керамической плитки, со стиральной и сушильной машиной рядом, бежевым полом и зеленой столешницей - последний тренд
Стильный дизайн: отдельная, прямая прачечная в стиле модернизм с монолитной мойкой, зелеными фасадами, деревянной столешницей, бежевым фартуком, фартуком из керамической плитки, зелеными стенами, полом из керамической плитки, со стиральной и сушильной машиной рядом, бежевым полом и зеленой столешницей - последний тренд
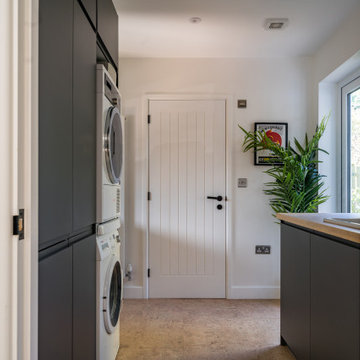
Utility room with cabinets and freestanding appliances.
Пример оригинального дизайна: маленькая параллельная кладовка в стиле модернизм с монолитной мойкой, серыми фасадами, деревянной столешницей, белыми стенами, пробковым полом, с сушильной машиной на стиральной машине и бежевой столешницей для на участке и в саду
Пример оригинального дизайна: маленькая параллельная кладовка в стиле модернизм с монолитной мойкой, серыми фасадами, деревянной столешницей, белыми стенами, пробковым полом, с сушильной машиной на стиральной машине и бежевой столешницей для на участке и в саду
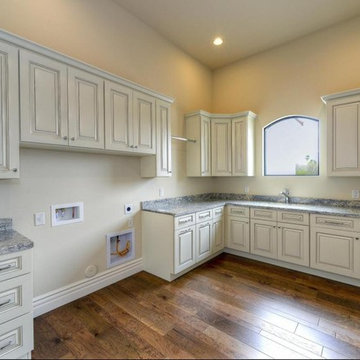
Источник вдохновения для домашнего уюта: большая прачечная в стиле модернизм с монолитной мойкой, фасадами с утопленной филенкой, темным паркетным полом, со стиральной и сушильной машиной рядом и коричневым полом
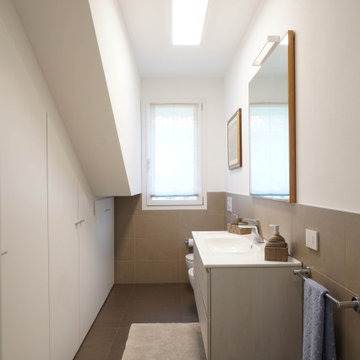
Свежая идея для дизайна: прямая универсальная комната среднего размера в стиле модернизм с монолитной мойкой, плоскими фасадами, белыми фасадами, столешницей из акрилового камня, коричневыми стенами, полом из керамогранита, со стиральной и сушильной машиной рядом, коричневым полом и белой столешницей - отличное фото интерьера
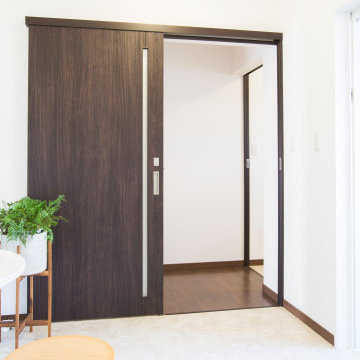
Пример оригинального дизайна: отдельная прачечная в стиле модернизм с монолитной мойкой, фасадами с декоративным кантом, белыми фасадами, белыми стенами, полом из винила, со стиральной машиной с сушилкой, бежевым полом, потолком с обоями и обоями на стенах
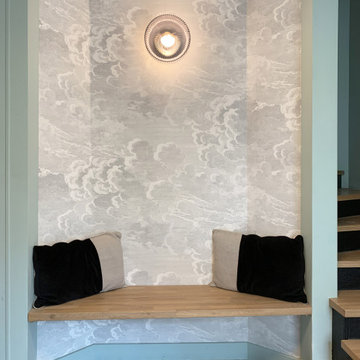
Réhabilitation d'une ferme dans l'ouest parisien
Идея дизайна: большая прямая универсальная комната в стиле модернизм с монолитной мойкой, плоскими фасадами, черными фасадами, деревянной столешницей, зелеными стенами, полом из керамической плитки, со стиральной и сушильной машиной рядом и обоями на стенах
Идея дизайна: большая прямая универсальная комната в стиле модернизм с монолитной мойкой, плоскими фасадами, черными фасадами, деревянной столешницей, зелеными стенами, полом из керамической плитки, со стиральной и сушильной машиной рядом и обоями на стенах
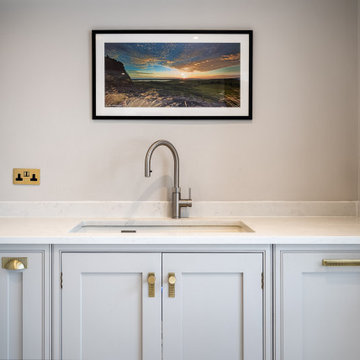
Свежая идея для дизайна: огромная прачечная в стиле модернизм с монолитной мойкой, фасадами с декоративным кантом, столешницей из кварцита, белым фартуком, фартуком из мрамора и белой столешницей - отличное фото интерьера
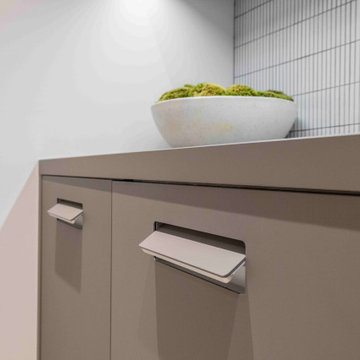
Идея дизайна: отдельная, параллельная прачечная среднего размера в стиле модернизм с монолитной мойкой, плоскими фасадами, серыми фасадами, столешницей из ламината, белым фартуком, фартуком из керамической плитки, белыми стенами, полом из керамической плитки, со скрытой стиральной машиной, бежевым полом и серой столешницей

This utility room (and WC) was created in a previously dead space. It included a new back door to the garden and lots of storage as well as more work surface and also a second sink. We continued the floor through. Glazed doors to the front and back of the house meant we could get light from all areas and access to all areas of the home.

This utility room (and WC) was created in a previously dead space. It included a new back door to the garden and lots of storage as well as more work surface and also a second sink. We continued the floor through. Glazed doors to the front and back of the house meant we could get light from all areas and access to all areas of the home.

Une pièce indispensable souvent oubliée
En complément de notre activité de cuisiniste, nous réalisons régulièrement des lingeries/ buanderies.
Fonctionnelle et esthétique
Venez découvrir dans notre showroom à Déville lès Rouen une lingerie/buanderie sur mesure.
Nous avons conçu une implantation fonctionnelle : un plan de travail en inox avec évier soudé et mitigeur, des paniers à linges intégrés en sous-plan, un espace de rangement pour les produits ménagers et une penderie pour suspendre quelques vêtements en attente de repassage.
Le lave-linge et le sèche-linge Miele sont superposés grâce au tiroir de rangement qui offre une tablette pour poser un panier afin de décharger le linge.
L’armoire séchante d’Asko vient compléter notre lingerie, véritable atout méconnu.

What we have here is an expansive space perfect for a family of 5. Located in the beautiful village of Tewin, Hertfordshire, this beautiful home had a full renovation from the floor up.
The clients had a vision of creating a spacious, open-plan contemporary kitchen which would be entertaining central and big enough for their family of 5. They booked a showroom appointment and spoke with Alina, one of our expert kitchen designers.
Alina quickly translated the couple’s ideas, taking into consideration the new layout and personal specifications, which in the couple’s own words “Alina nailed the design”. Our Handleless Flat Slab design was selected by the couple with made-to-measure cabinetry that made full use of the room’s ceiling height. All cabinets were hand-painted in Pitch Black by Farrow & Ball and slatted real wood oak veneer cladding with a Pitch Black backdrop was dotted around the design.
All the elements from the range of Neff appliances to décor, blended harmoniously, with no one material or texture standing out and feeling disconnected. The overall effect is that of a contemporary kitchen with lots of light and colour. We are seeing lots more wood being incorporated into the modern home today.
Other features include a breakfast pantry with additional drawers for cereal and a tall single-door pantry, complete with internal drawers and a spice rack. The kitchen island sits in the middle with an L-shape kitchen layout surrounding it.
We also flowed the same design through to the utility.
Прачечная в стиле модернизм с монолитной мойкой – фото дизайна интерьера
3