Прачечная в стиле модернизм с бежевой столешницей – фото дизайна интерьера
Сортировать:
Бюджет
Сортировать:Популярное за сегодня
21 - 40 из 99 фото
1 из 3

Huge laundry room with tons of storage. Custom tile walls, sink, hampers, and built in ironing board.
Свежая идея для дизайна: огромная отдельная, угловая прачечная в стиле модернизм с с полувстраиваемой мойкой (с передним бортиком), фасадами с утопленной филенкой, черными фасадами, гранитной столешницей, белыми стенами, полом из керамогранита, со стиральной и сушильной машиной рядом, бежевым полом и бежевой столешницей - отличное фото интерьера
Свежая идея для дизайна: огромная отдельная, угловая прачечная в стиле модернизм с с полувстраиваемой мойкой (с передним бортиком), фасадами с утопленной филенкой, черными фасадами, гранитной столешницей, белыми стенами, полом из керамогранита, со стиральной и сушильной машиной рядом, бежевым полом и бежевой столешницей - отличное фото интерьера
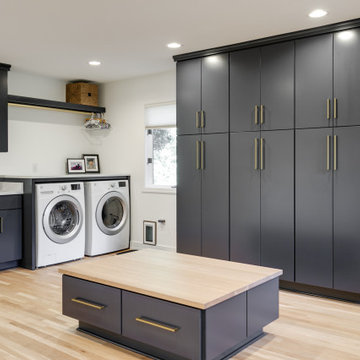
This dated 80's home needed a major makeover inside and out. For the most part, the home’s footprint and layout stayed the same, but details and finishes were updated throughout and a few structural things - such as expanding a bathroom by taking space from a spare bedroom closet - were done to make the house more functional for our client.
The exterior was painted a bold modern dark charcoal with a bright orange door. Carpeting was removed for new wood floor installation, brick was painted, new wood mantle stained to match the floors and simplified door trims. The kitchen was completed demoed and renovated with sleek cabinetry and larger windows. Custom fabricated steel railings make a serious statement in the entryway, updating the overall style of the house.

In the laundry room a bench, broom closet, and plenty of storage for organization were key. The fun tile floors carry into the bathroom where we used a wallpaper full of big, happy florals.
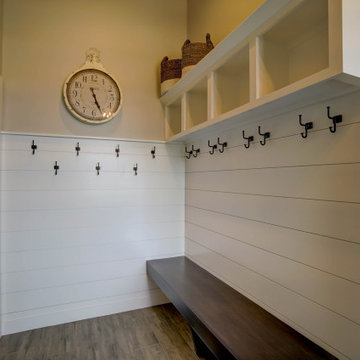
Off the kitchen, the laundry room entryway.
Свежая идея для дизайна: маленькая универсальная комната в стиле модернизм с столешницей из кварцевого агломерата, со стиральной и сушильной машиной рядом и бежевой столешницей для на участке и в саду - отличное фото интерьера
Свежая идея для дизайна: маленькая универсальная комната в стиле модернизм с столешницей из кварцевого агломерата, со стиральной и сушильной машиной рядом и бежевой столешницей для на участке и в саду - отличное фото интерьера
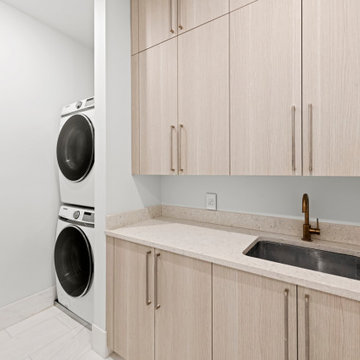
Custom made modern Italian laundry room done by Exclusive Home Interiors.
Идея дизайна: отдельная, прямая прачечная среднего размера в стиле модернизм с врезной мойкой, плоскими фасадами, светлыми деревянными фасадами, столешницей из кварцевого агломерата, бежевым фартуком, фартуком из кварцевого агломерата, белыми стенами, полом из керамогранита, с сушильной машиной на стиральной машине, разноцветным полом и бежевой столешницей
Идея дизайна: отдельная, прямая прачечная среднего размера в стиле модернизм с врезной мойкой, плоскими фасадами, светлыми деревянными фасадами, столешницей из кварцевого агломерата, бежевым фартуком, фартуком из кварцевого агломерата, белыми стенами, полом из керамогранита, с сушильной машиной на стиральной машине, разноцветным полом и бежевой столешницей
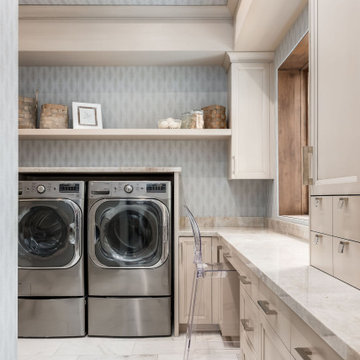
The laundry room of your dreams! The Matterhorn Laundry Room features a built in wrapping station, pull out laundry hamper, sewing station and a sink for hand wash items.
Check out our website to view the rest of our portfolio: www.thecabinetgalleryutah.com
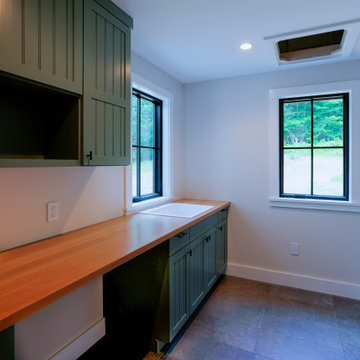
Стильный дизайн: универсальная комната в стиле модернизм с накладной мойкой, фасадами в стиле шейкер, зелеными фасадами, деревянной столешницей, белыми стенами, полом из сланца, серым полом и бежевой столешницей - последний тренд
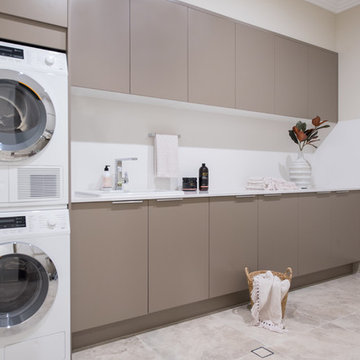
Our Osborne Park team was delighted to create this laundry for the Turner family, complete with custom cabinetry in Polytec ‘Melamine Caraway Matt’.
Our favourite feature in this new laundry is the benchtop in Silestone by Cosentino ‘Blanco Matric’, which is both durable and easy to clean (plus it is beautiful to look at).
We can think of no better way to make doing laundry less of a chore, than by being able to do it in a beautiful new laundry!
To learn more about our laundry renovations, visit: https://www.kitchencraftsmen.com.au/kitchen/laundries/
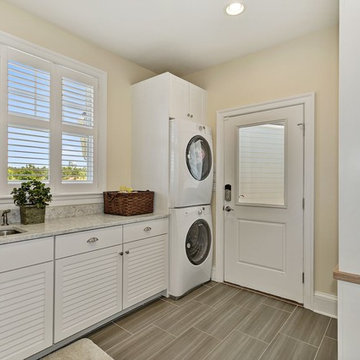
Laundry room with stacked washer and dryer. Built in utility sink and working countertop
Идея дизайна: прямая универсальная комната среднего размера в стиле модернизм с врезной мойкой, фасадами с филенкой типа жалюзи, белыми фасадами, гранитной столешницей, с сушильной машиной на стиральной машине и бежевой столешницей
Идея дизайна: прямая универсальная комната среднего размера в стиле модернизм с врезной мойкой, фасадами с филенкой типа жалюзи, белыми фасадами, гранитной столешницей, с сушильной машиной на стиральной машине и бежевой столешницей
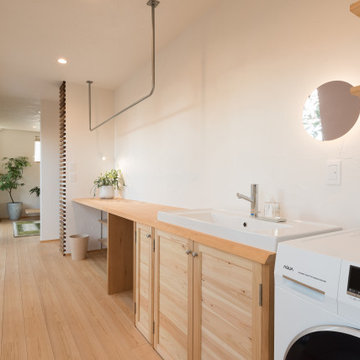
手洗いも部屋干しも◎明るいランドリースペース
На фото: прямая универсальная комната в стиле модернизм с деревянной столешницей, белыми стенами, паркетным полом среднего тона, со стиральной машиной с сушилкой, бежевым полом и бежевой столешницей с
На фото: прямая универсальная комната в стиле модернизм с деревянной столешницей, белыми стенами, паркетным полом среднего тона, со стиральной машиной с сушилкой, бежевым полом и бежевой столешницей с
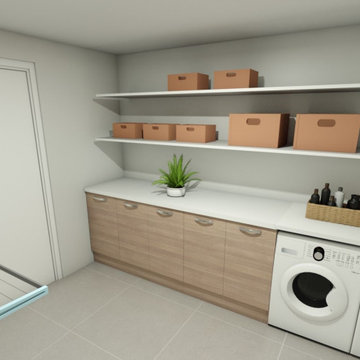
Moderniser cette maison des années 90
На фото: отдельная, прямая прачечная среднего размера в стиле модернизм с плоскими фасадами, бежевыми фасадами, белыми стенами, полом из керамической плитки, со стиральной и сушильной машиной рядом, серым полом и бежевой столешницей
На фото: отдельная, прямая прачечная среднего размера в стиле модернизм с плоскими фасадами, бежевыми фасадами, белыми стенами, полом из керамической плитки, со стиральной и сушильной машиной рядом, серым полом и бежевой столешницей
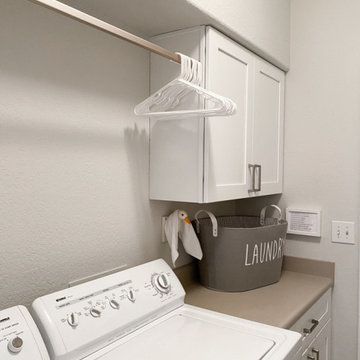
Small Laundry Room updated with pale grey walls, new upper and lower cabinets sourced from Habitat for Humanity ReStore, stainless clothes rod, custom roman shade, framed laundry prints from Etsy.
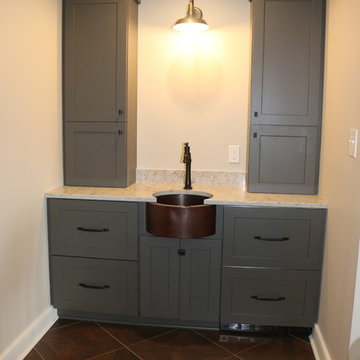
Storage and storage and more storage
На фото: большая прачечная в стиле модернизм с врезной мойкой, фасадами в стиле шейкер, серыми фасадами, гранитной столешницей, серыми стенами, полом из керамической плитки, коричневым полом и бежевой столешницей
На фото: большая прачечная в стиле модернизм с врезной мойкой, фасадами в стиле шейкер, серыми фасадами, гранитной столешницей, серыми стенами, полом из керамической плитки, коричневым полом и бежевой столешницей
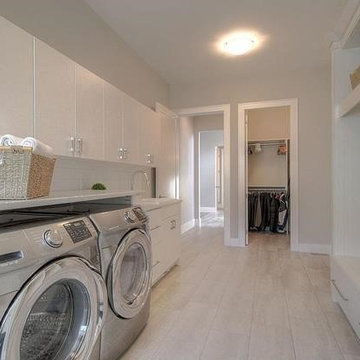
Стильный дизайн: большая отдельная, параллельная прачечная в стиле модернизм с плоскими фасадами, белыми фасадами, столешницей из ламината, бежевыми стенами, полом из керамической плитки, со стиральной и сушильной машиной рядом, бежевым полом и бежевой столешницей - последний тренд
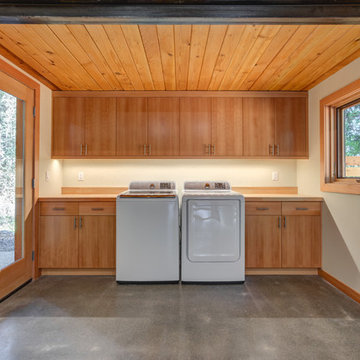
Источник вдохновения для домашнего уюта: большая отдельная, прямая прачечная в стиле модернизм с плоскими фасадами, светлыми деревянными фасадами, деревянной столешницей, белыми стенами, бетонным полом, со стиральной и сушильной машиной рядом, серым полом и бежевой столешницей

Dans ce grand appartement, l’accent a été mis sur des couleurs fortes qui donne du caractère à cet intérieur.
On retrouve un bleu nuit dans le salon avec la bibliothèque sur mesure ainsi que dans la chambre parentale. Cette couleur donne de la profondeur à la pièce ainsi qu’une ambiance intimiste. La couleur verte se décline dans la cuisine et dans l’entrée qui a été entièrement repensée pour être plus fonctionnelle. La verrière d’artiste au style industriel relie les deux espaces pour créer une continuité visuelle.
Enfin, on trouve une couleur plus forte, le rouge terracotta, dans l’espace servant à la fois de bureau et de buanderie. Elle donne du dynamisme à la pièce et inspire la créativité !
Un cocktail de couleurs tendance associé avec des matériaux de qualité, ça donne ça !
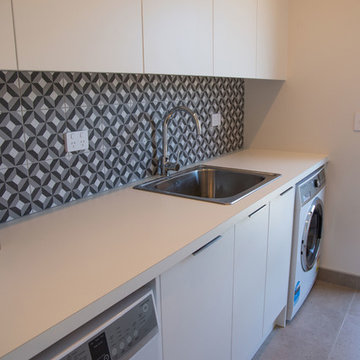
With family living in mind, this architecturally designed 3-bedroom home ticks all the boxes for function, form, flair and finish. Striking automatic skylights fill the open plan kitchen /living/dining with natural light. The designer kitchen includes a large scullery, and during summer months you can stack the living area sliders back to entertain family and friends. The master bedroom comes complete with a fully tiled ensuite, large walk-in-robe and ranch sliders to the private backyard, making the most of the evening sun. Fully ducted heating/cooling keeps the bedrooms at the perfect temperature year-round.
The beautiful, sunny, home sits on a 651m2 fully landscaped section, with exposed aggregate driveway and paths, multiple Garapa decks utilising the indoor-outdoor flow.
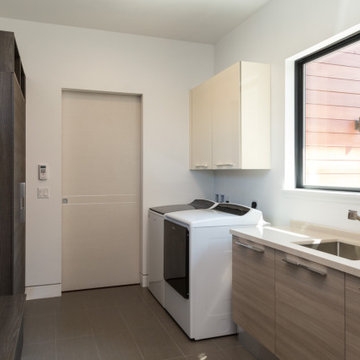
Base cabinets from the Aran Cucine Mia collection in Tafira Elm Tranche with Linea handle. Wall cabinets from the Terra collection in cream glossy with Linea handle. Tall cabinet and shoe cabinet from the Mia collection in Grey Ash Tranche with Linea handle.
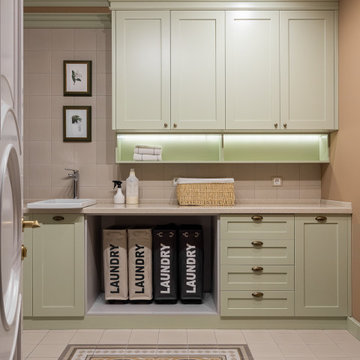
Пример оригинального дизайна: прачечная в стиле модернизм с зелеными фасадами, бежевым фартуком, бежевыми стенами и бежевой столешницей
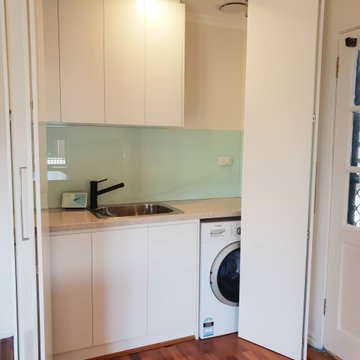
Laundry is situated opposite to the kitchen and covered with bi fold doors to make a european laundry.
White melamine inside with 2 pac doors on the outside to match the kitchen.
Прачечная в стиле модернизм с бежевой столешницей – фото дизайна интерьера
2