Прачечная в стиле модернизм – фото дизайна интерьера с высоким бюджетом
Сортировать:
Бюджет
Сортировать:Популярное за сегодня
121 - 140 из 988 фото
1 из 3
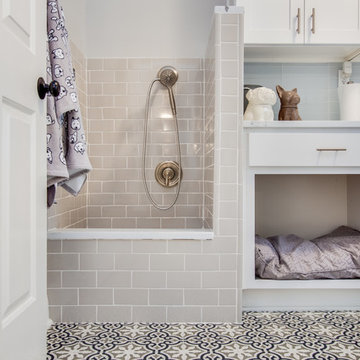
Laundry room/ Dog shower. Beautiful gray subway tile. White shaker cabinets and mosaics floors.
Стильный дизайн: прямая кладовка среднего размера в стиле модернизм с фасадами в стиле шейкер, белыми фасадами, столешницей из кварцита, серыми стенами, полом из керамогранита, с сушильной машиной на стиральной машине, разноцветным полом и белой столешницей - последний тренд
Стильный дизайн: прямая кладовка среднего размера в стиле модернизм с фасадами в стиле шейкер, белыми фасадами, столешницей из кварцита, серыми стенами, полом из керамогранита, с сушильной машиной на стиральной машине, разноцветным полом и белой столешницей - последний тренд
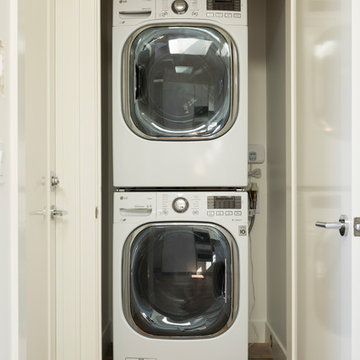
Jeff Rumans
Свежая идея для дизайна: маленькая отдельная прачечная в стиле модернизм с белыми стенами, полом из керамогранита, с сушильной машиной на стиральной машине и коричневым полом для на участке и в саду - отличное фото интерьера
Свежая идея для дизайна: маленькая отдельная прачечная в стиле модернизм с белыми стенами, полом из керамогранита, с сушильной машиной на стиральной машине и коричневым полом для на участке и в саду - отличное фото интерьера
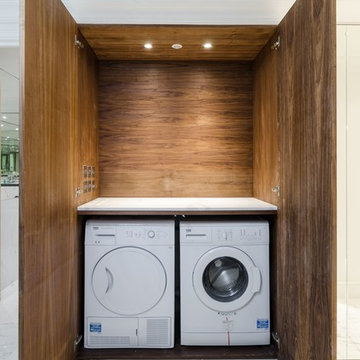
На фото: маленькая прямая кладовка в стиле модернизм с темными деревянными фасадами, мраморной столешницей и со стиральной и сушильной машиной рядом для на участке и в саду
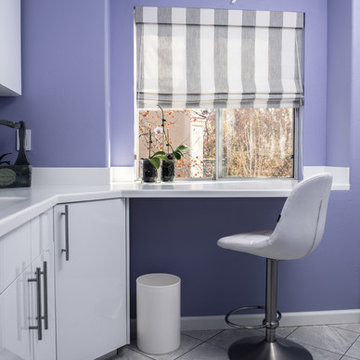
photo by Alex Yelluas
На фото: маленькая универсальная комната в стиле модернизм с белыми фасадами, фиолетовыми стенами и полом из керамической плитки для на участке и в саду
На фото: маленькая универсальная комната в стиле модернизм с белыми фасадами, фиолетовыми стенами и полом из керамической плитки для на участке и в саду
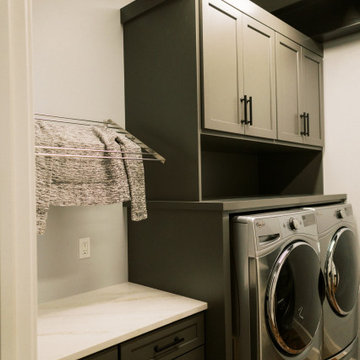
This remodel transformed two condos into one, overcoming access challenges. We designed the space for a seamless transition, adding function with a laundry room, powder room, bar, and entertaining space.
This elegant laundry room features ample storage, a folding table, and sophisticated gray and white tones, ensuring a functional yet stylish design with a focus on practicality.
---Project by Wiles Design Group. Their Cedar Rapids-based design studio serves the entire Midwest, including Iowa City, Dubuque, Davenport, and Waterloo, as well as North Missouri and St. Louis.
For more about Wiles Design Group, see here: https://wilesdesigngroup.com/
To learn more about this project, see here: https://wilesdesigngroup.com/cedar-rapids-condo-remodel
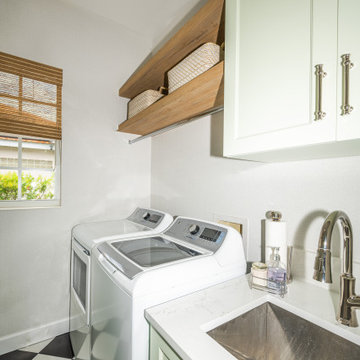
Gratifying Green is the minty color of the custom-made soft-close cabinets in this Lakewood Ranch laundry room upgrade. The countertop comes from a quartz remnant we chose with the homeowner, and the new floor is a black and white checkered glaze ceramic.
We relocated the existing dryer receptacle from above the washing machine to beside it and added a stainless steel sink and polished nickel appliances and fixtures. The homeowner added another touch of creativity with the new wallpaper that they chose themselves.
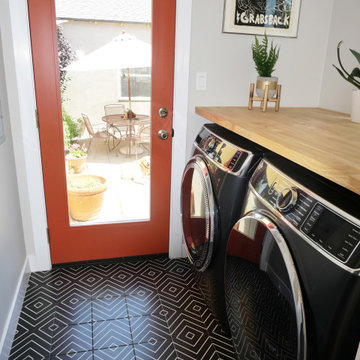
Пример оригинального дизайна: маленькая отдельная, прямая прачечная в стиле модернизм с серыми стенами, полом из керамогранита, со стиральной и сушильной машиной рядом и черным полом для на участке и в саду
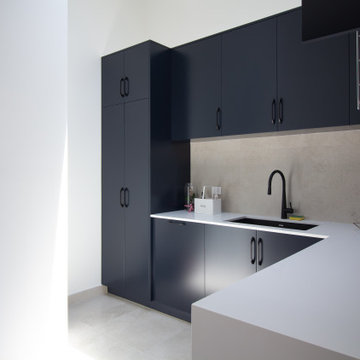
Пример оригинального дизайна: отдельная, угловая прачечная среднего размера в стиле модернизм с врезной мойкой, плоскими фасадами, черными фасадами, столешницей из кварцевого агломерата, серым фартуком, фартуком из керамогранитной плитки, белыми стенами, полом из керамогранита, со стиральной и сушильной машиной рядом, серым полом и белой столешницей

На фото: большая отдельная, прямая прачечная в стиле модернизм с врезной мойкой, фасадами с декоративным кантом, черными фасадами, столешницей из кварцевого агломерата, серым фартуком, фартуком из каменной плиты, белыми стенами, бетонным полом, со стиральной и сушильной машиной рядом, серым полом и белой столешницей
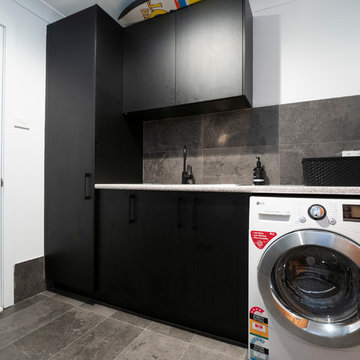
Источник вдохновения для домашнего уюта: отдельная, прямая прачечная среднего размера в стиле модернизм с врезной мойкой, черными фасадами, столешницей из кварцита, белыми стенами, полом из керамогранита, со стиральной машиной с сушилкой, серым полом и белой столешницей
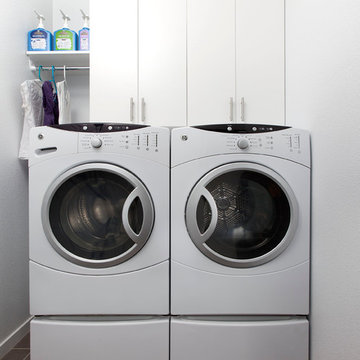
Even a tiny laundry space can be transformed into a comfortable and efficient part of your home. TidySquares can help you make use of every little nook with our custom storage solutions, so you have everything you need to make laundry a breeze even in a cramped space. Cabinets above the washer and dryer safely hold your supplies and linens, while custom shelf and a hanging rod give you more room for creative storage. White cabinets in white finish with brushed chrome bar handles add a touch of modern and compliment any space.
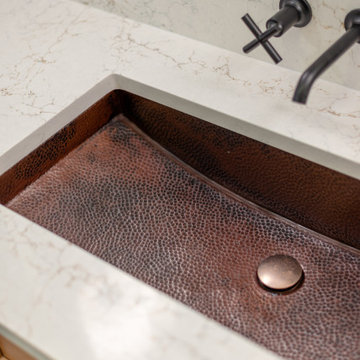
www.genevacabinet.com
Geneva Cabinet Company, Lake Geneva WI, It is very likely that function is the key motivator behind a bathroom makeover. It could be too small, dated, or just not working. Here we recreated the primary bath by borrowing space from an adjacent laundry room and hall bath. The new design delivers a spacious bathroom suite with the bonus of improved laundry storage.
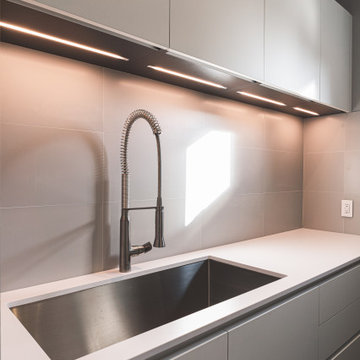
Пример оригинального дизайна: маленькая отдельная, параллельная прачечная в стиле модернизм с врезной мойкой, плоскими фасадами, белыми фасадами, столешницей из кварцевого агломерата, белыми стенами, полом из керамической плитки, со стиральной и сушильной машиной рядом, серым полом и белой столешницей для на участке и в саду
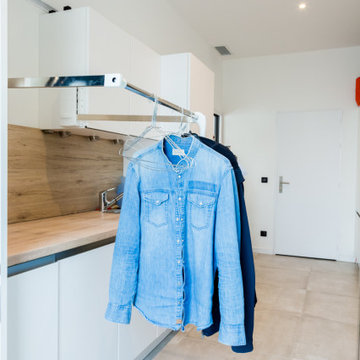
Идея дизайна: большая отдельная, параллельная прачечная в стиле модернизм с одинарной мойкой, столешницей из ламината, со стиральной и сушильной машиной рядом и серым полом
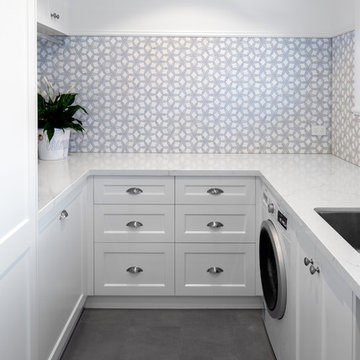
Compact laundry with a marble mosaic splash back.
Стильный дизайн: маленькая п-образная универсальная комната в стиле модернизм с врезной мойкой, белыми фасадами, столешницей из кварцевого агломерата, белыми стенами и белой столешницей для на участке и в саду - последний тренд
Стильный дизайн: маленькая п-образная универсальная комната в стиле модернизм с врезной мойкой, белыми фасадами, столешницей из кварцевого агломерата, белыми стенами и белой столешницей для на участке и в саду - последний тренд
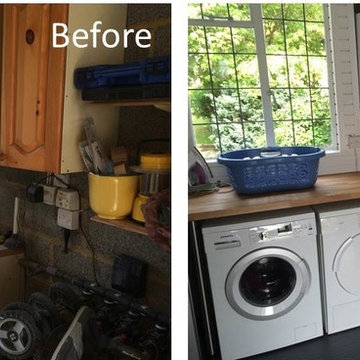
garageflex
One of our customers wanted to update her garage to incorporate her utility and laundry area. So as well as making over the rest of the garage, we helped turn it into a clean and organised space to keep all her laundry bits and bobs. Now it is an efficient use of space and she can find everything as and when she needs it.

New build dreams always require a clear design vision and this 3,650 sf home exemplifies that. Our clients desired a stylish, modern aesthetic with timeless elements to create balance throughout their home. With our clients intention in mind, we achieved an open concept floor plan complimented by an eye-catching open riser staircase. Custom designed features are showcased throughout, combined with glass and stone elements, subtle wood tones, and hand selected finishes.
The entire home was designed with purpose and styled with carefully curated furnishings and decor that ties these complimenting elements together to achieve the end goal. At Avid Interior Design, our goal is to always take a highly conscious, detailed approach with our clients. With that focus for our Altadore project, we were able to create the desirable balance between timeless and modern, to make one more dream come true.
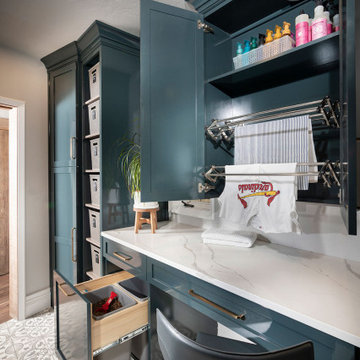
Идея дизайна: отдельная, параллельная прачечная среднего размера в стиле модернизм с врезной мойкой, синими фасадами, столешницей из кварцевого агломерата, серыми стенами, полом из керамогранита и со стиральной и сушильной машиной рядом
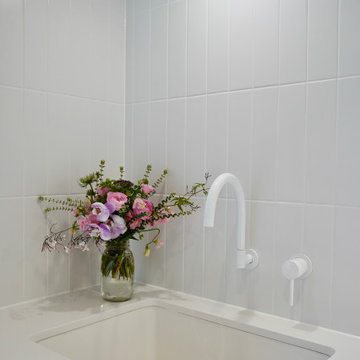
CURVES & TEXTURE
- Custom designed & manufactured 'white matte' cabinetry
- 20mm thick Caesarstone 'Snow' benchtop
- White gloss rectangle tiled, laid vertically
- LO & CO handles
- Recessed LED lighting
- Feature timber grain cupboard for laundry baskets
- Custom laundry chute
- Blum hardware
Sheree Bounassif, Kitchens by Emanuel
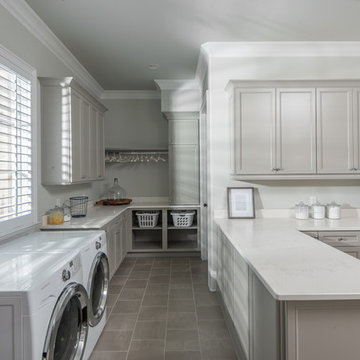
На фото: большая угловая универсальная комната в стиле модернизм с столешницей из кварцевого агломерата и белой столешницей
Прачечная в стиле модернизм – фото дизайна интерьера с высоким бюджетом
7