Прачечная в стиле лофт с столешницей из ламината – фото дизайна интерьера
Сортировать:
Бюджет
Сортировать:Популярное за сегодня
1 - 20 из 23 фото
1 из 3
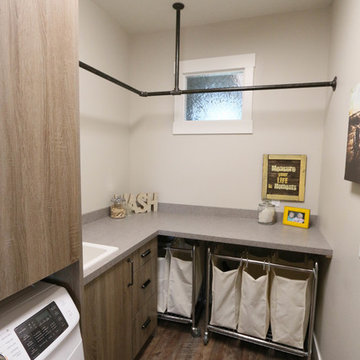
Vance Vetter Homes
Стильный дизайн: угловая прачечная в стиле лофт с плоскими фасадами, столешницей из ламината, со стиральной и сушильной машиной рядом и фасадами цвета дерева среднего тона - последний тренд
Стильный дизайн: угловая прачечная в стиле лофт с плоскими фасадами, столешницей из ламината, со стиральной и сушильной машиной рядом и фасадами цвета дерева среднего тона - последний тренд

After going through the tragedy of losing their home to a fire, Cherie Miller of CDH Designs and her family were having a difficult time finding a home they liked on a large enough lot. They found a builder that would work with their needs and incredibly small budget, even allowing them to do much of the work themselves. Cherie not only designed the entire home from the ground up, but she and her husband also acted as Project Managers. They custom designed everything from the layout of the interior - including the laundry room, kitchen and bathrooms; to the exterior. There's nothing in this home that wasn't specified by them.
CDH Designs
15 East 4th St
Emporium, PA 15834

D&M Images
На фото: маленькая прямая кладовка в стиле лофт с белыми фасадами, столешницей из ламината, полом из ламината, с сушильной машиной на стиральной машине, серой столешницей, белыми стенами и коричневым полом для на участке и в саду
На фото: маленькая прямая кладовка в стиле лофт с белыми фасадами, столешницей из ламината, полом из ламината, с сушильной машиной на стиральной машине, серой столешницей, белыми стенами и коричневым полом для на участке и в саду

Una piccola stanza di questo appartamento è stata destinata alla lavanderia dotata di un'armadiatura contenitore su tutto un lato ed elettrodomestici con lavandino sull'altro.

Internal spaces on the contrary display a sense of warmth and softness, with the use of materials such as locally sourced Cypress Pine and Hoop Pine plywood panels throughout.
Photography by Alicia Taylor

Vance Vetter Homes. Cabinets: Creative Wood Designs
На фото: отдельная, угловая прачечная среднего размера в стиле лофт с накладной мойкой, плоскими фасадами, фасадами цвета дерева среднего тона, столешницей из ламината, серыми стенами, полом из винила и со стиральной и сушильной машиной рядом с
На фото: отдельная, угловая прачечная среднего размера в стиле лофт с накладной мойкой, плоскими фасадами, фасадами цвета дерева среднего тона, столешницей из ламината, серыми стенами, полом из винила и со стиральной и сушильной машиной рядом с
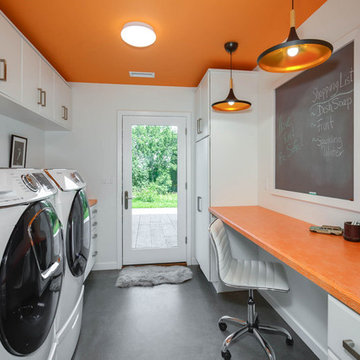
fun laundry room doubles as home office. Orange painted ceiling with white walls. Funky orange wood grain laminate countertop
Идея дизайна: параллельная универсальная комната среднего размера в стиле лофт с хозяйственной раковиной, плоскими фасадами, белыми фасадами, столешницей из ламината, оранжевыми стенами, бетонным полом, со стиральной и сушильной машиной рядом, серым полом и оранжевой столешницей
Идея дизайна: параллельная универсальная комната среднего размера в стиле лофт с хозяйственной раковиной, плоскими фасадами, белыми фасадами, столешницей из ламината, оранжевыми стенами, бетонным полом, со стиральной и сушильной машиной рядом, серым полом и оранжевой столешницей

This room was a clean slate and need storage, counter space for folding and hanging place for drying clothes. To add interest to the neutral walls, I added faux brick wall panels and painted them the same shade as the rest of the walls.
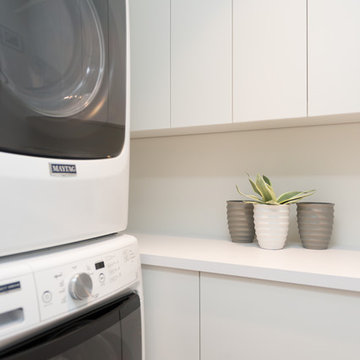
Свежая идея для дизайна: маленькая отдельная, параллельная прачечная в стиле лофт с плоскими фасадами, белыми фасадами, столешницей из ламината, белыми стенами, темным паркетным полом, с сушильной машиной на стиральной машине, коричневым полом и белой столешницей для на участке и в саду - отличное фото интерьера
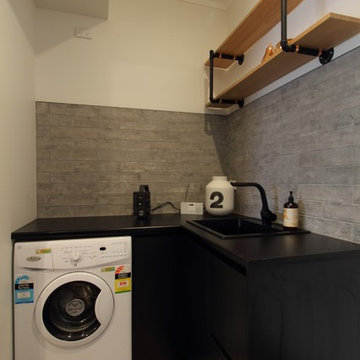
Источник вдохновения для домашнего уюта: маленькая отдельная, угловая прачечная в стиле лофт с одинарной мойкой, черными фасадами, столешницей из ламината, серыми стенами, полом из ламината, с сушильной машиной на стиральной машине и плоскими фасадами для на участке и в саду
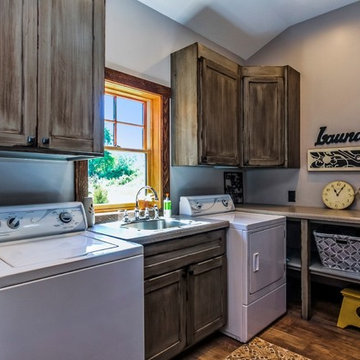
Artisan Craft Homes
Идея дизайна: большая отдельная, угловая прачечная в стиле лофт с накладной мойкой, фасадами с утопленной филенкой, искусственно-состаренными фасадами, столешницей из ламината, серыми стенами, полом из винила, со стиральной и сушильной машиной рядом и коричневым полом
Идея дизайна: большая отдельная, угловая прачечная в стиле лофт с накладной мойкой, фасадами с утопленной филенкой, искусственно-состаренными фасадами, столешницей из ламината, серыми стенами, полом из винила, со стиральной и сушильной машиной рядом и коричневым полом
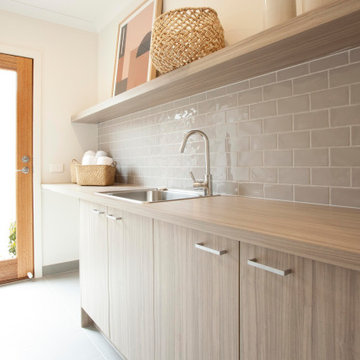
Laundry Room in the Delta 299 at Riverside Estate, Killara from the Alpha Collection by JG King Homes
Свежая идея для дизайна: прачечная в стиле лофт с столешницей из ламината, серым фартуком, фартуком из керамической плитки, серыми стенами, полом из керамической плитки, серым полом и бежевой столешницей - отличное фото интерьера
Свежая идея для дизайна: прачечная в стиле лофт с столешницей из ламината, серым фартуком, фартуком из керамической плитки, серыми стенами, полом из керамической плитки, серым полом и бежевой столешницей - отличное фото интерьера
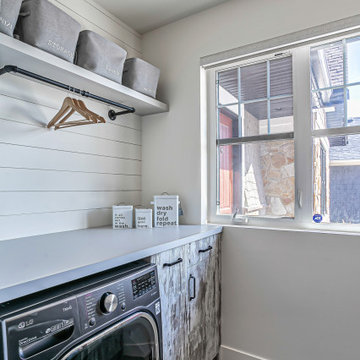
In order to fit in a full sized W/D, we reconfigured the layout, as the new washer & dryer could not be side by side. By removing a sink, the storage increased to include a pull out for detergents, and 2 large drop down wire hampers.
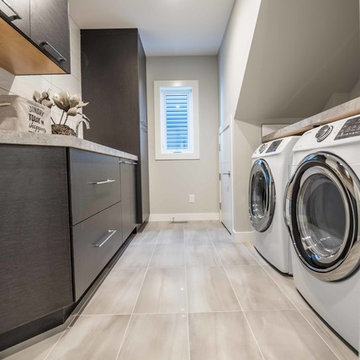
Second floor laundry room.
Пример оригинального дизайна: большая отдельная, параллельная прачечная в стиле лофт с накладной мойкой, плоскими фасадами, темными деревянными фасадами, столешницей из ламината, серыми стенами, полом из керамической плитки и со стиральной и сушильной машиной рядом
Пример оригинального дизайна: большая отдельная, параллельная прачечная в стиле лофт с накладной мойкой, плоскими фасадами, темными деревянными фасадами, столешницей из ламината, серыми стенами, полом из керамической плитки и со стиральной и сушильной машиной рядом

In order to fit in a full sized W/D, we reconfigured the layout, as the new washer & dryer could not be side by side. By removing a sink, the storage increased to include a pull out for detergents, and 2 large drop down wire hampers.

Salon refurbishment - Storage with purpose and fan to keep workers and clients cool,
Стильный дизайн: п-образная универсальная комната среднего размера в стиле лофт с серыми стенами, полом из винила, серым полом, панелями на части стены, хозяйственной раковиной, открытыми фасадами, черными фасадами, столешницей из ламината, белым фартуком, фартуком из цементной плитки и черной столешницей - последний тренд
Стильный дизайн: п-образная универсальная комната среднего размера в стиле лофт с серыми стенами, полом из винила, серым полом, панелями на части стены, хозяйственной раковиной, открытыми фасадами, черными фасадами, столешницей из ламината, белым фартуком, фартуком из цементной плитки и черной столешницей - последний тренд
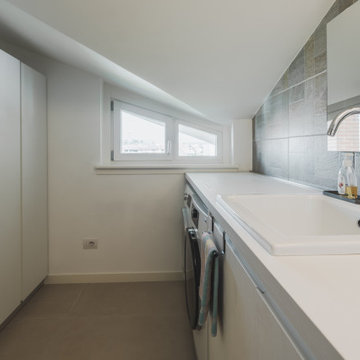
Una piccola stanza di questo appartamento è stata destinata alla lavanderia dotata di un'armadiatura contenitore su tutto un lato ed elettrodomestici con lavandino sull'altro.
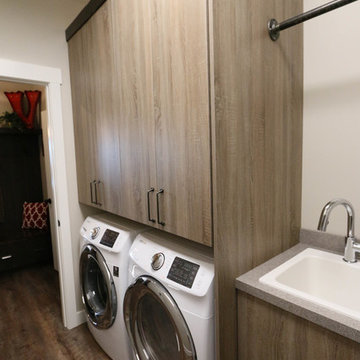
Vance Vetter Homes
Идея дизайна: угловая прачечная в стиле лофт с плоскими фасадами, серыми фасадами, столешницей из ламината и со стиральной и сушильной машиной рядом
Идея дизайна: угловая прачечная в стиле лофт с плоскими фасадами, серыми фасадами, столешницей из ламината и со стиральной и сушильной машиной рядом
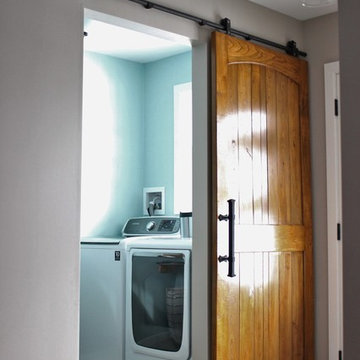
This 5'x8' laundry room is a very efficient size for a laundry room. The sliding barn door ensures that no floor space is taken up while allowing for all four walls in the room to be used. No space is wasted in this design.
CDH Designs
15 East 4th St
Emporium, PA 15834
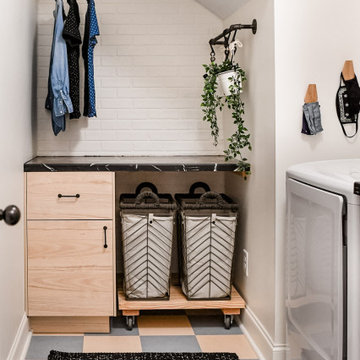
This room was a clean slate and need storage, counter space for folding and hanging place for drying clothes. To add interest to the neutral walls, I added faux brick wall panels and painted them the same shade as the rest of the walls.
Прачечная в стиле лофт с столешницей из ламината – фото дизайна интерьера
1