Прачечная в стиле кантри с столешницей из ламината – фото дизайна интерьера
Сортировать:
Бюджет
Сортировать:Популярное за сегодня
61 - 80 из 452 фото
1 из 3
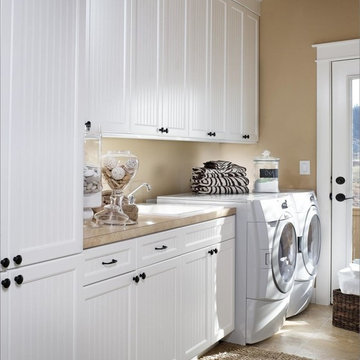
Идея дизайна: универсальная комната среднего размера в стиле кантри с фасадами с утопленной филенкой, белыми фасадами и столешницей из ламината
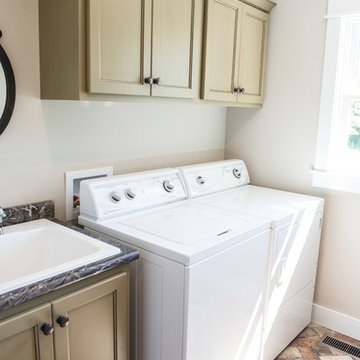
Mandi B Photography
Источник вдохновения для домашнего уюта: отдельная, параллельная прачечная среднего размера в стиле кантри с накладной мойкой, плоскими фасадами, зелеными фасадами, столешницей из ламината, серыми стенами, кирпичным полом, со стиральной и сушильной машиной рядом и разноцветным полом
Источник вдохновения для домашнего уюта: отдельная, параллельная прачечная среднего размера в стиле кантри с накладной мойкой, плоскими фасадами, зелеными фасадами, столешницей из ламината, серыми стенами, кирпичным полом, со стиральной и сушильной машиной рядом и разноцветным полом
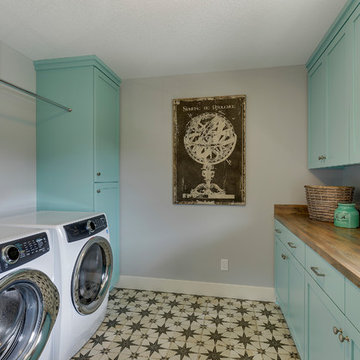
Funky laundry room with teal cabinets, floating shelves, start floor tile, and laminate "wood" countertop.
Идея дизайна: параллельная универсальная комната среднего размера в стиле кантри с накладной мойкой, фасадами в стиле шейкер, бирюзовыми фасадами, столешницей из ламината, серыми стенами, полом из керамической плитки, со стиральной и сушильной машиной рядом, разноцветным полом и коричневой столешницей
Идея дизайна: параллельная универсальная комната среднего размера в стиле кантри с накладной мойкой, фасадами в стиле шейкер, бирюзовыми фасадами, столешницей из ламината, серыми стенами, полом из керамической плитки, со стиральной и сушильной машиной рядом, разноцветным полом и коричневой столешницей
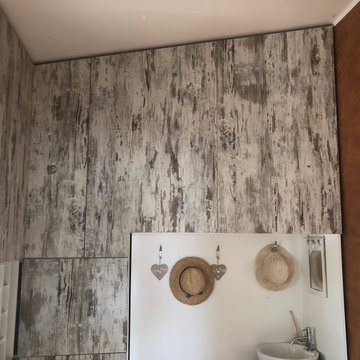
На фото: маленькая п-образная универсальная комната в стиле кантри с одинарной мойкой, плоскими фасадами, светлыми деревянными фасадами, столешницей из ламината, белыми стенами, полом из керамогранита, с сушильной машиной на стиральной машине, бежевым полом и белой столешницей для на участке и в саду с
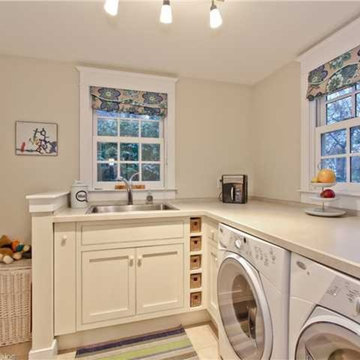
На фото: маленькая отдельная, угловая прачечная в стиле кантри с накладной мойкой, плоскими фасадами, белыми фасадами, столешницей из ламината, светлым паркетным полом, со стиральной и сушильной машиной рядом и бежевыми стенами для на участке и в саду с
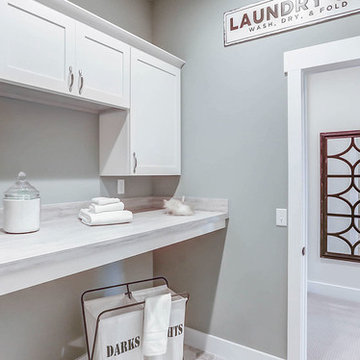
This grand 2-story home with first-floor owner’s suite includes a 3-car garage with spacious mudroom entry complete with built-in lockers. A stamped concrete walkway leads to the inviting front porch. Double doors open to the foyer with beautiful hardwood flooring that flows throughout the main living areas on the 1st floor. Sophisticated details throughout the home include lofty 10’ ceilings on the first floor and farmhouse door and window trim and baseboard. To the front of the home is the formal dining room featuring craftsman style wainscoting with chair rail and elegant tray ceiling. Decorative wooden beams adorn the ceiling in the kitchen, sitting area, and the breakfast area. The well-appointed kitchen features stainless steel appliances, attractive cabinetry with decorative crown molding, Hanstone countertops with tile backsplash, and an island with Cambria countertop. The breakfast area provides access to the spacious covered patio. A see-thru, stone surround fireplace connects the breakfast area and the airy living room. The owner’s suite, tucked to the back of the home, features a tray ceiling, stylish shiplap accent wall, and an expansive closet with custom shelving. The owner’s bathroom with cathedral ceiling includes a freestanding tub and custom tile shower. Additional rooms include a study with cathedral ceiling and rustic barn wood accent wall and a convenient bonus room for additional flexible living space. The 2nd floor boasts 3 additional bedrooms, 2 full bathrooms, and a loft that overlooks the living room.
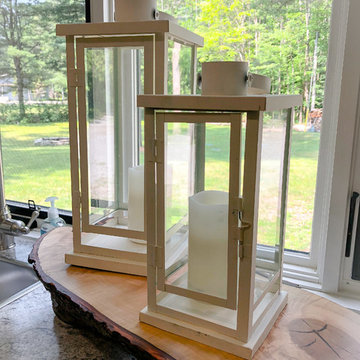
This cozy cottage was in much need of some TLC. The owners were looking to add an additional Master Suite and Ensuite to call their own in terms of a second storey addition. Renovating the entire space allowed for the couple to make this their dream space on a quiet river a reality.

Before we redesigned the basement of this charming but compact 1950's North Vancouver home, this space was an unfinished utility room that housed nothing more than an outdated furnace and hot water tank. Since space was at a premium we recommended replacing the furnace with a high efficiency model and converting the hot water tank to an on-demand system, both of which could be housed in the adjacent crawl space. That left room for a generous laundry room conveniently located at the back entrance of the house where family members returning from a mountain bike ride can undress, drop muddy clothes into the washing machine and proceed to shower in the bathroom just across the hall. Interior Design by Lori Steeves of Simply Home Decorating. Photos by Tracey Ayton Photography.

Deep, rich green custom cabinetry with smooth flat doors. Patterned vinyl sheet flooring and soft neutrals to keep space light and visually uncluttered.
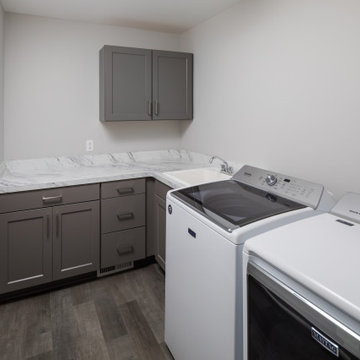
На фото: отдельная, угловая прачечная среднего размера в стиле кантри с накладной мойкой, фасадами с утопленной филенкой, серыми фасадами, столешницей из ламината, серыми стенами, полом из ламината, со стиральной и сушильной машиной рядом, серым полом и разноцветной столешницей
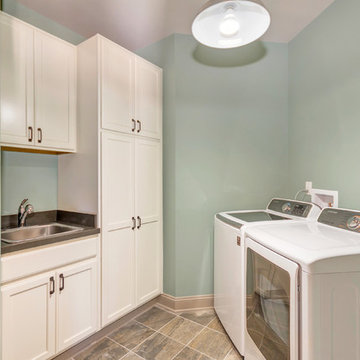
Стильный дизайн: отдельная, параллельная прачечная среднего размера в стиле кантри с одинарной мойкой, фасадами с утопленной филенкой, белыми фасадами, столешницей из ламината, зелеными стенами, полом из керамической плитки, со стиральной и сушильной машиной рядом и бежевым полом - последний тренд
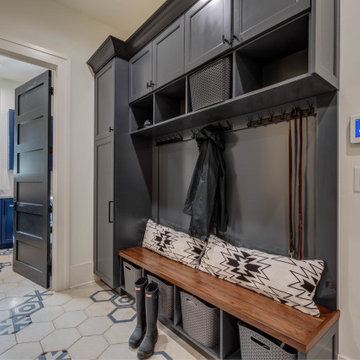
Источник вдохновения для домашнего уюта: п-образная универсальная комната среднего размера в стиле кантри с накладной мойкой, фасадами в стиле шейкер, синими фасадами, столешницей из ламината, белыми стенами, полом из керамической плитки, со стиральной и сушильной машиной рядом, белым полом и белой столешницей
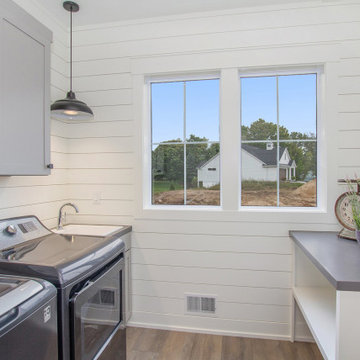
This stand-alone condominium takes a bold step with dark, modern farmhouse exterior features. Once again, the details of this stand alone condominium are where this custom design stands out; from custom trim to beautiful ceiling treatments and careful consideration for how the spaces interact. The exterior of the home is detailed with dark horizontal siding, vinyl board and batten, black windows, black asphalt shingles and accent metal roofing. Our design intent behind these stand-alone condominiums is to bring the maintenance free lifestyle with a space that feels like your own.
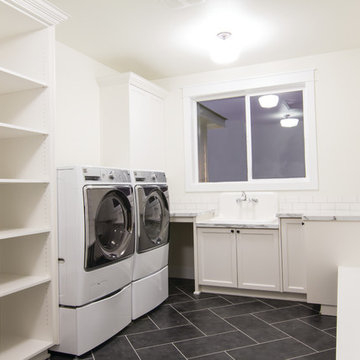
Photos by Becky Pospical
Пример оригинального дизайна: большая отдельная, п-образная прачечная в стиле кантри с с полувстраиваемой мойкой (с передним бортиком), фасадами в стиле шейкер, белыми фасадами, столешницей из ламината, белыми стенами, полом из керамической плитки, со стиральной и сушильной машиной рядом, черным полом и белой столешницей
Пример оригинального дизайна: большая отдельная, п-образная прачечная в стиле кантри с с полувстраиваемой мойкой (с передним бортиком), фасадами в стиле шейкер, белыми фасадами, столешницей из ламината, белыми стенами, полом из керамической плитки, со стиральной и сушильной машиной рядом, черным полом и белой столешницей
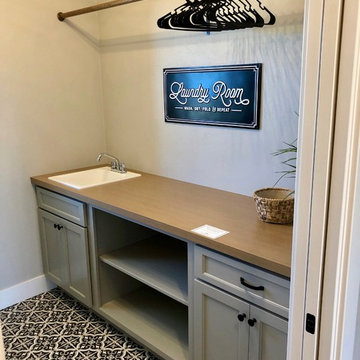
The laundry room features a long hang bar, drop in sink, built in cabinets, and a raised pedastal that is tiled with a unique patterned tile.
Стильный дизайн: отдельная, параллельная прачечная среднего размера в стиле кантри с накладной мойкой, фасадами в стиле шейкер, серыми фасадами, столешницей из ламината, серыми стенами, полом из керамической плитки, разноцветным полом и коричневой столешницей - последний тренд
Стильный дизайн: отдельная, параллельная прачечная среднего размера в стиле кантри с накладной мойкой, фасадами в стиле шейкер, серыми фасадами, столешницей из ламината, серыми стенами, полом из керамической плитки, разноцветным полом и коричневой столешницей - последний тренд
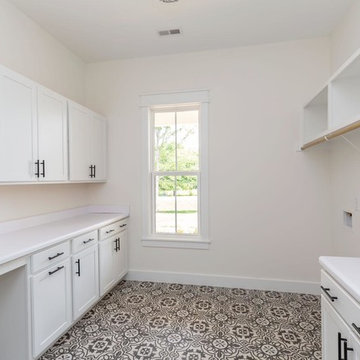
Dwight Myers Real Estate Photography
На фото: большая универсальная комната в стиле кантри с накладной мойкой, фасадами в стиле шейкер, белыми фасадами, столешницей из ламината, белыми стенами, полом из керамической плитки, со стиральной и сушильной машиной рядом, разноцветным полом и белой столешницей
На фото: большая универсальная комната в стиле кантри с накладной мойкой, фасадами в стиле шейкер, белыми фасадами, столешницей из ламината, белыми стенами, полом из керамической плитки, со стиральной и сушильной машиной рядом, разноцветным полом и белой столешницей
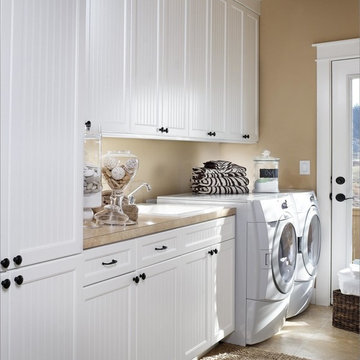
DeWils Fine Cabinetry Designer Collection
Идея дизайна: отдельная, прямая прачечная среднего размера в стиле кантри с накладной мойкой, плоскими фасадами, белыми фасадами, столешницей из ламината, бежевыми стенами, полом из керамогранита и со стиральной и сушильной машиной рядом
Идея дизайна: отдельная, прямая прачечная среднего размера в стиле кантри с накладной мойкой, плоскими фасадами, белыми фасадами, столешницей из ламината, бежевыми стенами, полом из керамогранита и со стиральной и сушильной машиной рядом
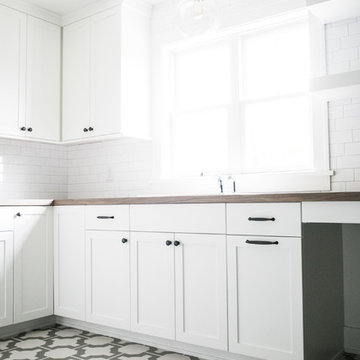
Interiors | Bria Hammel Interiors
Builder | Copper Creek MN
Architect | David Charlez Designs
Photographer | Laura Rae Photography
Источник вдохновения для домашнего уюта: большая отдельная, угловая прачечная в стиле кантри с накладной мойкой, плоскими фасадами, белыми фасадами, столешницей из ламината, полом из винила, с сушильной машиной на стиральной машине и белыми стенами
Источник вдохновения для домашнего уюта: большая отдельная, угловая прачечная в стиле кантри с накладной мойкой, плоскими фасадами, белыми фасадами, столешницей из ламината, полом из винила, с сушильной машиной на стиральной машине и белыми стенами
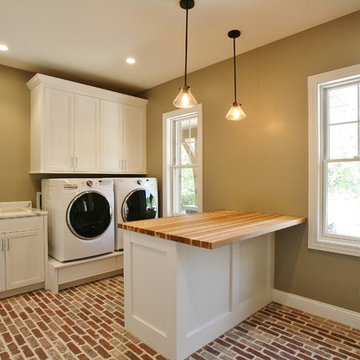
Свежая идея для дизайна: прачечная в стиле кантри с хозяйственной раковиной, плоскими фасадами, белыми фасадами, столешницей из ламината и со стиральной и сушильной машиной рядом - отличное фото интерьера
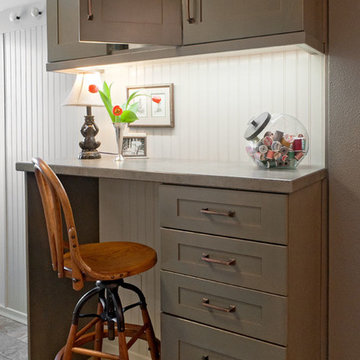
Design and Remodel by Trisa & Co. Interior Design and Pantry and Latch.
Eric Neurath Photography, Styled by Trisa Katsikapes,
Свежая идея для дизайна: маленькая параллельная универсальная комната в стиле кантри с с полувстраиваемой мойкой (с передним бортиком), фасадами в стиле шейкер, серыми фасадами, столешницей из ламината, серыми стенами, полом из винила и с сушильной машиной на стиральной машине для на участке и в саду - отличное фото интерьера
Свежая идея для дизайна: маленькая параллельная универсальная комната в стиле кантри с с полувстраиваемой мойкой (с передним бортиком), фасадами в стиле шейкер, серыми фасадами, столешницей из ламината, серыми стенами, полом из винила и с сушильной машиной на стиральной машине для на участке и в саду - отличное фото интерьера
Прачечная в стиле кантри с столешницей из ламината – фото дизайна интерьера
4