Прачечная в стиле кантри с хозяйственной раковиной – фото дизайна интерьера
Сортировать:
Бюджет
Сортировать:Популярное за сегодня
101 - 120 из 267 фото
1 из 3
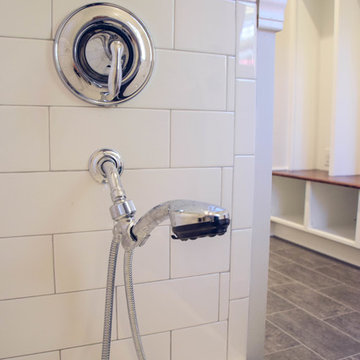
Farmhouse Mudroom with cubbies and Dog Wash Tub.
Design: Treeside Lane || home builder: Quality Select Homes
Стильный дизайн: большая параллельная универсальная комната в стиле кантри с хозяйственной раковиной, фасадами в стиле шейкер, белыми фасадами, деревянной столешницей, белыми стенами и полом из керамической плитки - последний тренд
Стильный дизайн: большая параллельная универсальная комната в стиле кантри с хозяйственной раковиной, фасадами в стиле шейкер, белыми фасадами, деревянной столешницей, белыми стенами и полом из керамической плитки - последний тренд
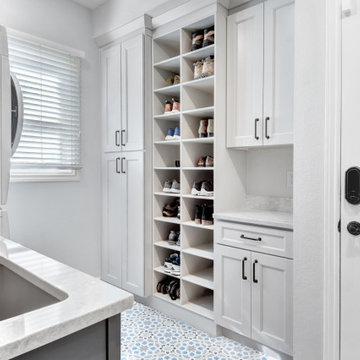
На фото: п-образная универсальная комната в стиле кантри с хозяйственной раковиной, фасадами в стиле шейкер, белыми фасадами, гранитной столешницей, полом из керамической плитки, с сушильной машиной на стиральной машине и белой столешницей с
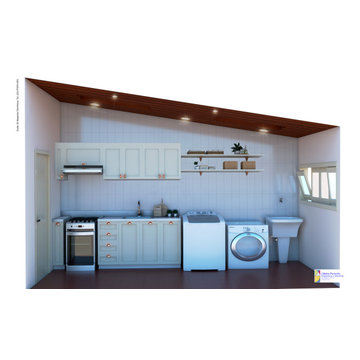
Идея дизайна: большая параллельная универсальная комната в стиле кантри с хозяйственной раковиной, фасадами с утопленной филенкой, белыми фасадами, столешницей из известняка, белыми стенами, полом из терракотовой плитки, со стиральной и сушильной машиной рядом, коричневым полом и белой столешницей
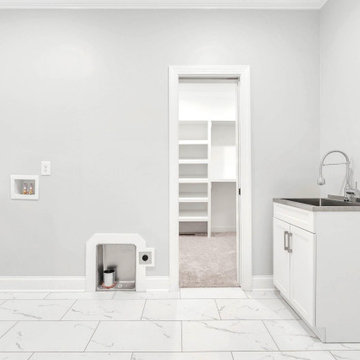
Laundry room with a pocket door going to the Master closet.
На фото: большая прачечная в стиле кантри с хозяйственной раковиной, полом из керамической плитки, со стиральной и сушильной машиной рядом и белым полом
На фото: большая прачечная в стиле кантри с хозяйственной раковиной, полом из керамической плитки, со стиральной и сушильной машиной рядом и белым полом
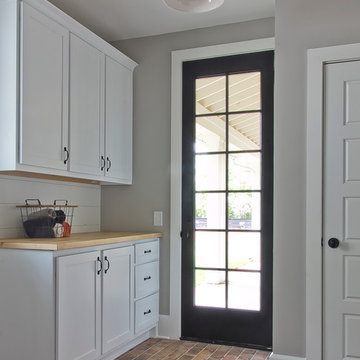
Свежая идея для дизайна: большая универсальная комната в стиле кантри с хозяйственной раковиной, фасадами в стиле шейкер, белыми фасадами, деревянной столешницей, белыми стенами, кирпичным полом и со стиральной и сушильной машиной рядом - отличное фото интерьера
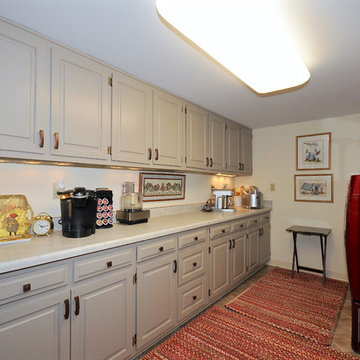
floor-Armstrong VCT "Safety Zone" Earth Stone
counter- Wilsonart laminate "Italian White Di Pesco", Antique Finish
cabinets- refurbished from kitchen, painted Sherwin Williams "Morris Room Grey"
Rugs- handmade braided chenille, Capel Rugs
walls- Sherwin Williams "White Hyacinth"
ceiling light- SMC Cloud
cabinet hardware- Amerock
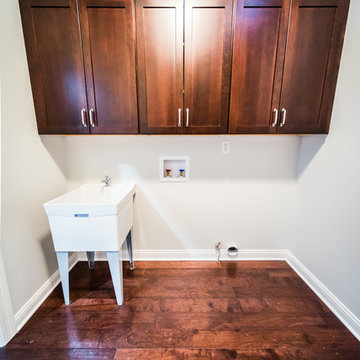
Paul Velgos
На фото: прямая прачечная в стиле кантри с хозяйственной раковиной, фасадами в стиле шейкер, темными деревянными фасадами, серыми стенами, темным паркетным полом, со стиральной и сушильной машиной рядом и коричневым полом с
На фото: прямая прачечная в стиле кантри с хозяйственной раковиной, фасадами в стиле шейкер, темными деревянными фасадами, серыми стенами, темным паркетным полом, со стиральной и сушильной машиной рядом и коричневым полом с
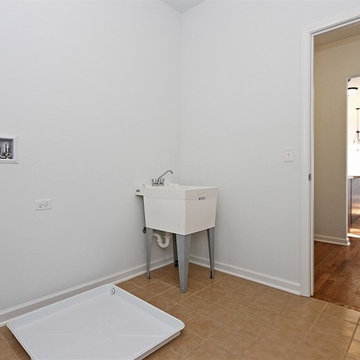
www.photosbywolfgang.com
Идея дизайна: отдельная прачечная среднего размера в стиле кантри с хозяйственной раковиной, белыми стенами и полом из керамической плитки
Идея дизайна: отдельная прачечная среднего размера в стиле кантри с хозяйственной раковиной, белыми стенами и полом из керамической плитки
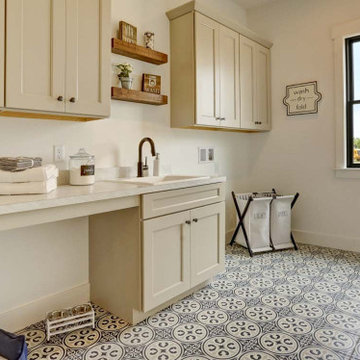
This charming 2-story craftsman style home includes a welcoming front porch, lofty 10’ ceilings, a 2-car front load garage, and two additional bedrooms and a loft on the 2nd level. To the front of the home is a convenient dining room the ceiling is accented by a decorative beam detail. Stylish hardwood flooring extends to the main living areas. The kitchen opens to the breakfast area and includes quartz countertops with tile backsplash, crown molding, and attractive cabinetry. The great room includes a cozy 2 story gas fireplace featuring stone surround and box beam mantel. The sunny great room also provides sliding glass door access to the screened in deck. The owner’s suite with elegant tray ceiling includes a private bathroom with double bowl vanity, 5’ tile shower, and oversized closet.
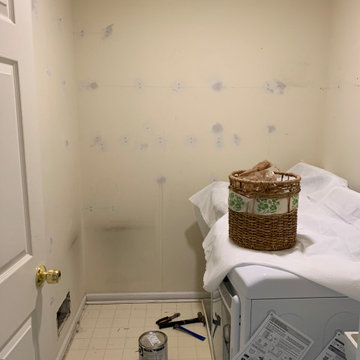
This laundry room was an eyesore for this client; but I solved that! From computer CAD images to completion - she couldn't be happier.
На фото: маленькая прачечная в стиле кантри с хозяйственной раковиной, фасадами в стиле шейкер, белыми фасадами, деревянной столешницей, полом из терракотовой плитки и серым полом для на участке и в саду
На фото: маленькая прачечная в стиле кантри с хозяйственной раковиной, фасадами в стиле шейкер, белыми фасадами, деревянной столешницей, полом из терракотовой плитки и серым полом для на участке и в саду
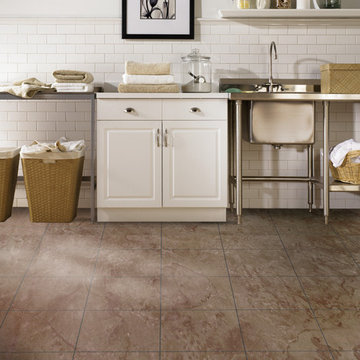
Пример оригинального дизайна: прямая кладовка среднего размера в стиле кантри с хозяйственной раковиной, фасадами с выступающей филенкой, белыми фасадами, столешницей из нержавеющей стали, белыми стенами, полом из винила и коричневым полом
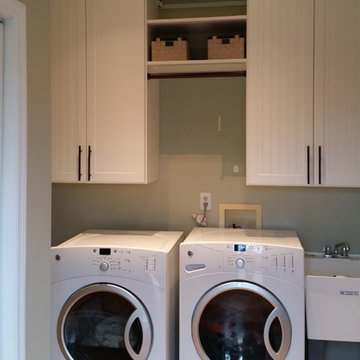
Laundry Room and Mudroom Space. Converted reach-in closet into a Mudroom (cubby space with seating).
Jessica Earley
Пример оригинального дизайна: универсальная комната среднего размера в стиле кантри с хозяйственной раковиной, фасадами с декоративным кантом, белыми фасадами, полом из керамогранита и со стиральной и сушильной машиной рядом
Пример оригинального дизайна: универсальная комната среднего размера в стиле кантри с хозяйственной раковиной, фасадами с декоративным кантом, белыми фасадами, полом из керамогранита и со стиральной и сушильной машиной рядом
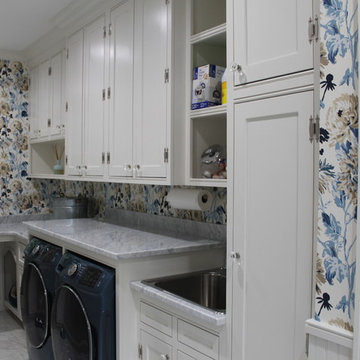
Emma Scalise
На фото: большая отдельная, п-образная прачечная в стиле кантри с хозяйственной раковиной, фасадами с декоративным кантом, белыми фасадами, мраморной столешницей, разноцветными стенами, полом из керамической плитки, со стиральной и сушильной машиной рядом и белым полом с
На фото: большая отдельная, п-образная прачечная в стиле кантри с хозяйственной раковиной, фасадами с декоративным кантом, белыми фасадами, мраморной столешницей, разноцветными стенами, полом из керамической плитки, со стиральной и сушильной машиной рядом и белым полом с
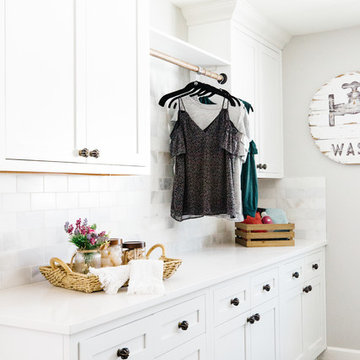
На фото: огромная отдельная, параллельная прачечная в стиле кантри с хозяйственной раковиной, фасадами с утопленной филенкой, белыми фасадами, столешницей из кварцевого агломерата, серыми стенами, полом из сланца, со стиральной и сушильной машиной рядом и черным полом
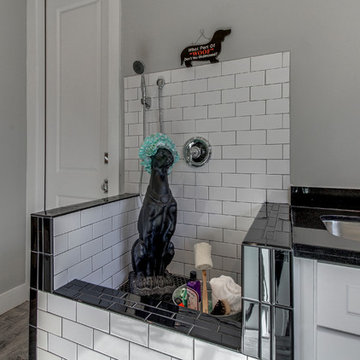
LRP Real Estate Photography
Источник вдохновения для домашнего уюта: большая угловая универсальная комната в стиле кантри с хозяйственной раковиной, фасадами в стиле шейкер, белыми фасадами, гранитной столешницей, серыми стенами, полом из керамогранита, со стиральной и сушильной машиной рядом и серым полом
Источник вдохновения для домашнего уюта: большая угловая универсальная комната в стиле кантри с хозяйственной раковиной, фасадами в стиле шейкер, белыми фасадами, гранитной столешницей, серыми стенами, полом из керамогранита, со стиральной и сушильной машиной рядом и серым полом

This custom home, sitting above the City within the hills of Corvallis, was carefully crafted with attention to the smallest detail. The homeowners came to us with a vision of their dream home, and it was all hands on deck between the G. Christianson team and our Subcontractors to create this masterpiece! Each room has a theme that is unique and complementary to the essence of the home, highlighted in the Swamp Bathroom and the Dogwood Bathroom. The home features a thoughtful mix of materials, using stained glass, tile, art, wood, and color to create an ambiance that welcomes both the owners and visitors with warmth. This home is perfect for these homeowners, and fits right in with the nature surrounding the home!
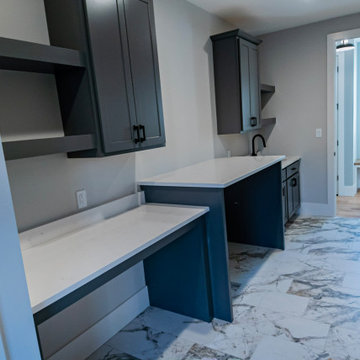
The mudroom in this modern farmhouse is made with custom cubbies and expansive storage.
На фото: большая параллельная универсальная комната в стиле кантри с хозяйственной раковиной, фасадами в стиле шейкер, столешницей из акрилового камня, белыми стенами, светлым паркетным полом, со стиральной и сушильной машиной рядом, коричневым полом и белой столешницей
На фото: большая параллельная универсальная комната в стиле кантри с хозяйственной раковиной, фасадами в стиле шейкер, столешницей из акрилового камня, белыми стенами, светлым паркетным полом, со стиральной и сушильной машиной рядом, коричневым полом и белой столешницей
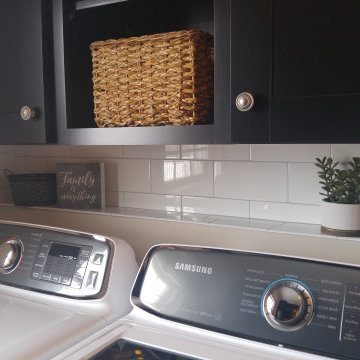
Farmhouse first floor laundry room and bath combination. Concrete tile floors set the stage and ship lap and subway tile walls add dimension and utility to the space. The Kohler Bannon sink is the showstopper. Black shaker cabinets add storage and function.
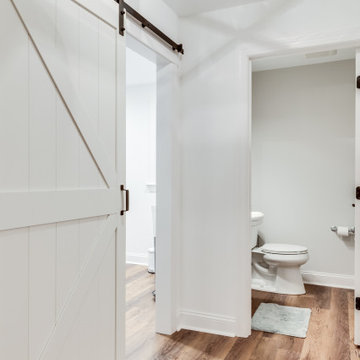
The small old kitchen space converted into a large laundry space, the entrance created with a sliding barn door. The remaining old kitchen space we created a powder room for guest use.
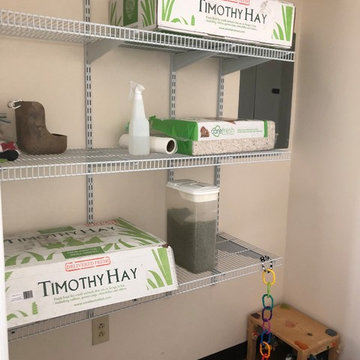
This was a laundry room, which has been converted into a rabbit room. The laundry room has been added into the bathroom, a utility sink has been added, and wire shelves for rabbit supply storage. The flooring and base trim is rabbit proof and easy to clean.
Прачечная в стиле кантри с хозяйственной раковиной – фото дизайна интерьера
6