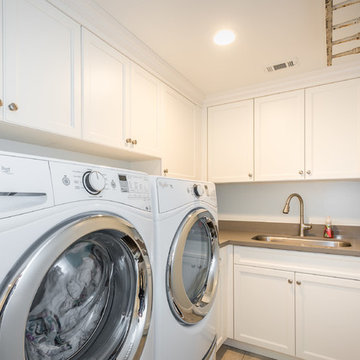Прачечная в стиле кантри с хозяйственной раковиной – фото дизайна интерьера
Сортировать:
Бюджет
Сортировать:Популярное за сегодня
41 - 60 из 268 фото
1 из 3
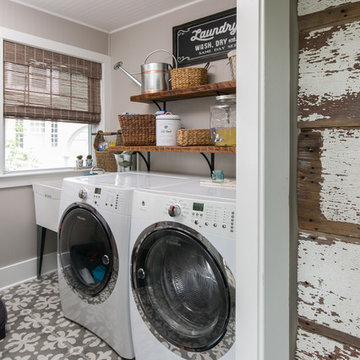
Свежая идея для дизайна: прачечная в стиле кантри с хозяйственной раковиной, серыми стенами, со стиральной и сушильной машиной рядом и серым полом - отличное фото интерьера
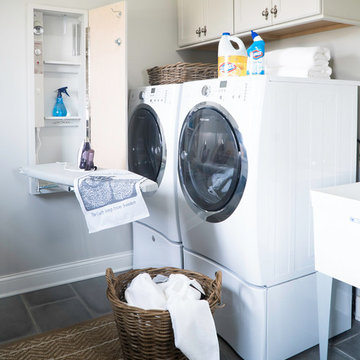
Идея дизайна: прачечная среднего размера в стиле кантри с белыми фасадами, столешницей из кварцевого агломерата, бежевыми стенами, полом из керамогранита, со стиральной и сушильной машиной рядом, серым полом, фасадами с утопленной филенкой и хозяйственной раковиной

На фото: маленькая универсальная комната в стиле кантри с хозяйственной раковиной, фасадами с утопленной филенкой, серыми фасадами, белым фартуком, фартуком из керамогранитной плитки, белыми стенами, полом из керамической плитки, с сушильной машиной на стиральной машине, серым полом, белой столешницей и стенами из вагонки для на участке и в саду с

Renovation of a master bath suite, dressing room and laundry room in a log cabin farm house.
The laundry room has a fabulous white enamel and iron trough sink with double goose neck faucets - ideal for scrubbing dirty farmer's clothing. The cabinet and shelving were custom made using the reclaimed wood from the farm. A quartz counter for folding laundry is set above the washer and dryer. A ribbed glass panel was installed in the door to the laundry room, which was retrieved from a wood pile, so that the light from the room's window would flow through to the dressing room and vestibule, while still providing privacy between the spaces.
Interior Design & Photo ©Suzanne MacCrone Rogers
Architectural Design - Robert C. Beeland, AIA, NCARB

The Johnson-Thompson House, built c. 1750, has the distinct title as being the oldest structure in Winchester. Many alterations were made over the years to keep up with the times, but most recently it had the great fortune to get just the right family who appreciated and capitalized on its legacy. From the newly installed pine floors with cut, hand driven nails to the authentic rustic plaster walls, to the original timber frame, this 300 year old Georgian farmhouse is a masterpiece of old and new. Together with the homeowners and Cummings Architects, Windhill Builders embarked on a journey to salvage all of the best from this home and recreate what had been lost over time. To celebrate its history and the stories within, rooms and details were preserved where possible, woodwork and paint colors painstakingly matched and blended; the hall and parlor refurbished; the three run open string staircase lovingly restored; and details like an authentic front door with period hinges masterfully created. To accommodate its modern day family an addition was constructed to house a brand new, farmhouse style kitchen with an oversized island topped with reclaimed oak and a unique backsplash fashioned out of brick that was sourced from the home itself. Bathrooms were added and upgraded, including a spa-like retreat in the master bath, but include features like a claw foot tub, a niche with exposed brick and a magnificent barn door, as nods to the past. This renovation is one for the history books!
Eric Roth
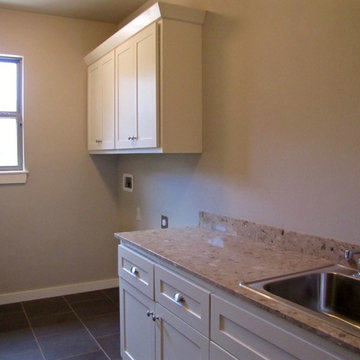
Свежая идея для дизайна: большая отдельная, параллельная прачечная в стиле кантри с фасадами в стиле шейкер, белыми фасадами, столешницей из акрилового камня, бежевыми стенами, полом из керамической плитки, со стиральной и сушильной машиной рядом и хозяйственной раковиной - отличное фото интерьера
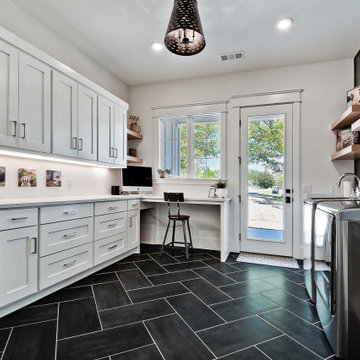
Свежая идея для дизайна: большая п-образная универсальная комната в стиле кантри с хозяйственной раковиной, фасадами с выступающей филенкой, белыми фасадами, столешницей из кварцевого агломерата, со стиральной и сушильной машиной рядом и белой столешницей - отличное фото интерьера
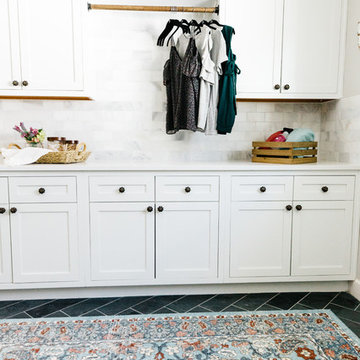
Идея дизайна: огромная отдельная, параллельная прачечная в стиле кантри с хозяйственной раковиной, фасадами с утопленной филенкой, белыми фасадами, столешницей из кварцевого агломерата, серыми стенами, полом из сланца, со стиральной и сушильной машиной рядом и черным полом
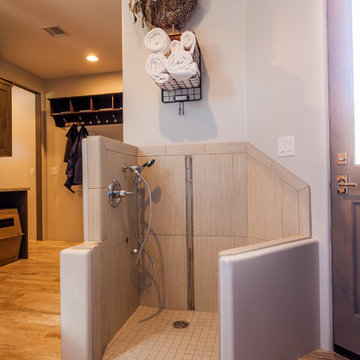
Multi functional room it's a laundry room, a home office, mudroom, and dog room.
Rick Brazile Photographer
На фото: универсальная комната среднего размера в стиле кантри с хозяйственной раковиной, серыми стенами, полом из керамической плитки и со стиральной и сушильной машиной рядом
На фото: универсальная комната среднего размера в стиле кантри с хозяйственной раковиной, серыми стенами, полом из керамической плитки и со стиральной и сушильной машиной рядом
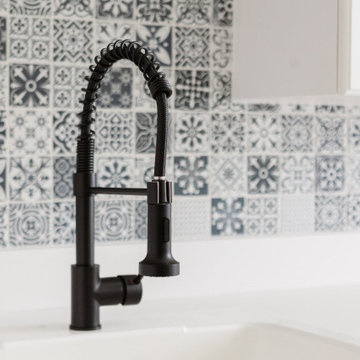
Источник вдохновения для домашнего уюта: прачечная в стиле кантри с хозяйственной раковиной, белыми фасадами, столешницей из ламината, фартуком из плитки мозаики, бежевыми стенами, со стиральной и сушильной машиной рядом и белой столешницей
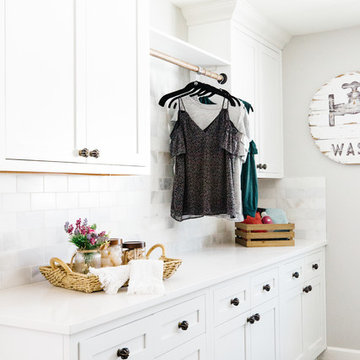
На фото: огромная отдельная, параллельная прачечная в стиле кантри с хозяйственной раковиной, фасадами с утопленной филенкой, белыми фасадами, столешницей из кварцевого агломерата, серыми стенами, полом из сланца, со стиральной и сушильной машиной рядом и черным полом
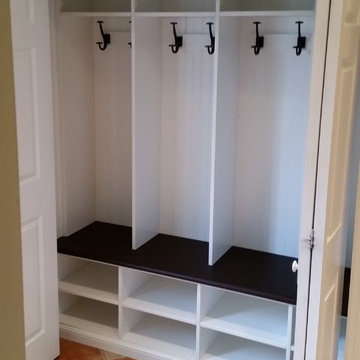
Laundry Room and Mudroom Space. Converted reach-in closet into a Mudroom (cubby space with seating).
Jessica Earley
Свежая идея для дизайна: универсальная комната среднего размера в стиле кантри с хозяйственной раковиной, фасадами с декоративным кантом, белыми фасадами, полом из керамогранита и со стиральной и сушильной машиной рядом - отличное фото интерьера
Свежая идея для дизайна: универсальная комната среднего размера в стиле кантри с хозяйственной раковиной, фасадами с декоративным кантом, белыми фасадами, полом из керамогранита и со стиральной и сушильной машиной рядом - отличное фото интерьера

Raise your hand if you’ve ever been torn between style and functionality ??
We’ve all been there! Since every room in your home serves a different purpose, it’s up to you to decide how you want to balance the beauty and practicality of the space. I know what you’re thinking, “Up to me? That sounds like a lot of pressure!”
Trust me, I’m getting anxious just thinking about putting together an entire house!? The good news is that our designers are pros at combining style and purpose to create a space that represents your uniqueness and actually functions well.
Chat with one of our designers and start planning your dream home today!
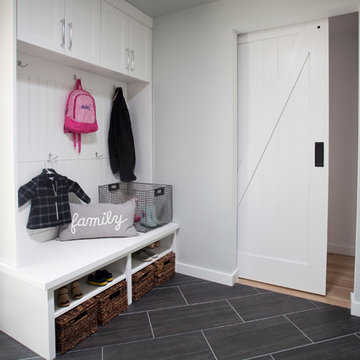
Side by side washer dryer and ceramic tile floor. White shaker cabinets and utility craft desk. Barn door and mud room cabinets.
Photo: Timothy Manning
Builder: Aspire Builders
Design: Kristen Phillips, Bellissimo Decor
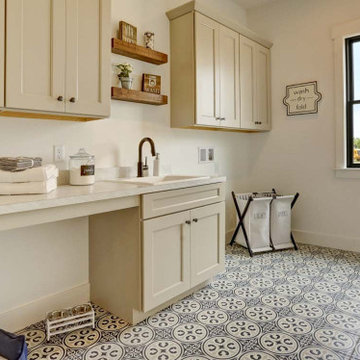
This charming 2-story craftsman style home includes a welcoming front porch, lofty 10’ ceilings, a 2-car front load garage, and two additional bedrooms and a loft on the 2nd level. To the front of the home is a convenient dining room the ceiling is accented by a decorative beam detail. Stylish hardwood flooring extends to the main living areas. The kitchen opens to the breakfast area and includes quartz countertops with tile backsplash, crown molding, and attractive cabinetry. The great room includes a cozy 2 story gas fireplace featuring stone surround and box beam mantel. The sunny great room also provides sliding glass door access to the screened in deck. The owner’s suite with elegant tray ceiling includes a private bathroom with double bowl vanity, 5’ tile shower, and oversized closet.
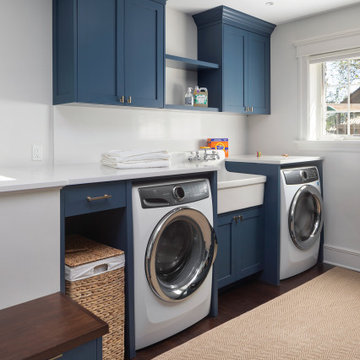
Источник вдохновения для домашнего уюта: отдельная, параллельная прачечная среднего размера в стиле кантри с хозяйственной раковиной, фасадами в стиле шейкер, синими фасадами, столешницей из кварцевого агломерата, белыми стенами, темным паркетным полом, со стиральной и сушильной машиной рядом, коричневым полом, белой столешницей и обоями на стенах
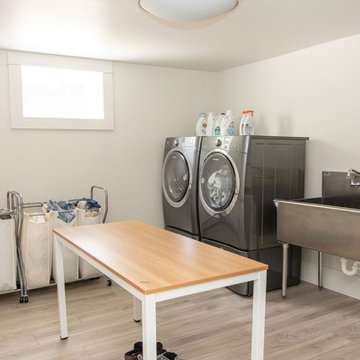
This multi-purpose laundry room includes a dog wash station.
Идея дизайна: большая универсальная комната в стиле кантри с хозяйственной раковиной, белыми стенами, со стиральной и сушильной машиной рядом и бежевым полом
Идея дизайна: большая универсальная комната в стиле кантри с хозяйственной раковиной, белыми стенами, со стиральной и сушильной машиной рядом и бежевым полом
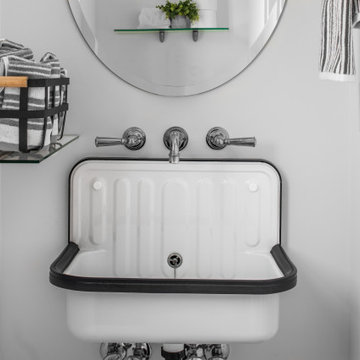
Свежая идея для дизайна: прямая прачечная среднего размера в стиле кантри с хозяйственной раковиной, открытыми фасадами, белыми стенами, полом из керамической плитки, со скрытой стиральной машиной и белым полом - отличное фото интерьера
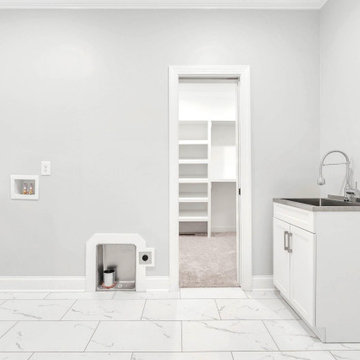
Laundry room with a pocket door going to the Master closet.
На фото: большая прачечная в стиле кантри с хозяйственной раковиной, полом из керамической плитки, со стиральной и сушильной машиной рядом и белым полом
На фото: большая прачечная в стиле кантри с хозяйственной раковиной, полом из керамической плитки, со стиральной и сушильной машиной рядом и белым полом
Прачечная в стиле кантри с хозяйственной раковиной – фото дизайна интерьера
3
