Прачечная в стиле кантри с фасадами любого цвета – фото дизайна интерьера
Сортировать:
Бюджет
Сортировать:Популярное за сегодня
61 - 80 из 4 179 фото
1 из 3

На фото: большая п-образная универсальная комната в стиле кантри с врезной мойкой, фасадами в стиле шейкер, белыми фасадами, гранитной столешницей, коричневыми стенами, бетонным полом, со стиральной и сушильной машиной рядом, коричневым полом и серой столешницей с

Источник вдохновения для домашнего уюта: п-образная универсальная комната в стиле кантри с с полувстраиваемой мойкой (с передним бортиком), фасадами в стиле шейкер, синими фасадами, мраморной столешницей, белыми стенами, полом из керамогранита, со стиральной машиной с сушилкой, черным полом и белой столешницей
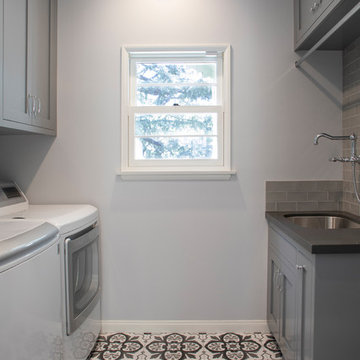
Nicole Leone
Свежая идея для дизайна: отдельная, параллельная прачечная среднего размера в стиле кантри с врезной мойкой, фасадами в стиле шейкер, серыми фасадами, столешницей из акрилового камня, серыми стенами, полом из керамической плитки, со стиральной и сушильной машиной рядом, разноцветным полом и серой столешницей - отличное фото интерьера
Свежая идея для дизайна: отдельная, параллельная прачечная среднего размера в стиле кантри с врезной мойкой, фасадами в стиле шейкер, серыми фасадами, столешницей из акрилового камня, серыми стенами, полом из керамической плитки, со стиральной и сушильной машиной рядом, разноцветным полом и серой столешницей - отличное фото интерьера

David Lauer
Источник вдохновения для домашнего уюта: отдельная, параллельная прачечная в стиле кантри с хозяйственной раковиной, фасадами в стиле шейкер, серыми фасадами, со стиральной и сушильной машиной рядом, разноцветным полом, белой столешницей и серыми стенами
Источник вдохновения для домашнего уюта: отдельная, параллельная прачечная в стиле кантри с хозяйственной раковиной, фасадами в стиле шейкер, серыми фасадами, со стиральной и сушильной машиной рядом, разноцветным полом, белой столешницей и серыми стенами

Natural materials come together so beautifully in this huge, laundry / mud room.
Tim Turner Photography
Идея дизайна: огромная параллельная универсальная комната в стиле кантри с с полувстраиваемой мойкой (с передним бортиком), фасадами в стиле шейкер, серыми фасадами, столешницей из кварцевого агломерата, бетонным полом, серым полом, белой столешницей, серыми стенами и со стиральной и сушильной машиной рядом
Идея дизайна: огромная параллельная универсальная комната в стиле кантри с с полувстраиваемой мойкой (с передним бортиком), фасадами в стиле шейкер, серыми фасадами, столешницей из кварцевого агломерата, бетонным полом, серым полом, белой столешницей, серыми стенами и со стиральной и сушильной машиной рядом

With a busy working lifestyle and two small children, Burlanes worked closely with the home owners to transform a number of rooms in their home, to not only suit the needs of family life, but to give the wonderful building a new lease of life, whilst in keeping with the stunning historical features and characteristics of the incredible Oast House.

This beautifully designed and lovingly crafted bespoke handcrafted kitchen features a four panelled slip detailed door. The 30mm tulip wood cabintery has been handpainted in Farrow & Ball Old White with island in Pigeon and wall panelling in Slipper Satin. An Iroko breakfast bar brings warmth and texture, while contrasting nicely with the 30mm River White granite work surface. Images Infinity Media

Floors of Stone
Our Aged Oak Porcelain tiles have been taken through from the kitchen to this beautiful Utility room.
На фото: огромная прямая прачечная в стиле кантри с с полувстраиваемой мойкой (с передним бортиком), фасадами в стиле шейкер, серыми фасадами, деревянной столешницей, белыми стенами, полом из керамогранита и коричневым полом
На фото: огромная прямая прачечная в стиле кантри с с полувстраиваемой мойкой (с передним бортиком), фасадами в стиле шейкер, серыми фасадами, деревянной столешницей, белыми стенами, полом из керамогранита и коричневым полом

Joe Burull
Пример оригинального дизайна: большая прямая универсальная комната в стиле кантри с хозяйственной раковиной, фасадами в стиле шейкер, белыми фасадами, со стиральной и сушильной машиной рядом, белыми стенами, полом из керамогранита и бежевым полом
Пример оригинального дизайна: большая прямая универсальная комната в стиле кантри с хозяйственной раковиной, фасадами в стиле шейкер, белыми фасадами, со стиральной и сушильной машиной рядом, белыми стенами, полом из керамогранита и бежевым полом
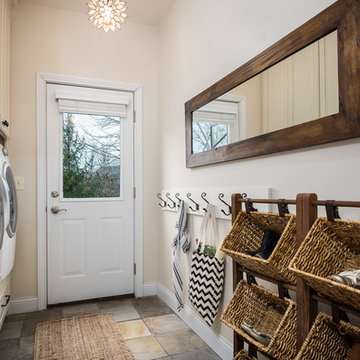
This light and airy laundry room/mudroom beckons you with beautiful white capiz seashell pendant lights, custom floor to ceiling cabinetry with crown molding, raised washer and dryer with storage underneath, coat, backpack and shoe storage.
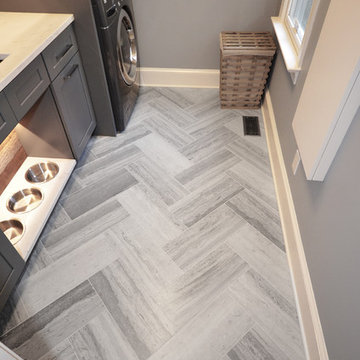
Lanshai Stone tile form The Tile Shop laid in a herringbone pattern, Zodiak London Sky Quartz countertops, Reclaimed Barnwood backsplash from a Lincolnton, NC barn from ReclaimedNC, LED undercabinet lights, and custom dog feeding area.
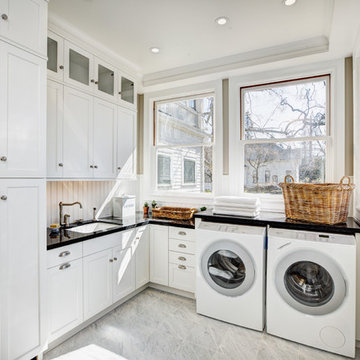
Стильный дизайн: отдельная, угловая прачечная в стиле кантри с врезной мойкой, белыми фасадами, бежевыми стенами, со стиральной и сушильной машиной рядом и фасадами в стиле шейкер - последний тренд

Стильный дизайн: прямая прачечная среднего размера в стиле кантри с врезной мойкой, столешницей из кварцевого агломерата, белыми стенами, со стиральной и сушильной машиной рядом, полом из сланца, серой столешницей, фасадами с утопленной филенкой и фасадами цвета дерева среднего тона - последний тренд
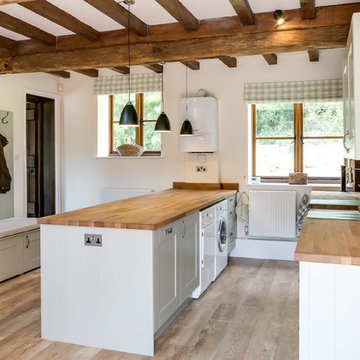
http://mcphersonstevens.com/
Идея дизайна: прачечная в стиле кантри с врезной мойкой, фасадами с утопленной филенкой, белыми фасадами, деревянной столешницей, белыми стенами, светлым паркетным полом, со стиральной и сушильной машиной рядом и коричневой столешницей
Идея дизайна: прачечная в стиле кантри с врезной мойкой, фасадами с утопленной филенкой, белыми фасадами, деревянной столешницей, белыми стенами, светлым паркетным полом, со стиральной и сушильной машиной рядом и коричневой столешницей
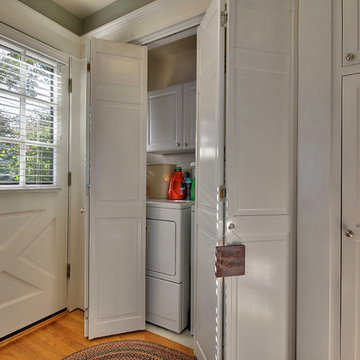
Craftman style laundry room with a white farmhouse door and tile/wood floors.
На фото: маленькая прямая кладовка в стиле кантри с фасадами с выступающей филенкой, белыми фасадами, бежевыми стенами и со стиральной и сушильной машиной рядом для на участке и в саду
На фото: маленькая прямая кладовка в стиле кантри с фасадами с выступающей филенкой, белыми фасадами, бежевыми стенами и со стиральной и сушильной машиной рядом для на участке и в саду

This spacious laundry room is conveniently tucked away behind the kitchen. Location and layout were specifically designed to provide high function and access while "hiding" the laundry room so you almost don't even know it's there. Design solutions focused on capturing the use of natural light in the room and capitalizing on the great view to the garden.
Slate tiles run through this area and the mud room adjacent so that the dogs can have a space to shake off just inside the door from the dog run. The white cabinetry is understated full overlay with a recessed panel while the interior doors have a rich big bolection molding creating a quality feel with an understated beach vibe.
One of my favorite details here is the window surround and the integration into the cabinetry and tile backsplash. We used 1x4 trim around the window , but accented it with a Cambria backsplash. The crown from the cabinetry finishes off the top of the 1x trim to the inside corner of the wall and provides a termination point for the backsplash tile on both sides of the window.
Beautifully appointed custom home near Venice Beach, FL. Designed with the south Florida cottage style that is prevalent in Naples. Every part of this home is detailed to show off the work of the craftsmen that created it.
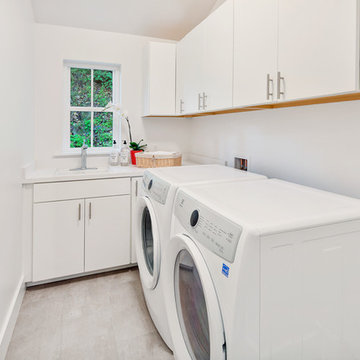
New Oakland Hills Home
©2018 Steven Corley Randel
Свежая идея для дизайна: отдельная, угловая прачечная среднего размера в стиле кантри с врезной мойкой, плоскими фасадами, белыми фасадами, столешницей из кварцевого агломерата, белыми стенами, полом из керамогранита, со стиральной и сушильной машиной рядом, бежевым полом и белой столешницей - отличное фото интерьера
Свежая идея для дизайна: отдельная, угловая прачечная среднего размера в стиле кантри с врезной мойкой, плоскими фасадами, белыми фасадами, столешницей из кварцевого агломерата, белыми стенами, полом из керамогранита, со стиральной и сушильной машиной рядом, бежевым полом и белой столешницей - отличное фото интерьера

На фото: маленькая отдельная, прямая прачечная в стиле кантри с врезной мойкой, фасадами с выступающей филенкой, темными деревянными фасадами, гранитной столешницей, оранжевыми стенами, паркетным полом среднего тона, с сушильной машиной на стиральной машине, коричневым полом и черной столешницей для на участке и в саду
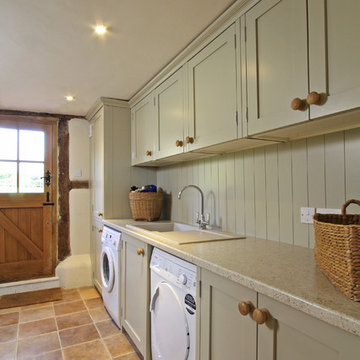
This kitchen used an in-frame design with mainly one painted colour, that being the Farrow & Ball Old White. This was accented with natural oak on the island unit pillars and on the bespoke cooker hood canopy. The Island unit features slide away tray storage on one side with tongue and grove panelling most of the way round. All of the Cupboard internals in this kitchen where clad in a Birch veneer.
The main Focus of the kitchen was a Mercury Range Cooker in Blueberry. Above the Mercury cooker was a bespoke hood canopy designed to be at the correct height in a very low ceiling room. The sink and tap where from Franke, the sink being a VBK 720 twin bowl ceramic sink and a Franke Venician tap in chrome.
The whole kitchen was topped of in a beautiful granite called Ivory Fantasy in a 30mm thickness with pencil round edge profile.
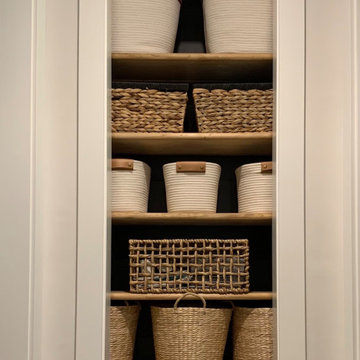
Here is a creative & stylish Laundry Area. Why hide your Washer & Dryer behind closed doors when you can make it a part of your life style
На фото: маленькая отдельная прачечная в стиле кантри с фасадами в стиле шейкер, белыми фасадами, белым фартуком, фартуком из плитки кабанчик, полом из сланца и со стиральной и сушильной машиной рядом для на участке и в саду
На фото: маленькая отдельная прачечная в стиле кантри с фасадами в стиле шейкер, белыми фасадами, белым фартуком, фартуком из плитки кабанчик, полом из сланца и со стиральной и сушильной машиной рядом для на участке и в саду
Прачечная в стиле кантри с фасадами любого цвета – фото дизайна интерьера
4