Прачечная в современном стиле с любым потолком – фото дизайна интерьера
Сортировать:
Бюджет
Сортировать:Популярное за сегодня
21 - 40 из 129 фото
1 из 3
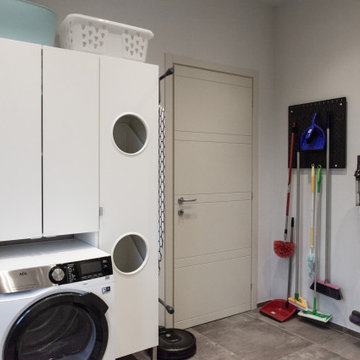
Ristrutturazione completa appartamento da 120mq con carta da parati e camino effetto corten
Пример оригинального дизайна: большая прачечная в современном стиле с серым полом, серыми стенами, многоуровневым потолком и обоями на стенах
Пример оригинального дизайна: большая прачечная в современном стиле с серым полом, серыми стенами, многоуровневым потолком и обоями на стенах

A combination of quarter sawn white oak material with kerf cuts creates harmony between the cabinets and the warm, modern architecture of the home. We mirrored the waterfall of the island to the base cabinets on the range wall. This project was unique because the client wanted the same kitchen layout as their previous home but updated with modern lines to fit the architecture. Floating shelves were swapped out for an open tile wall, and we added a double access countertwall cabinet to the right of the range for additional storage. This cabinet has hidden front access storage using an intentionally placed kerf cut and modern handleless design. The kerf cut material at the knee space of the island is extended to the sides, emphasizing a sense of depth. The palette is neutral with warm woods, dark stain, light surfaces, and the pearlescent tone of the backsplash; giving the client’s art collection a beautiful neutral backdrop to be celebrated.
For the laundry we chose a micro shaker style cabinet door for a clean, transitional design. A folding surface over the washer and dryer as well as an intentional space for a dog bed create a space as functional as it is lovely. The color of the wall picks up on the tones of the beautiful marble tile floor and an art wall finishes out the space.
In the master bath warm taupe tones of the wall tile play off the warm tones of the textured laminate cabinets. A tiled base supports the vanity creating a floating feel while also providing accessibility as well as ease of cleaning.
An entry coat closet designed to feel like a furniture piece in the entry flows harmoniously with the warm taupe finishes of the brick on the exterior of the home. We also brought the kerf cut of the kitchen in and used a modern handleless design.
The mudroom provides storage for coats with clothing rods as well as open cubbies for a quick and easy space to drop shoes. Warm taupe was brought in from the entry and paired with the micro shaker of the laundry.
In the guest bath we combined the kerf cut of the kitchen and entry in a stained maple to play off the tones of the shower tile and dynamic Patagonia granite countertops.
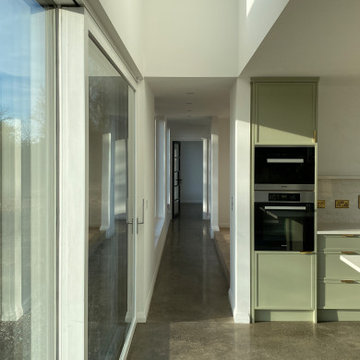
Polished concrete floors
На фото: большая параллельная кладовка в современном стиле с фасадами с выступающей филенкой, бежевыми фасадами, гранитной столешницей, бетонным полом, серым полом, бежевой столешницей и сводчатым потолком
На фото: большая параллельная кладовка в современном стиле с фасадами с выступающей филенкой, бежевыми фасадами, гранитной столешницей, бетонным полом, серым полом, бежевой столешницей и сводчатым потолком

This laundry room housed double side by side washers and dryers, custom cabinetry and an island in a contrast finish. The wall tiles behind the washer and dryer are dimensional and the backsplash tile hosts a star pattern.

Before we started this dream laundry room was a draughty lean-to with all sorts of heating and plumbing on show. Now all of that is stylishly housed but still easily accessible and surrounded by storage.
Contemporary, charcoal wood grain and knurled brass handles give these shaker doors a cool, modern edge.

Vista sul lavabo del secondo bagno. Gli arredi su misura consentono di sfruttare al meglio lo spazio. In una nicchia chiusa da uno sportello sono stati posizionati scaldabagno elettrico e lavatrice.

Свежая идея для дизайна: маленькая прямая кладовка в современном стиле с стеклянными фасадами, бежевыми стенами, темным паркетным полом, с сушильной машиной на стиральной машине, коричневым полом, потолком из вагонки и стенами из вагонки для на участке и в саду - отличное фото интерьера
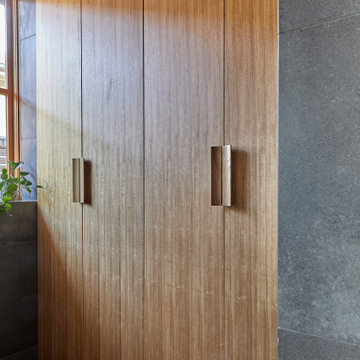
Elegant cabinet doors hide the European laundry. Here door are closed.
На фото: прачечная среднего размера в современном стиле с плоскими фасадами, серыми фасадами, разноцветными стенами, полом из керамогранита, серым полом и сводчатым потолком с
На фото: прачечная среднего размера в современном стиле с плоскими фасадами, серыми фасадами, разноцветными стенами, полом из керамогранита, серым полом и сводчатым потолком с

We are regenerating for a better future. And here is how.
Kite Creative – Renewable, traceable, re-useable and beautiful kitchens
We are designing and building contemporary kitchens that are environmentally and sustainably better for you and the planet. Helping to keep toxins low, improve air quality, and contribute towards reducing our carbon footprint.
The heart of the house, the kitchen, really can look this good and still be sustainable, ethical and better for the planet.
In our first commission with Greencore Construction and Ssassy Property, we’ve delivered an eco-kitchen for one of their Passive House properties, using over 75% sustainable materials
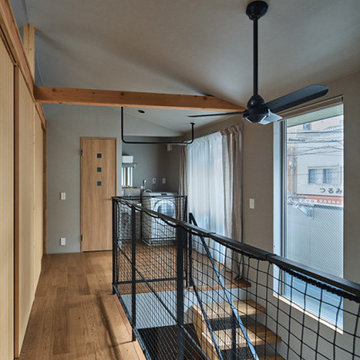
На фото: прачечная среднего размера в современном стиле с паркетным полом среднего тона, потолком с обоями и обоями на стенах

Идея дизайна: прямая универсальная комната среднего размера в современном стиле с врезной мойкой, фасадами в стиле шейкер, белыми фасадами, столешницей из кварцита, белым фартуком, фартуком из дерева, белыми стенами, ковровым покрытием, со стиральной машиной с сушилкой, серым полом, белой столешницей, сводчатым потолком и стенами из вагонки

Jack Lovel Photographer
На фото: отдельная, п-образная прачечная среднего размера в современном стиле с одинарной мойкой, белыми фасадами, столешницей из бетона, белым фартуком, фартуком из керамогранитной плитки, белыми стенами, светлым паркетным полом, с сушильной машиной на стиральной машине, коричневым полом, серой столешницей, кессонным потолком и панелями на стенах с
На фото: отдельная, п-образная прачечная среднего размера в современном стиле с одинарной мойкой, белыми фасадами, столешницей из бетона, белым фартуком, фартуком из керамогранитной плитки, белыми стенами, светлым паркетным полом, с сушильной машиной на стиральной машине, коричневым полом, серой столешницей, кессонным потолком и панелями на стенах с

Inner city self contained studio with the laundry in the ground floor garage. Plywood lining to walls and ceiling. Honed concrete floor.
Свежая идея для дизайна: маленькая прямая универсальная комната в современном стиле с одинарной мойкой, плоскими фасадами, бежевыми фасадами, столешницей из ламината, белым фартуком, фартуком из плитки мозаики, бежевыми стенами, бетонным полом, со стиральной и сушильной машиной рядом, бежевой столешницей, деревянным потолком, деревянными стенами и серым полом для на участке и в саду - отличное фото интерьера
Свежая идея для дизайна: маленькая прямая универсальная комната в современном стиле с одинарной мойкой, плоскими фасадами, бежевыми фасадами, столешницей из ламината, белым фартуком, фартуком из плитки мозаики, бежевыми стенами, бетонным полом, со стиральной и сушильной машиной рядом, бежевой столешницей, деревянным потолком, деревянными стенами и серым полом для на участке и в саду - отличное фото интерьера

На фото: большая параллельная универсальная комната в современном стиле с накладной мойкой, плоскими фасадами, светлыми деревянными фасадами, столешницей из бетона, фартуком из дерева, полом из сланца, с сушильной машиной на стиральной машине, серой столешницей, деревянным потолком и деревянными стенами

Pinnacle Architectural Studio - Contemporary Custom Architecture - Laundry - Indigo at The Ridges - Las Vegas
Источник вдохновения для домашнего уюта: отдельная, п-образная прачечная среднего размера в современном стиле с врезной мойкой, плоскими фасадами, бежевыми фасадами, гранитной столешницей, разноцветным фартуком, фартуком из плитки мозаики, разноцветными стенами, полом из керамогранита, со стиральной и сушильной машиной рядом, разноцветным полом, белой столешницей, потолком с обоями и обоями на стенах
Источник вдохновения для домашнего уюта: отдельная, п-образная прачечная среднего размера в современном стиле с врезной мойкой, плоскими фасадами, бежевыми фасадами, гранитной столешницей, разноцветным фартуком, фартуком из плитки мозаики, разноцветными стенами, полом из керамогранита, со стиральной и сушильной машиной рядом, разноцветным полом, белой столешницей, потолком с обоями и обоями на стенах
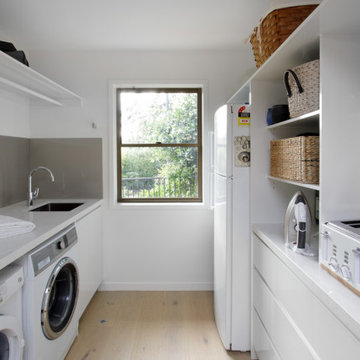
This combined laundry and butlers pantry with plenty of storage, keeps the working parts of the home hidden away from the main entertaining area.
На фото: маленькая универсальная комната в современном стиле с врезной мойкой, фасадами разных видов, белыми фасадами, столешницей из кварцевого агломерата, фартуком цвета металлик, любым фатуком, белыми стенами, светлым паркетным полом, со стиральной и сушильной машиной рядом, белой столешницей, любым потолком и любой отделкой стен для на участке и в саду
На фото: маленькая универсальная комната в современном стиле с врезной мойкой, фасадами разных видов, белыми фасадами, столешницей из кварцевого агломерата, фартуком цвета металлик, любым фатуком, белыми стенами, светлым паркетным полом, со стиральной и сушильной машиной рядом, белой столешницей, любым потолком и любой отделкой стен для на участке и в саду
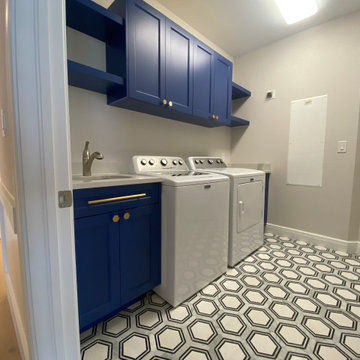
На фото: отдельная, прямая прачечная среднего размера в современном стиле с врезной мойкой, фасадами в стиле шейкер, синими фасадами, столешницей из кварцита, белым фартуком, фартуком из кварцевого агломерата, белыми стенами, мраморным полом, со стиральной и сушильной машиной рядом, белым полом, белой столешницей и многоуровневым потолком с

We were engaged to redesign and create a modern, light filled ensuite and main bathroom incorporating a laundry. All spaces had to include functionality and plenty of storage . This has been achieved by using grey/beige large format tiles for the floor and walls creating light and a sense of space. Timber and brushed nickel tapware add further warmth to the scheme and a stunning subway vertical feature wall in blue/green adds interest and depth. Our client was thrilled with her new bathrooms and laundry.

Before we started this dream laundry room was a draughty lean-to with all sorts of heating and plumbing on show. Now all of that is stylishly housed but still easily accessible and surrounded by storage.
Contemporary, charcoal wood grain and knurled brass handles give these shaker doors a cool, modern edge.

На фото: отдельная, прямая прачечная среднего размера в современном стиле с накладной мойкой, плоскими фасадами, бежевыми фасадами, деревянной столешницей, бежевым фартуком, фартуком из керамической плитки, белыми стенами, полом из керамогранита, с сушильной машиной на стиральной машине, бежевым полом, белой столешницей, балками на потолке и обоями на стенах
Прачечная в современном стиле с любым потолком – фото дизайна интерьера
2