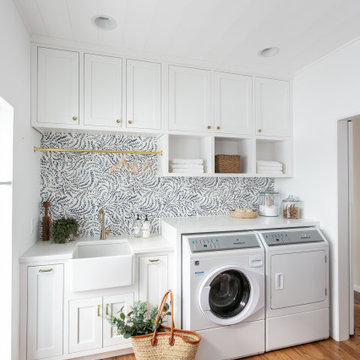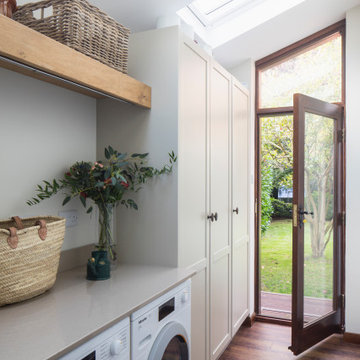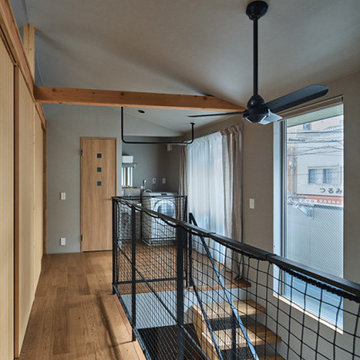Прачечная с любым потолком – фото дизайна интерьера
Сортировать:
Бюджет
Сортировать:Популярное за сегодня
1 - 20 из 961 фото
1 из 2

This is a mid-sized galley style laundry room with custom paint grade cabinets. These cabinets feature a beaded inset construction method with a high gloss sheen on the painted finish. We also included a rolling ladder for easy access to upper level storage areas.

Свежая идея для дизайна: прачечная в стиле неоклассика (современная классика) с фасадами в стиле шейкер, столешницей из кварцевого агломерата, со стиральной и сушильной машиной рядом, белой столешницей и потолком из вагонки - отличное фото интерьера

Источник вдохновения для домашнего уюта: маленькая прямая кладовка с серыми фасадами, деревянной столешницей, бежевыми стенами, полом из керамической плитки, со стиральной и сушильной машиной рядом, белым полом, коричневой столешницей и деревянным потолком для на участке и в саду

This new extension was created to house the clients new utility room and provides a huge amount of storage within the bespoke shaker design. The illuminated high level shelf has a hanging rail incorporated underneath, perfect for drying.

Источник вдохновения для домашнего уюта: отдельная, п-образная прачечная среднего размера в стиле неоклассика (современная классика) с с полувстраиваемой мойкой (с передним бортиком), фасадами с утопленной филенкой, мраморной столешницей, белым фартуком, фартуком из вагонки, белыми стенами, мраморным полом, со стиральной и сушильной машиной рядом, белым полом, черной столешницей, балками на потолке и панелями на части стены

Пример оригинального дизайна: большая отдельная прачечная в стиле кантри с хозяйственной раковиной, фасадами с филенкой типа жалюзи, белыми стенами, со стиральной и сушильной машиной рядом, разноцветной столешницей и сводчатым потолком

This is a multi-functional space serving as side entrance, mudroom, laundry room and walk-in pantry all within in a footprint of 125 square feet. The mudroom wish list included a coat closet, shoe storage and a bench, as well as hooks for hats, bags, coats, etc. which we located on its own wall. The opposite wall houses the laundry equipment and sink. The front-loading washer and dryer gave us the opportunity for a folding counter above and helps create a more finished look for the room. The sink is tucked in the corner with a faucet that doubles its utility serving chilled carbonated water with the turn of a dial.
The walk-in pantry element of the space is by far the most important for the client. They have a lot of storage needs that could not be completely fulfilled as part of the concurrent kitchen renovation. The function of the pantry had to include a second refrigerator as well as dry food storage and organization for many large serving trays and baskets. To maximize the storage capacity of the small space, we designed the walk-in pantry cabinet in the corner and included deep wall cabinets above following the slope of the ceiling. A library ladder with handrails ensures the upper storage is readily accessible and safe for this older couple to use on a daily basis.
A new herringbone tile floor was selected to add varying shades of grey and beige to compliment the faux wood grain laminate cabinet doors. A new skylight brings in needed natural light to keep the space cheerful and inviting. The cookbook shelf adds personality and a shot of color to the otherwise neutral color scheme that was chosen to visually expand the space.
Storage for all of its uses is neatly hidden in a beautifully designed compact package!

The laundry room was kept in the same space, adjacent to the mudroom and walk-in pantry. It features the same cherry wood cabinetry with plenty of countertop surface area for folding laundry. The laundry room is also designed with under-counter space for storing clothes hampers, tall storage for an ironing board, and storage for cleaning supplies. Unique to the space were custom built-in dog crates for our client’s canine companions, as well as special storage space for their dogs’ food.

BOWA Highlights
Свежая идея для дизайна: параллельная прачечная в стиле неоклассика (современная классика) с фасадами в стиле шейкер, белыми фасадами, бежевыми стенами, паркетным полом среднего тона, со стиральной и сушильной машиной рядом, коричневым полом, белой столешницей и сводчатым потолком - отличное фото интерьера
Свежая идея для дизайна: параллельная прачечная в стиле неоклассика (современная классика) с фасадами в стиле шейкер, белыми фасадами, бежевыми стенами, паркетным полом среднего тона, со стиральной и сушильной машиной рядом, коричневым полом, белой столешницей и сводчатым потолком - отличное фото интерьера

Идея дизайна: прямая универсальная комната в классическом стиле с синими стенами, полом из керамогранита, со стиральной и сушильной машиной рядом, коричневым полом, деревянным потолком и панелями на части стены

The Laundry Room in Camlin Custom Homes Courageous Model Home at Redfish Cove is stunning. Expansive ceilings, large windows for lots of natural light. Tons of cabinets provide great storage. The Natural stone countertops are beautiful and provide room to fold clothes. A large laundry sink and clothes bar for hanging garments to dry. The decorative ceramic tile floor gives this laundry room extra character.

Coburg Frieze is a purified design that questions what’s really needed.
The interwar property was transformed into a long-term family home that celebrates lifestyle and connection to the owners’ much-loved garden. Prioritising quality over quantity, the crafted extension adds just 25sqm of meticulously considered space to our clients’ home, honouring Dieter Rams’ enduring philosophy of “less, but better”.
We reprogrammed the original floorplan to marry each room with its best functional match – allowing an enhanced flow of the home, while liberating budget for the extension’s shared spaces. Though modestly proportioned, the new communal areas are smoothly functional, rich in materiality, and tailored to our clients’ passions. Shielding the house’s rear from harsh western sun, a covered deck creates a protected threshold space to encourage outdoor play and interaction with the garden.
This charming home is big on the little things; creating considered spaces that have a positive effect on daily life.

White-painted shaker cabinets and black granite counters pop in this transitional laundry room.
Пример оригинального дизайна: огромная отдельная, параллельная прачечная в стиле ретро с фасадами в стиле шейкер, серыми стенами, полом из керамической плитки, черным полом, сводчатым потолком, накладной мойкой, белыми фасадами, гранитной столешницей, черным фартуком, фартуком из каменной плиты, со стиральной и сушильной машиной рядом и черной столешницей
Пример оригинального дизайна: огромная отдельная, параллельная прачечная в стиле ретро с фасадами в стиле шейкер, серыми стенами, полом из керамической плитки, черным полом, сводчатым потолком, накладной мойкой, белыми фасадами, гранитной столешницей, черным фартуком, фартуком из каменной плиты, со стиральной и сушильной машиной рядом и черной столешницей

На фото: прачечная среднего размера в современном стиле с паркетным полом среднего тона, потолком с обоями и обоями на стенах

With the original, unfinished laundry room located in the enclosed porch with plywood subflooring and bare shiplap on the walls, our client was ready for a change.
To create a functional size laundry/utility room, Blackline Renovations repurposed part of the enclosed porch and slightly expanded into the original kitchen footprint. With a small space to work with, form and function was paramount. Blackline Renovations’ creative solution involved carefully designing an efficient layout with accessible storage. The laundry room was thus designed with floor-to-ceiling cabinetry and a stacked washer/dryer to provide enough space for a folding station and drying area. The lower cabinet beneath the drying area was even customized to conceal and store a cat litter box. Every square inch was wisely utilized to maximize this small space.

This is a hidden cat feeding and liter box area in the cabinetry of the laundry room. This is an excellent way to contain the smell and mess of a cat.

На фото: большая отдельная, п-образная прачечная в стиле кантри с с полувстраиваемой мойкой (с передним бортиком), фасадами в стиле шейкер, белыми фасадами, мраморной столешницей, белым фартуком, фартуком из дерева, белыми стенами, светлым паркетным полом, со стиральной и сушильной машиной рядом, белой столешницей, сводчатым потолком и стенами из вагонки

Butler's Pantry. Mud room. Dog room with concrete tops, galvanized doors. Cypress cabinets. Horse feeding trough for dog washing. Concrete floors. LEED Platinum home. Photos by Matt McCorteney.

A walk in laundry room with build-in cabinets an, white quartz counters and farmhouse sink.
На фото: отдельная, параллельная прачечная среднего размера в классическом стиле с фасадами в стиле шейкер, бежевыми фасадами, столешницей из кварцевого агломерата, белыми стенами, полом из керамической плитки, со стиральной и сушильной машиной рядом, розовым полом, белой столешницей, сводчатым потолком и обоями на стенах
На фото: отдельная, параллельная прачечная среднего размера в классическом стиле с фасадами в стиле шейкер, бежевыми фасадами, столешницей из кварцевого агломерата, белыми стенами, полом из керамической плитки, со стиральной и сушильной машиной рядом, розовым полом, белой столешницей, сводчатым потолком и обоями на стенах

Our client needed a creative way to update and utilize this space. We love how it turned out!
На фото: универсальная комната среднего размера в стиле модернизм с белыми стенами, с сушильной машиной на стиральной машине и сводчатым потолком с
На фото: универсальная комната среднего размера в стиле модернизм с белыми стенами, с сушильной машиной на стиральной машине и сводчатым потолком с
Прачечная с любым потолком – фото дизайна интерьера
1