Прачечная в классическом стиле с темными деревянными фасадами – фото дизайна интерьера
Сортировать:
Бюджет
Сортировать:Популярное за сегодня
141 - 160 из 491 фото
1 из 3
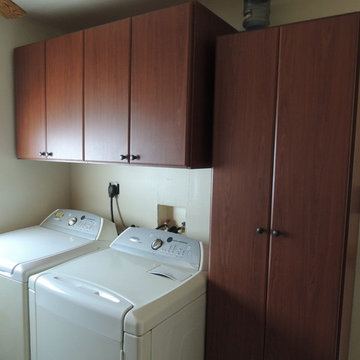
Источник вдохновения для домашнего уюта: параллельная универсальная комната среднего размера в классическом стиле с плоскими фасадами, со стиральной и сушильной машиной рядом и темными деревянными фасадами
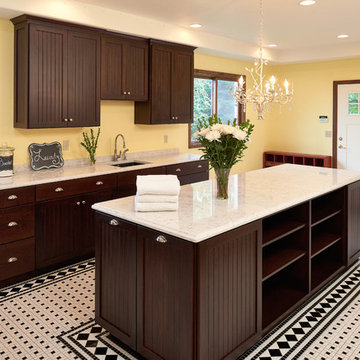
A dream laundry room for one of our customers!
Источник вдохновения для домашнего уюта: огромная отдельная прачечная в классическом стиле с врезной мойкой, фасадами в стиле шейкер, темными деревянными фасадами, столешницей из кварцевого агломерата, желтыми стенами, полом из керамогранита и со стиральной и сушильной машиной рядом
Источник вдохновения для домашнего уюта: огромная отдельная прачечная в классическом стиле с врезной мойкой, фасадами в стиле шейкер, темными деревянными фасадами, столешницей из кварцевого агломерата, желтыми стенами, полом из керамогранита и со стиральной и сушильной машиной рядом
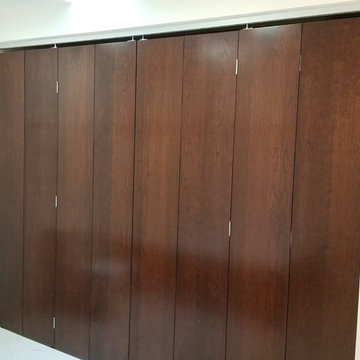
Источник вдохновения для домашнего уюта: маленькая прямая кладовка в классическом стиле с фасадами в стиле шейкер, темными деревянными фасадами, белыми стенами и со стиральной и сушильной машиной рядом для на участке и в саду
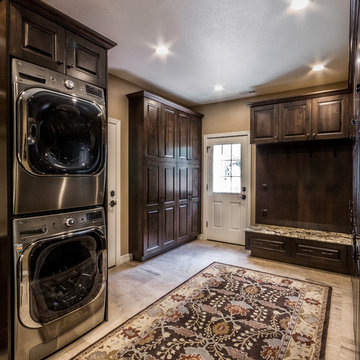
Ben Eyster
Свежая идея для дизайна: угловая универсальная комната среднего размера в классическом стиле с врезной мойкой, фасадами в стиле шейкер, темными деревянными фасадами, гранитной столешницей и с сушильной машиной на стиральной машине - отличное фото интерьера
Свежая идея для дизайна: угловая универсальная комната среднего размера в классическом стиле с врезной мойкой, фасадами в стиле шейкер, темными деревянными фасадами, гранитной столешницей и с сушильной машиной на стиральной машине - отличное фото интерьера
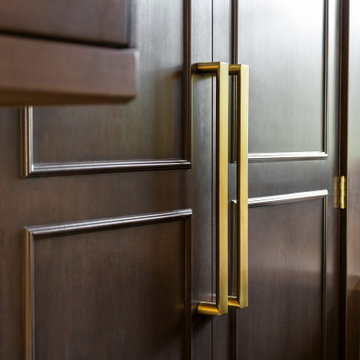
На фото: маленькая прямая кладовка в классическом стиле с фасадами с утопленной филенкой, темными деревянными фасадами, столешницей из кварцевого агломерата, серыми стенами, темным паркетным полом, с сушильной машиной на стиральной машине, коричневым полом и белой столешницей для на участке и в саду
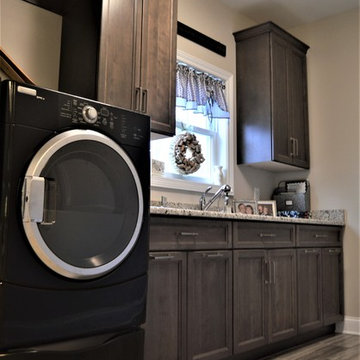
Идея дизайна: угловая универсальная комната среднего размера в классическом стиле с врезной мойкой, фасадами в стиле шейкер, столешницей из акрилового камня, бежевыми стенами, полом из винила, со стиральной и сушильной машиной рядом, серым полом и темными деревянными фасадами
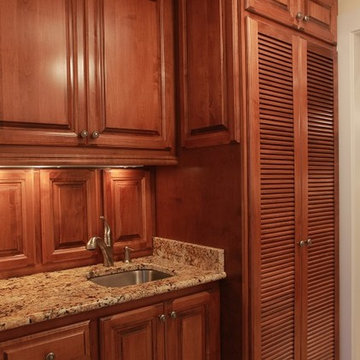
HARRY TAYLOR
Стильный дизайн: большая отдельная, параллельная прачечная в классическом стиле с врезной мойкой, фасадами с выступающей филенкой, темными деревянными фасадами, гранитной столешницей, белыми стенами, полом из керамогранита и со скрытой стиральной машиной - последний тренд
Стильный дизайн: большая отдельная, параллельная прачечная в классическом стиле с врезной мойкой, фасадами с выступающей филенкой, темными деревянными фасадами, гранитной столешницей, белыми стенами, полом из керамогранита и со скрытой стиральной машиной - последний тренд
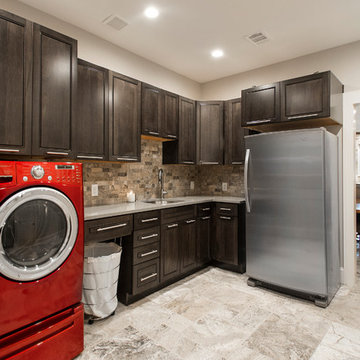
This couple moved to Plano to be closer to their kids and grandchildren. When they purchased the home, they knew that the kitchen would have to be improved as they love to cook and gather as a family. The storage and prep space was not working for them and the old stove had to go! They loved the gas range that they had in their previous home and wanted to have that range again. We began this remodel by removing a wall in the butlers pantry to create a more open space. We tore out the old cabinets and soffit and replaced them with cherry Kraftmaid cabinets all the way to the ceiling. The cabinets were designed to house tons of deep drawers for ease of access and storage. We combined the once separated laundry and utility office space into one large laundry area with storage galore. Their new kitchen and laundry space is now super functional and blends with the adjacent family room.
Photography by Versatile Imaging (Lauren Brown)
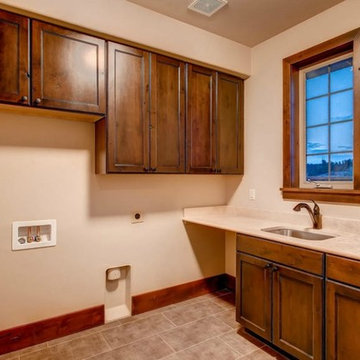
This spacious custom-built home nestled in the foothills of Colorado offers a traditional design with a rustic mountain feel.
Kitchen, Butler's Pantry and Master Bath all feature Medallion Cabinetry - Rushmore door style, Walnut with Ebony Glaze finish on Knotty Alder.
Upstairs Bath, Bar and Laundry Room all feature Mid Continent Cabinetry - Adams door style, Fireside with Black Glaze on Alder. Powder Room features the Duncan door style.
Design by: Caitrin McIlvain, in partnership with Renaissance Homes
All photos copyright 2015 Virtuance
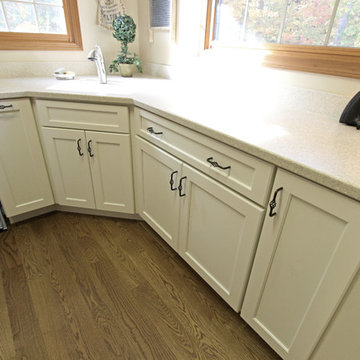
In this laundry room remodel, we installed Medallion Gold Maple cabinets in the Dana Pointe Flat Panel door style in the Divinity Classic finish. Corian Solid Surface countertops in the Sahara color were installed. A Sterling Latitude Utility Sink in White with a Moen Camerist single handle pull out faucet in spot resist stainless.
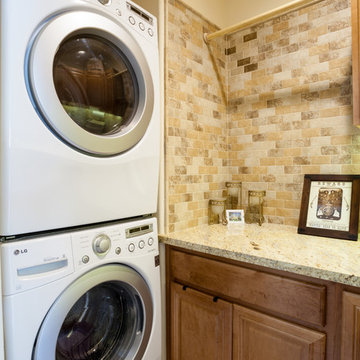
Christian Murphy
Пример оригинального дизайна: маленькая отдельная, угловая прачечная в классическом стиле с врезной мойкой, темными деревянными фасадами, гранитной столешницей, бежевым фартуком, паркетным полом среднего тона, фасадами с выступающей филенкой, бежевыми стенами и с сушильной машиной на стиральной машине для на участке и в саду
Пример оригинального дизайна: маленькая отдельная, угловая прачечная в классическом стиле с врезной мойкой, темными деревянными фасадами, гранитной столешницей, бежевым фартуком, паркетным полом среднего тона, фасадами с выступающей филенкой, бежевыми стенами и с сушильной машиной на стиральной машине для на участке и в саду
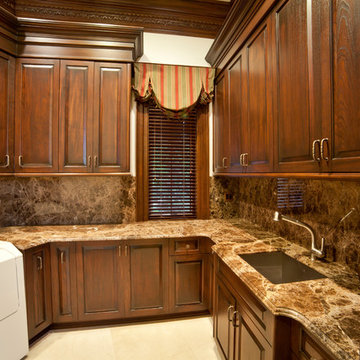
Идея дизайна: п-образная универсальная комната среднего размера в классическом стиле с врезной мойкой, фасадами с выступающей филенкой, темными деревянными фасадами, гранитной столешницей, полом из керамической плитки, со стиральной и сушильной машиной рядом, белыми стенами, бежевым полом и разноцветной столешницей
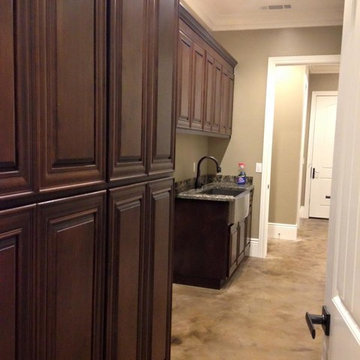
Идея дизайна: большая параллельная универсальная комната в классическом стиле с с полувстраиваемой мойкой (с передним бортиком), фасадами с выступающей филенкой, темными деревянными фасадами, гранитной столешницей, бежевыми стенами, бетонным полом и со стиральной и сушильной машиной рядом
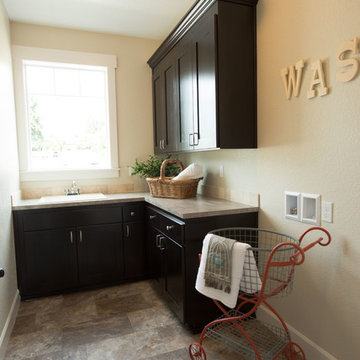
Builder/Remodeler: M&S Resources- Phillip Moreno/ Materials provided by: Cherry City Interiors & Design/ Interior Design by: Shelli Dierck &Leslie Kampstra/ Photographs by:
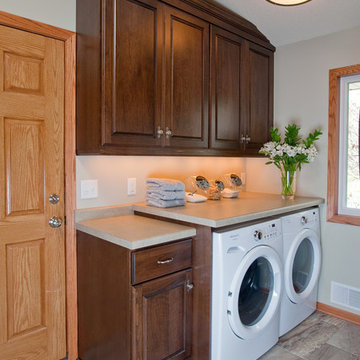
The homeowner’s of this 1971 home wanted to add a Laundry Room to their main floor. They needed to stay within the structural boundaries so designer, Mary Maney, completely redesigned the existing kitchen layout to gain the space needed for two separate rooms. With the footprint and function parameters established, she selected finishes and fixtures to make the rooms both practical and pretty. Stained cherry cabinets fill the Laundry Room giving the homeowner’s the storage they needed, a place to fold laundry and lots of hooks to hang coats. The tiled floor keeps messy shoes from tracking onto the new wood floor in the kitchen.
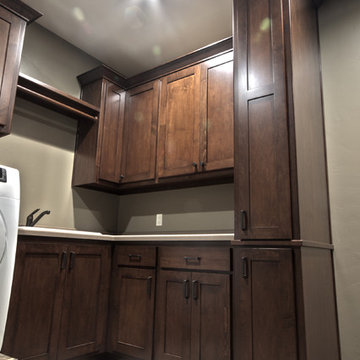
Photographer: Kat Brannaman
Стильный дизайн: отдельная, параллельная прачечная среднего размера в классическом стиле с накладной мойкой, фасадами с утопленной филенкой, темными деревянными фасадами, столешницей из кварцевого агломерата, полом из керамической плитки, со стиральной и сушильной машиной рядом и серыми стенами - последний тренд
Стильный дизайн: отдельная, параллельная прачечная среднего размера в классическом стиле с накладной мойкой, фасадами с утопленной филенкой, темными деревянными фасадами, столешницей из кварцевого агломерата, полом из керамической плитки, со стиральной и сушильной машиной рядом и серыми стенами - последний тренд
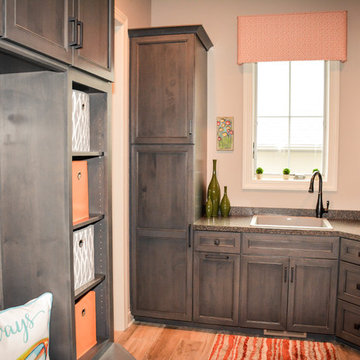
Свежая идея для дизайна: п-образная прачечная в классическом стиле с накладной мойкой, фасадами в стиле шейкер, темными деревянными фасадами, гранитной столешницей, бежевыми стенами, темным паркетным полом, со стиральной и сушильной машиной рядом и бежевым полом - отличное фото интерьера

This beautiful home is southeastern South Dakota features several Cambria designs. In the kitchen you'll see Cambria Torquay on the island with Bellingham on the perimeter. The upper level wet bar showcases Cambria Westminster. The master bedroom nightstands have Cambria Hollinsbrook countertops. The lower level cinema room has Cambria Bellingham.
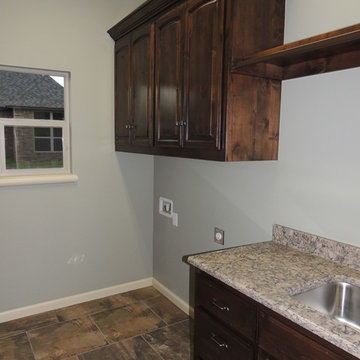
5 Star Builders, LLC
Идея дизайна: отдельная, параллельная прачечная среднего размера в классическом стиле с врезной мойкой, фасадами с выступающей филенкой, темными деревянными фасадами, столешницей из кварцевого агломерата, серыми стенами, полом из керамической плитки и со стиральной и сушильной машиной рядом
Идея дизайна: отдельная, параллельная прачечная среднего размера в классическом стиле с врезной мойкой, фасадами с выступающей филенкой, темными деревянными фасадами, столешницей из кварцевого агломерата, серыми стенами, полом из керамической плитки и со стиральной и сушильной машиной рядом
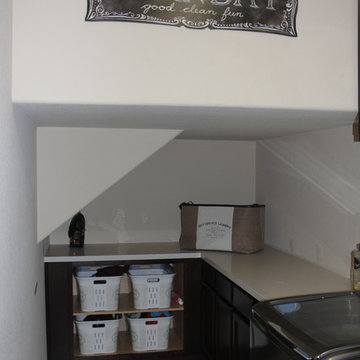
From blank space to fabulous place!! A laundry room that was empty gets all new storage cabinets.
Источник вдохновения для домашнего уюта: параллельная универсальная комната в классическом стиле с плоскими фасадами, темными деревянными фасадами, столешницей из кварцевого агломерата, бежевыми стенами, полом из керамической плитки и со стиральной и сушильной машиной рядом
Источник вдохновения для домашнего уюта: параллельная универсальная комната в классическом стиле с плоскими фасадами, темными деревянными фасадами, столешницей из кварцевого агломерата, бежевыми стенами, полом из керамической плитки и со стиральной и сушильной машиной рядом
Прачечная в классическом стиле с темными деревянными фасадами – фото дизайна интерьера
8