Прачечная в классическом стиле с столешницей из кварцита – фото дизайна интерьера
Сортировать:Популярное за сегодня
101 - 120 из 329 фото
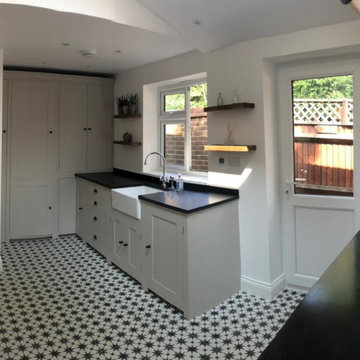
This side extension allowed for a new kitchen/dining room and new family room as well as a large utility room. This room gives a practical space for all of the day to day running of the home including a large space for sorting washing. We wanted to make this room feel different from the kitchen, so kept the same shaker style units but went for a different colour.
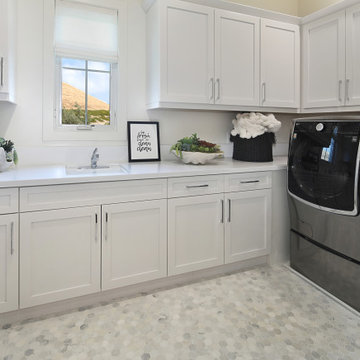
На фото: большая отдельная, угловая прачечная в классическом стиле с накладной мойкой, фасадами с утопленной филенкой, белыми фасадами, столешницей из кварцита, белыми стенами, мраморным полом, со стиральной и сушильной машиной рядом, серым полом и белой столешницей с
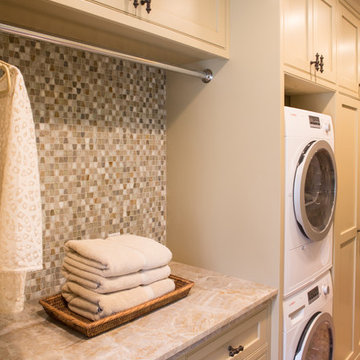
Erika Bierman Photography www.erikabiermanphotography.com
На фото: параллельная универсальная комната среднего размера в классическом стиле с накладной мойкой, фасадами в стиле шейкер, бежевыми фасадами, столешницей из кварцита, бежевыми стенами, полом из травертина и с сушильной машиной на стиральной машине
На фото: параллельная универсальная комната среднего размера в классическом стиле с накладной мойкой, фасадами в стиле шейкер, бежевыми фасадами, столешницей из кварцита, бежевыми стенами, полом из травертина и с сушильной машиной на стиральной машине
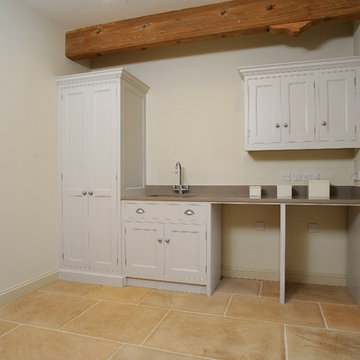
Another compact yet practical Utility Room with space for freestanding Washing Machine and Tumble Dryer, with an additional tall cupboard to get your ironing board and hoover out the way
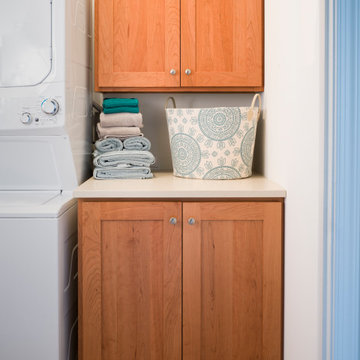
This laundry nook became highly functional once we added cabinets custom-made to fit the space. We added a neutral quartz countertop to finish the room, making it a nice addition to a previously overlooked space.
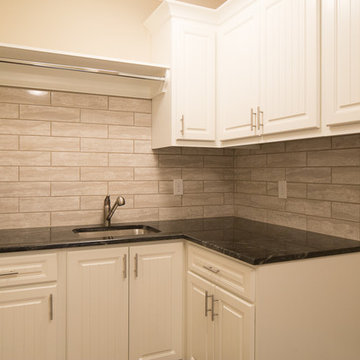
На фото: отдельная, угловая прачечная среднего размера в классическом стиле с врезной мойкой, белыми фасадами, столешницей из кварцита, бежевыми стенами, со стиральной и сушильной машиной рядом и фасадами с выступающей филенкой с
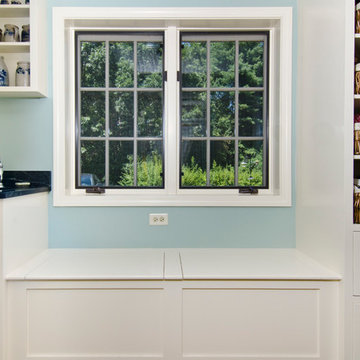
На фото: отдельная, параллельная прачечная среднего размера в классическом стиле с врезной мойкой, фасадами в стиле шейкер, белыми фасадами, столешницей из кварцита, синими стенами, полом из сланца и со стиральной и сушильной машиной рядом с
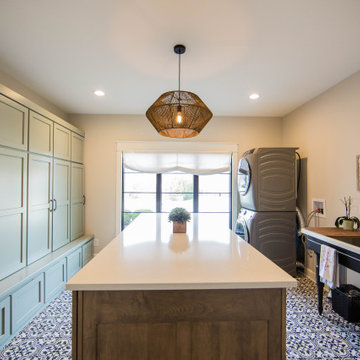
An extensive wall of new custom cabinetry and an island takes home crafting to an all new level.
Идея дизайна: огромная п-образная универсальная комната в классическом стиле с хозяйственной раковиной, фасадами с утопленной филенкой, зелеными фасадами, столешницей из кварцита, бежевыми стенами, полом из керамогранита, с сушильной машиной на стиральной машине, разноцветным полом и белой столешницей
Идея дизайна: огромная п-образная универсальная комната в классическом стиле с хозяйственной раковиной, фасадами с утопленной филенкой, зелеными фасадами, столешницей из кварцита, бежевыми стенами, полом из керамогранита, с сушильной машиной на стиральной машине, разноцветным полом и белой столешницей
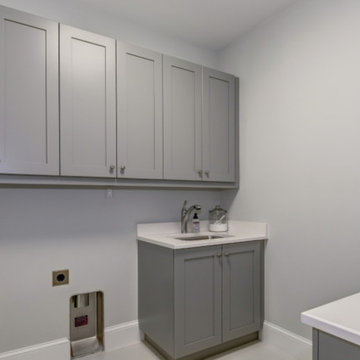
Located Upstairs, Equipped with a floor drain, sink and plenty of storage, folding and hanging space
Стильный дизайн: большая отдельная, угловая прачечная в классическом стиле с накладной мойкой, фасадами с выступающей филенкой, серыми фасадами, столешницей из кварцита, серыми стенами, полом из керамической плитки и со стиральной и сушильной машиной рядом - последний тренд
Стильный дизайн: большая отдельная, угловая прачечная в классическом стиле с накладной мойкой, фасадами с выступающей филенкой, серыми фасадами, столешницей из кварцита, серыми стенами, полом из керамической плитки и со стиральной и сушильной машиной рядом - последний тренд
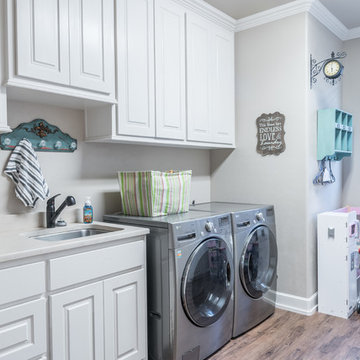
На фото: прямая универсальная комната среднего размера в классическом стиле с врезной мойкой, фасадами с выступающей филенкой, белыми фасадами, столешницей из кварцита, серыми стенами, темным паркетным полом, со стиральной и сушильной машиной рядом и коричневым полом с
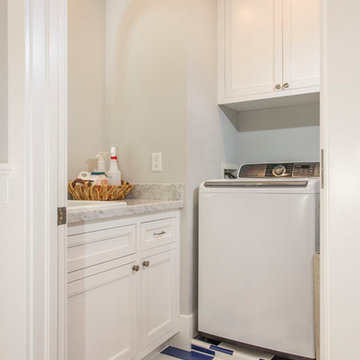
На фото: отдельная, п-образная прачечная среднего размера в классическом стиле с накладной мойкой, фасадами в стиле шейкер, белыми фасадами, столешницей из кварцита, серыми стенами, полом из керамической плитки, со стиральной и сушильной машиной рядом и разноцветным полом
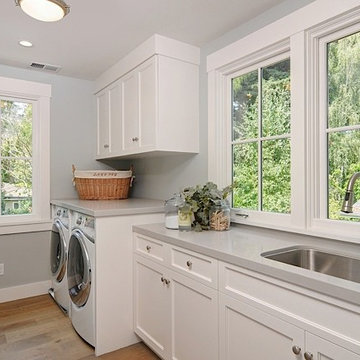
Laurel Homes Inc
На фото: огромная прачечная в классическом стиле с столешницей из кварцита, со стиральной и сушильной машиной рядом, врезной мойкой и светлым паркетным полом с
На фото: огромная прачечная в классическом стиле с столешницей из кварцита, со стиральной и сушильной машиной рядом, врезной мойкой и светлым паркетным полом с
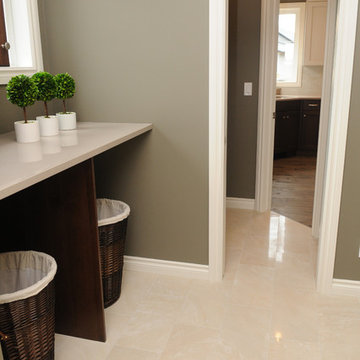
Heather Fritz Photoraphy
На фото: маленькая прямая универсальная комната в классическом стиле с фасадами с утопленной филенкой, фасадами цвета дерева среднего тона, столешницей из кварцита, серыми стенами, полом из керамогранита и со стиральной и сушильной машиной рядом для на участке и в саду с
На фото: маленькая прямая универсальная комната в классическом стиле с фасадами с утопленной филенкой, фасадами цвета дерева среднего тона, столешницей из кварцита, серыми стенами, полом из керамогранита и со стиральной и сушильной машиной рядом для на участке и в саду с
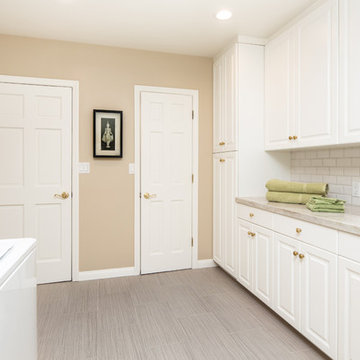
The laundry room was updated with new subway tile in a crackle glaze and quartzite countertops. The floor tile is 12"x24" porcelain tile in a light gray striated pattern.
Erika Bierman Photography
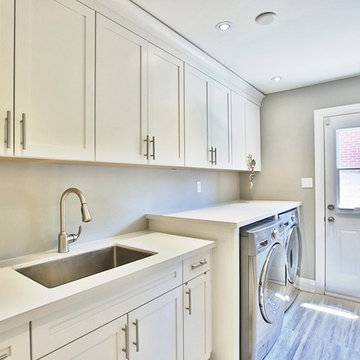
LaRae Starr
На фото: отдельная, параллельная прачечная среднего размера в классическом стиле с врезной мойкой, фасадами в стиле шейкер, белыми фасадами, столешницей из кварцита, бежевыми стенами, полом из керамической плитки и со стиральной и сушильной машиной рядом с
На фото: отдельная, параллельная прачечная среднего размера в классическом стиле с врезной мойкой, фасадами в стиле шейкер, белыми фасадами, столешницей из кварцита, бежевыми стенами, полом из керамической плитки и со стиральной и сушильной машиной рядом с
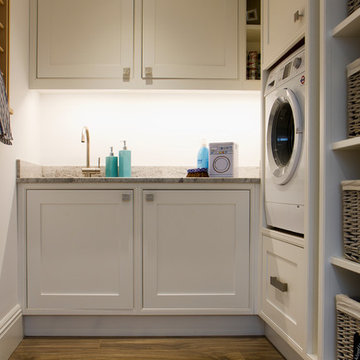
CB for OnePlan
Источник вдохновения для домашнего уюта: угловая универсальная комната среднего размера в классическом стиле с фасадами в стиле шейкер, белыми фасадами, столешницей из кварцита и со стиральной и сушильной машиной рядом
Источник вдохновения для домашнего уюта: угловая универсальная комната среднего размера в классическом стиле с фасадами в стиле шейкер, белыми фасадами, столешницей из кварцита и со стиральной и сушильной машиной рядом
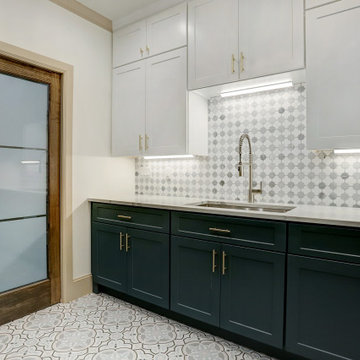
Clients had a large wasted space area upstairs and wanted to better utilize the area. They decided to add a large laundry area that provided tons of storage and workspace to properly do laundry. This family of 5 has deeply benefited from creating this more functional beautiful laundry space.
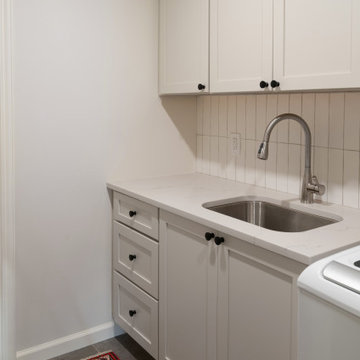
This traditional home in Villanova features Carrera marble and wood accents throughout, giving it a classic European feel. We completely renovated this house, updating the exterior, five bathrooms, kitchen, foyer, and great room. We really enjoyed creating a wine and cellar and building a separate home office, in-law apartment, and pool house.
Rudloff Custom Builders has won Best of Houzz for Customer Service in 2014, 2015 2016, 2017 and 2019. We also were voted Best of Design in 2016, 2017, 2018, 2019 which only 2% of professionals receive. Rudloff Custom Builders has been featured on Houzz in their Kitchen of the Week, What to Know About Using Reclaimed Wood in the Kitchen as well as included in their Bathroom WorkBook article. We are a full service, certified remodeling company that covers all of the Philadelphia suburban area. This business, like most others, developed from a friendship of young entrepreneurs who wanted to make a difference in their clients’ lives, one household at a time. This relationship between partners is much more than a friendship. Edward and Stephen Rudloff are brothers who have renovated and built custom homes together paying close attention to detail. They are carpenters by trade and understand concept and execution. Rudloff Custom Builders will provide services for you with the highest level of professionalism, quality, detail, punctuality and craftsmanship, every step of the way along our journey together.
Specializing in residential construction allows us to connect with our clients early in the design phase to ensure that every detail is captured as you imagined. One stop shopping is essentially what you will receive with Rudloff Custom Builders from design of your project to the construction of your dreams, executed by on-site project managers and skilled craftsmen. Our concept: envision our client’s ideas and make them a reality. Our mission: CREATING LIFETIME RELATIONSHIPS BUILT ON TRUST AND INTEGRITY.
Photo Credit: Jon Friedrich Photography
Design Credit: PS & Daughters
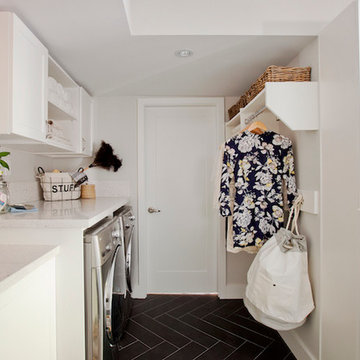
Beautifully organized laundry room.
Идея дизайна: параллельная прачечная среднего размера в классическом стиле с врезной мойкой, плоскими фасадами, белыми фасадами, столешницей из кварцита, серыми стенами, полом из сланца и со стиральной и сушильной машиной рядом
Идея дизайна: параллельная прачечная среднего размера в классическом стиле с врезной мойкой, плоскими фасадами, белыми фасадами, столешницей из кварцита, серыми стенами, полом из сланца и со стиральной и сушильной машиной рядом
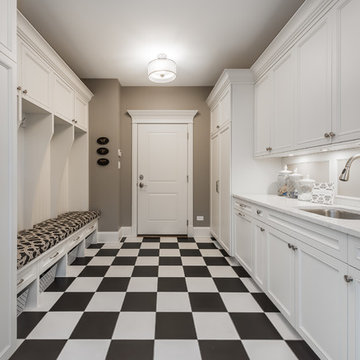
Mudroom complete with built in bench system, integrated pantries, cork board backsplash, under mount sink, quartzite countertops, microwave and unique black and white flooring
Прачечная в классическом стиле с столешницей из кварцита – фото дизайна интерьера
6