Прачечная в классическом стиле с столешницей из кварцита – фото дизайна интерьера
Сортировать:
Бюджет
Сортировать:Популярное за сегодня
21 - 40 из 330 фото
1 из 3
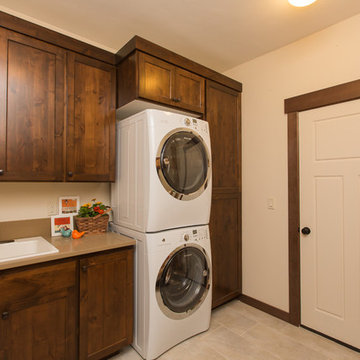
На фото: отдельная, параллельная прачечная среднего размера в классическом стиле с накладной мойкой, фасадами в стиле шейкер, темными деревянными фасадами, столешницей из кварцита, бежевыми стенами, полом из керамической плитки и с сушильной машиной на стиральной машине

Located directly across from Knight Park in Collingswood, this Grand Center Hall Colonial home had been in the same family since it’s construction in 1875. While it was in great condition when the new owners purchased the home in 2018, there was much room for some fresh life for a new young family.
Through a series of additions in the mid-1900’s, the original kitchen had been relocated to a long and narrow space at the back of the house, with a small powder and laundry room. In place of the kitchen was a small guest room that was mainly used as a play area for the kids.
The main purview of the renovation was to restore the kitchen to its original location and open it up to the living room to allow for a larger and brighter space. That left the previous kitchen space free to be converted to a full-size laundry and mud room, complete with a new rear entry space. Lastly one of the four bedrooms upstairs was reduced to make room for a new ensuite owners’ bathroom to compliment the only other full bathroom in the house.
With bright colors and plenty of large original windows, the new layout allows for a more connected and open living flow while also greatly improving the functionality of each space, making the home ready for its next chapter and generations to come.
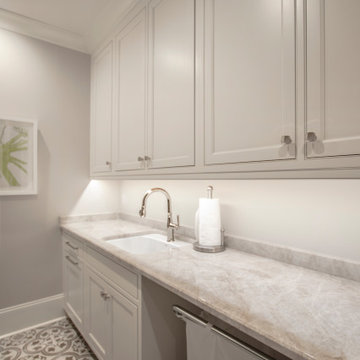
Стильный дизайн: отдельная, параллельная прачечная среднего размера в классическом стиле с врезной мойкой, фасадами с декоративным кантом, белыми фасадами, столешницей из кварцита, серыми стенами, бетонным полом, со стиральной и сушильной машиной рядом, серым полом и белой столешницей - последний тренд
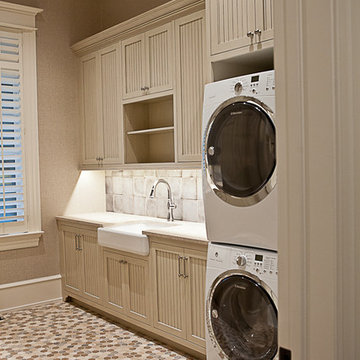
Стильный дизайн: прямая универсальная комната среднего размера в классическом стиле с с полувстраиваемой мойкой (с передним бортиком), фасадами с декоративным кантом, бежевыми фасадами, столешницей из кварцита, бежевыми стенами, полом из керамической плитки, с сушильной машиной на стиральной машине и разноцветным полом - последний тренд

The client's en-suite laundry room also recieved a renovation. Custom cabinetry was completed by Glenbrook Cabinetry, while the renovation and other finish choices were completed by Gardner/Fox

Porcelain tile flooring are done in a calming grey in the large scale size of 12" x 24" - less grout! Complimented with the natural, Quartzite stone counter tops.
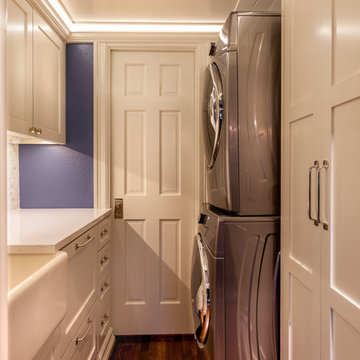
LAIR Architectural + Interior Photography
Идея дизайна: маленькая отдельная, параллельная прачечная в классическом стиле с с полувстраиваемой мойкой (с передним бортиком), фасадами с утопленной филенкой, белыми фасадами, столешницей из кварцита, синими стенами, паркетным полом среднего тона и с сушильной машиной на стиральной машине для на участке и в саду
Идея дизайна: маленькая отдельная, параллельная прачечная в классическом стиле с с полувстраиваемой мойкой (с передним бортиком), фасадами с утопленной филенкой, белыми фасадами, столешницей из кварцита, синими стенами, паркетным полом среднего тона и с сушильной машиной на стиральной машине для на участке и в саду
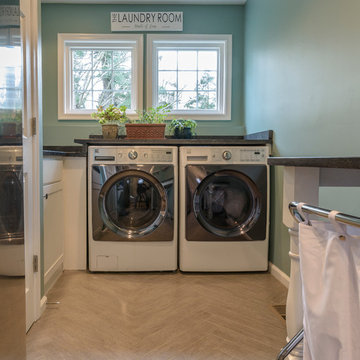
Felicia Evans Photography
Идея дизайна: маленькая п-образная универсальная комната в классическом стиле с врезной мойкой, фасадами в стиле шейкер, белыми фасадами, столешницей из кварцита, синими стенами, полом из керамической плитки и со стиральной и сушильной машиной рядом для на участке и в саду
Идея дизайна: маленькая п-образная универсальная комната в классическом стиле с врезной мойкой, фасадами в стиле шейкер, белыми фасадами, столешницей из кварцита, синими стенами, полом из керамической плитки и со стиральной и сушильной машиной рядом для на участке и в саду
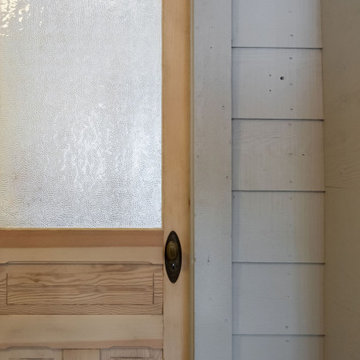
Laundry room renovation on a lakefront Lake Tahoe cabin. Painted all wood walls greige, added dark gray slate flooring, builtin cabinets, washer/dryer surround with counter, sandblasted wood doors and built custom ski cabinets.
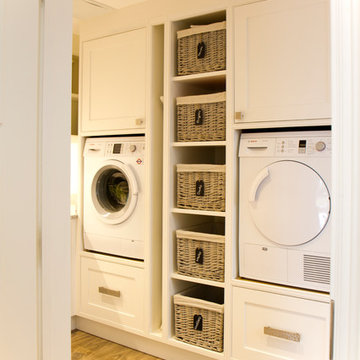
CB for OnePlan
Пример оригинального дизайна: угловая универсальная комната среднего размера в классическом стиле с фасадами в стиле шейкер, белыми фасадами, столешницей из кварцита и со стиральной и сушильной машиной рядом
Пример оригинального дизайна: угловая универсальная комната среднего размера в классическом стиле с фасадами в стиле шейкер, белыми фасадами, столешницей из кварцита и со стиральной и сушильной машиной рядом

Overlook of the laundry room appliance and shelving. (part from full home remodeling project)
The laundry space was squeezed-up and tight! Therefore, our experts expand the room to accommodate cabinets and more shelves for storing fabric detergent and accommodate other features that make the space more usable. We renovated and re-designed the laundry room to make it fantastic and more functional while also increasing convenience.

The unique utility sink adds interest and color to the new laundry/craft room.
Пример оригинального дизайна: большая п-образная универсальная комната в классическом стиле с хозяйственной раковиной, фасадами с утопленной филенкой, зелеными фасадами, столешницей из кварцита, бежевыми стенами, полом из керамогранита, с сушильной машиной на стиральной машине, разноцветным полом и белой столешницей
Пример оригинального дизайна: большая п-образная универсальная комната в классическом стиле с хозяйственной раковиной, фасадами с утопленной филенкой, зелеными фасадами, столешницей из кварцита, бежевыми стенами, полом из керамогранита, с сушильной машиной на стиральной машине, разноцветным полом и белой столешницей

Пример оригинального дизайна: п-образная универсальная комната среднего размера в классическом стиле с хозяйственной раковиной, фасадами в стиле шейкер, белыми фасадами, столешницей из кварцита, белыми стенами, полом из керамической плитки, со стиральной и сушильной машиной рядом, черным полом и белой столешницей
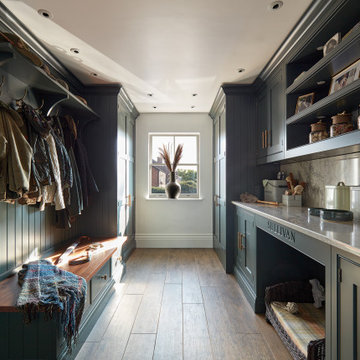
Our dark green boot room and utility has been designed for all seasons, incorporating open and closed storage for muddy boots, bags, various outdoor items and cleaning products.
No boot room is complete without bespoke bench seating. In this instance, we've introduced a warm and contrasting walnut seat, offering a cosy perch and additional storage below.
To add a heritage feel, we've embraced darker tones, walnut details and burnished brass Antrim handles, bringing beauty to this practical room.
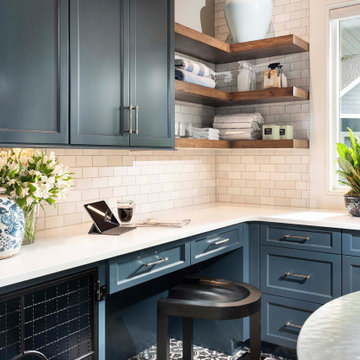
Источник вдохновения для домашнего уюта: огромная отдельная, п-образная прачечная в классическом стиле с врезной мойкой, синими фасадами, столешницей из кварцита, белым фартуком, фартуком из плитки кабанчик, полом из керамогранита, со стиральной и сушильной машиной рядом, разноцветным полом и белой столешницей
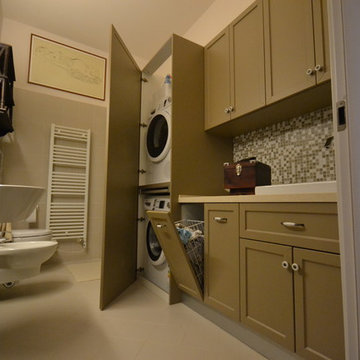
На фото: прямая универсальная комната среднего размера в классическом стиле с одинарной мойкой, фасадами с утопленной филенкой, коричневыми фасадами, столешницей из кварцита, бежевыми стенами, полом из керамогранита и с сушильной машиной на стиральной машине

Picture Perfect Marina Storm
Стильный дизайн: отдельная, прямая прачечная среднего размера в классическом стиле с врезной мойкой, фасадами в стиле шейкер, синими фасадами, столешницей из кварцита, синими стенами, полом из керамической плитки, со стиральной и сушильной машиной рядом, серым полом и белой столешницей - последний тренд
Стильный дизайн: отдельная, прямая прачечная среднего размера в классическом стиле с врезной мойкой, фасадами в стиле шейкер, синими фасадами, столешницей из кварцита, синими стенами, полом из керамической плитки, со стиральной и сушильной машиной рядом, серым полом и белой столешницей - последний тренд
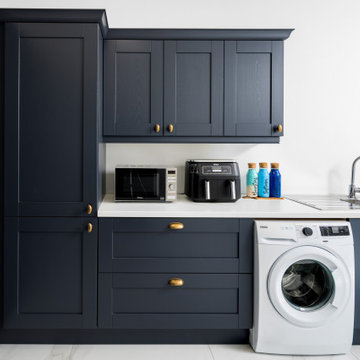
Countryside chic, this kitchen matches the surroundings of this home while using a bold shade to add depth to the space. The large island is perfect for cooking and entertaining, and it is a beautiful focal point in their open plan area.
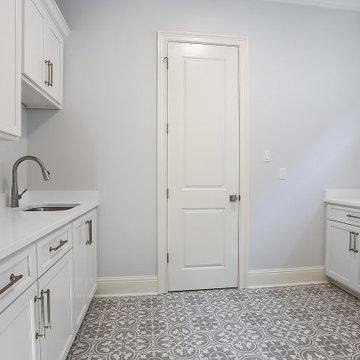
Пример оригинального дизайна: отдельная, параллельная прачечная среднего размера в классическом стиле с врезной мойкой, фасадами в стиле шейкер, белыми фасадами, столешницей из кварцита, белым фартуком, фартуком из кварцевого агломерата, серыми стенами, полом из керамогранита, со стиральной и сушильной машиной рядом, серым полом и белой столешницей
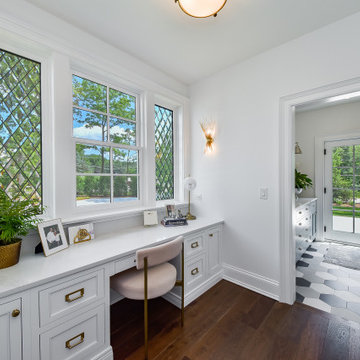
Technically part of the Mud Room, this desk area provides a perfect place for a little privacy while overlooking the front of the property.
На фото: большая универсальная комната в классическом стиле с фасадами с декоративным кантом, белыми фасадами, столешницей из кварцита, белыми стенами, полом из керамической плитки, серым полом и белой столешницей
На фото: большая универсальная комната в классическом стиле с фасадами с декоративным кантом, белыми фасадами, столешницей из кварцита, белыми стенами, полом из керамической плитки, серым полом и белой столешницей
Прачечная в классическом стиле с столешницей из кварцита – фото дизайна интерьера
2