Прачечная в классическом стиле с мраморной столешницей – фото дизайна интерьера
Сортировать:
Бюджет
Сортировать:Популярное за сегодня
141 - 160 из 322 фото
1 из 3
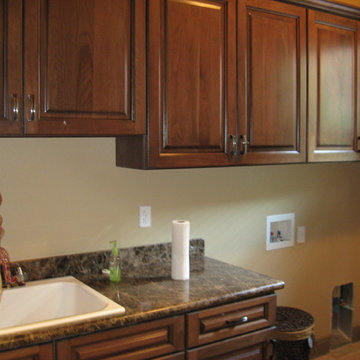
Aaron Vry
На фото: отдельная, параллельная прачечная среднего размера в классическом стиле с накладной мойкой, фасадами с выступающей филенкой, фасадами цвета дерева среднего тона, мраморной столешницей, бежевыми стенами, полом из травертина и со стиральной и сушильной машиной рядом с
На фото: отдельная, параллельная прачечная среднего размера в классическом стиле с накладной мойкой, фасадами с выступающей филенкой, фасадами цвета дерева среднего тона, мраморной столешницей, бежевыми стенами, полом из травертина и со стиральной и сушильной машиной рядом с
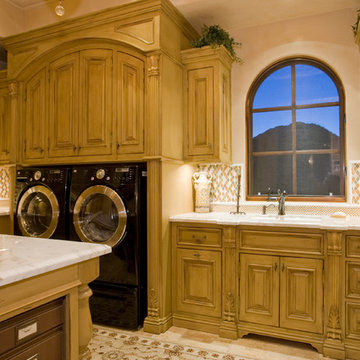
Luxury homes with elegant custom windows designed by Fratantoni Interior Designers.
Follow us on Pinterest, Twitter, Facebook and Instagram for more inspirational photos with window ideas!
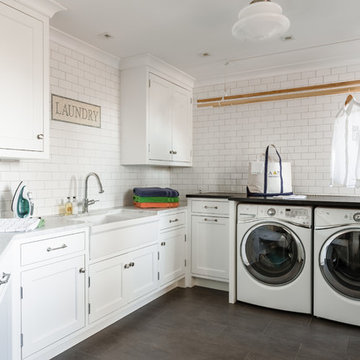
Wes Tarca
Свежая идея для дизайна: прачечная в классическом стиле с с полувстраиваемой мойкой (с передним бортиком), плоскими фасадами, белыми фасадами, мраморной столешницей, белыми стенами и со стиральной и сушильной машиной рядом - отличное фото интерьера
Свежая идея для дизайна: прачечная в классическом стиле с с полувстраиваемой мойкой (с передним бортиком), плоскими фасадами, белыми фасадами, мраморной столешницей, белыми стенами и со стиральной и сушильной машиной рядом - отличное фото интерьера
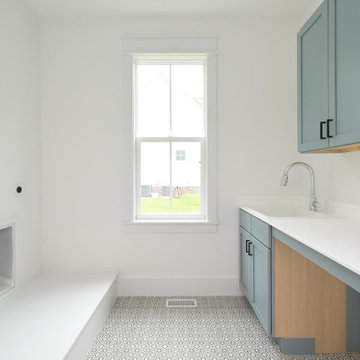
Dwight Myers Real Estate Photography
Пример оригинального дизайна: большая отдельная, параллельная прачечная в классическом стиле с хозяйственной раковиной, фасадами в стиле шейкер, синими фасадами, мраморной столешницей, белым фартуком, фартуком из мрамора, белыми стенами, полом из керамической плитки, со стиральной и сушильной машиной рядом, разноцветным полом и белой столешницей
Пример оригинального дизайна: большая отдельная, параллельная прачечная в классическом стиле с хозяйственной раковиной, фасадами в стиле шейкер, синими фасадами, мраморной столешницей, белым фартуком, фартуком из мрамора, белыми стенами, полом из керамической плитки, со стиральной и сушильной машиной рядом, разноцветным полом и белой столешницей
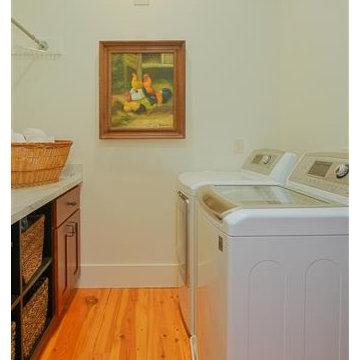
Пример оригинального дизайна: прачечная в классическом стиле с фасадами в стиле шейкер, фасадами цвета дерева среднего тона, мраморной столешницей, белыми стенами, паркетным полом среднего тона и со стиральной и сушильной машиной рядом
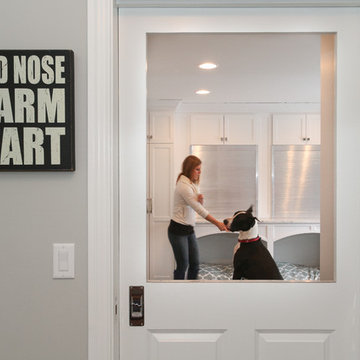
Focus-Pocus
Стильный дизайн: большая универсальная комната в классическом стиле с врезной мойкой, белыми фасадами, мраморной столешницей и со стиральной и сушильной машиной рядом - последний тренд
Стильный дизайн: большая универсальная комната в классическом стиле с врезной мойкой, белыми фасадами, мраморной столешницей и со стиральной и сушильной машиной рядом - последний тренд
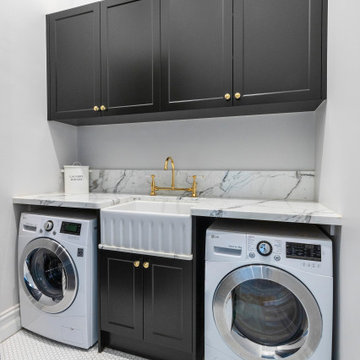
This is clearly evident in the beautiful renovation we have completed here, in this Melbourne Italianate Villa where Ultimate Kitchens & Bathrooms were engaged for the design and project management of all wet rooms including this stunning laundry. The porcelain sink achieves an on- trend look when paired with black joinery and brass fittings.
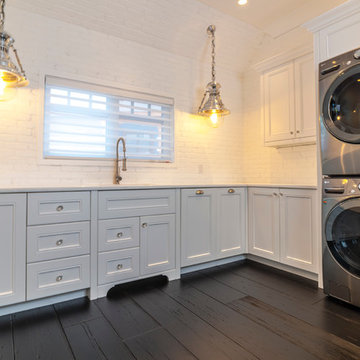
Идея дизайна: большая отдельная, угловая прачечная в классическом стиле с фасадами в стиле шейкер, белыми фасадами, мраморной столешницей, белыми стенами, темным паркетным полом и с сушильной машиной на стиральной машине
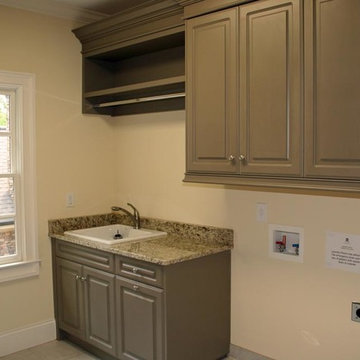
Al Kelekci
Свежая идея для дизайна: параллельная прачечная среднего размера в классическом стиле с накладной мойкой, серыми фасадами, мраморной столешницей, бежевыми стенами, со стиральной и сушильной машиной рядом, фасадами с выступающей филенкой и полом из керамической плитки - отличное фото интерьера
Свежая идея для дизайна: параллельная прачечная среднего размера в классическом стиле с накладной мойкой, серыми фасадами, мраморной столешницей, бежевыми стенами, со стиральной и сушильной машиной рядом, фасадами с выступающей филенкой и полом из керамической плитки - отличное фото интерьера
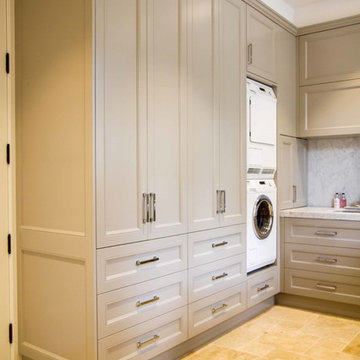
Designer: Pete Schelfhout; Photography by Yvonne Menegol
На фото: большая п-образная прачечная в классическом стиле с фасадами в стиле шейкер, мраморной столешницей и с сушильной машиной на стиральной машине
На фото: большая п-образная прачечная в классическом стиле с фасадами в стиле шейкер, мраморной столешницей и с сушильной машиной на стиральной машине
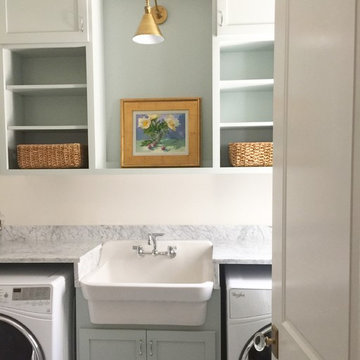
Kate Hutchison
Пример оригинального дизайна: большая отдельная прачечная в классическом стиле с с полувстраиваемой мойкой (с передним бортиком), фасадами в стиле шейкер, синими фасадами, мраморной столешницей, серыми стенами и полом из керамической плитки
Пример оригинального дизайна: большая отдельная прачечная в классическом стиле с с полувстраиваемой мойкой (с передним бортиком), фасадами в стиле шейкер, синими фасадами, мраморной столешницей, серыми стенами и полом из керамической плитки
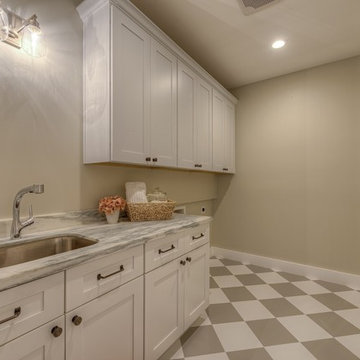
Стильный дизайн: параллельная универсальная комната среднего размера в классическом стиле с врезной мойкой, фасадами с утопленной филенкой, светлыми деревянными фасадами, мраморной столешницей, зелеными стенами, мраморным полом и со стиральной и сушильной машиной рядом - последний тренд
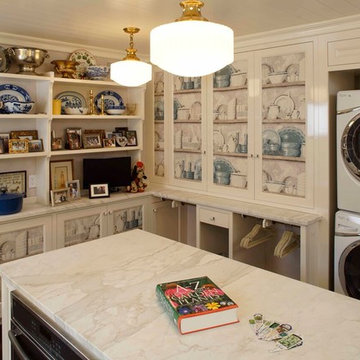
Свежая идея для дизайна: большая отдельная, угловая прачечная в классическом стиле с белыми фасадами, с сушильной машиной на стиральной машине, фасадами с декоративным кантом, мраморной столешницей, бежевыми стенами, темным паркетным полом и коричневым полом - отличное фото интерьера
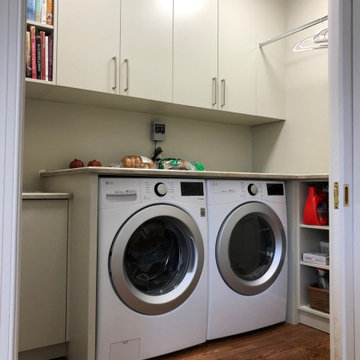
На фото: отдельная, угловая прачечная среднего размера в классическом стиле с врезной мойкой, плоскими фасадами, белыми фасадами, мраморной столешницей, белыми стенами, паркетным полом среднего тона, со стиральной и сушильной машиной рядом, коричневым полом и белой столешницей
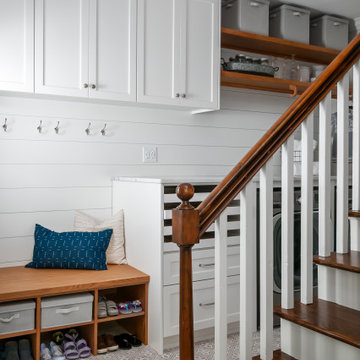
Hard working laundry room, perfect for a young family. A generous cubby area has plenty of room to keep shoes and backpacks organized and out of the way. Everything has a place in this warm and inviting laundry room. White Shaker style cabinets to the ceiling hide home staples, and a beautiful Cararra marble is a perfect pair with the pattern tile. The laundry area boasts pull out drying rack drawers, a hanging bar, and a separate laundry sink utilizing under stair space.
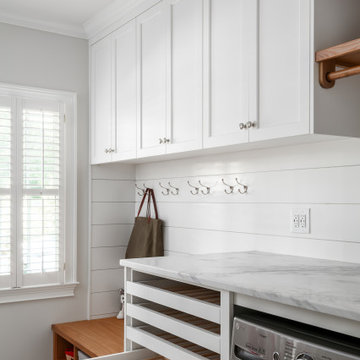
Hard working laundry room, perfect for a young family. A generous cubby area has plenty of room to keep shoes and backpacks organized and out of the way. Everything has a place in this warm and inviting laundry room. White Shaker style cabinets to the ceiling hide home staples, and a beautiful Cararra marble is a perfect pair with the pattern tile. The laundry area boasts pull out drying rack drawers, a hanging bar, and a separate laundry sink utilizing under stair space.
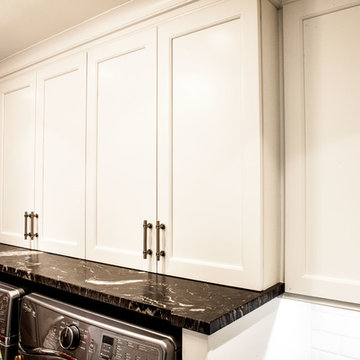
Свежая идея для дизайна: отдельная, параллельная прачечная среднего размера в классическом стиле с врезной мойкой, фасадами с утопленной филенкой, белыми фасадами, мраморной столешницей, желтыми стенами, полом из сланца, со стиральной и сушильной машиной рядом и серым полом - отличное фото интерьера
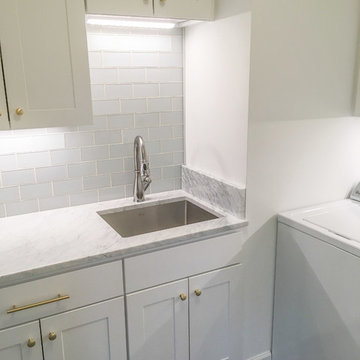
Transitional laundry room remodel with white flat-panel maple cabinets, carera marble countertops, 3 x 6 glass subway backsplash tile, encaustic cement-look 8 x 8 graphic porcelain floor tile, Delta traditional faucet with pull-out spray, undermount sink, satin brass hardware, LED undercabinet lighting mud area with cabinets, hooks, and walnut-stained oak wood seat
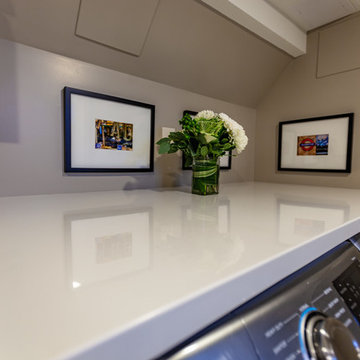
Tired of doing laundry in an unfinished rugged basement? The owners of this 1922 Seward Minneapolis home were as well! They contacted Castle to help them with their basement planning and build for a finished laundry space and new bathroom with shower.
Changes were first made to improve the health of the home. Asbestos tile flooring/glue was abated and the following items were added: a sump pump and drain tile, spray foam insulation, a glass block window, and a Panasonic bathroom fan.
After the designer and client walked through ideas to improve flow of the space, we decided to eliminate the existing 1/2 bath in the family room and build the new 3/4 bathroom within the existing laundry room. This allowed the family room to be enlarged.
Plumbing fixtures in the bathroom include a Kohler, Memoirs® Stately 24″ pedestal bathroom sink, Kohler, Archer® sink faucet and showerhead in polished chrome, and a Kohler, Highline® Comfort Height® toilet with Class Five® flush technology.
American Olean 1″ hex tile was installed in the shower’s floor, and subway tile on shower walls all the way up to the ceiling. A custom frameless glass shower enclosure finishes the sleek, open design.
Highly wear-resistant Adura luxury vinyl tile flooring runs throughout the entire bathroom and laundry room areas.
The full laundry room was finished to include new walls and ceilings. Beautiful shaker-style cabinetry with beadboard panels in white linen was chosen, along with glossy white cultured marble countertops from Central Marble, a Blanco, Precis 27″ single bowl granite composite sink in cafe brown, and a Kohler, Bellera® sink faucet.
We also decided to save and restore some original pieces in the home, like their existing 5-panel doors; one of which was repurposed into a pocket door for the new bathroom.
The homeowners completed the basement finish with new carpeting in the family room. The whole basement feels fresh, new, and has a great flow. They will enjoy their healthy, happy home for years to come.
Designed by: Emily Blonigen
See full details, including before photos at https://www.castlebri.com/basements/project-3378-1/
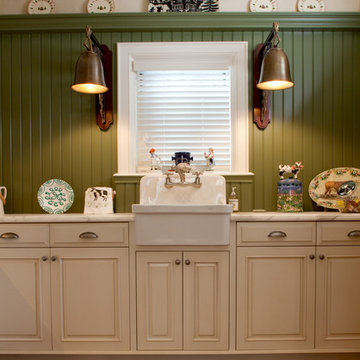
Photos: Mathew Hayes
Источник вдохновения для домашнего уюта: п-образная универсальная комната среднего размера в классическом стиле с с полувстраиваемой мойкой (с передним бортиком), фасадами с выступающей филенкой, белыми фасадами, мраморной столешницей, зелеными стенами, паркетным полом среднего тона и со стиральной и сушильной машиной рядом
Источник вдохновения для домашнего уюта: п-образная универсальная комната среднего размера в классическом стиле с с полувстраиваемой мойкой (с передним бортиком), фасадами с выступающей филенкой, белыми фасадами, мраморной столешницей, зелеными стенами, паркетным полом среднего тона и со стиральной и сушильной машиной рядом
Прачечная в классическом стиле с мраморной столешницей – фото дизайна интерьера
8