Прачечная в классическом стиле с мраморной столешницей – фото дизайна интерьера
Сортировать:
Бюджет
Сортировать:Популярное за сегодня
61 - 80 из 322 фото
1 из 3
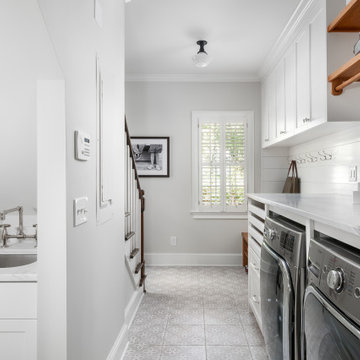
Hard working laundry room, perfect for a young family. A generous cubby area has plenty of room to keep shoes and backpacks organized and out of the way. Everything has a place in this warm and inviting laundry room. White Shaker style cabinets to the ceiling hide home staples, and a beautiful Cararra marble is a perfect pair with the pattern tile. The laundry area boasts pull out drying rack drawers, a hanging bar, and a separate laundry sink utilizing under stair space.
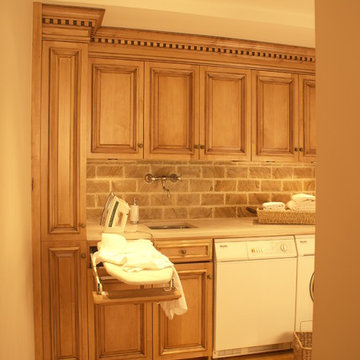
Пример оригинального дизайна: маленькая прямая универсальная комната в классическом стиле с одинарной мойкой, фасадами с выступающей филенкой, мраморной столешницей, светлым паркетным полом, со стиральной и сушильной машиной рядом, фасадами цвета дерева среднего тона и коричневыми стенами для на участке и в саду
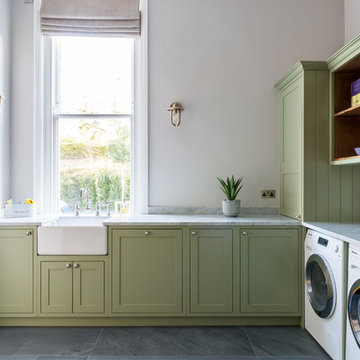
This traditional green utility room was designed to work as a laundry room and boot room. We crafted custom made cupboards and cabinets from oak with several unique storage solutions within.
The cabinets were finished with round silver Armac Martin handles and a polished Carrara stone worktop.
Cabinets painted in Farrow and Ball Lichen.
Photo: Billy Bolton
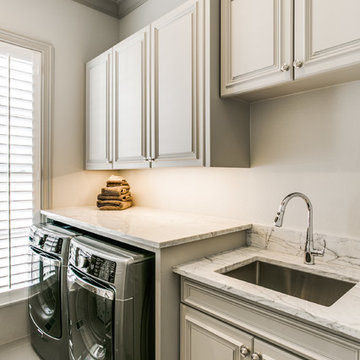
Elegant, refined, and traditional this marble-cladded master bath is the epitome of elegance. The beauty of the Calacatta countertops is only magnified in this slab of supremo with stand out blue-grey veining and undertones of of warm greys this is really one of a kind.

1912 Historic Landmark remodeled to have modern amenities while paying homage to the home's architectural style.
На фото: большая отдельная, п-образная прачечная в классическом стиле с врезной мойкой, фасадами в стиле шейкер, синими фасадами, мраморной столешницей, разноцветными стенами, полом из керамогранита, со стиральной и сушильной машиной рядом, разноцветным полом, белой столешницей, потолком из вагонки и обоями на стенах с
На фото: большая отдельная, п-образная прачечная в классическом стиле с врезной мойкой, фасадами в стиле шейкер, синими фасадами, мраморной столешницей, разноцветными стенами, полом из керамогранита, со стиральной и сушильной машиной рядом, разноцветным полом, белой столешницей, потолком из вагонки и обоями на стенах с
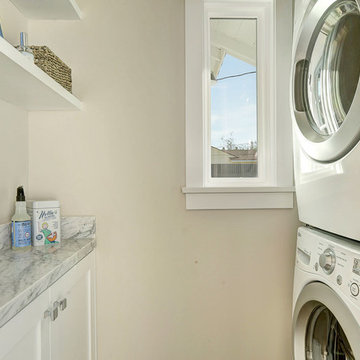
Interior Design: Alison White ;
Staging: Meg Blu Home, LLC.;
Photography: Post Rain Productions
На фото: маленькая прачечная в классическом стиле с фасадами в стиле шейкер, белыми фасадами, мраморной столешницей, серыми стенами, светлым паркетным полом и с сушильной машиной на стиральной машине для на участке и в саду с
На фото: маленькая прачечная в классическом стиле с фасадами в стиле шейкер, белыми фасадами, мраморной столешницей, серыми стенами, светлым паркетным полом и с сушильной машиной на стиральной машине для на участке и в саду с

Стильный дизайн: большая отдельная, п-образная прачечная в классическом стиле с с полувстраиваемой мойкой (с передним бортиком), фасадами в стиле шейкер, серыми фасадами, мраморной столешницей, белым фартуком, фартуком из керамогранитной плитки, полом из травертина, серыми стенами и со скрытой стиральной машиной - последний тренд

Идея дизайна: большая п-образная прачечная в классическом стиле с с полувстраиваемой мойкой (с передним бортиком), фасадами в стиле шейкер, белыми фасадами, серым фартуком, бежевыми стенами, мраморной столешницей, мраморным полом, со стиральной и сушильной машиной рядом, разноцветным полом и черной столешницей
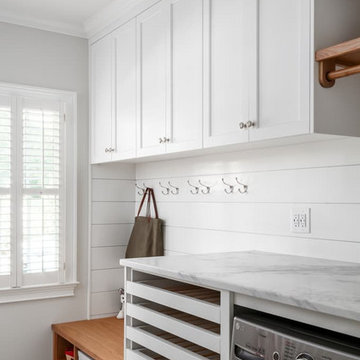
We redesigned this client’s laundry space so that it now functions as a Mudroom and Laundry. There is a place for everything including drying racks and charging station for this busy family. Now there are smiles when they walk in to this charming bright room because it has ample storage and space to work!
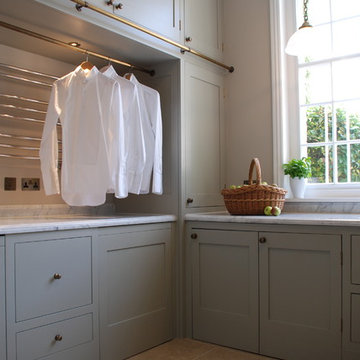
We designed this bespoke traditional laundry for a client with a very long wish list!
1) Seperate laundry baskets for whites, darks, colours, bedding, dusters, and delicates/woolens.
2) Seperate baskets for clean washing for each family member.
3) Large washing machine and dryer.
4) Drying area.
5) Lots and LOTS of storage with a place for everything.
6) Everything that isn't pretty kept out of sight.
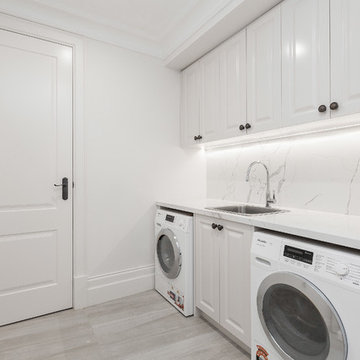
Sam Martin - Four Walls Media
На фото: большая отдельная, прямая прачечная в классическом стиле с врезной мойкой, белыми фасадами, мраморной столешницей, белыми стенами, мраморным полом, со стиральной и сушильной машиной рядом и серым полом с
На фото: большая отдельная, прямая прачечная в классическом стиле с врезной мойкой, белыми фасадами, мраморной столешницей, белыми стенами, мраморным полом, со стиральной и сушильной машиной рядом и серым полом с

Свежая идея для дизайна: параллельная универсальная комната среднего размера в классическом стиле с накладной мойкой, плоскими фасадами, белыми фасадами, мраморной столешницей, белым фартуком, фартуком из керамической плитки, желтыми стенами, светлым паркетным полом, со стиральной и сушильной машиной рядом, коричневым полом, белой столешницей, потолком с обоями и обоями на стенах - отличное фото интерьера

Tired of doing laundry in an unfinished rugged basement? The owners of this 1922 Seward Minneapolis home were as well! They contacted Castle to help them with their basement planning and build for a finished laundry space and new bathroom with shower.
Changes were first made to improve the health of the home. Asbestos tile flooring/glue was abated and the following items were added: a sump pump and drain tile, spray foam insulation, a glass block window, and a Panasonic bathroom fan.
After the designer and client walked through ideas to improve flow of the space, we decided to eliminate the existing 1/2 bath in the family room and build the new 3/4 bathroom within the existing laundry room. This allowed the family room to be enlarged.
Plumbing fixtures in the bathroom include a Kohler, Memoirs® Stately 24″ pedestal bathroom sink, Kohler, Archer® sink faucet and showerhead in polished chrome, and a Kohler, Highline® Comfort Height® toilet with Class Five® flush technology.
American Olean 1″ hex tile was installed in the shower’s floor, and subway tile on shower walls all the way up to the ceiling. A custom frameless glass shower enclosure finishes the sleek, open design.
Highly wear-resistant Adura luxury vinyl tile flooring runs throughout the entire bathroom and laundry room areas.
The full laundry room was finished to include new walls and ceilings. Beautiful shaker-style cabinetry with beadboard panels in white linen was chosen, along with glossy white cultured marble countertops from Central Marble, a Blanco, Precis 27″ single bowl granite composite sink in cafe brown, and a Kohler, Bellera® sink faucet.
We also decided to save and restore some original pieces in the home, like their existing 5-panel doors; one of which was repurposed into a pocket door for the new bathroom.
The homeowners completed the basement finish with new carpeting in the family room. The whole basement feels fresh, new, and has a great flow. They will enjoy their healthy, happy home for years to come.
Designed by: Emily Blonigen
See full details, including before photos at https://www.castlebri.com/basements/project-3378-1/

HOMEOWNER DESIRED OUTCOME
As part of an interior remodel and 200 sf room addition, to include a kitchen and guest bath remodel, these Dallas homeowners wanted to convert an existing laundry room into an updated laundry/mudroom.
OUR CREATIVE SOLUTION
The original laundry room, along with the surrounding home office and guest bath, were completely reconfigured and taken down to the studs. A small addition expanded the living space by about 200 sf allowing Blackline Renovations to build a larger laundry/mudroom space.
The new laundry/mudroom now features a stacked washer and dryer with adjacent countertop space for folding and plenty of hidden cabinet storage. The new built-in bench with lockers features a v-groove back to match the paneling used in the adjacent hall bathroom. Timeless!

Свежая идея для дизайна: отдельная, параллельная прачечная среднего размера в классическом стиле с врезной мойкой, фасадами с утопленной филенкой, белыми фасадами, мраморной столешницей, желтыми стенами, полом из сланца, со стиральной и сушильной машиной рядом и серым полом - отличное фото интерьера
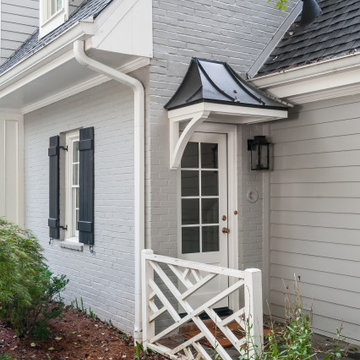
Hard working laundry room, perfect for a young family. A generous cubby area has plenty of room to keep shoes and backpacks organized and out of the way. Everything has a place in this warm and inviting laundry room. White Shaker style cabinets to the ceiling hide home staples, and a beautiful Cararra marble is a perfect pair with the pattern tile. The laundry area boasts pull out drying rack drawers, a hanging bar, and a separate laundry sink utilizing under stair space.
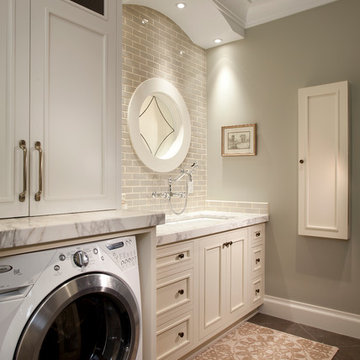
Свежая идея для дизайна: отдельная прачечная среднего размера в классическом стиле с врезной мойкой, белыми фасадами, мраморной столешницей, со стиральной и сушильной машиной рядом, серой столешницей и серыми стенами - отличное фото интерьера
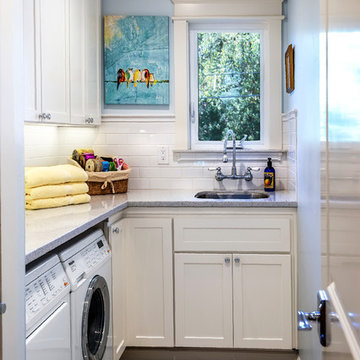
Charlie Gibson Photography
На фото: прачечная в классическом стиле с врезной мойкой, белыми фасадами, мраморной столешницей, синими стенами, полом из керамической плитки и со стиральной и сушильной машиной рядом с
На фото: прачечная в классическом стиле с врезной мойкой, белыми фасадами, мраморной столешницей, синими стенами, полом из керамической плитки и со стиральной и сушильной машиной рядом с

Стильный дизайн: большая отдельная, п-образная прачечная в классическом стиле с с полувстраиваемой мойкой (с передним бортиком), фасадами с утопленной филенкой, белыми фасадами, мраморной столешницей, бежевыми стенами, кирпичным полом, с сушильной машиной на стиральной машине, черным полом и белой столешницей - последний тренд
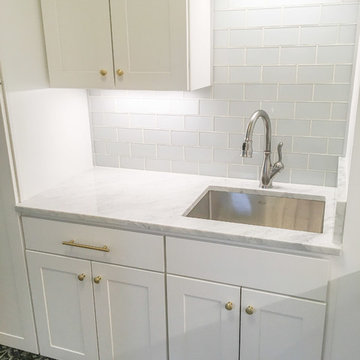
Transitional laundry room remodel with white flat-panel maple cabinets, carera marble countertops, 3 x 6 glass subway backsplash tile, encaustic cement-look 8 x 8 graphic porcelain floor tile, Delta traditional faucet with pull-out spray, undermount sink, satin brass hardware, LED undercabinet lighting mud area with cabinets, hooks, and walnut-stained oak wood seat
Прачечная в классическом стиле с мраморной столешницей – фото дизайна интерьера
4