Прачечная в классическом стиле с любой отделкой стен – фото дизайна интерьера
Сортировать:
Бюджет
Сортировать:Популярное за сегодня
21 - 40 из 159 фото
1 из 3

Свежая идея для дизайна: отдельная, угловая прачечная в классическом стиле с фасадами в стиле шейкер, зелеными фасадами, разноцветными стенами, со стиральной и сушильной машиной рядом, зеленым полом, белой столешницей и обоями на стенах - отличное фото интерьера

A walk in laundry room with build-in cabinets an, white quartz counters and farmhouse sink.
На фото: отдельная, параллельная прачечная среднего размера в классическом стиле с фасадами в стиле шейкер, бежевыми фасадами, столешницей из кварцевого агломерата, белыми стенами, полом из керамической плитки, со стиральной и сушильной машиной рядом, розовым полом, белой столешницей, сводчатым потолком и обоями на стенах
На фото: отдельная, параллельная прачечная среднего размера в классическом стиле с фасадами в стиле шейкер, бежевыми фасадами, столешницей из кварцевого агломерата, белыми стенами, полом из керамической плитки, со стиральной и сушильной машиной рядом, розовым полом, белой столешницей, сводчатым потолком и обоями на стенах
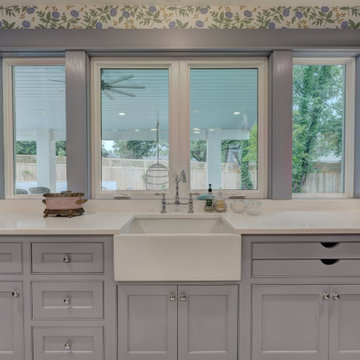
Utility/Laundry/Craft Room - patterned tile floors, Peonie Wallpaper and Periwinkle trim - Custom cabinets with dry racks, dog food storage, desk area, laundry basket storage, hanging, broom/mop closet, bulk storage, and extra fridge. Island in middle for folding and sorting.

Designer Maria Beck of M.E. Designs expertly combines fun wallpaper patterns and sophisticated colors in this lovely Alamo Heights home.
Laundry Room Paper Moon Painting wallpaper installation
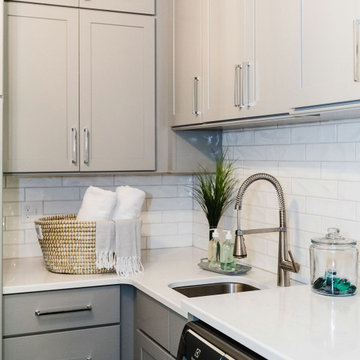
Gorgeous laundry room with lots of cabinetry and plenty of space on the counter for handwashing and/or folding laundry. The lighting and wallpaper makes it an enjoyable space to do your chores!

These tall towering mud room cabinets open up this space to appear larger than it is. The rustic looking brick stone flooring makes this space. The built in bench area makes a nice sweet spot to take off your rainy books or yard shoes. The tall cabinets makes it great for all your storage needs.

Laundry room with custom cabinetry and vintage farmhouse laundry sink. Tile floor in six patterns to represent a patchwork quilt.
Идея дизайна: отдельная, прямая прачечная среднего размера в классическом стиле с с полувстраиваемой мойкой (с передним бортиком), плоскими фасадами, зелеными фасадами, столешницей из кварцевого агломерата, фартуком из плитки мозаики, разноцветными стенами, полом из керамогранита, со стиральной и сушильной машиной рядом, белым полом, белой столешницей и обоями на стенах
Идея дизайна: отдельная, прямая прачечная среднего размера в классическом стиле с с полувстраиваемой мойкой (с передним бортиком), плоскими фасадами, зелеными фасадами, столешницей из кварцевого агломерата, фартуком из плитки мозаики, разноцветными стенами, полом из керамогранита, со стиральной и сушильной машиной рядом, белым полом, белой столешницей и обоями на стенах

Remodeler: Michels Homes
Interior Design: Jami Ludens, Studio M Interiors
Cabinetry Design: Megan Dent, Studio M Kitchen and Bath
Photography: Scott Amundson Photography

1912 Historic Landmark remodeled to have modern amenities while paying homage to the home's architectural style.
На фото: большая отдельная, п-образная прачечная в классическом стиле с врезной мойкой, фасадами в стиле шейкер, синими фасадами, мраморной столешницей, разноцветными стенами, полом из керамогранита, со стиральной и сушильной машиной рядом, разноцветным полом, белой столешницей, потолком из вагонки и обоями на стенах с
На фото: большая отдельная, п-образная прачечная в классическом стиле с врезной мойкой, фасадами в стиле шейкер, синими фасадами, мраморной столешницей, разноцветными стенами, полом из керамогранита, со стиральной и сушильной машиной рядом, разноцветным полом, белой столешницей, потолком из вагонки и обоями на стенах с

These tall towering mud room cabinets open up this space to appear larger than it is. The rustic looking brick stone flooring makes this space. The built in bench area makes a nice sweet spot to take off your rainy boots or yard shoes. The tall cabinets allows for great storage.

На фото: маленькая параллельная универсальная комната в классическом стиле с фасадами в стиле шейкер, белыми фасадами, белым фартуком, фартуком из дерева, белыми стенами, светлым паркетным полом, коричневым полом, потолком с обоями, обоями на стенах, с сушильной машиной на стиральной машине, одинарной мойкой, столешницей из кварцевого агломерата и серой столешницей для на участке и в саду

An existing laundry area and an existing office, which had become a “catch all” space, were combined with the goal of creating a beautiful, functional, larger mudroom / laundry room!
Several concepts were considered, but this design best met the client’s needs.
Finishes and textures complete the design providing the room with warmth and character. The dark grey adds contrast to the natural wood-tile plank floor and coordinate with the wood shelves and bench. A beautiful semi-flush decorative ceiling light fixture with a gold finish was added to coordinate with the cabinet hardware and faucet. A simple square undulated backsplash tile and white countertop lighten the space. All were brought together with a unifying wallcovering. The result is a bright, updated, beautiful and spacious room that is inviting and extremely functional.

Стильный дизайн: прачечная в классическом стиле с врезной мойкой, синими фасадами, столешницей из кварцевого агломерата, полом из керамогранита, со стиральной и сушильной машиной рядом, белой столешницей и обоями на стенах - последний тренд

Stacked washer deyer custom beige shaker cabinets sw feldspar pottery; undermount farmhouse sink with apron front and drip edge
Идея дизайна: отдельная, прямая прачечная среднего размера в классическом стиле с с полувстраиваемой мойкой (с передним бортиком), фасадами в стиле шейкер, бежевыми фасадами, столешницей из кварцевого агломерата, фартуком из дерева, белыми стенами, полом из винила, с сушильной машиной на стиральной машине, коричневым полом, белой столешницей и стенами из вагонки
Идея дизайна: отдельная, прямая прачечная среднего размера в классическом стиле с с полувстраиваемой мойкой (с передним бортиком), фасадами в стиле шейкер, бежевыми фасадами, столешницей из кварцевого агломерата, фартуком из дерева, белыми стенами, полом из винила, с сушильной машиной на стиральной машине, коричневым полом, белой столешницей и стенами из вагонки
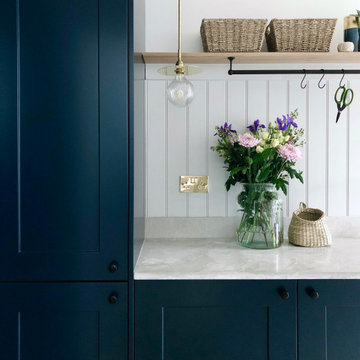
A utility doesn't have to be utilitarian! This narrow space in a newly built extension was turned into a pretty utility space, packed with storage and functionality to keep clutter and mess out of the kitchen.

Built in the iconic neighborhood of Mount Curve, just blocks from the lakes, Walker Art Museum, and restaurants, this is city living at its best. Myrtle House is a design-build collaboration with Hage Homes and Regarding Design with expertise in Southern-inspired architecture and gracious interiors. With a charming Tudor exterior and modern interior layout, this house is perfect for all ages.
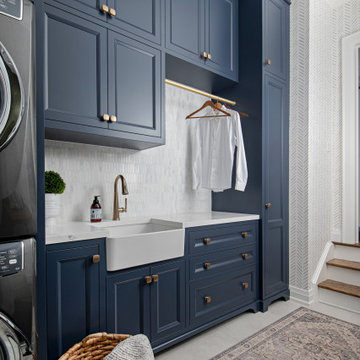
Идея дизайна: отдельная, прямая прачечная в классическом стиле с фасадами с утопленной филенкой, синими фасадами, белой столешницей, с полувстраиваемой мойкой (с передним бортиком), белым фартуком, с сушильной машиной на стиральной машине и обоями на стенах
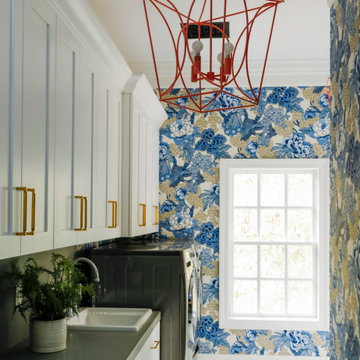
Идея дизайна: прачечная в классическом стиле с накладной мойкой, со стиральной и сушильной машиной рядом и обоями на стенах

A Tom Howley bootility can combine a range of storage solutions. Tall pantry style storage can be designed for specific jobs such as housing an ironing board, laundry products and baskets or essential cleaning supplies. Other small kitchen appliances that may be cluttering up your kitchen can also be stored in a utility.
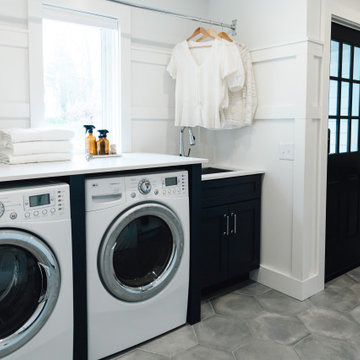
Step into this beautiful Laundry Room & Mud Room, though this space is aesthetically stunning it functions on many levels. The space as a whole offers a spot for winter coats and muddy boots to come off and be hung up. The porcelain tile floors will have no problem holding up to winter salt. Mean while if the kids do come inside with wet cloths from the harsh Rochester, NY winters their hats can get hung right up on the laundry room hanging rob and snow damped cloths can go straight into the washer and dryer. Wash away stains in the Stainless Steel undermount sink. Once laundry is all said and done, you can do the folding right on the white Quartz counter. A spot was designated to store things for the family dog and a place for him to have his meals. The powder room completes the space by giving the family a spot to wash up before dinner at the porcelain pedestal sink and grab a fresh towel out of the custom built-in cabinetry.
Прачечная в классическом стиле с любой отделкой стен – фото дизайна интерьера
2