Прачечная в стиле ретро с любой отделкой стен – фото дизайна интерьера
Сортировать:
Бюджет
Сортировать:Популярное за сегодня
1 - 20 из 27 фото
1 из 3

This quaint home, located in Plano’s prestigious Willow Bend Polo Club, underwent some super fun updates during our renovation and refurnishing project! The clients’ love for bright colors, mid-century modern elements, and bold looks led us to designing a black and white bathroom with black paned glass, colorful hues in the game room and bedrooms, and a sleek new “work from home” space for working in style. The clients love using their new spaces and have decided to let us continue designing these looks throughout additional areas in the home!

This laundry was designed several months after the kitchen renovation - a cohesive look was needed to flow to make it look like it was done at the same time. Similar materials were chosen but with individual flare and interest. This space is multi functional not only providing a space as a laundry but as a separate pantry room for the kitchen - it also includes an integrated pull out drawer fridge.

This 1960s home was in original condition and badly in need of some functional and cosmetic updates. We opened up the great room into an open concept space, converted the half bathroom downstairs into a full bath, and updated finishes all throughout with finishes that felt period-appropriate and reflective of the owner's Asian heritage.
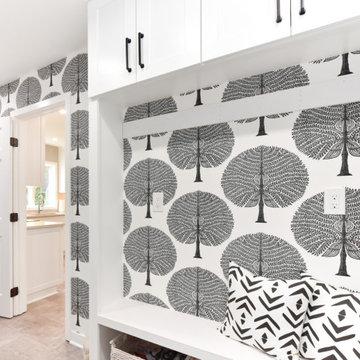
We wanted to add some fun and utility to this space, We created a mudroom/laundry area that makes you happy with this stunning wallpaper and black matte accents

Happy color for a laundry room!
На фото: универсальная комната среднего размера в стиле ретро с одинарной мойкой, плоскими фасадами, желтыми фасадами, столешницей из ламината, синими стенами, полом из ламината, со стиральной и сушильной машиной рядом, коричневым полом, желтой столешницей и обоями на стенах
На фото: универсальная комната среднего размера в стиле ретро с одинарной мойкой, плоскими фасадами, желтыми фасадами, столешницей из ламината, синими стенами, полом из ламината, со стиральной и сушильной машиной рядом, коричневым полом, желтой столешницей и обоями на стенах
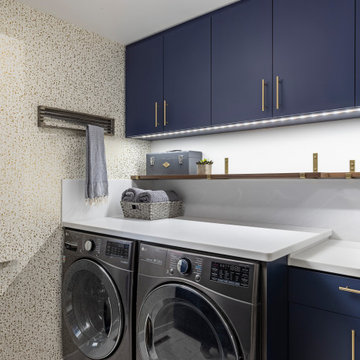
The goal of this project was to create an updated, brighter, and larger kitchen for the whole family to enjoy. This new kitchen also needed to seamlessly integrate with the rest of the home both functionally and aesthetically. The laundry room also needed an aesthetic refresh. What sets this kitchen apart is the laminated plywood edging between walnut cabinetry and the door handle detail integrated within those boundaries.

Идея дизайна: отдельная, угловая прачечная среднего размера в стиле ретро с врезной мойкой, плоскими фасадами, темными деревянными фасадами, столешницей из кварцита, белыми стенами, полом из керамической плитки, со стиральной и сушильной машиной рядом, белым полом, белой столешницей и обоями на стенах
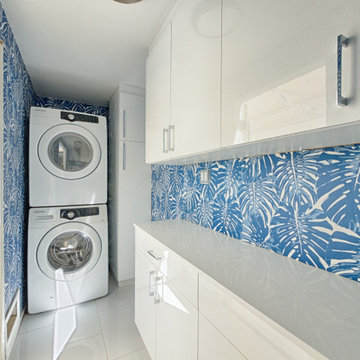
Photography by ABODE IMAGE
Свежая идея для дизайна: маленькая п-образная прачечная в стиле ретро с белыми фасадами, синими стенами, с сушильной машиной на стиральной машине, серым полом, белой столешницей и обоями на стенах для на участке и в саду - отличное фото интерьера
Свежая идея для дизайна: маленькая п-образная прачечная в стиле ретро с белыми фасадами, синими стенами, с сушильной машиной на стиральной машине, серым полом, белой столешницей и обоями на стенах для на участке и в саду - отличное фото интерьера
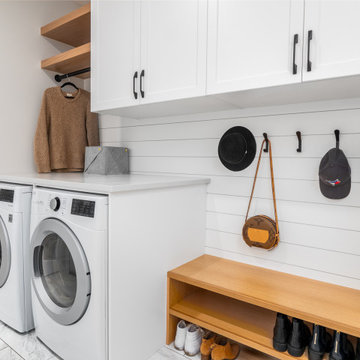
На фото: прямая универсальная комната в стиле ретро с фасадами в стиле шейкер, столешницей из кварцита, белыми стенами, полом из керамогранита, со стиральной и сушильной машиной рядом, белым полом, белой столешницей и стенами из вагонки с
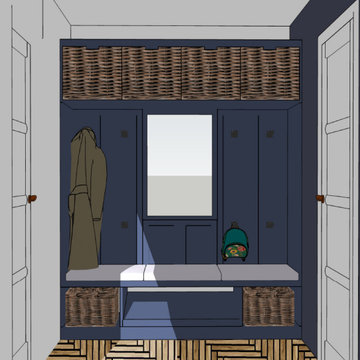
The client was looking to change the laundry room to make it less crowded and more functional.
Свежая идея для дизайна: маленькая параллельная универсальная комната в стиле ретро с открытыми фасадами, синими фасадами, синими стенами и панелями на части стены для на участке и в саду - отличное фото интерьера
Свежая идея для дизайна: маленькая параллельная универсальная комната в стиле ретро с открытыми фасадами, синими фасадами, синими стенами и панелями на части стены для на участке и в саду - отличное фото интерьера
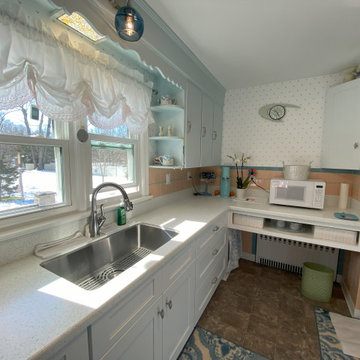
На фото: маленькая параллельная прачечная в стиле ретро с врезной мойкой, фасадами в стиле шейкер, белыми фасадами, столешницей из акрилового камня, оранжевым фартуком, фартуком из керамической плитки, разноцветными стенами, коричневым полом, разноцветной столешницей, обоями на стенах и полом из ламината для на участке и в саду
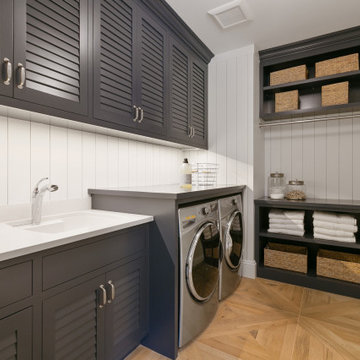
This laundry room showcases a chic and sophisticated design with a functional layout. The deep navy cabinetry, adorned with sleek hardware, adds a bold and elegant contrast to the white backsplash and countertops. The louvered cabinet doors are both aesthetically pleasing and practical, allowing for ventilation. A large, single basin sink with a modern faucet stands ready for laundry prep or hand-washing delicate items.
The washer and dryer are front-loading, emphasizing the room's modern feel. A dark, open shelving unit to the right offers easily accessible storage for baskets, towels, and jars, while contributing to the room's contemporary look. The herringbone patterned wooden floor brings warmth and a classic touch to the overall design, enhancing the room's refined aesthetic.
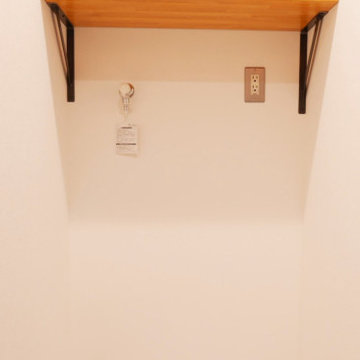
洗濯機置き場の上にオープンキャビネットを二段設置しました。しっかり収納もできますね。
Идея дизайна: маленькая отдельная, прямая прачечная в стиле ретро с открытыми фасадами, коричневыми фасадами, белыми стенами, полом из винила, со стиральной машиной с сушилкой, серым полом, потолком с обоями и обоями на стенах для на участке и в саду
Идея дизайна: маленькая отдельная, прямая прачечная в стиле ретро с открытыми фасадами, коричневыми фасадами, белыми стенами, полом из винила, со стиральной машиной с сушилкой, серым полом, потолком с обоями и обоями на стенах для на участке и в саду
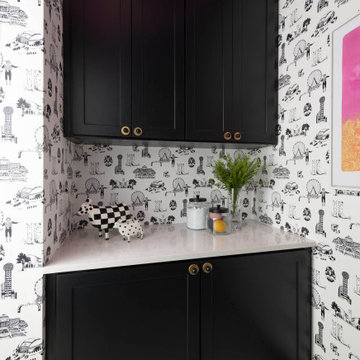
This quaint home, located in Plano’s prestigious Willow Bend Polo Club, underwent some super fun updates during our renovation and refurnishing project! The clients’ love for bright colors, mid-century modern elements, and bold looks led us to designing a black and white bathroom with black paned glass, colorful hues in the game room and bedrooms, and a sleek new “work from home” space for working in style. The clients love using their new spaces and have decided to let us continue designing these looks throughout additional areas in the home!
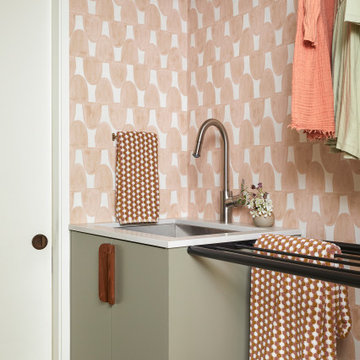
This 1960s home was in original condition and badly in need of some functional and cosmetic updates. We opened up the great room into an open concept space, converted the half bathroom downstairs into a full bath, and updated finishes all throughout with finishes that felt period-appropriate and reflective of the owner's Asian heritage.
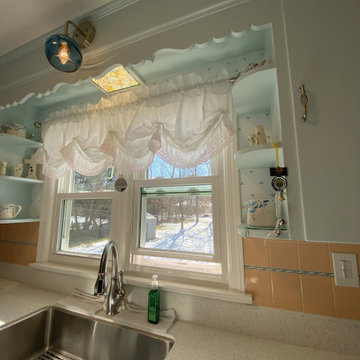
Идея дизайна: маленькая параллельная прачечная в стиле ретро с врезной мойкой, фасадами в стиле шейкер, синими фасадами, столешницей из акрилового камня, оранжевым фартуком, фартуком из керамической плитки, разноцветными стенами, полом из ламината, коричневым полом, разноцветной столешницей и обоями на стенах для на участке и в саду
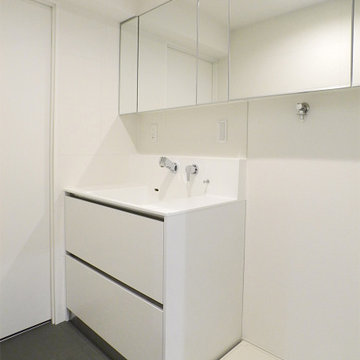
サンワカンパニーで選んだシンプルな洗面台回り。ミラーキャビネットを2台連結することで収納量と空間に広がりを。
Идея дизайна: прачечная среднего размера в стиле ретро с плоскими фасадами, белыми фасадами, столешницей из акрилового камня, полом из линолеума, серым полом, потолком с обоями и обоями на стенах
Идея дизайна: прачечная среднего размера в стиле ретро с плоскими фасадами, белыми фасадами, столешницей из акрилового камня, полом из линолеума, серым полом, потолком с обоями и обоями на стенах
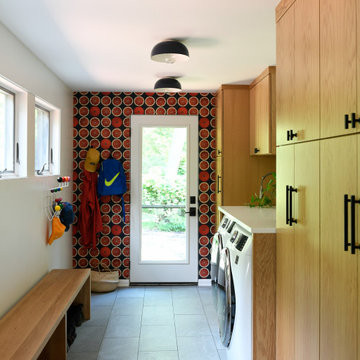
Пример оригинального дизайна: п-образная универсальная комната среднего размера в стиле ретро с накладной мойкой, плоскими фасадами, светлыми деревянными фасадами, мраморной столешницей, белым фартуком, фартуком из керамической плитки, белыми стенами, полом из керамической плитки, со стиральной и сушильной машиной рядом, серым полом, белой столешницей и обоями на стенах

Laundry room
Источник вдохновения для домашнего уюта: маленькая параллельная универсальная комната в стиле ретро с врезной мойкой, фасадами разных видов, фасадами цвета дерева среднего тона, столешницей из плитки, бежевым фартуком, фартуком из каменной плитки, белыми стенами, паркетным полом среднего тона, со стиральной и сушильной машиной рядом, коричневым полом, серой столешницей, любым потолком и любой отделкой стен для на участке и в саду
Источник вдохновения для домашнего уюта: маленькая параллельная универсальная комната в стиле ретро с врезной мойкой, фасадами разных видов, фасадами цвета дерева среднего тона, столешницей из плитки, бежевым фартуком, фартуком из каменной плитки, белыми стенами, паркетным полом среднего тона, со стиральной и сушильной машиной рядом, коричневым полом, серой столешницей, любым потолком и любой отделкой стен для на участке и в саду

This 1960s home was in original condition and badly in need of some functional and cosmetic updates. We opened up the great room into an open concept space, converted the half bathroom downstairs into a full bath, and updated finishes all throughout with finishes that felt period-appropriate and reflective of the owner's Asian heritage.
Прачечная в стиле ретро с любой отделкой стен – фото дизайна интерьера
1