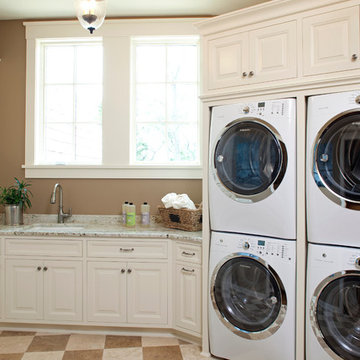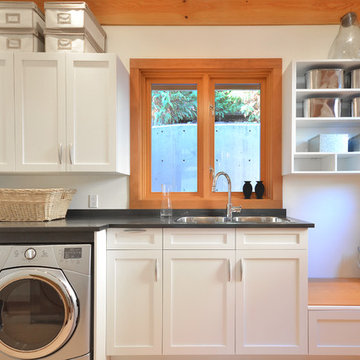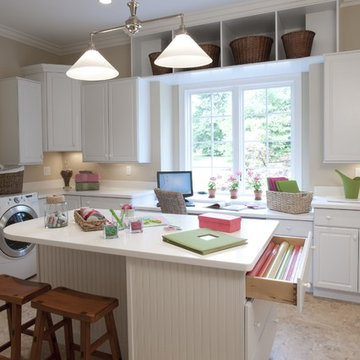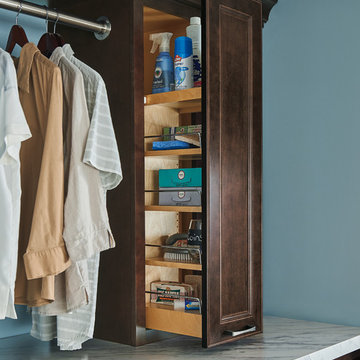Прачечная в классическом стиле с фасадами любого цвета – фото дизайна интерьера
Сортировать:
Бюджет
Сортировать:Популярное за сегодня
121 - 140 из 6 212 фото
1 из 3

Well-designed, efficient laundry room
Photos by Kelly Schneider
На фото: маленькая параллельная универсальная комната в классическом стиле с фасадами с утопленной филенкой, бежевыми стенами, со стиральной и сушильной машиной рядом и темными деревянными фасадами для на участке и в саду
На фото: маленькая параллельная универсальная комната в классическом стиле с фасадами с утопленной филенкой, бежевыми стенами, со стиральной и сушильной машиной рядом и темными деревянными фасадами для на участке и в саду

Peter McMenamin
Стильный дизайн: отдельная прачечная среднего размера в классическом стиле с врезной мойкой, фасадами в стиле шейкер, серыми фасадами, бежевыми стенами, со стиральной и сушильной машиной рядом, серым полом и бежевой столешницей - последний тренд
Стильный дизайн: отдельная прачечная среднего размера в классическом стиле с врезной мойкой, фасадами в стиле шейкер, серыми фасадами, бежевыми стенами, со стиральной и сушильной машиной рядом, серым полом и бежевой столешницей - последний тренд

Stainless Steel top in laundry room
Идея дизайна: отдельная, прямая прачечная среднего размера в классическом стиле с плоскими фасадами, темными деревянными фасадами, столешницей из нержавеющей стали, полом из травертина, со стиральной и сушильной машиной рядом, белыми стенами и бежевым полом
Идея дизайна: отдельная, прямая прачечная среднего размера в классическом стиле с плоскими фасадами, темными деревянными фасадами, столешницей из нержавеющей стали, полом из травертина, со стиральной и сушильной машиной рядом, белыми стенами и бежевым полом

In the mudroom, a wall of cubbies, including show storage, welcomes the family from the side entrance. Neal's Design Remodel
Источник вдохновения для домашнего уюта: универсальная комната среднего размера в классическом стиле с белыми фасадами, синими стенами, полом из керамогранита, со стиральной и сушильной машиной рядом и фасадами с выступающей филенкой
Источник вдохновения для домашнего уюта: универсальная комната среднего размера в классическом стиле с белыми фасадами, синими стенами, полом из керамогранита, со стиральной и сушильной машиной рядом и фасадами с выступающей филенкой

На фото: отдельная, прямая прачечная среднего размера в классическом стиле с с полувстраиваемой мойкой (с передним бортиком), столешницей из кварцевого агломерата, серыми стенами, мраморным полом, со стиральной и сушильной машиной рядом, фасадами в стиле шейкер и серыми фасадами с

A design for a busy, active family longing for order and a central place for the family to gather. We utilized every inch of this room from floor to ceiling to give custom cabinetry that would completely expand their kitchen storage. Directly off the kitchen overlooks their dining space, with beautiful brown leather stools detailed with exposed nail heads and white wood. Fresh colors of bright blue and yellow liven their dining area. The kitchen & dining space is completely rejuvenated as these crisp whites and colorful details breath life into this family hub. We further fulfilled our ambition of maximum storage in our design of this client’s mudroom and laundry room. We completely transformed these areas with our millwork and cabinet designs allowing for the best amount of storage in a well-organized entry. Optimizing a small space with organization and classic elements has them ready to entertain and welcome family and friends.
Custom designed by Hartley and Hill Design
All materials and furnishings in this space are available through Hartley and Hill Design. www.hartleyandhilldesign.com
888-639-0639
Neil Landino

Landmark Photography
Стильный дизайн: прачечная в классическом стиле с бежевыми фасадами, врезной мойкой, бежевым полом и бежевой столешницей - последний тренд
Стильный дизайн: прачечная в классическом стиле с бежевыми фасадами, врезной мойкой, бежевым полом и бежевой столешницей - последний тренд

Laundry in Chocolate Pearl
Источник вдохновения для домашнего уюта: отдельная, прямая прачечная среднего размера в классическом стиле с накладной мойкой, фасадами в стиле шейкер, темными деревянными фасадами, деревянной столешницей, бежевыми стенами, полом из керамической плитки и со стиральной и сушильной машиной рядом
Источник вдохновения для домашнего уюта: отдельная, прямая прачечная среднего размера в классическом стиле с накладной мойкой, фасадами в стиле шейкер, темными деревянными фасадами, деревянной столешницей, бежевыми стенами, полом из керамической плитки и со стиральной и сушильной машиной рядом

Sage green beadboard with a ledge molding designed with a place for hooks to hang clothing is decorative as well as functional. Cabinetry is also Sage Green and the design includes space for folding and a sewing desk. The floor tile is ceramic in a terra cotta style.

На фото: прачечная в классическом стиле с накладной мойкой, фасадами в стиле шейкер, белыми фасадами, белыми стенами, со стиральной и сушильной машиной рядом и серой столешницей с

Lubbock parade homes 2011..
На фото: большая отдельная, п-образная прачечная в классическом стиле с фасадами с декоративным кантом, белыми фасадами, гранитной столешницей, белыми стенами, полом из винила, со стиральной и сушильной машиной рядом, разноцветным полом и разноцветной столешницей с
На фото: большая отдельная, п-образная прачечная в классическом стиле с фасадами с декоративным кантом, белыми фасадами, гранитной столешницей, белыми стенами, полом из винила, со стиральной и сушильной машиной рядом, разноцветным полом и разноцветной столешницей с

All cleaning supplies fit perfectly in their own spot and hidden by beautifully ivory glazed melamine cabinets
Donna Siben/ Designer
На фото: маленькая прачечная в классическом стиле с фасадами с выступающей филенкой, белыми фасадами, гранитной столешницей, полом из керамической плитки и с сушильной машиной на стиральной машине для на участке и в саду
На фото: маленькая прачечная в классическом стиле с фасадами с выступающей филенкой, белыми фасадами, гранитной столешницей, полом из керамической плитки и с сушильной машиной на стиральной машине для на участке и в саду

Oversized laundry/multi-purpose room; center island, drawers to accommodate wrapping paper, deep sink, computer desk
Идея дизайна: прачечная в классическом стиле с белыми фасадами
Идея дизайна: прачечная в классическом стиле с белыми фасадами

Right off the kitchen, we transformed this laundry room by flowing the kitchen floor tile into the space, adding a large farmhouse sink (dual purpose small dog washing station), a countertop above the machine units, cabinets above, and full height backsplash.

This laundry room is a modern take on the traditional style with a fun pop of color, an apron sink and farmhouse-inspired tile flooring.
На фото: большая отдельная прачечная в классическом стиле с с полувстраиваемой мойкой (с передним бортиком), фасадами в стиле шейкер, бирюзовыми фасадами, гранитной столешницей, белым фартуком, фартуком из керамической плитки, белыми стенами, полом из керамической плитки, с сушильной машиной на стиральной машине, разноцветным полом и черной столешницей с
На фото: большая отдельная прачечная в классическом стиле с с полувстраиваемой мойкой (с передним бортиком), фасадами в стиле шейкер, бирюзовыми фасадами, гранитной столешницей, белым фартуком, фартуком из керамической плитки, белыми стенами, полом из керамической плитки, с сушильной машиной на стиральной машине, разноцветным полом и черной столешницей с

Few people love the chore of doing laundry but having a pretty room to do it in certainly helps. A face-lift was all this space needed — newly painted taupe cabinets, an antiqued mirror light fixture and shimmery wallpaper brighten the room and bounce around the light.

We redesigned this client’s laundry space so that it now functions as a Mudroom and Laundry. There is a place for everything including drying racks and charging station for this busy family. Now there are smiles when they walk in to this charming bright room because it has ample storage and space to work!

Источник вдохновения для домашнего уюта: отдельная, п-образная прачечная среднего размера в классическом стиле с врезной мойкой, фасадами с утопленной филенкой, белыми фасадами, столешницей из талькохлорита, полом из винила, с сушильной машиной на стиральной машине, разноцветным полом и серой столешницей

Источник вдохновения для домашнего уюта: кладовка в классическом стиле с фасадами с утопленной филенкой и темными деревянными фасадами

http://8pheasantrun.com
Welcome to this sought after North Wayland colonial located at the end of a cul-de-sac lined with beautiful trees. The front door opens to a grand foyer with gleaming hardwood floors throughout and attention to detail around every corner. The formal living room leads into the dining room which has access to the spectacular chef's kitchen. The large eat-in breakfast area has french doors overlooking the picturesque backyard. The open floor plan features a majestic family room with a cathedral ceiling and an impressive stone fireplace. The back staircase is architecturally handsome and conveniently located off of the kitchen and family room giving access to the bedrooms upstairs. The master bedroom is not to be missed with a stunning en suite master bath equipped with a double vanity sink, wine chiller and a large walk in closet. The additional spacious bedrooms all feature en-suite baths. The finished basement includes potential wine cellar, a large play room and an exercise room.
Прачечная в классическом стиле с фасадами любого цвета – фото дизайна интерьера
7