Прачечная в классическом стиле с белыми стенами – фото дизайна интерьера
Сортировать:
Бюджет
Сортировать:Популярное за сегодня
81 - 100 из 1 439 фото
1 из 3

На фото: маленькая прямая универсальная комната в классическом стиле с врезной мойкой, фасадами в стиле шейкер, серыми фасадами, гранитной столешницей, белыми стенами, с сушильной машиной на стиральной машине, разноцветным полом, черной столешницей и бетонным полом для на участке и в саду
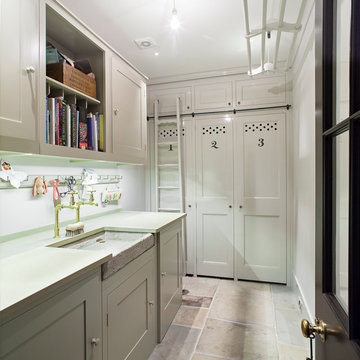
Peter Landers
Свежая идея для дизайна: большая отдельная прачечная в классическом стиле с с полувстраиваемой мойкой (с передним бортиком), фасадами в стиле шейкер, белыми фасадами, белыми стенами и со скрытой стиральной машиной - отличное фото интерьера
Свежая идея для дизайна: большая отдельная прачечная в классическом стиле с с полувстраиваемой мойкой (с передним бортиком), фасадами в стиле шейкер, белыми фасадами, белыми стенами и со скрытой стиральной машиной - отличное фото интерьера
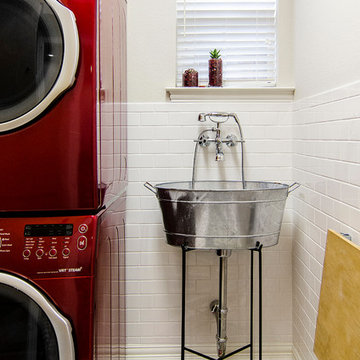
Lauren Brown: www.versatileimaging.com
На фото: прачечная в классическом стиле с хозяйственной раковиной, с сушильной машиной на стиральной машине, белыми стенами, полом из керамической плитки и белым полом с
На фото: прачечная в классическом стиле с хозяйственной раковиной, с сушильной машиной на стиральной машине, белыми стенами, полом из керамической плитки и белым полом с

The owners of this beautiful 1908 NE Portland home wanted to breathe new life into their unfinished basement and dysfunctional main-floor bathroom and mudroom. Our goal was to create comfortable and practical spaces, while staying true to the preferences of the homeowners and age of the home.
The existing half bathroom and mudroom were situated in what was originally an enclosed back porch. The homeowners wanted to create a full bathroom on the main floor, along with a functional mudroom off the back entrance. Our team completely gutted the space, reframed the walls, leveled the flooring, and installed upgraded amenities, including a solid surface shower, custom cabinetry, blue tile and marmoleum flooring, and Marvin wood windows.
In the basement, we created a laundry room, designated workshop and utility space, and a comfortable family area to shoot pool. The renovated spaces are now up-to-code with insulated and finished walls, heating & cooling, epoxy flooring, and refurbished windows.
The newly remodeled spaces achieve the homeowner's desire for function, comfort, and to preserve the unique quality & character of their 1908 residence.
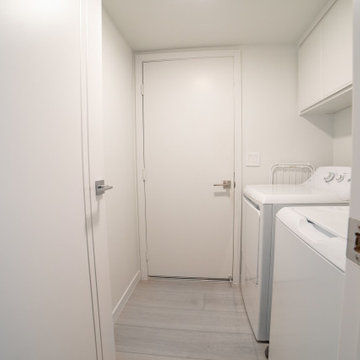
Influenced by classic Nordic design. Surprisingly flexible with furnishings. Amplify by continuing the clean modern aesthetic, or punctuate with statement pieces. With the Modin Collection, we have raised the bar on luxury vinyl plank. The result is a new standard in resilient flooring. Modin offers true embossed in register texture, a low sheen level, a rigid SPC core, an industry-leading wear layer, and so much more.

На фото: большая параллельная универсальная комната в классическом стиле с врезной мойкой, плоскими фасадами, синими фасадами, столешницей из кварцевого агломерата, белыми стенами, полом из керамогранита, со стиральной машиной с сушилкой, белым полом и белой столешницей с
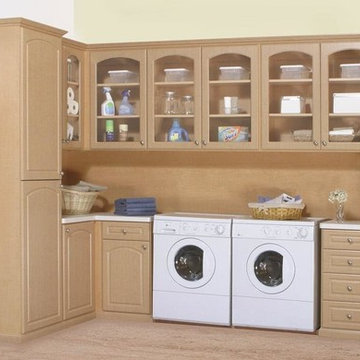
Источник вдохновения для домашнего уюта: отдельная, параллельная прачечная среднего размера в классическом стиле с стеклянными фасадами, фасадами цвета дерева среднего тона, белыми стенами, паркетным полом среднего тона, со стиральной и сушильной машиной рядом и коричневым полом

Van Auken Akins Architects LLC designed and facilitated the complete renovation of a home in Cleveland Heights, Ohio. Areas of work include the living and dining spaces on the first floor, and bedrooms and baths on the second floor with new wall coverings, oriental rug selections, furniture selections and window treatments. The third floor was renovated to create a whimsical guest bedroom, bathroom, and laundry room. The upgrades to the baths included new plumbing fixtures, new cabinetry, countertops, lighting and floor tile. The renovation of the basement created an exercise room, wine cellar, recreation room, powder room, and laundry room in once unusable space. New ceilings, soffits, and lighting were installed throughout along with wallcoverings, wood paneling, carpeting and furniture.
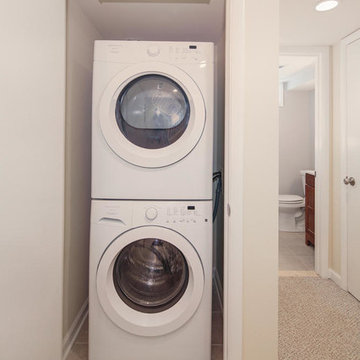
Свежая идея для дизайна: кладовка в классическом стиле с белыми стенами, полом из керамической плитки и с сушильной машиной на стиральной машине - отличное фото интерьера
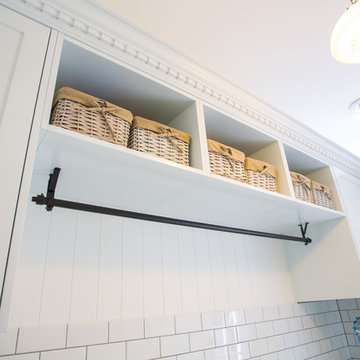
Ample and contemporary storage solutions have been included in the Hamptons Style Laundry incluidng a pull out Hamper drawer, pull out drawers for cleaning detergents and cabinets with adjustable shelving.
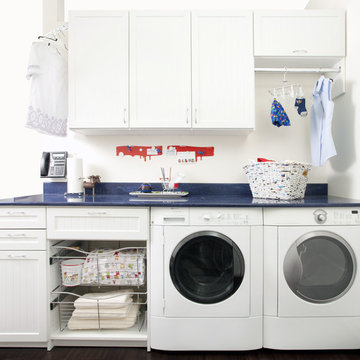
Your laundry room can be just as stylish as it is useful with the right combination of texture, color and finish.
Стильный дизайн: прямая прачечная в классическом стиле с фасадами в стиле шейкер, белыми фасадами, столешницей из акрилового камня, белыми стенами и со стиральной и сушильной машиной рядом - последний тренд
Стильный дизайн: прямая прачечная в классическом стиле с фасадами в стиле шейкер, белыми фасадами, столешницей из акрилового камня, белыми стенами и со стиральной и сушильной машиной рядом - последний тренд
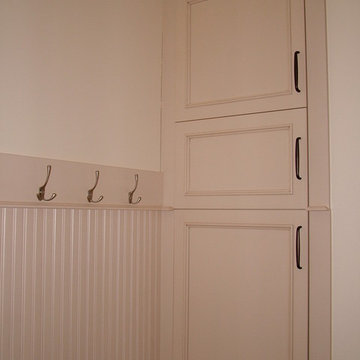
Стильный дизайн: отдельная прачечная среднего размера в классическом стиле с накладной мойкой, фасадами в стиле шейкер, белыми фасадами, белыми стенами и со стиральной и сушильной машиной рядом - последний тренд

U-shaped laundry room with Shaker style cabinetry, built-in utility closet, folding counter, window over the sink. Versailles pattern tile floor, open shelves.
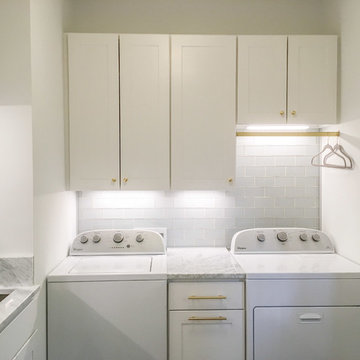
Transitional laundry room remodel with white flat-panel maple cabinets, carera marble countertops, 3 x 6 glass subway backsplash tile, encaustic cement-look 8 x 8 graphic porcelain floor tile, Delta traditional faucet with pull-out spray, undermount sink, satin brass hardware, LED undercabinet lighting mud area with cabinets, hooks, and walnut-stained oak wood seat
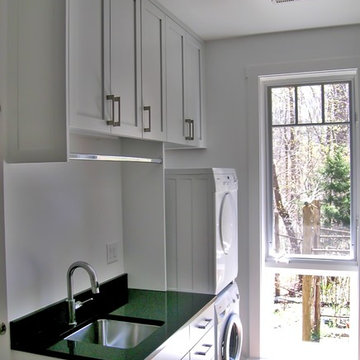
Wood Done Right and Sophie Piesse
Пример оригинального дизайна: маленькая отдельная, прямая прачечная в классическом стиле с врезной мойкой, фасадами в стиле шейкер, белыми фасадами, гранитной столешницей, белыми стенами, полом из керамогранита, с сушильной машиной на стиральной машине и коричневым полом для на участке и в саду
Пример оригинального дизайна: маленькая отдельная, прямая прачечная в классическом стиле с врезной мойкой, фасадами в стиле шейкер, белыми фасадами, гранитной столешницей, белыми стенами, полом из керамогранита, с сушильной машиной на стиральной машине и коричневым полом для на участке и в саду
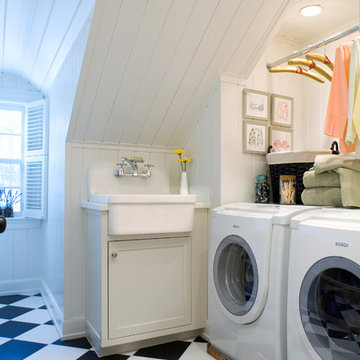
Photography by Eric Scott
Свежая идея для дизайна: отдельная прачечная среднего размера в классическом стиле с с полувстраиваемой мойкой (с передним бортиком), со стиральной и сушильной машиной рядом, фасадами с утопленной филенкой, белыми фасадами и белыми стенами - отличное фото интерьера
Свежая идея для дизайна: отдельная прачечная среднего размера в классическом стиле с с полувстраиваемой мойкой (с передним бортиком), со стиральной и сушильной машиной рядом, фасадами с утопленной филенкой, белыми фасадами и белыми стенами - отличное фото интерьера
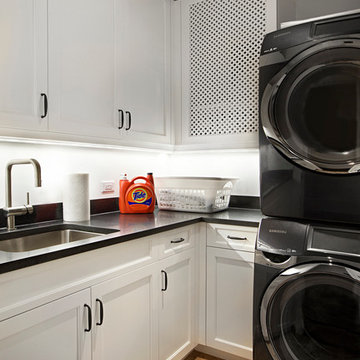
Traditionally detailed laundry room. The lattice screened cabinet is actually the end point for the laundry chute. Clothes on the floor above travel down a chute and into this cabinet.

Идея дизайна: маленькая прачечная в классическом стиле с фасадами с выступающей филенкой, белыми фасадами, деревянной столешницей, белыми стенами, с сушильной машиной на стиральной машине, полом из травертина, бежевой столешницей и с полувстраиваемой мойкой (с передним бортиком) для на участке и в саду
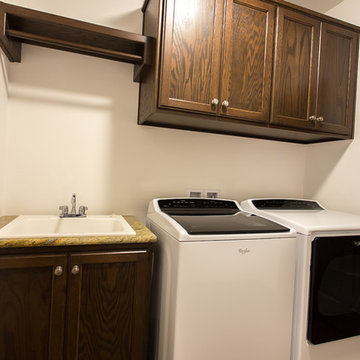
На фото: маленькая отдельная, прямая прачечная в классическом стиле с врезной мойкой, фасадами в стиле шейкер, темными деревянными фасадами, белыми стенами и со стиральной и сушильной машиной рядом для на участке и в саду с

На фото: большая отдельная, угловая прачечная в классическом стиле с врезной мойкой, фасадами с выступающей филенкой, темными деревянными фасадами, мраморной столешницей, белыми стенами, полом из керамогранита, со стиральной и сушильной машиной рядом, бежевым полом и бежевой столешницей
Прачечная в классическом стиле с белыми стенами – фото дизайна интерьера
5