Прачечная среднего размера с полом из линолеума – фото дизайна интерьера
Сортировать:
Бюджет
Сортировать:Популярное за сегодня
21 - 40 из 193 фото
1 из 3

Our client purchased what had been a custom home built in 1973 on a high bank waterfront lot. They did their due diligence with respect to the septic system, well and the existing underground fuel tank but little did they know, they had purchased a house that would fit into the Three Little Pigs Story book.
The original idea was to do a thorough cosmetic remodel to bring the home up to date using all high durability/low maintenance materials and provide the homeowners with a flexible floor plan that would allow them to live in the home for as long as they chose to, not how long the home would allow them to stay safely. However, there was one structure element that had to change, the staircase.
The staircase blocked the beautiful water/mountain few from the kitchen and part of the dining room. It also bisected the second-floor master suite creating a maze of small dysfunctional rooms with a very narrow (and unsafe) top stair landing. In the process of redesigning the stairs and reviewing replacement options for the 1972 custom milled one inch thick cupped and cracked cedar siding, it was discovered that the house had no seismic support and that the dining/family room/hot tub room and been a poorly constructed addition and required significant structural reinforcement. It should be noted that it is not uncommon for this home to be subjected to 60-100 mile an hour winds and that the geographic area is in a known earthquake zone.
Once the structural engineering was complete, the redesign of the home became an open pallet. The homeowners top requests included: no additional square footage, accessibility, high durability/low maintenance materials, high performance mechanicals and appliances, water and energy efficient fixtures and equipment and improved lighting incorporated into: two master suites (one upstairs and one downstairs), a healthy kitchen (appliances that preserve fresh food nutrients and materials that minimize bacterial growth), accessible bathing and toileting, functionally designed closets and storage, a multi-purpose laundry room, an exercise room, a functionally designed home office, a catio (second floor balcony on the front of the home), with an exterior that was not just code compliant but beautiful and easy to maintain.
All of this was achieved and more. The finished project speaks for itself.
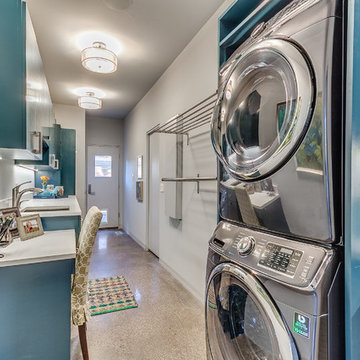
На фото: отдельная, параллельная прачечная среднего размера в стиле неоклассика (современная классика) с врезной мойкой, плоскими фасадами, синими фасадами, столешницей из кварцевого агломерата, белыми стенами, полом из линолеума и с сушильной машиной на стиральной машине с
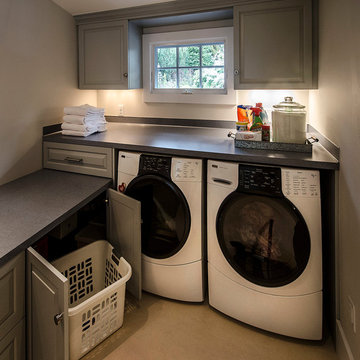
Photo by David Hiser
На фото: отдельная прачечная среднего размера с фасадами в стиле шейкер, столешницей из ламината, серыми стенами, полом из линолеума, со стиральной и сушильной машиной рядом и серыми фасадами
На фото: отдельная прачечная среднего размера с фасадами в стиле шейкер, столешницей из ламината, серыми стенами, полом из линолеума, со стиральной и сушильной машиной рядом и серыми фасадами
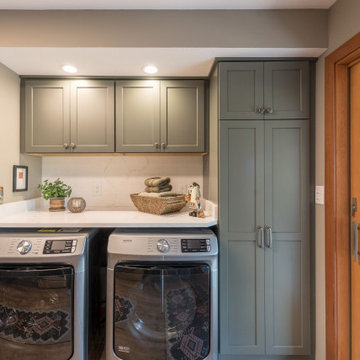
This previous laundry room got an overhaul makeover with a kitchenette addition for a large family. The extra kitchen space allows this family to have multiple cooking locations for big gatherings, while also still providing a large laundry area and storage.
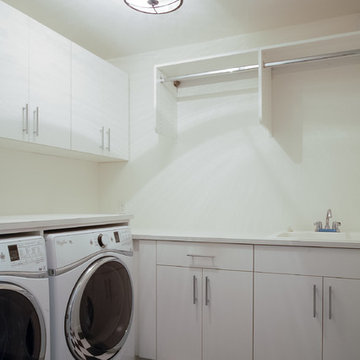
Источник вдохновения для домашнего уюта: отдельная, угловая прачечная среднего размера в современном стиле с накладной мойкой, плоскими фасадами, белыми фасадами, столешницей из ламината, бежевыми стенами, полом из линолеума и со стиральной и сушильной машиной рядом

This home is full of clean lines, soft whites and grey, & lots of built-in pieces. Large entry area with message center, dual closets, custom bench with hooks and cubbies to keep organized. Living room fireplace with shiplap, custom mantel and cabinets, and white brick.

http://www.leicht.com
Свежая идея для дизайна: отдельная прачечная среднего размера в стиле модернизм с плоскими фасадами, фасадами цвета дерева среднего тона, деревянной столешницей, белыми стенами, полом из линолеума и с сушильной машиной на стиральной машине - отличное фото интерьера
Свежая идея для дизайна: отдельная прачечная среднего размера в стиле модернизм с плоскими фасадами, фасадами цвета дерева среднего тона, деревянной столешницей, белыми стенами, полом из линолеума и с сушильной машиной на стиральной машине - отличное фото интерьера
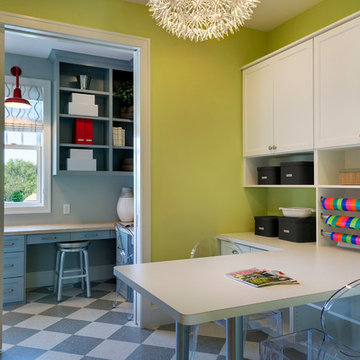
Builder: Carl M. Hansen Companies - Photo: Spacecrafting Photography
Идея дизайна: п-образная универсальная комната среднего размера в классическом стиле с фасадами с утопленной филенкой, белыми фасадами, столешницей из ламината, зелеными стенами, полом из линолеума и с сушильной машиной на стиральной машине
Идея дизайна: п-образная универсальная комната среднего размера в классическом стиле с фасадами с утопленной филенкой, белыми фасадами, столешницей из ламината, зелеными стенами, полом из линолеума и с сушильной машиной на стиральной машине
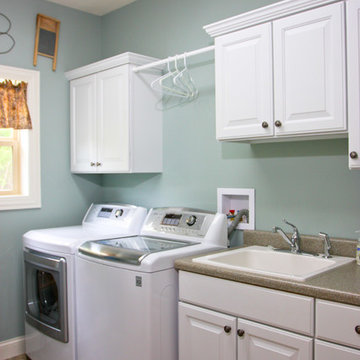
Dave Andersen Photography
Источник вдохновения для домашнего уюта: отдельная, прямая прачечная среднего размера в классическом стиле с фасадами с выступающей филенкой, белыми фасадами, столешницей из ламината, полом из линолеума, со стиральной и сушильной машиной рядом, накладной мойкой и синими стенами
Источник вдохновения для домашнего уюта: отдельная, прямая прачечная среднего размера в классическом стиле с фасадами с выступающей филенкой, белыми фасадами, столешницей из ламината, полом из линолеума, со стиральной и сушильной машиной рядом, накладной мойкой и синими стенами
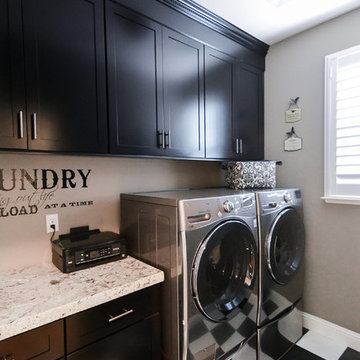
Photo Credit: StorytellerPhotography
Свежая идея для дизайна: отдельная, прямая прачечная среднего размера в стиле неоклассика (современная классика) с фасадами в стиле шейкер, черными фасадами, гранитной столешницей, серыми стенами, полом из линолеума и со стиральной и сушильной машиной рядом - отличное фото интерьера
Свежая идея для дизайна: отдельная, прямая прачечная среднего размера в стиле неоклассика (современная классика) с фасадами в стиле шейкер, черными фасадами, гранитной столешницей, серыми стенами, полом из линолеума и со стиральной и сушильной машиной рядом - отличное фото интерьера
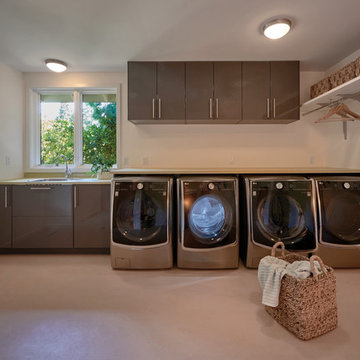
Пример оригинального дизайна: отдельная, угловая прачечная среднего размера в стиле неоклассика (современная классика) с врезной мойкой, плоскими фасадами, серыми фасадами, столешницей из ламината, белыми стенами, полом из линолеума и со стиральной и сушильной машиной рядом
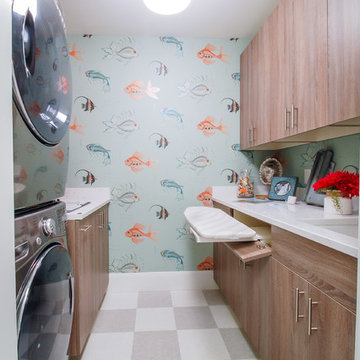
Laundry room in rustic textured melamine for 2015 ASID Showcase Home
Interior Deisgn by Renae Keller Interior Design, ASID
На фото: отдельная, параллельная прачечная среднего размера в морском стиле с врезной мойкой, плоскими фасадами, мраморной столешницей, синими стенами, полом из линолеума, с сушильной машиной на стиральной машине и фасадами цвета дерева среднего тона с
На фото: отдельная, параллельная прачечная среднего размера в морском стиле с врезной мойкой, плоскими фасадами, мраморной столешницей, синими стенами, полом из линолеума, с сушильной машиной на стиральной машине и фасадами цвета дерева среднего тона с
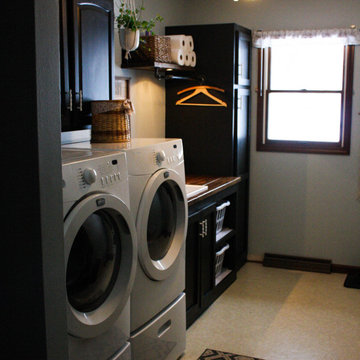
After removing an old hairdresser's sink, this laundry was a blank slate.
Needs; cleaning cabinet, utility sink, laundry sorting.
Custom cabinets were made to fit the space including shelves for laundry baskets, a deep utility sink, and additional storage space underneath for cleaning supplies. The tall closet cabinet holds brooms, mop, and vacuums. A decorative shelf adds a place to hang dry clothes and an opportunity for a little extra light. A fun handmade sign was added to lighten the mood in an otherwise solely utilitarian space.
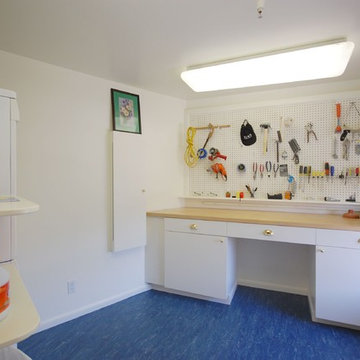
Пример оригинального дизайна: отдельная прачечная среднего размера в классическом стиле с синим полом, плоскими фасадами, белыми фасадами, белыми стенами, полом из линолеума, с сушильной машиной на стиральной машине и деревянной столешницей
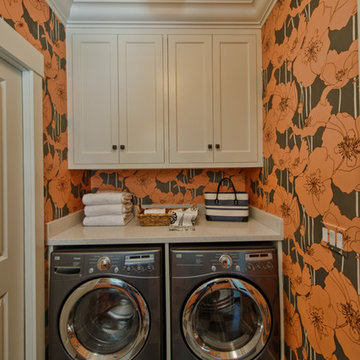
Countertop over washer and dryer. Upper cabinets were tied in to new crown molding.
Photo by: David Hiser
На фото: прачечная среднего размера в классическом стиле с столешницей из кварцевого агломерата, полом из линолеума и со стиральной и сушильной машиной рядом с
На фото: прачечная среднего размера в классическом стиле с столешницей из кварцевого агломерата, полом из линолеума и со стиральной и сушильной машиной рядом с
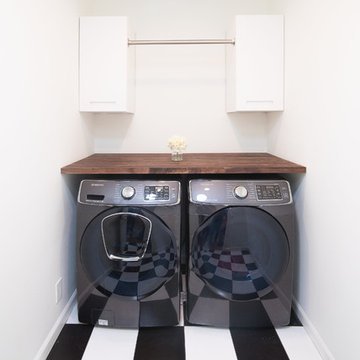
Vivien Tutaan
На фото: отдельная, прямая прачечная среднего размера в стиле неоклассика (современная классика) с плоскими фасадами, белыми фасадами, деревянной столешницей, белыми стенами, полом из линолеума, со стиральной и сушильной машиной рядом, разноцветным полом и коричневой столешницей с
На фото: отдельная, прямая прачечная среднего размера в стиле неоклассика (современная классика) с плоскими фасадами, белыми фасадами, деревянной столешницей, белыми стенами, полом из линолеума, со стиральной и сушильной машиной рядом, разноцветным полом и коричневой столешницей с
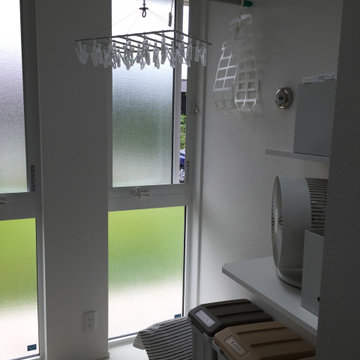
Пример оригинального дизайна: отдельная прачечная среднего размера в стиле модернизм с хозяйственной раковиной, столешницей из ламината, белыми стенами, полом из линолеума, со стиральной машиной с сушилкой, бежевым полом, белой столешницей, потолком с обоями и обоями на стенах
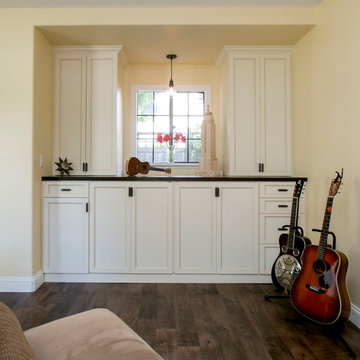
Appliances hidden behind beautiful cabinetry with large counters above for folding, disguise the room's original purpose. Secret chutes from the boy's room, makes sure laundry makes it way to the washer/dryer with very little urging.
Photography: Ramona d'Viola

This laundry room design is exactly what every home needs! As a dedicated utility, storage, and laundry room, it includes space to store laundry supplies, pet products, and much more. It also incorporates a utility sink, countertop, and dedicated areas to sort dirty clothes and hang wet clothes to dry. The space also includes a relaxing bench set into the wall of cabinetry.
Photos by Susan Hagstrom
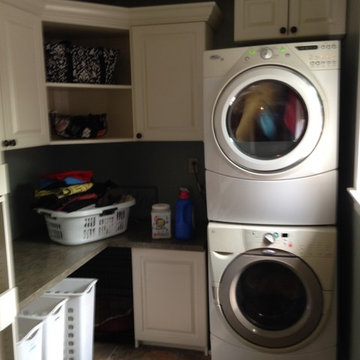
The area under the counter top was left open to accommodate standing laundry baskets and a dog cage, hidden in the corner. The open corner cabinet leaves room to show off fun baskets and totes.
Прачечная среднего размера с полом из линолеума – фото дизайна интерьера
2