Прачечная среднего размера с полом из линолеума – фото дизайна интерьера
Сортировать:
Бюджет
Сортировать:Популярное за сегодня
141 - 160 из 193 фото
1 из 3
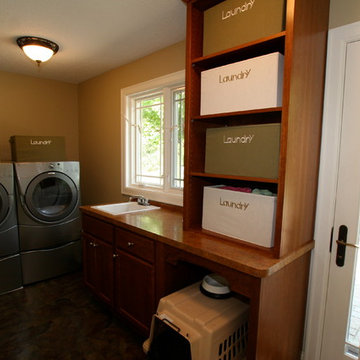
Источник вдохновения для домашнего уюта: угловая универсальная комната среднего размера в стиле неоклассика (современная классика) с накладной мойкой, фасадами в стиле шейкер, фасадами цвета дерева среднего тона, столешницей из ламината, бежевыми стенами, полом из линолеума и со стиральной и сушильной машиной рядом
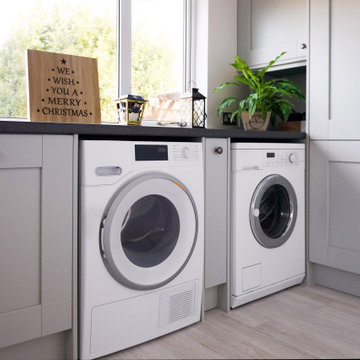
Utility space.
Свежая идея для дизайна: п-образная прачечная среднего размера в классическом стиле с накладной мойкой, фасадами в стиле шейкер, серыми фасадами, белым фартуком, полом из линолеума, серым полом и белой столешницей - отличное фото интерьера
Свежая идея для дизайна: п-образная прачечная среднего размера в классическом стиле с накладной мойкой, фасадами в стиле шейкер, серыми фасадами, белым фартуком, полом из линолеума, серым полом и белой столешницей - отличное фото интерьера
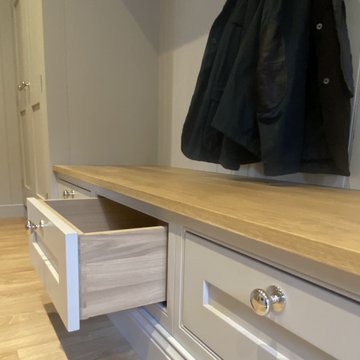
Handmade in-frame kitchen, boot and utility room featuring a two colour scheme, Caesarstone Eternal Statuario main countertops, Sensa premium Glacial Blue island countertop. Bora vented induction hob, Miele oven quad and appliances, Fisher and Paykel fridge freezer and caple wine coolers.
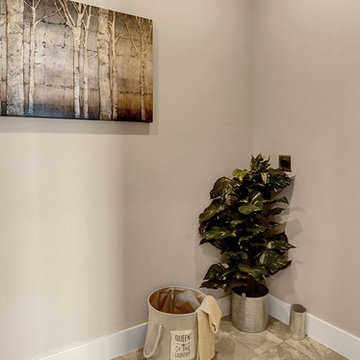
This 1.5-story home with welcoming front porch includes a 2-car garage. The garage opens to entry complete with built in lockers and access to laundry area. Stylish hardwood flooring in the foyer extends to the Kitchen and Dining Area. The Kitchen is accented with triple windows and includes stainless steel appliances, HanStone quartz countertops with tile backsplash, and attractive cabinetry with crown molding. Sunny Dining Area and Living Room off of Kitchen also include triple windows and sliding door access to the backyard patio. The Living Room includes a gas fireplace featuring stone surround and elegant shiplap to the ceiling. The Owner’s Suite with ceiling trim detail includes an expansive closet and a private bathroom with double bowl vanity.
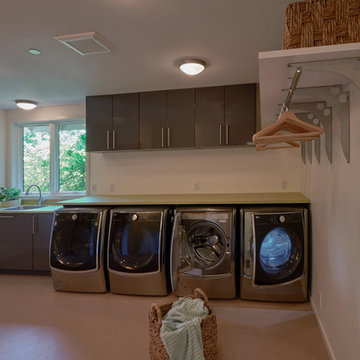
Свежая идея для дизайна: отдельная, угловая прачечная среднего размера в стиле неоклассика (современная классика) с врезной мойкой, плоскими фасадами, серыми фасадами, столешницей из ламината, белыми стенами, полом из линолеума и со стиральной и сушильной машиной рядом - отличное фото интерьера
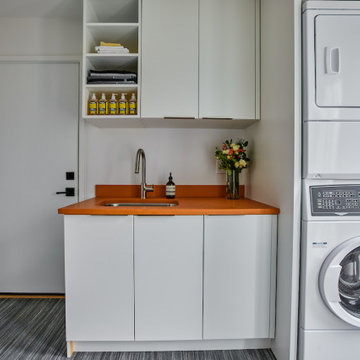
Marmoleum flooring and a fun orange counter add a pop of color to this well-designed laundry room. Design and construction by Meadowlark Design + Build in Ann Arbor, Michigan. Professional photography by Sean Carter.
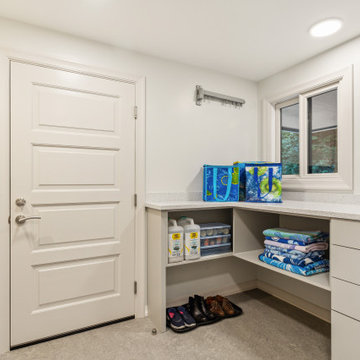
Our client purchased what had been a custom home built in 1973 on a high bank waterfront lot. They did their due diligence with respect to the septic system, well and the existing underground fuel tank but little did they know, they had purchased a house that would fit into the Three Little Pigs Story book.
The original idea was to do a thorough cosmetic remodel to bring the home up to date using all high durability/low maintenance materials and provide the homeowners with a flexible floor plan that would allow them to live in the home for as long as they chose to, not how long the home would allow them to stay safely. However, there was one structure element that had to change, the staircase.
The staircase blocked the beautiful water/mountain few from the kitchen and part of the dining room. It also bisected the second-floor master suite creating a maze of small dysfunctional rooms with a very narrow (and unsafe) top stair landing. In the process of redesigning the stairs and reviewing replacement options for the 1972 custom milled one inch thick cupped and cracked cedar siding, it was discovered that the house had no seismic support and that the dining/family room/hot tub room and been a poorly constructed addition and required significant structural reinforcement. It should be noted that it is not uncommon for this home to be subjected to 60-100 mile an hour winds and that the geographic area is in a known earthquake zone.
Once the structural engineering was complete, the redesign of the home became an open pallet. The homeowners top requests included: no additional square footage, accessibility, high durability/low maintenance materials, high performance mechanicals and appliances, water and energy efficient fixtures and equipment and improved lighting incorporated into: two master suites (one upstairs and one downstairs), a healthy kitchen (appliances that preserve fresh food nutrients and materials that minimize bacterial growth), accessible bathing and toileting, functionally designed closets and storage, a multi-purpose laundry room, an exercise room, a functionally designed home office, a catio (second floor balcony on the front of the home), with an exterior that was not just code compliant but beautiful and easy to maintain.
All of this was achieved and more. The finished project speaks for itself.
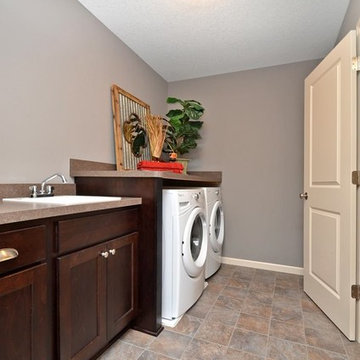
Идея дизайна: отдельная, параллельная прачечная среднего размера в стиле неоклассика (современная классика) с накладной мойкой, фасадами в стиле шейкер, темными деревянными фасадами, столешницей из ламината, серыми стенами, полом из линолеума и со стиральной и сушильной машиной рядом
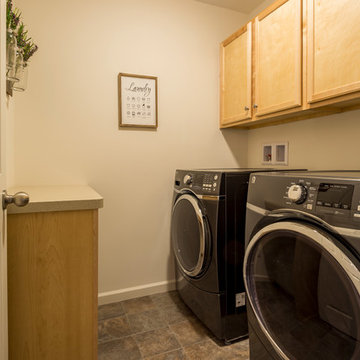
Spacious laundry room with built-in cabinets and plenty of storage space.
Источник вдохновения для домашнего уюта: отдельная, параллельная прачечная среднего размера в классическом стиле с плоскими фасадами, светлыми деревянными фасадами, столешницей из ламината, серыми стенами, полом из линолеума, со стиральной и сушильной машиной рядом, разноцветным полом и серой столешницей
Источник вдохновения для домашнего уюта: отдельная, параллельная прачечная среднего размера в классическом стиле с плоскими фасадами, светлыми деревянными фасадами, столешницей из ламината, серыми стенами, полом из линолеума, со стиральной и сушильной машиной рядом, разноцветным полом и серой столешницей
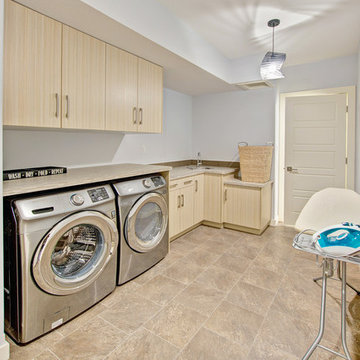
На фото: отдельная, параллельная прачечная среднего размера в стиле неоклассика (современная классика) с накладной мойкой, плоскими фасадами, светлыми деревянными фасадами, столешницей из ламината, синими стенами, полом из линолеума и со стиральной и сушильной машиной рядом
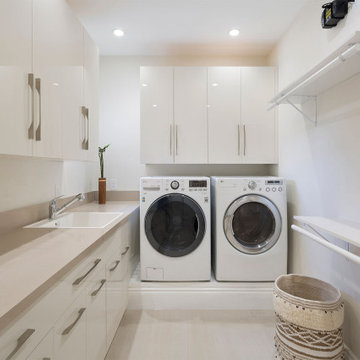
Laundry Room
Пример оригинального дизайна: отдельная, прямая прачечная среднего размера в стиле неоклассика (современная классика) с накладной мойкой, плоскими фасадами, бежевыми фасадами, столешницей из ламината, белыми стенами, полом из линолеума, со стиральной и сушильной машиной рядом, бежевым полом и бежевой столешницей
Пример оригинального дизайна: отдельная, прямая прачечная среднего размера в стиле неоклассика (современная классика) с накладной мойкой, плоскими фасадами, бежевыми фасадами, столешницей из ламината, белыми стенами, полом из линолеума, со стиральной и сушильной машиной рядом, бежевым полом и бежевой столешницей
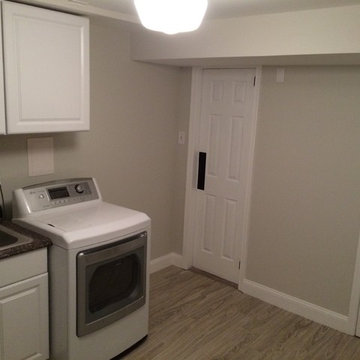
Пример оригинального дизайна: универсальная комната среднего размера в современном стиле с накладной мойкой, фасадами с утопленной филенкой, белыми фасадами, гранитной столешницей, бежевыми стенами, полом из линолеума и со стиральной и сушильной машиной рядом
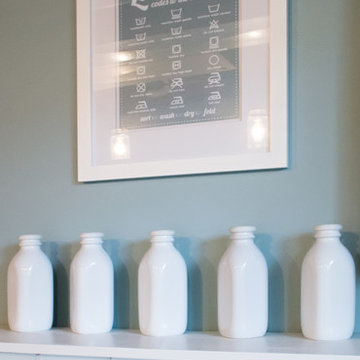
Despite its exposed ceiling, this laundry room is bright, inviting, and full of style.
The foundation wall received light blue glass tiles along the perimeter capped with a wood trim painted white to match the trim. The wall is a muted robin eggs blue colour.
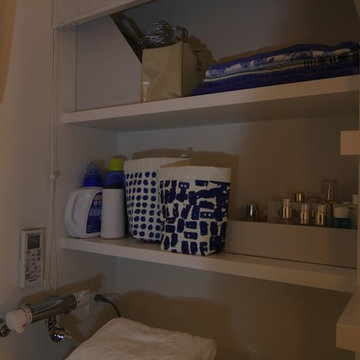
洗濯機上のスペースは使用頻度の高い洗剤や化粧品、物干し用のハンガー、タオルのストック等を置く棚を造りつけました。ノーマンジャパンのハニカムスクリーンで目隠しできるようになっています。
Источник вдохновения для домашнего уюта: универсальная комната среднего размера в стиле модернизм с открытыми фасадами, белыми стенами, полом из линолеума и белым полом
Источник вдохновения для домашнего уюта: универсальная комната среднего размера в стиле модернизм с открытыми фасадами, белыми стенами, полом из линолеума и белым полом
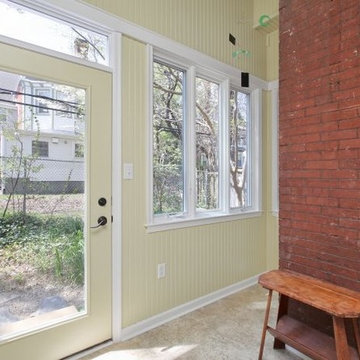
Источник вдохновения для домашнего уюта: отдельная, прямая прачечная среднего размера в современном стиле с хозяйственной раковиной, плоскими фасадами, белыми фасадами, желтыми стенами, полом из линолеума, со стиральной и сушильной машиной рядом и бежевым полом
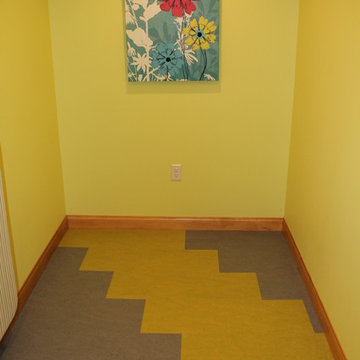
Пример оригинального дизайна: отдельная прачечная среднего размера в стиле неоклассика (современная классика) с желтыми стенами, полом из линолеума и со стиральной и сушильной машиной рядом
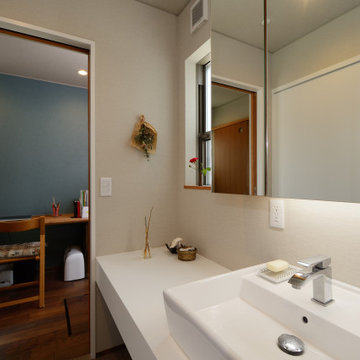
「起間の家」ランドリー兼パウダールームです。奥様の家事スペースに隣接しています。
Источник вдохновения для домашнего уюта: параллельная универсальная комната среднего размера с белыми стенами, потолком с обоями, обоями на стенах, накладной мойкой, открытыми фасадами, столешницей из акрилового камня, полом из линолеума, со скрытой стиральной машиной и белой столешницей
Источник вдохновения для домашнего уюта: параллельная универсальная комната среднего размера с белыми стенами, потолком с обоями, обоями на стенах, накладной мойкой, открытыми фасадами, столешницей из акрилового камня, полом из линолеума, со скрытой стиральной машиной и белой столешницей
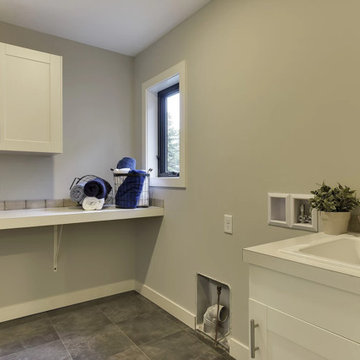
На фото: прачечная среднего размера в современном стиле с с полувстраиваемой мойкой (с передним бортиком), фасадами с утопленной филенкой, белыми фасадами, серыми стенами, полом из линолеума, со стиральной и сушильной машиной рядом и серым полом

Handmade in-frame kitchen, boot and utility room featuring a two colour scheme, Caesarstone Eternal Statuario main countertops, Sensa premium Glacial Blue island countertop. Bora vented induction hob, Miele oven quad and appliances, Fisher and Paykel fridge freezer and caple wine coolers.
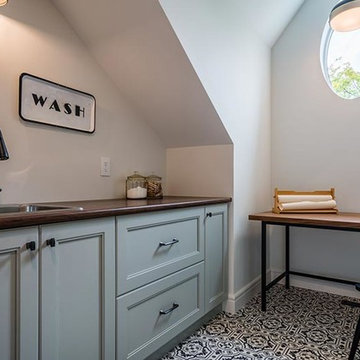
На фото: п-образная универсальная комната среднего размера в классическом стиле с накладной мойкой, фасадами в стиле шейкер, серыми фасадами, столешницей из ламината, белыми стенами, полом из линолеума, разноцветным полом и коричневой столешницей с
Прачечная среднего размера с полом из линолеума – фото дизайна интерьера
8