Прачечная
Сортировать:
Бюджет
Сортировать:Популярное за сегодня
61 - 80 из 1 456 фото
1 из 3

The laundry room was designed to serve many purposes besides just laundry. It includes a gift wrapping station, laundry chute, fold down ironing board, vacuum and mop storage, lap top work area and a dog feeding station. The center table was designed for folding and the three rolling laundry carts fit neatly underneath. The dark grey tiles and dark quartz countertop contrast with the light wood cabinets.

This 3 storey mid-terrace townhouse on the Harringay Ladder was in desperate need for some modernisation and general recuperation, having not been altered for several decades.
We were appointed to reconfigure and completely overhaul the outrigger over two floors which included new kitchen/dining and replacement conservatory to the ground with bathroom, bedroom & en-suite to the floor above.
Like all our projects we considered a variety of layouts and paid close attention to the form of the new extension to replace the uPVC conservatory to the rear garden. Conceived as a garden room, this space needed to be flexible forming an extension to the kitchen, containing utilities, storage and a nursery for plants but a space that could be closed off with when required, which led to discrete glazed pocket sliding doors to retain natural light.
We made the most of the north-facing orientation by adopting a butterfly roof form, typical to the London terrace, and introduced high-level clerestory windows, reaching up like wings to bring in morning and evening sunlight. An entirely bespoke glazed roof, double glazed panels supported by exposed Douglas fir rafters, provides an abundance of light at the end of the spacial sequence, a threshold space between the kitchen and the garden.
The orientation also meant it was essential to enhance the thermal performance of the un-insulated and damp masonry structure so we introduced insulation to the roof, floor and walls, installed passive ventilation which increased the efficiency of the external envelope.
A predominantly timber-based material palette of ash veneered plywood, for the garden room walls and new cabinets throughout, douglas fir doors and windows and structure, and an oak engineered floor all contribute towards creating a warm and characterful space.
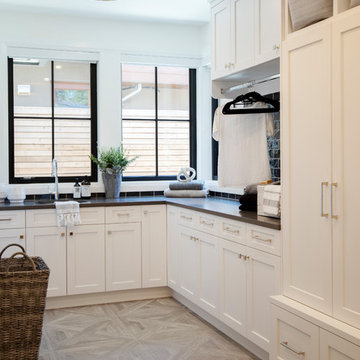
Стильный дизайн: отдельная, п-образная прачечная в стиле кантри с врезной мойкой, фасадами в стиле шейкер, светлыми деревянными фасадами, полом из керамогранита и серой столешницей - последний тренд

Kristen McGaughey Photography
Пример оригинального дизайна: маленькая отдельная, прямая прачечная в стиле модернизм с врезной мойкой, плоскими фасадами, светлыми деревянными фасадами, столешницей из акрилового камня, серыми стенами, бетонным полом, серым полом и белой столешницей для на участке и в саду
Пример оригинального дизайна: маленькая отдельная, прямая прачечная в стиле модернизм с врезной мойкой, плоскими фасадами, светлыми деревянными фасадами, столешницей из акрилового камня, серыми стенами, бетонным полом, серым полом и белой столешницей для на участке и в саду

На фото: п-образная универсальная комната среднего размера в стиле ретро с накладной мойкой, плоскими фасадами, светлыми деревянными фасадами, мраморной столешницей, белым фартуком, фартуком из керамической плитки, белыми стенами, полом из керамической плитки, со стиральной и сушильной машиной рядом, серым полом и белой столешницей с

ATIID collaborated with these homeowners to curate new furnishings throughout the home while their down-to-the studs, raise-the-roof renovation, designed by Chambers Design, was underway. Pattern and color were everything to the owners, and classic “Americana” colors with a modern twist appear in the formal dining room, great room with gorgeous new screen porch, and the primary bedroom. Custom bedding that marries not-so-traditional checks and florals invites guests into each sumptuously layered bed. Vintage and contemporary area rugs in wool and jute provide color and warmth, grounding each space. Bold wallpapers were introduced in the powder and guest bathrooms, and custom draperies layered with natural fiber roman shades ala Cindy’s Window Fashions inspire the palettes and draw the eye out to the natural beauty beyond. Luxury abounds in each bathroom with gleaming chrome fixtures and classic finishes. A magnetic shade of blue paint envelops the gourmet kitchen and a buttery yellow creates a happy basement laundry room. No detail was overlooked in this stately home - down to the mudroom’s delightful dutch door and hard-wearing brick floor.
Photography by Meagan Larsen Photography

This two tone kitchen is so well matched.Light and bright with a warmth through out. Kitchen table matching worktops and the same timber wrapping the kitchen. Very modern touch with the handleless island.David Murphy photography

Свежая идея для дизайна: отдельная, угловая прачечная среднего размера в современном стиле с одинарной мойкой, плоскими фасадами, светлыми деревянными фасадами, серым фартуком, фартуком из каменной плитки, бетонным полом, с сушильной машиной на стиральной машине, серым полом, белой столешницей и деревянными стенами - отличное фото интерьера

На фото: большая прямая прачечная в классическом стиле с накладной мойкой, светлыми деревянными фасадами, столешницей из меди, белым фартуком, фартуком из керамогранитной плитки, белыми стенами, темным паркетным полом, с сушильной машиной на стиральной машине, коричневым полом и желтой столешницей
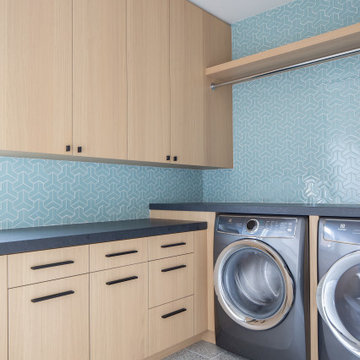
Пример оригинального дизайна: отдельная, угловая прачечная в современном стиле с плоскими фасадами, светлыми деревянными фасадами, синими стенами, со стиральной и сушильной машиной рядом, серым полом и серой столешницей
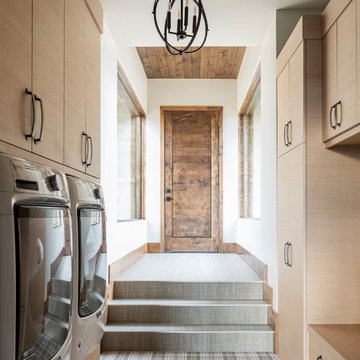
Пример оригинального дизайна: отдельная, параллельная прачечная в стиле рустика с плоскими фасадами, светлыми деревянными фасадами, белыми стенами и со стиральной и сушильной машиной рядом
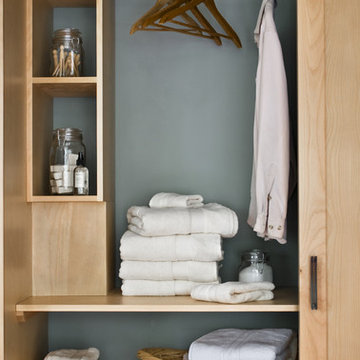
Homeowners needed to incorporate a laundry area on the first floor of this compact ranch home. The kitchen was the only location available, so we designed this custom storage corner with a pocket door that conceals a space for laundry baskets, hanging and folded clothes as well as laundry supplies. It stands next to a concealed stacking washer/dryer and when closed up you'd never guess the laundry is in the kitchen.
This custom Birch kitchen was made from locally sourced hardwood
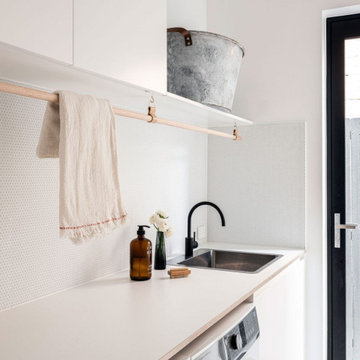
Laundry Renovation, Modern Laundry Renovation, Drying Bar, Open Shelving Laundry, Perth Laundry Renovations, Modern Laundry Renovations For Smaller Homes, Small Laundry Renovations Perth
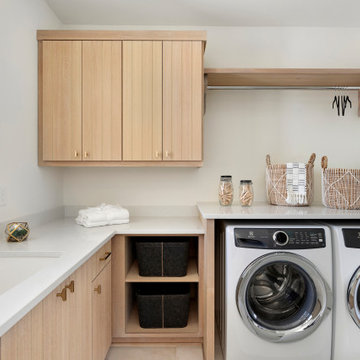
The laundry offers ample amounts of storage with chic white oak shiplap cabinet doors and plenty of folding space on the Q-Quartz countertops.
Идея дизайна: прачечная в скандинавском стиле с светлыми деревянными фасадами
Идея дизайна: прачечная в скандинавском стиле с светлыми деревянными фасадами
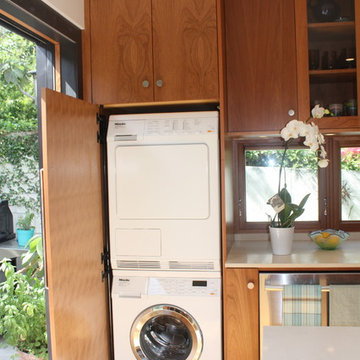
На фото: маленькая прямая кладовка с плоскими фасадами, светлыми деревянными фасадами, столешницей из кварцевого агломерата, светлым паркетным полом и с сушильной машиной на стиральной машине для на участке и в саду

На фото: маленькая прямая универсальная комната в стиле модернизм с врезной мойкой, плоскими фасадами, светлыми деревянными фасадами, столешницей из кварцевого агломерата, белыми стенами, светлым паркетным полом, с сушильной машиной на стиральной машине, коричневым полом и белой столешницей для на участке и в саду с
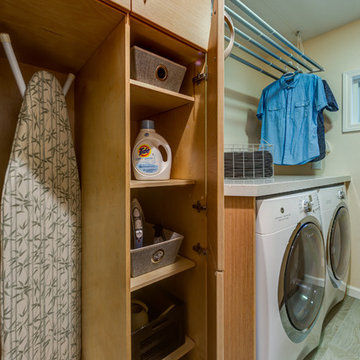
Treve Johnson Photography
Источник вдохновения для домашнего уюта: отдельная, параллельная прачечная среднего размера в современном стиле с плоскими фасадами, столешницей из кварцевого агломерата, светлыми деревянными фасадами и полом из ламината
Источник вдохновения для домашнего уюта: отдельная, параллельная прачечная среднего размера в современном стиле с плоскими фасадами, столешницей из кварцевого агломерата, светлыми деревянными фасадами и полом из ламината

The Highfield is a luxurious waterfront design, with all the quaintness of a gabled, shingle-style home. The exterior combines shakes and stone, resulting in a warm, authentic aesthetic. The home is positioned around three wings, each ending in a set of balconies, which take full advantage of lake views. The main floor features an expansive master bedroom with a private deck, dual walk-in closets, and full bath. The wide-open living, kitchen, and dining spaces make the home ideal for entertaining, especially in conjunction with the lower level’s billiards, bar, family, and guest rooms. A two-bedroom guest apartment over the garage completes this year-round vacation residence.
The main floor features an expansive master bedroom with a private deck, dual walk-in closets, and full bath. The wide-open living, kitchen, and dining spaces make the home ideal for entertaining, especially in conjunction with the lower level’s billiards, bar, family, and guest rooms. A two-bedroom guest apartment over the garage completes this year-round vacation residence.
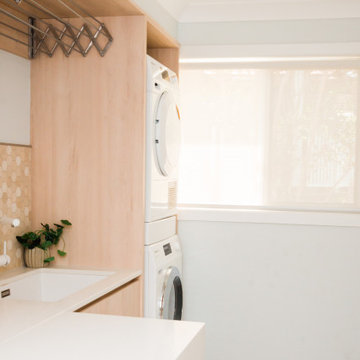
The laundry has been completely replaced with this fresh, clean and functional laundry with stone benchtops and a pull out bench extension
Идея дизайна: маленькая отдельная, прямая прачечная в скандинавском стиле с врезной мойкой, плоскими фасадами, светлыми деревянными фасадами, столешницей из кварцевого агломерата, полом из керамогранита, с сушильной машиной на стиральной машине, коричневым полом и белой столешницей для на участке и в саду
Идея дизайна: маленькая отдельная, прямая прачечная в скандинавском стиле с врезной мойкой, плоскими фасадами, светлыми деревянными фасадами, столешницей из кварцевого агломерата, полом из керамогранита, с сушильной машиной на стиральной машине, коричневым полом и белой столешницей для на участке и в саду
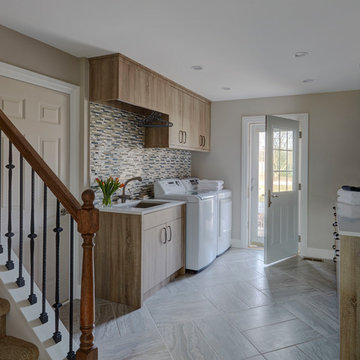
Photography by Mike Kaskel
Свежая идея для дизайна: большая отдельная прачечная в стиле кантри с врезной мойкой, плоскими фасадами, светлыми деревянными фасадами, столешницей из кварцита, бежевыми стенами, полом из керамогранита, со стиральной и сушильной машиной рядом и серым полом - отличное фото интерьера
Свежая идея для дизайна: большая отдельная прачечная в стиле кантри с врезной мойкой, плоскими фасадами, светлыми деревянными фасадами, столешницей из кварцита, бежевыми стенами, полом из керамогранита, со стиральной и сушильной машиной рядом и серым полом - отличное фото интерьера
4