Прачечная с зелеными стенами и полом из керамогранита – фото дизайна интерьера
Сортировать:
Бюджет
Сортировать:Популярное за сегодня
21 - 40 из 197 фото
1 из 3

Delve into the vintage modern charm of our laundry room design from the Rocky Terrace project by Boxwood Avenue Interiors. Painted in a striking green hue, this space seamlessly combines vintage elements with contemporary functionality. A monochromatic color scheme, featuring Sherwin Williams' "Dried Thyme," bathes the room in a soothing, harmonious ambiance. Vintage-inspired plumbing fixtures and bridge faucets above a classic apron front sink add an intentional touch, while dark oil-rubbed bronze hardware complements timeless shaker cabinets. Beadboard backsplash and a peg rail break up the space beautifully, with a herringbone brick floor providing a classic twist. Carefully curated vintage decor pieces from the Mercantile and unexpected picture lights above artwork add sophistication, making this laundry room more than just utilitarian but a charming, functional space. Let it inspire your own design endeavors, whether a remodel, new build, or a design project that seeks the power of transformation
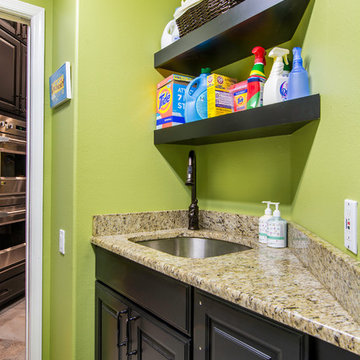
Laundry room with built in shelves
Идея дизайна: маленькая параллельная прачечная в стиле неоклассика (современная классика) с врезной мойкой, фасадами с выступающей филенкой, черными фасадами, гранитной столешницей, зелеными стенами, полом из керамогранита и со стиральной и сушильной машиной рядом для на участке и в саду
Идея дизайна: маленькая параллельная прачечная в стиле неоклассика (современная классика) с врезной мойкой, фасадами с выступающей филенкой, черными фасадами, гранитной столешницей, зелеными стенами, полом из керамогранита и со стиральной и сушильной машиной рядом для на участке и в саду
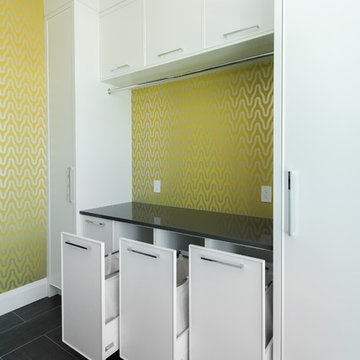
Whimsical wallpaper adds an exciting flare to this hang to dry area.
Redl Kitchens
156 Jessop Avenue
Saskatoon, SK S7N 1Y4
10341-124th Street
Edmonton, AB T5N 3W1
1733 McAra St
Regina, SK, S4N 6H5
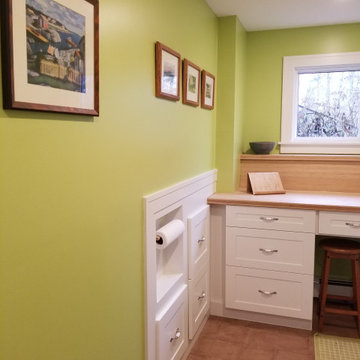
Basement laundry room with custom cabinets and "Terra" tile in the rosso colour line from Marca Corona Ceramiche.
На фото: отдельная, угловая прачечная среднего размера в стиле неоклассика (современная классика) с хозяйственной раковиной, белыми фасадами, деревянной столешницей, зелеными стенами, полом из керамогранита, со стиральной и сушильной машиной рядом, коричневым полом, коричневой столешницей и фасадами в стиле шейкер с
На фото: отдельная, угловая прачечная среднего размера в стиле неоклассика (современная классика) с хозяйственной раковиной, белыми фасадами, деревянной столешницей, зелеными стенами, полом из керамогранита, со стиральной и сушильной машиной рядом, коричневым полом, коричневой столешницей и фасадами в стиле шейкер с

This 1930's Barrington Hills farmhouse was in need of some TLC when it was purchased by this southern family of five who planned to make it their new home. The renovation taken on by Advance Design Studio's designer Scott Christensen and master carpenter Justin Davis included a custom porch, custom built in cabinetry in the living room and children's bedrooms, 2 children's on-suite baths, a guest powder room, a fabulous new master bath with custom closet and makeup area, a new upstairs laundry room, a workout basement, a mud room, new flooring and custom wainscot stairs with planked walls and ceilings throughout the home.
The home's original mechanicals were in dire need of updating, so HVAC, plumbing and electrical were all replaced with newer materials and equipment. A dramatic change to the exterior took place with the addition of a quaint standing seam metal roofed farmhouse porch perfect for sipping lemonade on a lazy hot summer day.
In addition to the changes to the home, a guest house on the property underwent a major transformation as well. Newly outfitted with updated gas and electric, a new stacking washer/dryer space was created along with an updated bath complete with a glass enclosed shower, something the bath did not previously have. A beautiful kitchenette with ample cabinetry space, refrigeration and a sink was transformed as well to provide all the comforts of home for guests visiting at the classic cottage retreat.
The biggest design challenge was to keep in line with the charm the old home possessed, all the while giving the family all the convenience and efficiency of modern functioning amenities. One of the most interesting uses of material was the porcelain "wood-looking" tile used in all the baths and most of the home's common areas. All the efficiency of porcelain tile, with the nostalgic look and feel of worn and weathered hardwood floors. The home’s casual entry has an 8" rustic antique barn wood look porcelain tile in a rich brown to create a warm and welcoming first impression.
Painted distressed cabinetry in muted shades of gray/green was used in the powder room to bring out the rustic feel of the space which was accentuated with wood planked walls and ceilings. Fresh white painted shaker cabinetry was used throughout the rest of the rooms, accentuated by bright chrome fixtures and muted pastel tones to create a calm and relaxing feeling throughout the home.
Custom cabinetry was designed and built by Advance Design specifically for a large 70” TV in the living room, for each of the children’s bedroom’s built in storage, custom closets, and book shelves, and for a mudroom fit with custom niches for each family member by name.
The ample master bath was fitted with double vanity areas in white. A generous shower with a bench features classic white subway tiles and light blue/green glass accents, as well as a large free standing soaking tub nestled under a window with double sconces to dim while relaxing in a luxurious bath. A custom classic white bookcase for plush towels greets you as you enter the sanctuary bath.

Our clients are both veterinarians and have two cats, so we personalized this cabinet door for them. It provides access to a hidden litter box inside the cabinet. The cat door in the wall leads from the mudroom into the enclosed laundry room to give the cats free-roaming access.

The laundry room is crafted with beauty and function in mind. Its custom cabinets, drying racks, and little sitting desk are dressed in a gorgeous sage green and accented with hints of brass.
Pretty mosaic backsplash from Stone Impressions give the room and antiqued, casual feel.
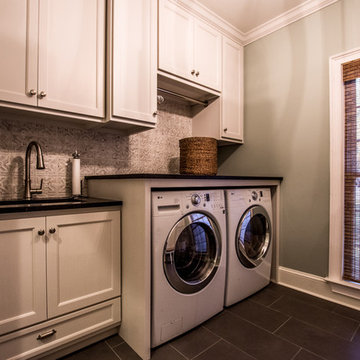
Mud/Laundry Room
Свежая идея для дизайна: отдельная, параллельная прачечная среднего размера в классическом стиле с врезной мойкой, фасадами с утопленной филенкой, белыми фасадами, гранитной столешницей, зелеными стенами, полом из керамогранита, со стиральной и сушильной машиной рядом, серым полом и черной столешницей - отличное фото интерьера
Свежая идея для дизайна: отдельная, параллельная прачечная среднего размера в классическом стиле с врезной мойкой, фасадами с утопленной филенкой, белыми фасадами, гранитной столешницей, зелеными стенами, полом из керамогранита, со стиральной и сушильной машиной рядом, серым полом и черной столешницей - отличное фото интерьера
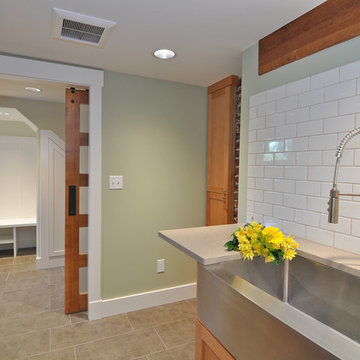
This basement laundry room is fun to be in as well as functional. Featuring exposed brick and beams, 5-panel barn door, laundry shoot , subway tile, and large stainless steel apron sink.
Photography: Dawn Fast AKBD, R4 Construction

Delve into the vintage modern charm of our laundry room design from the Rocky Terrace project by Boxwood Avenue Interiors. Painted in a striking green hue, this space seamlessly combines vintage elements with contemporary functionality. A monochromatic color scheme, featuring Sherwin Williams' "Dried Thyme," bathes the room in a soothing, harmonious ambiance. Vintage-inspired plumbing fixtures and bridge faucets above a classic apron front sink add an intentional touch, while dark oil-rubbed bronze hardware complements timeless shaker cabinets. Beadboard backsplash and a peg rail break up the space beautifully, with a herringbone brick floor providing a classic twist. Carefully curated vintage decor pieces from the Mercantile and unexpected picture lights above artwork add sophistication, making this laundry room more than just utilitarian but a charming, functional space. Let it inspire your own design endeavors, whether a remodel, new build, or a design project that seeks the power of transformation
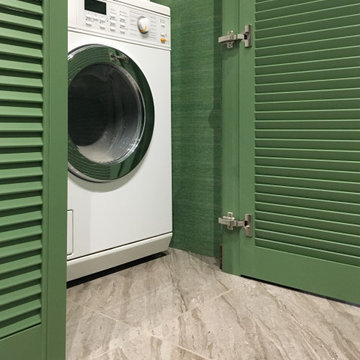
На фото: маленькая кладовка в современном стиле с фасадами с филенкой типа жалюзи, зелеными фасадами, зелеными стенами, полом из керамогранита, со стиральной машиной с сушилкой и серым полом для на участке и в саду с
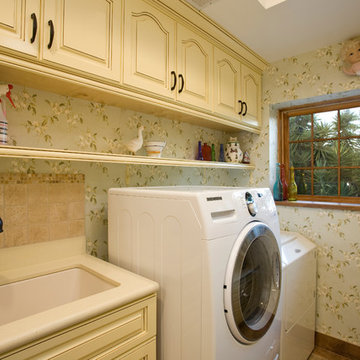
Preview First Photography
Источник вдохновения для домашнего уюта: отдельная, параллельная прачечная среднего размера в классическом стиле с врезной мойкой, фасадами с выступающей филенкой, желтыми фасадами, столешницей из акрилового камня, зелеными стенами, полом из керамогранита и со стиральной и сушильной машиной рядом
Источник вдохновения для домашнего уюта: отдельная, параллельная прачечная среднего размера в классическом стиле с врезной мойкой, фасадами с выступающей филенкой, желтыми фасадами, столешницей из акрилового камня, зелеными стенами, полом из керамогранита и со стиральной и сушильной машиной рядом
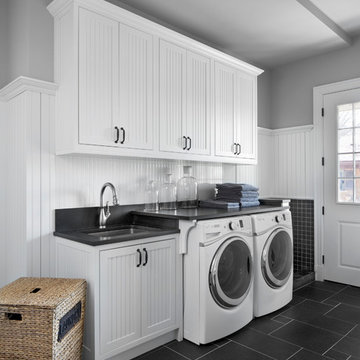
The bead board inset cabinetry perfectly matches the white walls to create a picture perfect laundry room for this beachfront home. Next to the washer and drier is the perfect spot to wash off the family pet. - Photography by Beth Singer
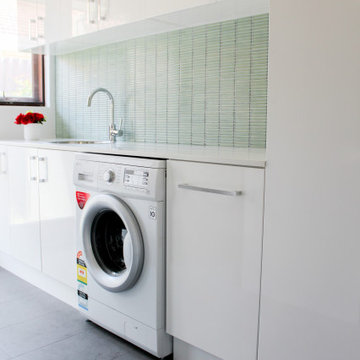
Applecross Laundry Renovation, Laundry Renovations Perth, Gloss White Laundry Renovation, Green Splashback, Broom Closet, Green Stack Bond, Mosaic Green Laundry Splashback
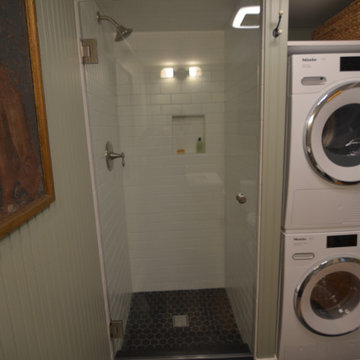
This compact bathroom and laundry has all the amenities of a much larger space in a 5'-3" x 8'-6" footprint. We removed the 1980's bath and laundry, rebuilt the sagging structure, and reworked ventilation, electric and plumbing. The shower couldn't be smaller than 30" wide, and the 24" Miele washer and dryer required 28". The wall dividing shower and machines is solid plywood with tile and wall paneling.
Schluter system electric radiant heat and black octogon tile completed the floor. We worked closely with the homeowner, refining selections and coming up with several contingencies due to lead times and space constraints.

The laundry room is outfitted with white cabinetry to match the kitchen. It also features its own utility sink, clothes drying rod, and opened and closed cabinets for laundry supplies.
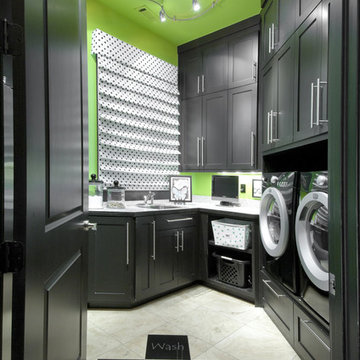
Builder: Tanglewood Homes |
Photographer: Lee Bruegger
Пример оригинального дизайна: прачечная в современном стиле с фасадами в стиле шейкер, черными фасадами, зелеными стенами, полом из керамогранита, со стиральной и сушильной машиной рядом и бежевым полом
Пример оригинального дизайна: прачечная в современном стиле с фасадами в стиле шейкер, черными фасадами, зелеными стенами, полом из керамогранита, со стиральной и сушильной машиной рядом и бежевым полом
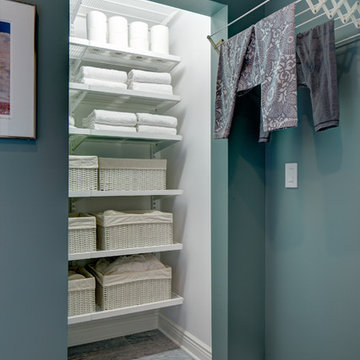
Wing Wong/Memories TTL
Стильный дизайн: маленькая отдельная, прямая прачечная в стиле неоклассика (современная классика) с фасадами в стиле шейкер, белыми фасадами, зелеными стенами, полом из керамогранита и серым полом для на участке и в саду - последний тренд
Стильный дизайн: маленькая отдельная, прямая прачечная в стиле неоклассика (современная классика) с фасадами в стиле шейкер, белыми фасадами, зелеными стенами, полом из керамогранита и серым полом для на участке и в саду - последний тренд
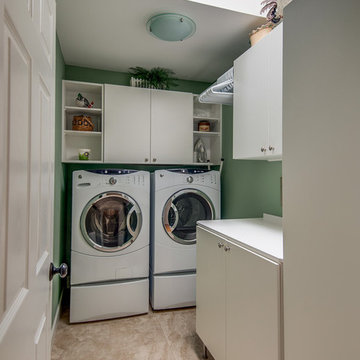
На фото: маленькая отдельная, угловая прачечная в стиле модернизм с плоскими фасадами, белыми фасадами, столешницей из ламината, зелеными стенами, полом из керамогранита и со стиральной и сушильной машиной рядом для на участке и в саду с
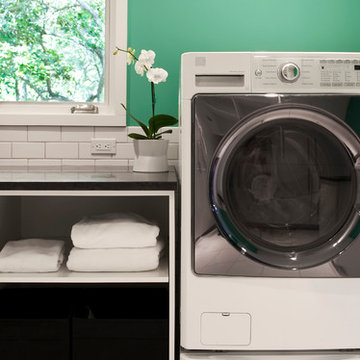
Casey Woods
На фото: прачечная в современном стиле с открытыми фасадами, зелеными стенами, полом из керамогранита и со стиральной и сушильной машиной рядом
На фото: прачечная в современном стиле с открытыми фасадами, зелеными стенами, полом из керамогранита и со стиральной и сушильной машиной рядом
Прачечная с зелеными стенами и полом из керамогранита – фото дизайна интерьера
2