Прачечная с зеленым полом и оранжевым полом – фото дизайна интерьера
Сортировать:
Бюджет
Сортировать:Популярное за сегодня
41 - 60 из 140 фото
1 из 3

Utility room with full height cabinets. Pull out storage and stacked washer-dryer. Bespoke terrazzo tiled floor in light green and warm stone mix.
Пример оригинального дизайна: большая отдельная, угловая прачечная в современном стиле с накладной мойкой, плоскими фасадами, белыми фасадами, столешницей из акрилового камня, белым фартуком, фартуком из керамической плитки, белыми стенами, полом из керамогранита, с сушильной машиной на стиральной машине, зеленым полом и белой столешницей
Пример оригинального дизайна: большая отдельная, угловая прачечная в современном стиле с накладной мойкой, плоскими фасадами, белыми фасадами, столешницей из акрилового камня, белым фартуком, фартуком из керамической плитки, белыми стенами, полом из керамогранита, с сушильной машиной на стиральной машине, зеленым полом и белой столешницей

Major interior renovation. This room used to house the boiler, water heater and various other utility items that took up valuable space. We removed/relocated utilities and designed cabinets from floor to ceiling to maximize every spare inch of storage space. Everything is custom designed, custom built and installed by Michael Kline & Company. Photography: www.dennisroliff.com

An original 1930’s English Tudor with only 2 bedrooms and 1 bath spanning about 1730 sq.ft. was purchased by a family with 2 amazing young kids, we saw the potential of this property to become a wonderful nest for the family to grow.
The plan was to reach a 2550 sq. ft. home with 4 bedroom and 4 baths spanning over 2 stories.
With continuation of the exiting architectural style of the existing home.
A large 1000sq. ft. addition was constructed at the back portion of the house to include the expended master bedroom and a second-floor guest suite with a large observation balcony overlooking the mountains of Angeles Forest.
An L shape staircase leading to the upstairs creates a moment of modern art with an all white walls and ceilings of this vaulted space act as a picture frame for a tall window facing the northern mountains almost as a live landscape painting that changes throughout the different times of day.
Tall high sloped roof created an amazing, vaulted space in the guest suite with 4 uniquely designed windows extruding out with separate gable roof above.
The downstairs bedroom boasts 9’ ceilings, extremely tall windows to enjoy the greenery of the backyard, vertical wood paneling on the walls add a warmth that is not seen very often in today’s new build.
The master bathroom has a showcase 42sq. walk-in shower with its own private south facing window to illuminate the space with natural morning light. A larger format wood siding was using for the vanity backsplash wall and a private water closet for privacy.
In the interior reconfiguration and remodel portion of the project the area serving as a family room was transformed to an additional bedroom with a private bath, a laundry room and hallway.
The old bathroom was divided with a wall and a pocket door into a powder room the leads to a tub room.
The biggest change was the kitchen area, as befitting to the 1930’s the dining room, kitchen, utility room and laundry room were all compartmentalized and enclosed.
We eliminated all these partitions and walls to create a large open kitchen area that is completely open to the vaulted dining room. This way the natural light the washes the kitchen in the morning and the rays of sun that hit the dining room in the afternoon can be shared by the two areas.
The opening to the living room remained only at 8’ to keep a division of space.

This Noir Wash Cabinetry features a stunning black finish with elegant gold accents, bringing a timeless style to your space. Provided by Blanc & Noir Interiors, the superior craftsmanship of this updated laundry room is built to last. The classic features allow you to enjoy this luxurious look for years to come. Bold cabinetry is a perfect way to bring personality and allure to any space. We are loving the statement this dark stain makes against a crispy white wall!

Laundry room in Rustic remodel nestled in the lush Mill Valley Hills, North Bay of San Francisco.
Leila Seppa Photography.
На фото: большая универсальная комната в стиле рустика с светлым паркетным полом, со стиральной и сушильной машиной рядом, открытыми фасадами, фасадами цвета дерева среднего тона и оранжевым полом
На фото: большая универсальная комната в стиле рустика с светлым паркетным полом, со стиральной и сушильной машиной рядом, открытыми фасадами, фасадами цвета дерева среднего тона и оранжевым полом
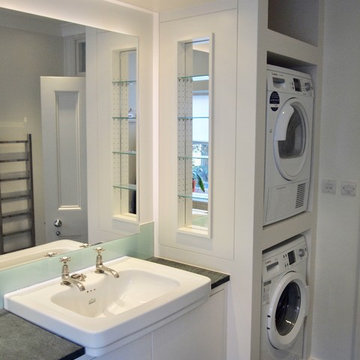
На фото: параллельная универсальная комната среднего размера в современном стиле с накладной мойкой, плоскими фасадами, белыми фасадами, гранитной столешницей, белыми стенами, полом из сланца, с сушильной машиной на стиральной машине, зеленым полом и серой столешницей с
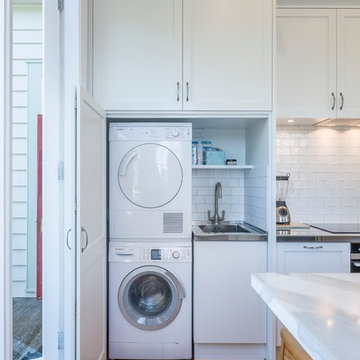
На фото: маленькая прямая универсальная комната с хозяйственной раковиной, фасадами в стиле шейкер, белыми фасадами, белыми стенами, паркетным полом среднего тона, со скрытой стиральной машиной и оранжевым полом для на участке и в саду
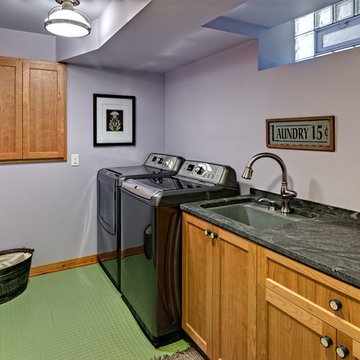
Ehlen Creative Communications, LLC
Свежая идея для дизайна: отдельная, параллельная прачечная среднего размера в стиле кантри с врезной мойкой, фасадами в стиле шейкер, светлыми деревянными фасадами, гранитной столешницей, фиолетовыми стенами, со стиральной и сушильной машиной рядом, зеленым полом и разноцветной столешницей - отличное фото интерьера
Свежая идея для дизайна: отдельная, параллельная прачечная среднего размера в стиле кантри с врезной мойкой, фасадами в стиле шейкер, светлыми деревянными фасадами, гранитной столешницей, фиолетовыми стенами, со стиральной и сушильной машиной рядом, зеленым полом и разноцветной столешницей - отличное фото интерьера
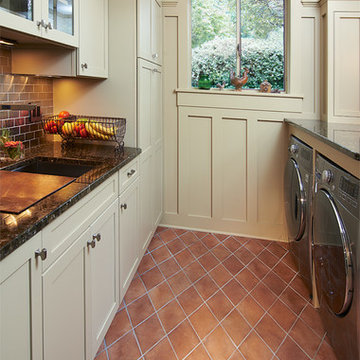
Dennis Roliff
На фото: параллельная универсальная комната среднего размера в стиле кантри с фасадами с утопленной филенкой, бежевыми фасадами, белыми стенами, полом из керамической плитки, со стиральной и сушильной машиной рядом, гранитной столешницей и оранжевым полом с
На фото: параллельная универсальная комната среднего размера в стиле кантри с фасадами с утопленной филенкой, бежевыми фасадами, белыми стенами, полом из керамической плитки, со стиральной и сушильной машиной рядом, гранитной столешницей и оранжевым полом с
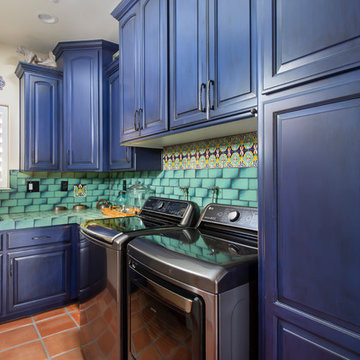
A Southwestern inspired laundry room. Deep blue over-glazed cabinets with green back splash tiles high lite this room.
Источник вдохновения для домашнего уюта: большая отдельная, угловая прачечная в стиле фьюжн с врезной мойкой, фасадами с выступающей филенкой, синими фасадами, столешницей из кварцевого агломерата, белыми стенами, со стиральной и сушильной машиной рядом, оранжевым полом, черной столешницей и полом из терракотовой плитки
Источник вдохновения для домашнего уюта: большая отдельная, угловая прачечная в стиле фьюжн с врезной мойкой, фасадами с выступающей филенкой, синими фасадами, столешницей из кварцевого агломерата, белыми стенами, со стиральной и сушильной машиной рядом, оранжевым полом, черной столешницей и полом из терракотовой плитки
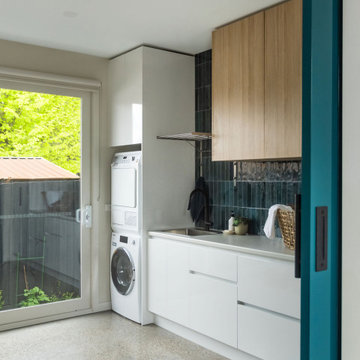
Polished concrete floors, white cabinetry, timber look overheads and dark blue small glossy subway tiles vertically stacked. Fold out table integrated into the joinery tucked away neatly. Single bowl laundry sink with a handy fold away hanging rail.

Julie Albini
Пример оригинального дизайна: отдельная, угловая прачечная среднего размера в стиле фьюжн с накладной мойкой, фасадами с утопленной филенкой, белыми фасадами, столешницей из плитки, белыми стенами, полом из терракотовой плитки, со стиральной и сушильной машиной рядом, оранжевым полом и зеленой столешницей
Пример оригинального дизайна: отдельная, угловая прачечная среднего размера в стиле фьюжн с накладной мойкой, фасадами с утопленной филенкой, белыми фасадами, столешницей из плитки, белыми стенами, полом из терракотовой плитки, со стиральной и сушильной машиной рядом, оранжевым полом и зеленой столешницей
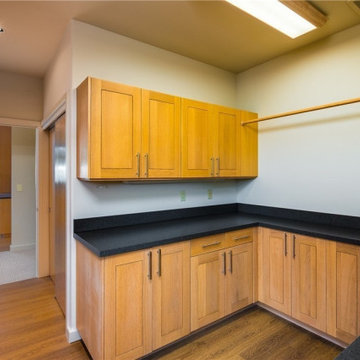
Идея дизайна: отдельная, угловая прачечная среднего размера в современном стиле с врезной мойкой, фасадами в стиле шейкер, оранжевыми фасадами, столешницей из талькохлорита, белыми стенами, паркетным полом среднего тона, со стиральной и сушильной машиной рядом, оранжевым полом и черной столешницей
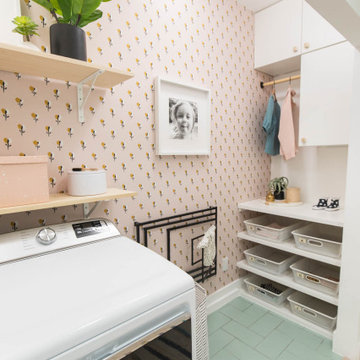
Is the laundry room the last place you want to spend time in your house? Maybe it’s due for a redesign. Follow Sugar & Cloth’s lead, who transformed her laundry closet from dated to adorable with the help of 6x12 floor Tile in Sea Glass.
DESIGN
Sugar and Cloth
PHOTOS
Sugar and Cloth
TILE SHOWN
6x12 in Sea Glass
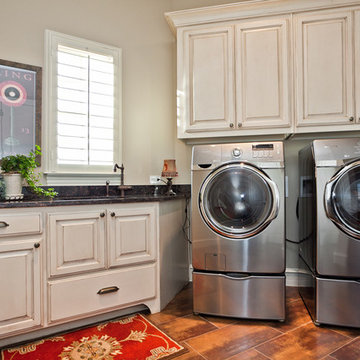
Joseph Paul Homes
Свежая идея для дизайна: отдельная прачечная в классическом стиле с фасадами с выступающей филенкой, бежевыми фасадами, бежевыми стенами, со стиральной и сушильной машиной рядом и оранжевым полом - отличное фото интерьера
Свежая идея для дизайна: отдельная прачечная в классическом стиле с фасадами с выступающей филенкой, бежевыми фасадами, бежевыми стенами, со стиральной и сушильной машиной рядом и оранжевым полом - отличное фото интерьера
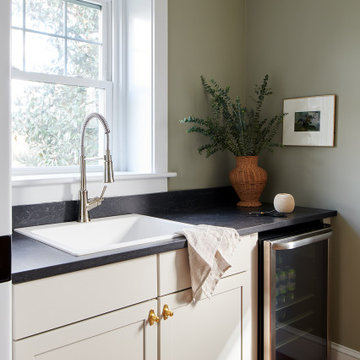
Modern but classic refined space perfect for the 1920s colonial style home.
На фото: маленькая отдельная, параллельная прачечная в стиле неоклассика (современная классика) с накладной мойкой, фасадами с утопленной филенкой, бежевыми фасадами, столешницей из талькохлорита, зелеными стенами, полом из терракотовой плитки, с сушильной машиной на стиральной машине, оранжевым полом и черной столешницей для на участке и в саду с
На фото: маленькая отдельная, параллельная прачечная в стиле неоклассика (современная классика) с накладной мойкой, фасадами с утопленной филенкой, бежевыми фасадами, столешницей из талькохлорита, зелеными стенами, полом из терракотовой плитки, с сушильной машиной на стиральной машине, оранжевым полом и черной столешницей для на участке и в саду с
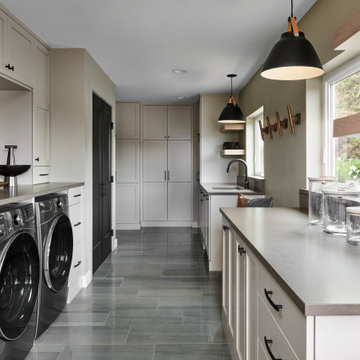
Свежая идея для дизайна: большая угловая универсальная комната в стиле неоклассика (современная классика) с врезной мойкой, фасадами с утопленной филенкой, бежевыми фасадами, столешницей из кварцевого агломерата, серым фартуком, фартуком из кварцевого агломерата, бежевыми стенами, полом из керамогранита, со стиральной и сушильной машиной рядом, зеленым полом и серой столешницей - отличное фото интерьера
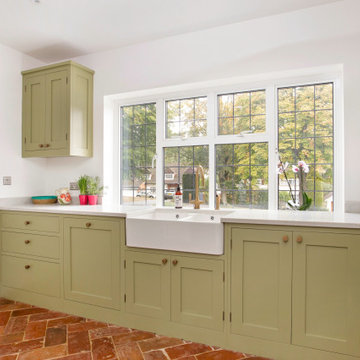
Our client wanted a functional utility room that contrasted the kitchen in style. Instead of the handleless look of the kitchen, the utility room is in our Classic Shaker style with burnished brass Armac Martin Sparkbrook knobs that complement beautifully the aged brass Metis tap and rinse from Perrin & Rowe. The belfast sink is the 'Farmhouse 80' by Villeroy & Boch. The terracotta floor tiles add a warm and rustic feel to the room whilst the white walls and large window make the room feel spacious. The kitchen cabinets were painted in Little Greene's 'Sir Lutyens Sage' (302).
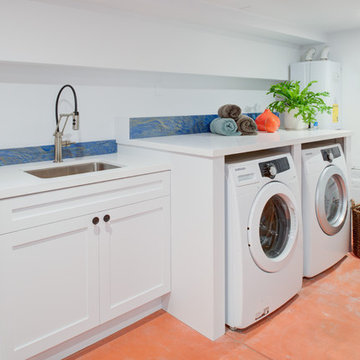
Treve Johnson Photography
На фото: большая прямая универсальная комната в современном стиле с накладной мойкой, плоскими фасадами, белыми фасадами, столешницей из кварцевого агломерата, белыми стенами, бетонным полом, со стиральной и сушильной машиной рядом, оранжевым полом и белой столешницей
На фото: большая прямая универсальная комната в современном стиле с накладной мойкой, плоскими фасадами, белыми фасадами, столешницей из кварцевого агломерата, белыми стенами, бетонным полом, со стиральной и сушильной машиной рядом, оранжевым полом и белой столешницей
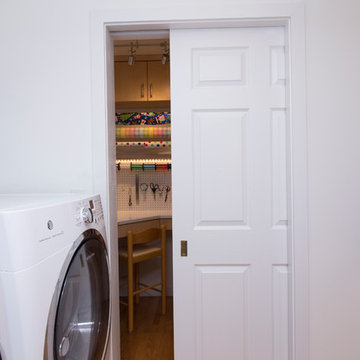
Marilyn Peryer Style House Photography
На фото: маленькая отдельная, параллельная прачечная в современном стиле с врезной мойкой, плоскими фасадами, светлыми деревянными фасадами, столешницей из талькохлорита, белыми стенами, паркетным полом среднего тона, со стиральной и сушильной машиной рядом, оранжевым полом и черной столешницей для на участке и в саду с
На фото: маленькая отдельная, параллельная прачечная в современном стиле с врезной мойкой, плоскими фасадами, светлыми деревянными фасадами, столешницей из талькохлорита, белыми стенами, паркетным полом среднего тона, со стиральной и сушильной машиной рядом, оранжевым полом и черной столешницей для на участке и в саду с
Прачечная с зеленым полом и оранжевым полом – фото дизайна интерьера
3