Прачечная с зеленым полом и оранжевым полом – фото дизайна интерьера
Сортировать:
Бюджет
Сортировать:Популярное за сегодня
21 - 40 из 140 фото
1 из 3

Completely remodeled farmhouse to update finishes & floor plan. Space plan, lighting schematics, finishes, furniture selection, and styling were done by K Design
Photography: Isaac Bailey Photography

Summary of Scope: gut renovation/reconfiguration of kitchen, coffee bar, mudroom, powder room, 2 kids baths, guest bath, master bath and dressing room, kids study and playroom, study/office, laundry room, restoration of windows, adding wallpapers and window treatments
Background/description: The house was built in 1908, my clients are only the 3rd owners of the house. The prior owner lived there from 1940s until she died at age of 98! The old home had loads of character and charm but was in pretty bad condition and desperately needed updates. The clients purchased the home a few years ago and did some work before they moved in (roof, HVAC, electrical) but decided to live in the house for a 6 months or so before embarking on the next renovation phase. I had worked with the clients previously on the wife's office space and a few projects in a previous home including the nursery design for their first child so they reached out when they were ready to start thinking about the interior renovations. The goal was to respect and enhance the historic architecture of the home but make the spaces more functional for this couple with two small kids. Clients were open to color and some more bold/unexpected design choices. The design style is updated traditional with some eclectic elements. An early design decision was to incorporate a dark colored french range which would be the focal point of the kitchen and to do dark high gloss lacquered cabinets in the adjacent coffee bar, and we ultimately went with dark green.

At Belltown Design we love designing laundry rooms! It is the perfect challenge between aesthetics and functionality! When doing the laundry is a breeze, and the room feels bright and cheery, then we have done our job. Modern Craftsman - Kitchen/Laundry Remodel, West Seattle, WA. Photography by Paula McHugh and Robbie Liddane

Jackson Design Build |
Photography: NW Architectural Photography
Свежая идея для дизайна: прямая кладовка среднего размера в стиле неоклассика (современная классика) с хозяйственной раковиной, деревянной столешницей, бетонным полом, со стиральной и сушильной машиной рядом, зеленым полом и белыми стенами - отличное фото интерьера
Свежая идея для дизайна: прямая кладовка среднего размера в стиле неоклассика (современная классика) с хозяйственной раковиной, деревянной столешницей, бетонным полом, со стиральной и сушильной машиной рядом, зеленым полом и белыми стенами - отличное фото интерьера

Источник вдохновения для домашнего уюта: отдельная, прямая прачечная в стиле кантри с с полувстраиваемой мойкой (с передним бортиком), фасадами с выступающей филенкой, фасадами цвета дерева среднего тона, бежевыми стенами, полом из терракотовой плитки, со стиральной и сушильной машиной рядом, оранжевым полом и синей столешницей

Laundry Room went from a pass-through to a statement room with the addition of a custom marble counter, custom cabinetry, a replacement vintage window sash, and Forno linoleum flooring. Moravian Star pendant gives a touch of magic!
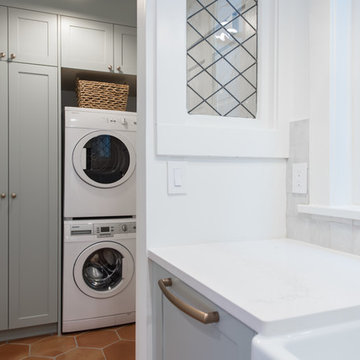
На фото: маленькая прямая универсальная комната в стиле кантри с фасадами в стиле шейкер, зелеными фасадами, белыми стенами, полом из терракотовой плитки, с сушильной машиной на стиральной машине и оранжевым полом для на участке и в саду с

Jerry@proview.com
Идея дизайна: кладовка в средиземноморском стиле с фасадами в стиле шейкер, белыми фасадами, столешницей из плитки, зелеными стенами, полом из терракотовой плитки, с сушильной машиной на стиральной машине и оранжевым полом
Идея дизайна: кладовка в средиземноморском стиле с фасадами в стиле шейкер, белыми фасадами, столешницей из плитки, зелеными стенами, полом из терракотовой плитки, с сушильной машиной на стиральной машине и оранжевым полом
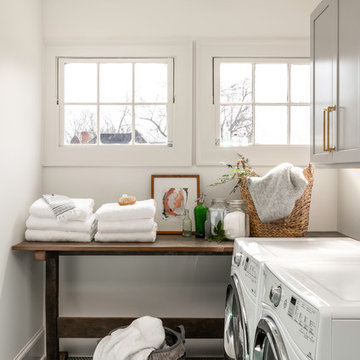
Take a look at this two-story historical design that is both unique and welcoming. This laundry room continues the bright feel of the house and provides for plenty of space to wash, dry, and fold the weekly laundry.

Cabinets, sink basin- Simply home Hennessy
Drying Rack- Home Decorators Madison 46"
Folding table- The Quick Bench 20" x 48"
Пример оригинального дизайна: отдельная, п-образная прачечная среднего размера в классическом стиле с деревянной столешницей, серыми стенами, полом из терракотовой плитки, с сушильной машиной на стиральной машине, оранжевым полом и коричневой столешницей
Пример оригинального дизайна: отдельная, п-образная прачечная среднего размера в классическом стиле с деревянной столешницей, серыми стенами, полом из терракотовой плитки, с сушильной машиной на стиральной машине, оранжевым полом и коричневой столешницей
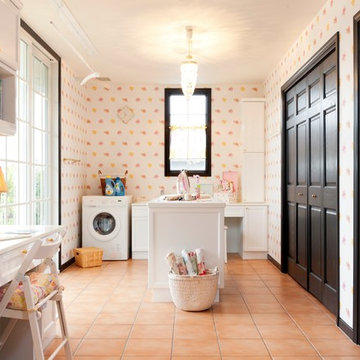
Свежая идея для дизайна: универсальная комната в классическом стиле с фасадами с утопленной филенкой, белыми фасадами, разноцветными стенами, полом из терракотовой плитки, оранжевым полом и белой столешницей - отличное фото интерьера

Jackson Design Build |
Photography: NW Architectural Photography
На фото: прямая кладовка среднего размера в стиле неоклассика (современная классика) с хозяйственной раковиной, деревянной столешницей, зелеными стенами, бетонным полом, со стиральной и сушильной машиной рядом и зеленым полом
На фото: прямая кладовка среднего размера в стиле неоклассика (современная классика) с хозяйственной раковиной, деревянной столешницей, зелеными стенами, бетонным полом, со стиральной и сушильной машиной рядом и зеленым полом
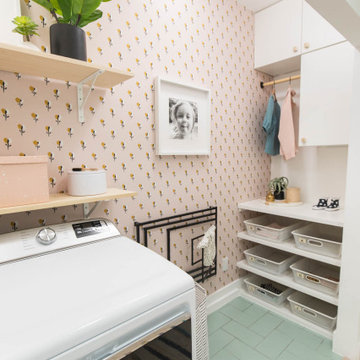
Is the laundry room the last place you want to spend time in your house? Maybe it’s due for a redesign. Follow Sugar & Cloth’s lead, who transformed her laundry closet from dated to adorable with the help of 6x12 floor Tile in Sea Glass.
DESIGN
Sugar and Cloth
PHOTOS
Sugar and Cloth
TILE SHOWN
6x12 in Sea Glass

This Noir Wash Cabinetry features a stunning black finish with elegant gold accents, bringing a timeless style to your space. Provided by Blanc & Noir Interiors, the superior craftsmanship of this updated laundry room is built to last. The classic features allow you to enjoy this luxurious look for years to come. Bold cabinetry is a perfect way to bring personality and allure to any space. We are loving the statement this dark stain makes against a crispy white wall!

На фото: маленькая универсальная комната в стиле ретро с монолитной мойкой, столешницей из кварцита, белыми стенами, мраморным полом, со скрытой стиральной машиной, зеленым полом и белой столешницей для на участке и в саду с

Источник вдохновения для домашнего уюта: маленькая прямая кладовка в стиле модернизм с бежевыми стенами, полом из керамогранита, с сушильной машиной на стиральной машине и зеленым полом для на участке и в саду
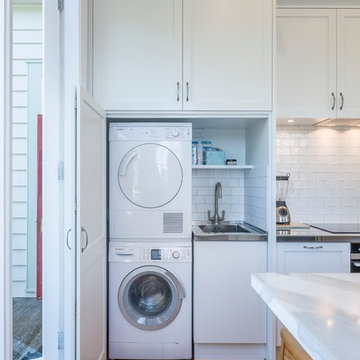
На фото: маленькая прямая универсальная комната с хозяйственной раковиной, фасадами в стиле шейкер, белыми фасадами, белыми стенами, паркетным полом среднего тона, со скрытой стиральной машиной и оранжевым полом для на участке и в саду
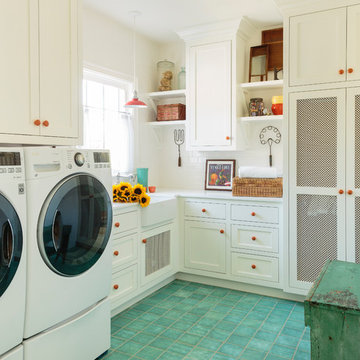
Mark Lohman
Пример оригинального дизайна: большая отдельная прачечная в стиле кантри с с полувстраиваемой мойкой (с передним бортиком), фасадами в стиле шейкер, белыми фасадами, столешницей из кварцевого агломерата, белыми стенами, полом из керамической плитки, со стиральной и сушильной машиной рядом, зеленым полом и белой столешницей
Пример оригинального дизайна: большая отдельная прачечная в стиле кантри с с полувстраиваемой мойкой (с передним бортиком), фасадами в стиле шейкер, белыми фасадами, столешницей из кварцевого агломерата, белыми стенами, полом из керамической плитки, со стиральной и сушильной машиной рядом, зеленым полом и белой столешницей
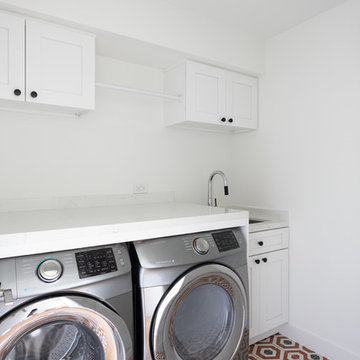
Virtually Here Studios
Источник вдохновения для домашнего уюта: отдельная, прямая прачечная в стиле неоклассика (современная классика) с врезной мойкой, фасадами с утопленной филенкой, белыми фасадами, столешницей из кварцита, белыми стенами, полом из керамической плитки, со стиральной и сушильной машиной рядом, оранжевым полом и белой столешницей
Источник вдохновения для домашнего уюта: отдельная, прямая прачечная в стиле неоклассика (современная классика) с врезной мойкой, фасадами с утопленной филенкой, белыми фасадами, столешницей из кварцита, белыми стенами, полом из керамической плитки, со стиральной и сушильной машиной рядом, оранжевым полом и белой столешницей
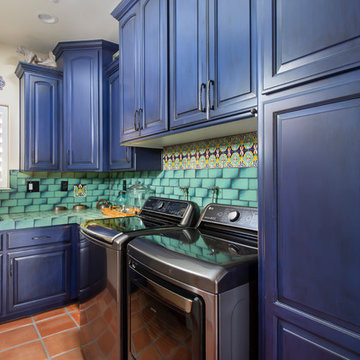
A Southwestern inspired laundry room. Deep blue over-glazed cabinets with green back splash tiles high lite this room.
Источник вдохновения для домашнего уюта: большая отдельная, угловая прачечная в стиле фьюжн с врезной мойкой, фасадами с выступающей филенкой, синими фасадами, столешницей из кварцевого агломерата, белыми стенами, со стиральной и сушильной машиной рядом, оранжевым полом, черной столешницей и полом из терракотовой плитки
Источник вдохновения для домашнего уюта: большая отдельная, угловая прачечная в стиле фьюжн с врезной мойкой, фасадами с выступающей филенкой, синими фасадами, столешницей из кварцевого агломерата, белыми стенами, со стиральной и сушильной машиной рядом, оранжевым полом, черной столешницей и полом из терракотовой плитки
Прачечная с зеленым полом и оранжевым полом – фото дизайна интерьера
2