Прачечная с темными деревянными фасадами и любым фатуком – фото дизайна интерьера
Сортировать:
Бюджет
Сортировать:Популярное за сегодня
81 - 100 из 109 фото
1 из 3
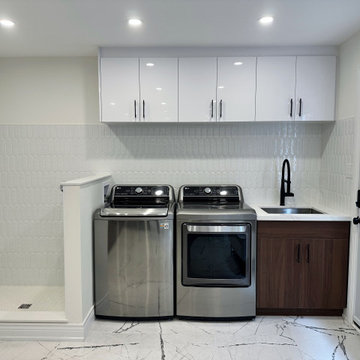
This space was previously divided into 2 rooms, an office, and a laundry room. The clients wanted a larger laundry room so we took out the partition wall between the existing laundry and home office, and made 1 large laundry room with lots of counter space and storage. We also incorporated a doggy washing station as the client requested. To add some warmth to the space we decided to do walnut base cabinetry throughout, and selected tiles that had a touch of bronze and gold. The long fish scale backsplash tiles help add life and texture to the rest of the space.
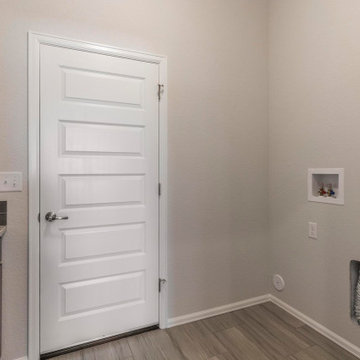
Идея дизайна: прямая, отдельная прачечная среднего размера в классическом стиле с двойной мойкой, фасадами в стиле шейкер, темными деревянными фасадами, гранитной столешницей, серым фартуком, фартуком из керамогранитной плитки, полом из винила, коричневым полом, белыми стенами и со стиральной и сушильной машиной рядом

トイレ、洗濯機、洗面台の3つが1つのカウンターに。
左側がユニットバス。 奥は3mの物干し竿が外部と内部に1本づつ。
乾いた服は両サイドに寄せるとウォークインクローゼットスペースへ。
Свежая идея для дизайна: маленькая прямая кладовка в современном стиле с накладной мойкой, стеклянными фасадами, темными деревянными фасадами, деревянной столешницей, бежевым фартуком, фартуком из дерева, бежевыми стенами, светлым паркетным полом, бежевым полом, бежевой столешницей, сводчатым потолком и панелями на стенах для на участке и в саду - отличное фото интерьера
Свежая идея для дизайна: маленькая прямая кладовка в современном стиле с накладной мойкой, стеклянными фасадами, темными деревянными фасадами, деревянной столешницей, бежевым фартуком, фартуком из дерева, бежевыми стенами, светлым паркетным полом, бежевым полом, бежевой столешницей, сводчатым потолком и панелями на стенах для на участке и в саду - отличное фото интерьера
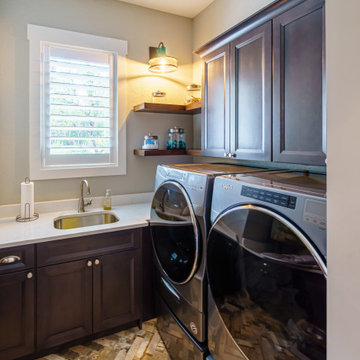
Laundry Room
Свежая идея для дизайна: отдельная, п-образная прачечная среднего размера в современном стиле с врезной мойкой, фасадами с утопленной филенкой, темными деревянными фасадами, столешницей из кварцевого агломерата, белым фартуком, фартуком из кварцевого агломерата, бежевыми стенами, полом из керамогранита, со стиральной и сушильной машиной рядом, разноцветным полом и белой столешницей - отличное фото интерьера
Свежая идея для дизайна: отдельная, п-образная прачечная среднего размера в современном стиле с врезной мойкой, фасадами с утопленной филенкой, темными деревянными фасадами, столешницей из кварцевого агломерата, белым фартуком, фартуком из кварцевого агломерата, бежевыми стенами, полом из керамогранита, со стиральной и сушильной машиной рядом, разноцветным полом и белой столешницей - отличное фото интерьера

This Modern Multi-Level Home Boasts Master & Guest Suites on The Main Level + Den + Entertainment Room + Exercise Room with 2 Suites Upstairs as Well as Blended Indoor/Outdoor Living with 14ft Tall Coffered Box Beam Ceilings!
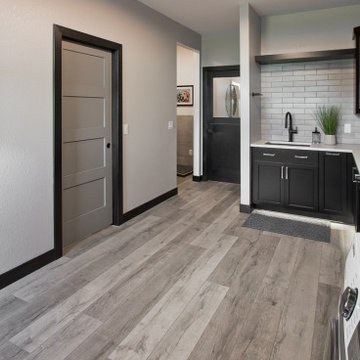
Luxury Vinyl Plank by Shaw, Alto Tortona || 3x12 Laundry Backsplash by Daltile, Modern Hearth in Chimney Corner
Источник вдохновения для домашнего уюта: прачечная в стиле неоклассика (современная классика) с фасадами с утопленной филенкой, темными деревянными фасадами, белым фартуком, фартуком из керамической плитки, полом из винила и серым полом
Источник вдохновения для домашнего уюта: прачечная в стиле неоклассика (современная классика) с фасадами с утопленной филенкой, темными деревянными фасадами, белым фартуком, фартуком из керамической плитки, полом из винила и серым полом
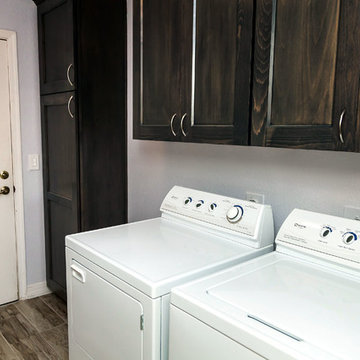
i2i Films
Идея дизайна: параллельная прачечная в современном стиле с врезной мойкой, фасадами с утопленной филенкой, темными деревянными фасадами, гранитной столешницей, серым фартуком, фартуком из стеклянной плитки и светлым паркетным полом
Идея дизайна: параллельная прачечная в современном стиле с врезной мойкой, фасадами с утопленной филенкой, темными деревянными фасадами, гранитной столешницей, серым фартуком, фартуком из стеклянной плитки и светлым паркетным полом

Sandbar Hickory Hardwood- The Ventura Hardwood Flooring Collection is contemporary and designed to look gently aged and weathered, while still being durable and stain resistant. Hallmark’s 2mm slice-cut style, combined with a wire brushed texture applied by hand, offers a truly natural look for contemporary living.
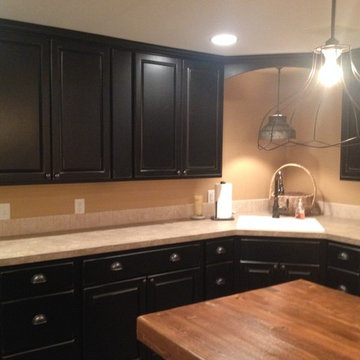
Стильный дизайн: большая угловая прачечная в стиле кантри с накладной мойкой, фасадами с утопленной филенкой, темными деревянными фасадами, столешницей из ламината, бежевым фартуком, фартуком из керамической плитки, бежевыми стенами, полом из ламината, со стиральной и сушильной машиной рядом и серым полом - последний тренд
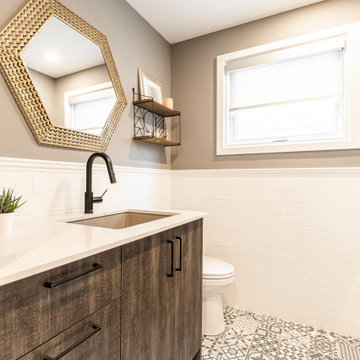
This multi-functional laundry room / powder room, got a full make-over, WE combined the space into 1 larger space and omitted the awful laundry closet in the hallway, by stacking the washer and dryer we where able to gain more space and loads of storage. by adding a touch of farmhouse chic in materials this space not only is widely used but its fun for the whole family.
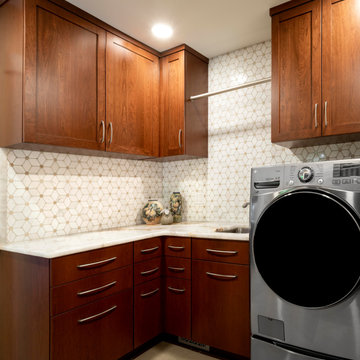
This laundry room ties into the kitchen with its matching cabinets, countertop & flooring but still stand out with its full height mosaic backsplash.

Свежая идея для дизайна: большая отдельная, угловая прачечная в стиле неоклассика (современная классика) с врезной мойкой, фасадами с утопленной филенкой, темными деревянными фасадами, столешницей из кварцевого агломерата, разноцветным фартуком, фартуком из удлиненной плитки, серыми стенами, полом из керамической плитки, со стиральной и сушильной машиной рядом, белым полом и бежевой столешницей - отличное фото интерьера

This large mudroom features a custom dog wash, ample storage with lockers, cubbies and cabinets and a custom bench with divided shoe storage underneath. On the floor is a concrete looking porcelain tile. It's a perfect space to come into year round and to store year round equipment and clothes like jackets and hats.

Main level laundry with large counter, cabinets, side by side washer and dryer and tile floor with pattern.
Свежая идея для дизайна: большая отдельная, угловая прачечная в стиле кантри с врезной мойкой, фасадами в стиле шейкер, темными деревянными фасадами, столешницей из кварцита, серым фартуком, фартуком из стеклянной плитки, белыми стенами, полом из керамической плитки, со стиральной и сушильной машиной рядом, серым полом и белой столешницей - отличное фото интерьера
Свежая идея для дизайна: большая отдельная, угловая прачечная в стиле кантри с врезной мойкой, фасадами в стиле шейкер, темными деревянными фасадами, столешницей из кварцита, серым фартуком, фартуком из стеклянной плитки, белыми стенами, полом из керамической плитки, со стиральной и сушильной машиной рядом, серым полом и белой столешницей - отличное фото интерьера

laundry, custom cabinetry
Источник вдохновения для домашнего уюта: прачечная с врезной мойкой, фасадами с декоративным кантом, темными деревянными фасадами, мраморной столешницей, разноцветным фартуком, фартуком из мрамора, серыми стенами, полом из керамической плитки, со стиральной и сушильной машиной рядом, бежевым полом и бежевой столешницей
Источник вдохновения для домашнего уюта: прачечная с врезной мойкой, фасадами с декоративным кантом, темными деревянными фасадами, мраморной столешницей, разноцветным фартуком, фартуком из мрамора, серыми стенами, полом из керамической плитки, со стиральной и сушильной машиной рядом, бежевым полом и бежевой столешницей

Свежая идея для дизайна: большая прямая универсальная комната в стиле модернизм с одинарной мойкой, плоскими фасадами, темными деревянными фасадами, столешницей из кварцевого агломерата, фартуком из стекла, белыми стенами, полом из винила, со скрытой стиральной машиной, коричневым полом, белой столешницей и сводчатым потолком - отличное фото интерьера

This 6,000sf luxurious custom new construction 5-bedroom, 4-bath home combines elements of open-concept design with traditional, formal spaces, as well. Tall windows, large openings to the back yard, and clear views from room to room are abundant throughout. The 2-story entry boasts a gently curving stair, and a full view through openings to the glass-clad family room. The back stair is continuous from the basement to the finished 3rd floor / attic recreation room.
The interior is finished with the finest materials and detailing, with crown molding, coffered, tray and barrel vault ceilings, chair rail, arched openings, rounded corners, built-in niches and coves, wide halls, and 12' first floor ceilings with 10' second floor ceilings.
It sits at the end of a cul-de-sac in a wooded neighborhood, surrounded by old growth trees. The homeowners, who hail from Texas, believe that bigger is better, and this house was built to match their dreams. The brick - with stone and cast concrete accent elements - runs the full 3-stories of the home, on all sides. A paver driveway and covered patio are included, along with paver retaining wall carved into the hill, creating a secluded back yard play space for their young children.
Project photography by Kmieick Imagery.
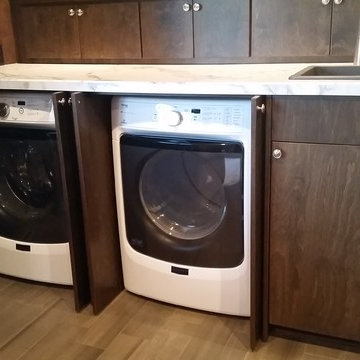
This kitchen underwent an extensive remodel. A laundry room closet was removed and the laundry was then added in another room. The washer and dryer can be closed off and hidden when not in use. The kitchen has a large peninsula and also a small island. The peninsula has an eating bar that took the place of the informal dinette area. This kitchen is bright and spacious now that the soffits and peninsula wall cabinets were removed.

Light beige first floor utility area
На фото: параллельная универсальная комната среднего размера в стиле модернизм с стеклянными фасадами, темными деревянными фасадами, деревянной столешницей, коричневым фартуком, фартуком из дерева, бежевыми стенами, светлым паркетным полом, коричневым полом, коричневой столешницей и любым потолком с
На фото: параллельная универсальная комната среднего размера в стиле модернизм с стеклянными фасадами, темными деревянными фасадами, деревянной столешницей, коричневым фартуком, фартуком из дерева, бежевыми стенами, светлым паркетным полом, коричневым полом, коричневой столешницей и любым потолком с
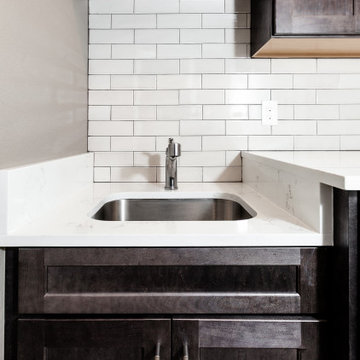
Источник вдохновения для домашнего уюта: прачечная в классическом стиле с одинарной мойкой, фасадами в стиле шейкер, темными деревянными фасадами, столешницей из кварцевого агломерата, бежевым фартуком, фартуком из керамической плитки, бежевыми стенами, полом из керамической плитки, со стиральной и сушильной машиной рядом, бежевым полом и белой столешницей
Прачечная с темными деревянными фасадами и любым фатуком – фото дизайна интерьера
5