Прачечная с темными деревянными фасадами – фото дизайна интерьера с высоким бюджетом
Сортировать:
Бюджет
Сортировать:Популярное за сегодня
81 - 100 из 430 фото
1 из 3
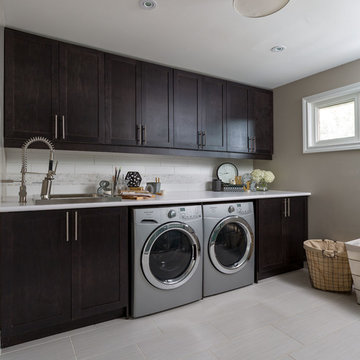
Adrian Ozimek
На фото: большая угловая, отдельная прачечная в стиле неоклассика (современная классика) с врезной мойкой, фасадами в стиле шейкер, серым фартуком, фартуком из плитки кабанчик, полом из керамогранита, серым полом, столешницей из кварцевого агломерата, бежевыми стенами, со стиральной и сушильной машиной рядом, белой столешницей и темными деревянными фасадами с
На фото: большая угловая, отдельная прачечная в стиле неоклассика (современная классика) с врезной мойкой, фасадами в стиле шейкер, серым фартуком, фартуком из плитки кабанчик, полом из керамогранита, серым полом, столешницей из кварцевого агломерата, бежевыми стенами, со стиральной и сушильной машиной рядом, белой столешницей и темными деревянными фасадами с
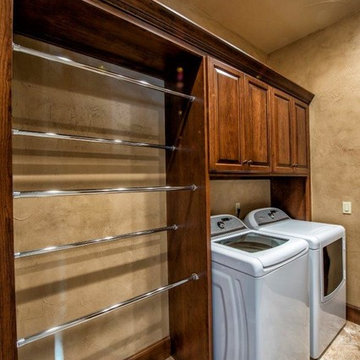
Стильный дизайн: отдельная, прямая прачечная среднего размера в классическом стиле с фасадами с выступающей филенкой, темными деревянными фасадами, бежевыми стенами, полом из керамогранита и со стиральной и сушильной машиной рядом - последний тренд

На фото: отдельная, прямая прачечная среднего размера в стиле ретро с врезной мойкой, плоскими фасадами, темными деревянными фасадами, столешницей из кварцевого агломерата, белым фартуком, фартуком из кварцевого агломерата, белыми стенами, со стиральной и сушильной машиной рядом, белым полом и белой столешницей с
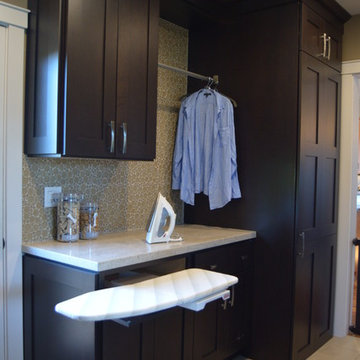
На фото: отдельная, параллельная прачечная среднего размера в стиле кантри с фасадами в стиле шейкер и темными деревянными фасадами
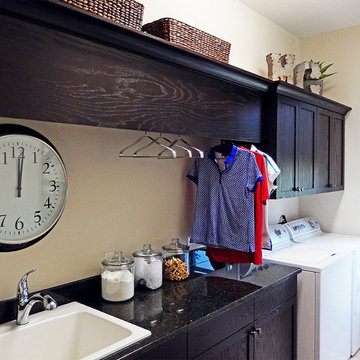
Laundry Rooms can actually be functional with a sink, place to hang cloths and a place to fold. Cabinets offer great storage and can even hold dirty laundry from those super sports outings that you don't actually want inside rooms!
Arthur Rutenberg Homes http://www.arthurrutenberghomes.com/model-search/

Идея дизайна: отдельная, угловая прачечная среднего размера в стиле ретро с врезной мойкой, плоскими фасадами, темными деревянными фасадами, столешницей из кварцита, белыми стенами, полом из керамической плитки, со стиральной и сушильной машиной рядом, белым полом, белой столешницей и обоями на стенах

Свежая идея для дизайна: большая прямая универсальная комната в стиле модернизм с одинарной мойкой, плоскими фасадами, темными деревянными фасадами, столешницей из кварцевого агломерата, фартуком из стекла, белыми стенами, полом из винила, со скрытой стиральной машиной, коричневым полом, белой столешницей и сводчатым потолком - отличное фото интерьера

photos courtesy of Seth Beckton
На фото: параллельная универсальная комната среднего размера в современном стиле с монолитной мойкой, плоскими фасадами, темными деревянными фасадами, столешницей из акрилового камня, белыми стенами, полом из керамической плитки и со стиральной и сушильной машиной рядом с
На фото: параллельная универсальная комната среднего размера в современном стиле с монолитной мойкой, плоскими фасадами, темными деревянными фасадами, столешницей из акрилового камня, белыми стенами, полом из керамической плитки и со стиральной и сушильной машиной рядом с
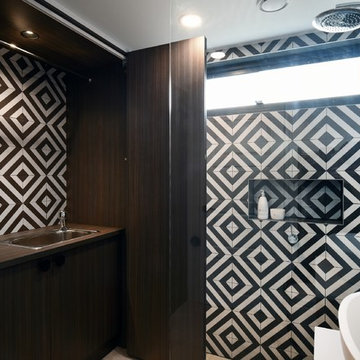
A striking, contemporary multi-purpose bathroom and laundry. Clever joinery conceals the laundry when not in use. Bold feature tiles makes for a stunning space.
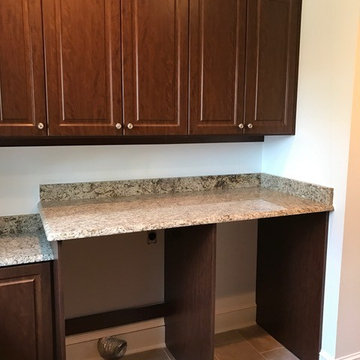
This spacious custom built laundry room in Eatonton, Georgia was completed in our mocha finish. Raised panel doors and a woodgrain melamine give this laundry a craftsman touch. With plenty of storage, counter space, shelving and hanging space this laundry room is a dream space come true. Tucked away is a fold down iron board and a pullout trash can. The client provided the counter top to complete the look.
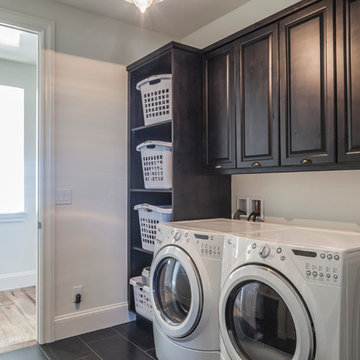
Lou Costy
Свежая идея для дизайна: отдельная, прямая прачечная среднего размера в стиле лофт с фасадами с выступающей филенкой, серыми стенами, полом из керамогранита, со стиральной и сушильной машиной рядом и темными деревянными фасадами - отличное фото интерьера
Свежая идея для дизайна: отдельная, прямая прачечная среднего размера в стиле лофт с фасадами с выступающей филенкой, серыми стенами, полом из керамогранита, со стиральной и сушильной машиной рядом и темными деревянными фасадами - отличное фото интерьера

This 6,000sf luxurious custom new construction 5-bedroom, 4-bath home combines elements of open-concept design with traditional, formal spaces, as well. Tall windows, large openings to the back yard, and clear views from room to room are abundant throughout. The 2-story entry boasts a gently curving stair, and a full view through openings to the glass-clad family room. The back stair is continuous from the basement to the finished 3rd floor / attic recreation room.
The interior is finished with the finest materials and detailing, with crown molding, coffered, tray and barrel vault ceilings, chair rail, arched openings, rounded corners, built-in niches and coves, wide halls, and 12' first floor ceilings with 10' second floor ceilings.
It sits at the end of a cul-de-sac in a wooded neighborhood, surrounded by old growth trees. The homeowners, who hail from Texas, believe that bigger is better, and this house was built to match their dreams. The brick - with stone and cast concrete accent elements - runs the full 3-stories of the home, on all sides. A paver driveway and covered patio are included, along with paver retaining wall carved into the hill, creating a secluded back yard play space for their young children.
Project photography by Kmieick Imagery.
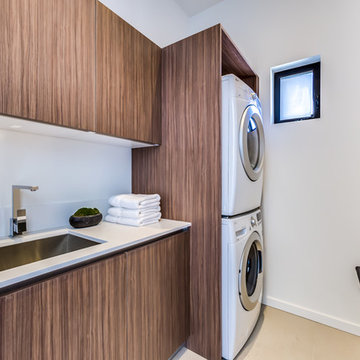
The Sunset Team
Пример оригинального дизайна: отдельная, прямая прачечная среднего размера в стиле модернизм с накладной мойкой, плоскими фасадами, белыми стенами, полом из керамогранита, с сушильной машиной на стиральной машине и темными деревянными фасадами
Пример оригинального дизайна: отдельная, прямая прачечная среднего размера в стиле модернизм с накладной мойкой, плоскими фасадами, белыми стенами, полом из керамогранита, с сушильной машиной на стиральной машине и темными деревянными фасадами
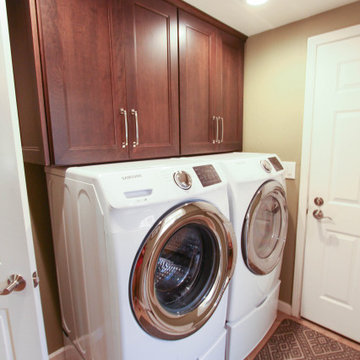
Beautiful Transitional Dura Supreme Laundry Room with Samsung Washer & Dryer. Full Overlay construction with a cherry wood stained in a deep red allspice stain.
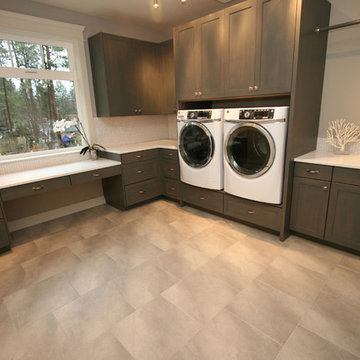
This spacious laundry room features gray stained custom cabinetry with white marble-look quartz counters. The oval penny round backsplash has a beautiful pearl finish. The space under the window was dropped down to create room for sewing.
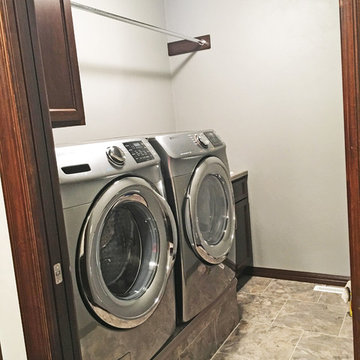
This laundry room features an elevated side by side washer and dryer units as well as cabinets and a rack above for drying and hanging clothes.
На фото: отдельная, прямая прачечная среднего размера в стиле кантри с накладной мойкой, фасадами с утопленной филенкой, темными деревянными фасадами, серыми стенами, полом из керамической плитки и со стиральной и сушильной машиной рядом с
На фото: отдельная, прямая прачечная среднего размера в стиле кантри с накладной мойкой, фасадами с утопленной филенкой, темными деревянными фасадами, серыми стенами, полом из керамической плитки и со стиральной и сушильной машиной рядом с
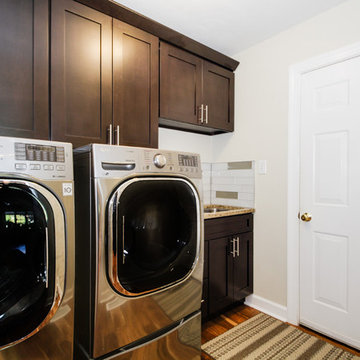
Utility Room with Washer, Dryer & Laundry Sink.
Kimberly Frye - Photographer w/ Virtual Tidewater
Стильный дизайн: параллельная кладовка среднего размера в современном стиле с врезной мойкой, фасадами в стиле шейкер, темными деревянными фасадами, столешницей из кварцевого агломерата, белыми стенами, темным паркетным полом и со стиральной и сушильной машиной рядом - последний тренд
Стильный дизайн: параллельная кладовка среднего размера в современном стиле с врезной мойкой, фасадами в стиле шейкер, темными деревянными фасадами, столешницей из кварцевого агломерата, белыми стенами, темным паркетным полом и со стиральной и сушильной машиной рядом - последний тренд
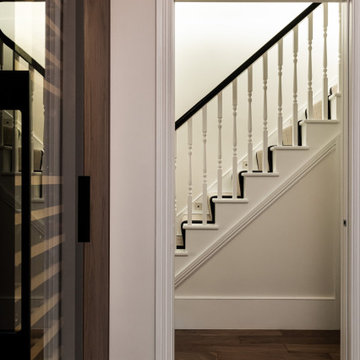
На фото: маленькая параллельная кладовка в современном стиле с плоскими фасадами, темными деревянными фасадами, коричневыми стенами, полом из керамической плитки, с сушильной машиной на стиральной машине, бежевым полом и деревянными стенами для на участке и в саду с
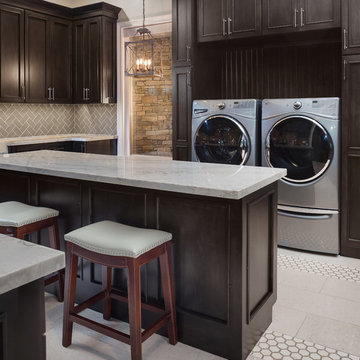
Laundry Room
На фото: большая отдельная, п-образная прачечная в стиле фьюжн с врезной мойкой, фасадами в стиле шейкер, мраморной столешницей, бежевыми стенами, полом из керамогранита, со стиральной и сушильной машиной рядом, черным полом и темными деревянными фасадами с
На фото: большая отдельная, п-образная прачечная в стиле фьюжн с врезной мойкой, фасадами в стиле шейкер, мраморной столешницей, бежевыми стенами, полом из керамогранита, со стиральной и сушильной машиной рядом, черным полом и темными деревянными фасадами с
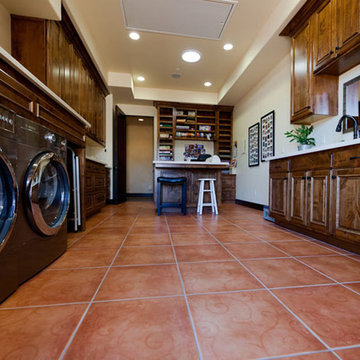
At the start of the project, the clients proposed an interesting programmatic requirement; design a home that is comfortable enough for a husband and wife to live in, while being large enough for the entire extended family to gather at. The result is a traditional old world style home that is centered around a large great room ideal for hosting family gatherings during the holidays and weekends alike. A 9′ by 16′ pocketing sliding door opens the great room up to the back patio and the views of the Edna Valley foothills beyond. With 14 grandchildren in the family, a fully outfitted game room was a must, along with a home gym and office.
The combination of large living spaces and private rooms make this home the ideal large family retreat.
Прачечная с темными деревянными фасадами – фото дизайна интерьера с высоким бюджетом
5