Прачечная с столешницей из ламината и со стиральной и сушильной машиной рядом – фото дизайна интерьера
Сортировать:
Бюджет
Сортировать:Популярное за сегодня
141 - 160 из 2 715 фото
1 из 3
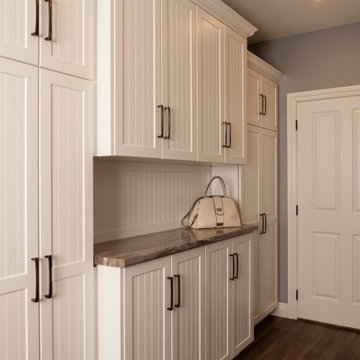
Стильный дизайн: большая прямая универсальная комната в классическом стиле с двойной мойкой, фасадами с филенкой типа жалюзи, бежевыми фасадами, столешницей из ламината, серыми стенами, темным паркетным полом, со стиральной и сушильной машиной рядом, коричневым полом и бежевой столешницей - последний тренд
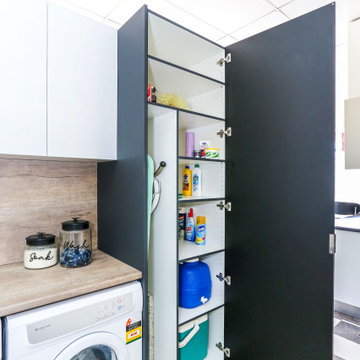
Colour matched edging to internal surfaces gives a finished appearance to cabinetry when doors are closed, no colour contrasts in reveals or door spacing.
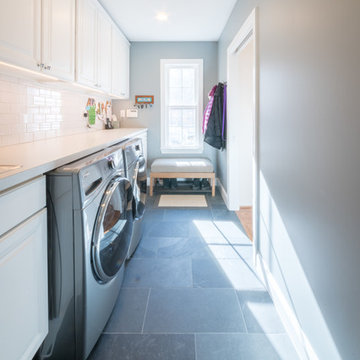
Пример оригинального дизайна: отдельная, прямая прачечная среднего размера в стиле неоклассика (современная классика) с врезной мойкой, фасадами с выступающей филенкой, белыми фасадами, столешницей из ламината, зелеными стенами, полом из керамической плитки, со стиральной и сушильной машиной рядом и черным полом
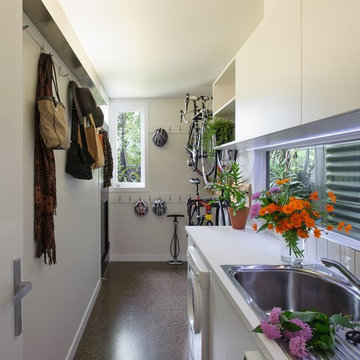
Laundry and bike room opening out to the rear garden and back street. Custom stainless steel strip uplight.
Photo: Lara Masselos
Пример оригинального дизайна: прямая универсальная комната среднего размера в современном стиле с накладной мойкой, белыми фасадами, столешницей из ламината, белыми стенами, бетонным полом, со стиральной и сушильной машиной рядом и серым полом
Пример оригинального дизайна: прямая универсальная комната среднего размера в современном стиле с накладной мойкой, белыми фасадами, столешницей из ламината, белыми стенами, бетонным полом, со стиральной и сушильной машиной рядом и серым полом

This home is full of clean lines, soft whites and grey, & lots of built-in pieces. Large entry area with message center, dual closets, custom bench with hooks and cubbies to keep organized. Living room fireplace with shiplap, custom mantel and cabinets, and white brick.
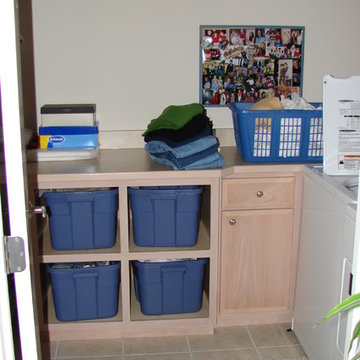
Источник вдохновения для домашнего уюта: маленькая отдельная, угловая прачечная в классическом стиле с плоскими фасадами, светлыми деревянными фасадами, столешницей из ламината, бежевыми стенами, со стиральной и сушильной машиной рядом и полом из керамической плитки для на участке и в саду
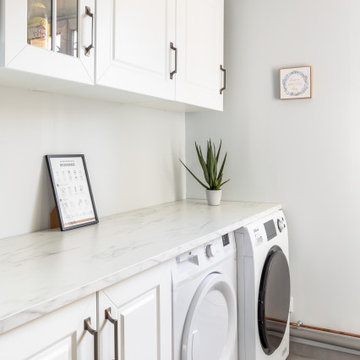
Création d'une buanderie
Création d'une arrivée d'eau
Стильный дизайн: маленькая универсальная комната в современном стиле с белыми фасадами, столешницей из ламината, серыми стенами, со стиральной и сушильной машиной рядом и серым полом для на участке и в саду - последний тренд
Стильный дизайн: маленькая универсальная комната в современном стиле с белыми фасадами, столешницей из ламината, серыми стенами, со стиральной и сушильной машиной рядом и серым полом для на участке и в саду - последний тренд
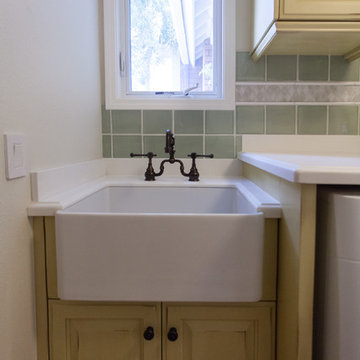
Стильный дизайн: отдельная, прямая прачечная среднего размера в стиле кантри с с полувстраиваемой мойкой (с передним бортиком), фасадами с выступающей филенкой, бежевыми фасадами, столешницей из ламината, белыми стенами, полом из керамической плитки и со стиральной и сушильной машиной рядом - последний тренд
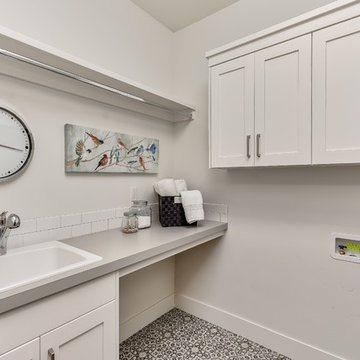
Nestled off of the kitchen and near the garage, this laundry room is both ample and beautiful. Folding tables, upper cabinets, and a space to hang whatever your heart desires makes this laundry room convenient and user friendly. Vinyl flooring gives the allusion of tile while providing a practical and cost-effective way to add a bit of personality to an otherwise utilitarian space!
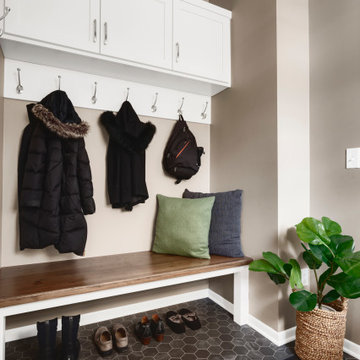
This family with young boys needed help with their cramped and crowded Laundry/Mudroom.
By removing a shallow depth pantry closet in the Kitchen, we gained square footage in the Laundry Room to add a bench for setting backpacks on and cabinetry above for storage of outerwear. Coat hooks make hanging jackets and coats up easy for the kids. Luxury vinyl flooring that looks like tile was installed for its durability and comfort to stand on.
On the opposite wall, a countertop was installed over the washer and dryer for folding clothes, but it also comes in handy when the family is entertaining, since it’s adjacent to the Kitchen. A tall cabinet and floating shelf above the washer and dryer add additional storage and completes the look of the room. A pocket door replaces a swinging door that hindered traffic flow through this room to the garage, which is their primary entry into the home.
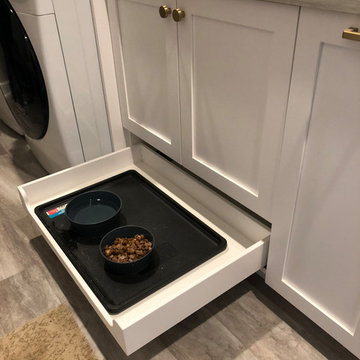
Стильный дизайн: маленькая п-образная универсальная комната в стиле неоклассика (современная классика) с накладной мойкой, фасадами в стиле шейкер, белыми фасадами, столешницей из ламината, серыми стенами, полом из винила, со стиральной и сушильной машиной рядом, серым полом и серой столешницей для на участке и в саду - последний тренд

Mud room was entirely remodeled to improve its functionality with lots of storage (open cubbies, tall cabinets, shoe storage. Room is perfectly located between the kitchen and the garage.
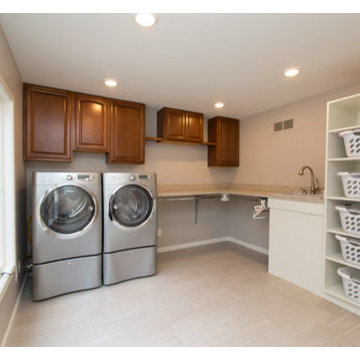
Laura Dempsey Photography
Идея дизайна: большая отдельная, угловая прачечная в стиле неоклассика (современная классика) с хозяйственной раковиной, фасадами с выступающей филенкой, фасадами цвета дерева среднего тона, столешницей из ламината, бежевыми стенами, полом из керамогранита и со стиральной и сушильной машиной рядом
Идея дизайна: большая отдельная, угловая прачечная в стиле неоклассика (современная классика) с хозяйственной раковиной, фасадами с выступающей филенкой, фасадами цвета дерева среднего тона, столешницей из ламината, бежевыми стенами, полом из керамогранита и со стиральной и сушильной машиной рядом
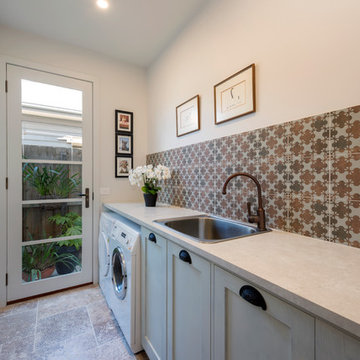
This laundry has many traditional features while still feeling fresh and light. Tying in with the other rooms it boasts antique brass finishes and patterned tiles. The cabinetry has been kept quite traditional, with each piece being hand painted to give the feeling that it has been there for years.

Lidesign
Источник вдохновения для домашнего уюта: маленькая прямая универсальная комната в скандинавском стиле с накладной мойкой, плоскими фасадами, белыми фасадами, столешницей из ламината, бежевым фартуком, фартуком из керамогранитной плитки, зелеными стенами, полом из керамогранита, со стиральной и сушильной машиной рядом, бежевым полом, белой столешницей и многоуровневым потолком для на участке и в саду
Источник вдохновения для домашнего уюта: маленькая прямая универсальная комната в скандинавском стиле с накладной мойкой, плоскими фасадами, белыми фасадами, столешницей из ламината, бежевым фартуком, фартуком из керамогранитной плитки, зелеными стенами, полом из керамогранита, со стиральной и сушильной машиной рядом, бежевым полом, белой столешницей и многоуровневым потолком для на участке и в саду
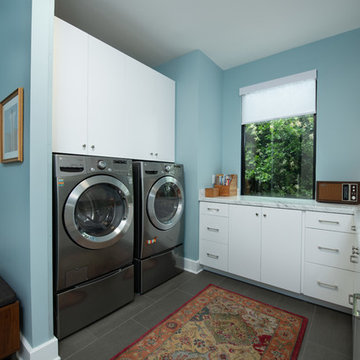
Mark Hoyle
Пример оригинального дизайна: маленькая отдельная, п-образная прачечная в стиле ретро с плоскими фасадами, белыми фасадами, столешницей из ламината, синими стенами, полом из керамогранита, со стиральной и сушильной машиной рядом, серым полом и белой столешницей для на участке и в саду
Пример оригинального дизайна: маленькая отдельная, п-образная прачечная в стиле ретро с плоскими фасадами, белыми фасадами, столешницей из ламината, синими стенами, полом из керамогранита, со стиральной и сушильной машиной рядом, серым полом и белой столешницей для на участке и в саду
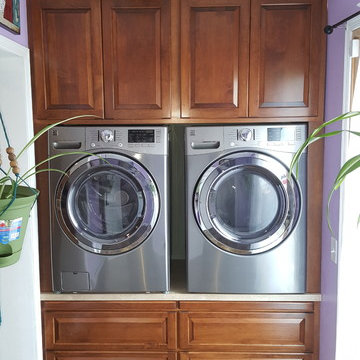
A great idea to customize your washer and dryer to minimize your need to bend over. These cabinets are made from maple plywood and solid maple doors, stained to customers specifications.

Una piccola stanza di questo appartamento è stata destinata alla lavanderia dotata di un'armadiatura contenitore su tutto un lato ed elettrodomestici con lavandino sull'altro.
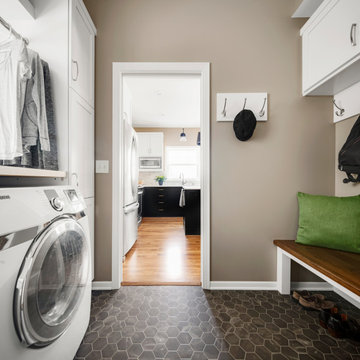
This family with young boys needed help with their cramped and crowded Laundry/Mudroom.
By removing a shallow depth pantry closet in the Kitchen, we gained square footage in the Laundry Room to add a bench for setting backpacks on and cabinetry above for storage of outerwear. Coat hooks make hanging jackets and coats up easy for the kids. Luxury vinyl flooring that looks like tile was installed for its durability and comfort to stand on.
On the opposite wall, a countertop was installed over the washer and dryer for folding clothes, but it also comes in handy when the family is entertaining, since it’s adjacent to the Kitchen. A tall cabinet and floating shelf above the washer and dryer add additional storage and completes the look of the room. A pocket door replaces a swinging door that hindered traffic flow through this room to the garage, which is their primary entry into the home.
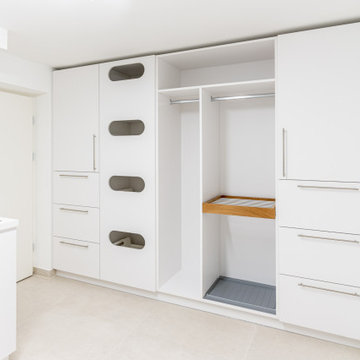
Funktionale Ausstattung und Aufteilung
Dekoroberflächen weiß, Durchwurföffnungen für Wäschesortierung, Abstellflächen für Körbe vor/unter Waschmaschine und Trockner
Прачечная с столешницей из ламината и со стиральной и сушильной машиной рядом – фото дизайна интерьера
8