Прачечная с столешницей из ламината и со стиральной и сушильной машиной рядом – фото дизайна интерьера
Сортировать:
Бюджет
Сортировать:Популярное за сегодня
221 - 240 из 2 719 фото
1 из 3

Whether it’s used as a laundry, cloakroom, stashing sports gear or for extra storage space a utility and boot room will help keep your kitchen clutter-free and ensure everything in your busy household is streamlined and organised!
Our head designer worked very closely with the clients on this project to create a utility and boot room that worked for all the family needs and made sure there was a place for everything. Masses of smart storage!
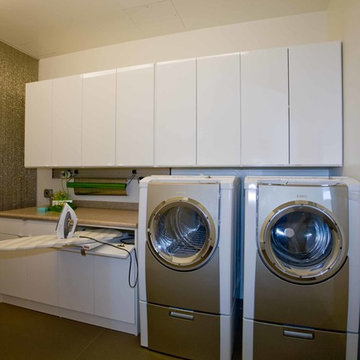
Стильный дизайн: прачечная в современном стиле с плоскими фасадами, белыми фасадами, столешницей из ламината, белыми стенами, полом из сланца и со стиральной и сушильной машиной рядом - последний тренд

Brunswick Parlour transforms a Victorian cottage into a hard-working, personalised home for a family of four.
Our clients loved the character of their Brunswick terrace home, but not its inefficient floor plan and poor year-round thermal control. They didn't need more space, they just needed their space to work harder.
The front bedrooms remain largely untouched, retaining their Victorian features and only introducing new cabinetry. Meanwhile, the main bedroom’s previously pokey en suite and wardrobe have been expanded, adorned with custom cabinetry and illuminated via a generous skylight.
At the rear of the house, we reimagined the floor plan to establish shared spaces suited to the family’s lifestyle. Flanked by the dining and living rooms, the kitchen has been reoriented into a more efficient layout and features custom cabinetry that uses every available inch. In the dining room, the Swiss Army Knife of utility cabinets unfolds to reveal a laundry, more custom cabinetry, and a craft station with a retractable desk. Beautiful materiality throughout infuses the home with warmth and personality, featuring Blackbutt timber flooring and cabinetry, and selective pops of green and pink tones.
The house now works hard in a thermal sense too. Insulation and glazing were updated to best practice standard, and we’ve introduced several temperature control tools. Hydronic heating installed throughout the house is complemented by an evaporative cooling system and operable skylight.
The result is a lush, tactile home that increases the effectiveness of every existing inch to enhance daily life for our clients, proving that good design doesn’t need to add space to add value.
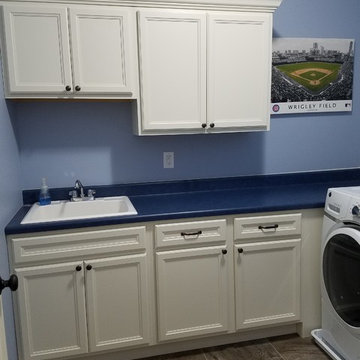
Designer Jenni Knight of @VonTobelValpo worked on this Cubs fan’s laundry room. The Kemper Echo white laminate cabinets are the perfect contrast to the Cubbies blue laminate countertops and light blue walls.
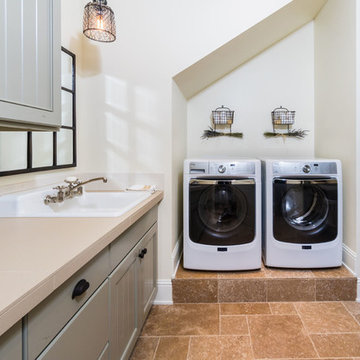
Источник вдохновения для домашнего уюта: параллельная прачечная среднего размера в классическом стиле с накладной мойкой, серыми фасадами, столешницей из ламината, бежевыми стенами, полом из известняка, со стиральной и сушильной машиной рядом, коричневым полом и фасадами с утопленной филенкой

Rolling laundry hampers help the family keep their whites and darks separated. Striped Marmolium flooring adds a fun effect!
Debbie Schwab Photography
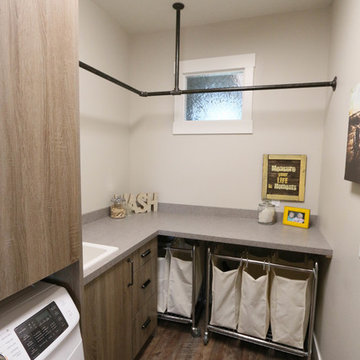
Vance Vetter Homes
Стильный дизайн: угловая прачечная в стиле лофт с плоскими фасадами, столешницей из ламината, со стиральной и сушильной машиной рядом и фасадами цвета дерева среднего тона - последний тренд
Стильный дизайн: угловая прачечная в стиле лофт с плоскими фасадами, столешницей из ламината, со стиральной и сушильной машиной рядом и фасадами цвета дерева среднего тона - последний тренд

Photo Credit: Aaron Leitz
Пример оригинального дизайна: угловая прачечная в стиле модернизм с плоскими фасадами, белыми фасадами, бетонным полом, со стиральной и сушильной машиной рядом, накладной мойкой, столешницей из ламината и белыми стенами
Пример оригинального дизайна: угловая прачечная в стиле модернизм с плоскими фасадами, белыми фасадами, бетонным полом, со стиральной и сушильной машиной рядом, накладной мойкой, столешницей из ламината и белыми стенами
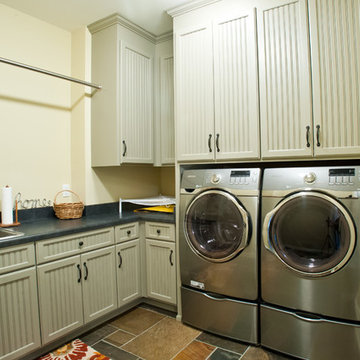
Ascent LLC
Jadon Good Photography
Стильный дизайн: отдельная, угловая прачечная среднего размера в классическом стиле с накладной мойкой, серыми фасадами, столешницей из ламината, бежевыми стенами, полом из керамической плитки и со стиральной и сушильной машиной рядом - последний тренд
Стильный дизайн: отдельная, угловая прачечная среднего размера в классическом стиле с накладной мойкой, серыми фасадами, столешницей из ламината, бежевыми стенами, полом из керамической плитки и со стиральной и сушильной машиной рядом - последний тренд
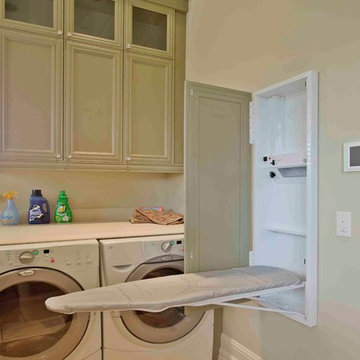
James Wilson
Пример оригинального дизайна: отдельная, прямая прачечная среднего размера в классическом стиле с фасадами с утопленной филенкой, зелеными фасадами, столешницей из ламината, бежевыми стенами, полом из керамической плитки и со стиральной и сушильной машиной рядом
Пример оригинального дизайна: отдельная, прямая прачечная среднего размера в классическом стиле с фасадами с утопленной филенкой, зелеными фасадами, столешницей из ламината, бежевыми стенами, полом из керамической плитки и со стиральной и сушильной машиной рядом
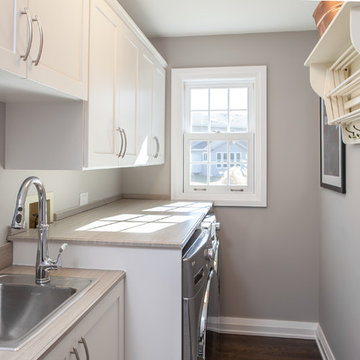
Стильный дизайн: отдельная, параллельная прачечная среднего размера в стиле неоклассика (современная классика) с накладной мойкой, фасадами в стиле шейкер, белыми фасадами, столешницей из ламината, серыми стенами, темным паркетным полом, со стиральной и сушильной машиной рядом и коричневым полом - последний тренд

A fold-out ironing board is hidden behind a false drawer front. This ironing board swivels for comfort and is the perfect place to touch up a collar and cuffs or press a freshly laundered table cloth.
Peggy Woodall - designer

New laundry room with removable ceiling to access plumbing for future kitchen remodel. Soffit on upper left accomodates heating ducts from new furnace room (accecssed by door to the left of the sink). Painted cabinets, painted concrete floor and built in hanging rod make for functional laundry space.
Photo by David Hiser

A bright laundry has plenty of storage, good lighting, fridge and dishwasher and a guest toilet. The tub had to be big enough to bath a small dog.
Источник вдохновения для домашнего уюта: прямая, отдельная прачечная среднего размера в современном стиле с накладной мойкой, плоскими фасадами, белыми фасадами, столешницей из ламината, полом из керамической плитки и со стиральной и сушильной машиной рядом
Источник вдохновения для домашнего уюта: прямая, отдельная прачечная среднего размера в современном стиле с накладной мойкой, плоскими фасадами, белыми фасадами, столешницей из ламината, полом из керамической плитки и со стиральной и сушильной машиной рядом
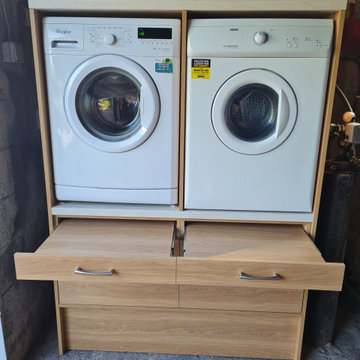
Space saving laundry / storage unit, eye level height for ease of use.
Пример оригинального дизайна: прямая прачечная среднего размера в стиле модернизм с плоскими фасадами, светлыми деревянными фасадами, столешницей из ламината и со стиральной и сушильной машиной рядом
Пример оригинального дизайна: прямая прачечная среднего размера в стиле модернизм с плоскими фасадами, светлыми деревянными фасадами, столешницей из ламината и со стиральной и сушильной машиной рядом

When the collaboration between client, builder and cabinet maker comes together perfectly the end result is one we are all very proud of. The clients had many ideas which evolved as the project was taking shape and as the budget changed. Through hours of planning and preparation the end result was to achieve the level of design and finishes that the client, builder and cabinet expect without making sacrifices or going over budget. Soft Matt finishes, solid timber, stone, brass tones, porcelain, feature bathroom fixtures and high end appliances all come together to create a warm, homely and sophisticated finish. The idea was to create spaces that you can relax in, work from, entertain in and most importantly raise your young family in. This project was fantastic to work on and the result shows that why would you ever want to leave home?
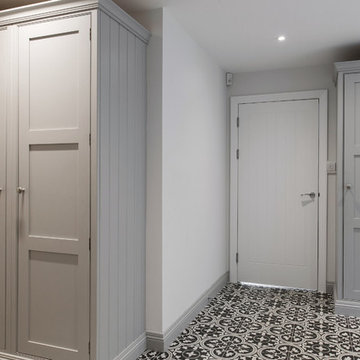
Whether it’s used as a laundry, cloakroom, stashing sports gear or for extra storage space a utility and boot room will help keep your kitchen clutter-free and ensure everything in your busy household is streamlined and organised!
Our head designer worked very closely with the clients on this project to create a utility and boot room that worked for all the family needs and made sure there was a place for everything. Masses of smart storage!
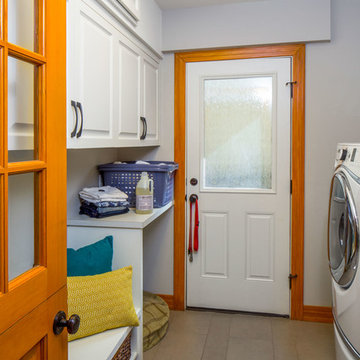
dutch door • 6" x 24" & 12" x 24" Stone Peak "Moon Sky" porcelain tile by Pangaea/Sky • "Crisp Linen" Wilsonart plastic laminate • stained oak trim • Swiss Coffee paint (flat) by Benjamin Moore at cabinets • Seattle Mist paint (flat) by Benjamin Moore at walls • Whirlpool washer & Dryer • photography by Tre Dunham
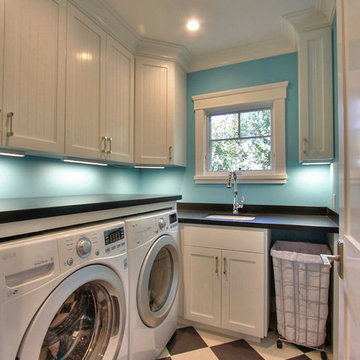
Ryan Ozubko
Стильный дизайн: отдельная, угловая прачечная среднего размера в стиле неоклассика (современная классика) с врезной мойкой, фасадами в стиле шейкер, белыми фасадами, столешницей из ламината, синими стенами и со стиральной и сушильной машиной рядом - последний тренд
Стильный дизайн: отдельная, угловая прачечная среднего размера в стиле неоклассика (современная классика) с врезной мойкой, фасадами в стиле шейкер, белыми фасадами, столешницей из ламината, синими стенами и со стиральной и сушильной машиной рядом - последний тренд
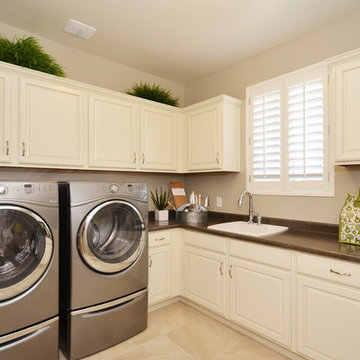
На фото: угловая универсальная комната среднего размера в классическом стиле с накладной мойкой, фасадами с выступающей филенкой, белыми фасадами, столешницей из ламината, бежевыми стенами, полом из керамической плитки, со стиральной и сушильной машиной рядом и бежевым полом с
Прачечная с столешницей из ламината и со стиральной и сушильной машиной рядом – фото дизайна интерьера
12